201 W Timberlane Drive, Alvin, TX 77511
Local realty services provided by:Better Homes and Gardens Real Estate Hometown
Listed by: nikki kipina
Office: exp realty, llc.
MLS#:34094005
Source:HARMLS
Price summary
- Price:$495,000
- Price per sq. ft.:$153.16
About this home
This true custom, one-owner home was crafted for everyday living and long-term value, offering over 3,200 sq ft of efficient single-story design in a small-town community with no HOA, no Mud Taxes, and no flooding history. Built with craftsmanship and efficiency in mind, it features a brand-new Windstorm Certified roof with transferable warranty, newer HVAC, newer water heater, and pool pump <1 yr old—major expenses already handled for you. A gated entry and curved drive lead to an oversized detached garage/workshop measuring 47’8” x 35’5”, complete with sink and A/C—perfect for vehicles, projects, and storage. Inside, hardwood floors, crown molding, plantation shutters, and custom cabinetry highlight timeless design. The gourmet kitchen offers granite counters, a commercial-grade gas range, double ovens, large island, and butler’s pantry. The expansive primary suite plus versatile rooms for office, crafts, or hobbies add flexibility. Outdoors, enjoy a covered patio and sparkling pool.
Contact an agent
Home facts
- Year built:2002
- Listing ID #:34094005
- Updated:February 11, 2026 at 08:12 AM
Rooms and interior
- Bedrooms:3
- Total bathrooms:3
- Full bathrooms:2
- Half bathrooms:1
- Living area:3,232 sq. ft.
Heating and cooling
- Cooling:Central Air, Electric
- Heating:Central, Gas
Structure and exterior
- Roof:Composition
- Year built:2002
- Building area:3,232 sq. ft.
- Lot area:0.36 Acres
Schools
- High school:ALVIN HIGH SCHOOL
- Middle school:ALVIN JUNIOR HIGH SCHOOL
- Elementary school:WALT DISNEY ELEMENTARY SCHOOL
Utilities
- Sewer:Public Sewer
Finances and disclosures
- Price:$495,000
- Price per sq. ft.:$153.16
- Tax amount:$10,429 (2024)
New listings near 201 W Timberlane Drive
- New
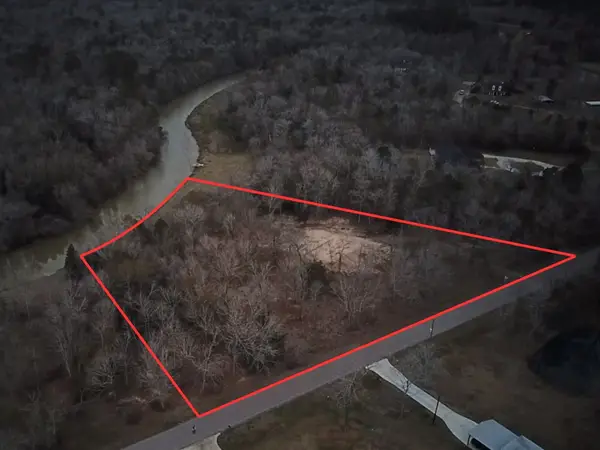 $170,000Active2.8 Acres
$170,000Active2.8 Acres1536 Chocolate Bayou Drive, Alvin, TX 77511
MLS# 42262355Listed by: LEGACY SOUTH REALTY, LLC - New
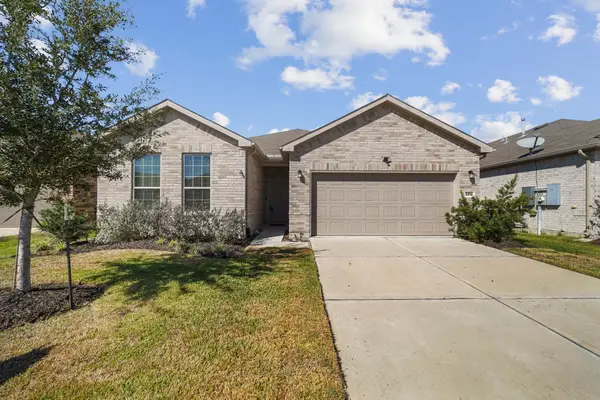 $290,000Active3 beds 2 baths1,621 sq. ft.
$290,000Active3 beds 2 baths1,621 sq. ft.329 Paso Fino Drive, Alvin, TX 77511
MLS# 89835932Listed by: KELLER WILLIAMS PREFERRED - New
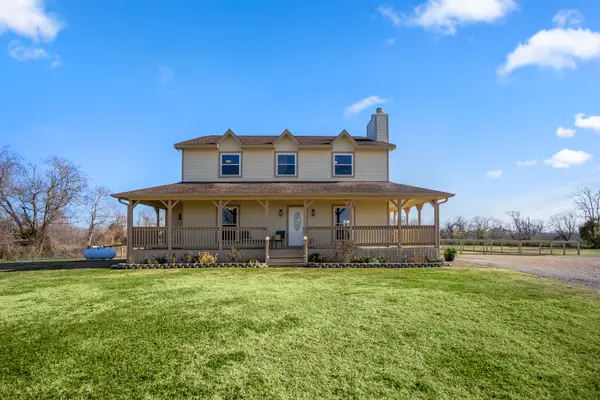 $875,000Active3 beds 3 baths2,288 sq. ft.
$875,000Active3 beds 3 baths2,288 sq. ft.10009 County Road 168, Alvin, TX 77511
MLS# 91085481Listed by: KELSEY CASEY PROPERTIES - New
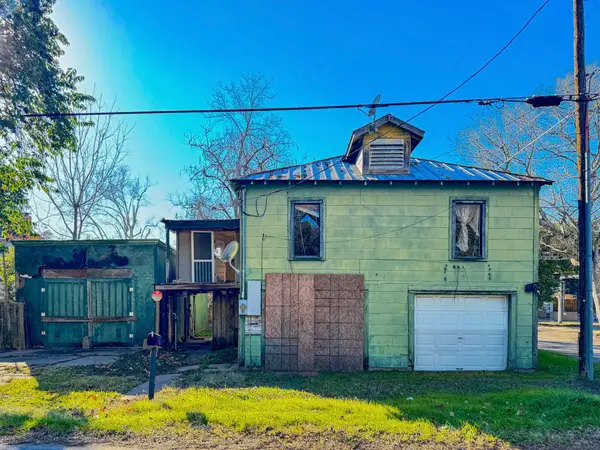 $125,000Active5 beds 5 baths2,291 sq. ft.
$125,000Active5 beds 5 baths2,291 sq. ft.112 S Hill Street, Alvin, TX 77511
MLS# 86916809Listed by: JOSEPH WALTER REALTY, LLC - New
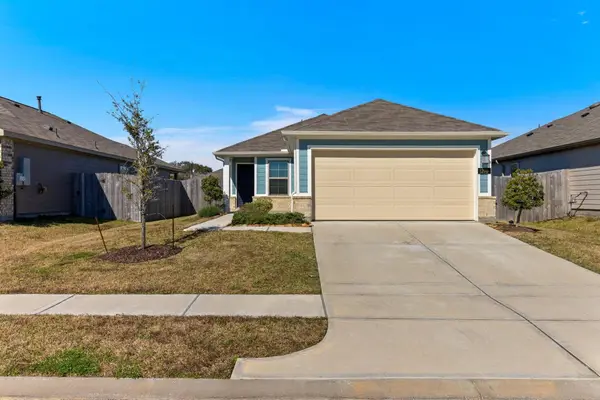 $255,500Active3 beds 2 baths1,336 sq. ft.
$255,500Active3 beds 2 baths1,336 sq. ft.1200 Cavalry Junction Drive, Alvin, TX 77511
MLS# 30967645Listed by: COLDWELL BANKER ULTIMATE - New
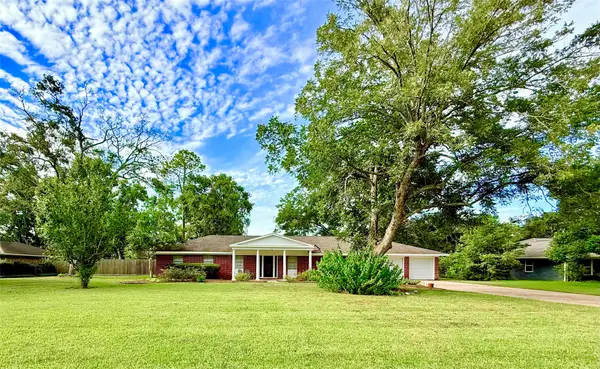 $399,000Active3 beds 2 baths2,291 sq. ft.
$399,000Active3 beds 2 baths2,291 sq. ft.204 Hillcrest Drive, Alvin, TX 77511
MLS# 5580735Listed by: LPT REALTY, LLC - Open Sun, 1 to 3pmNew
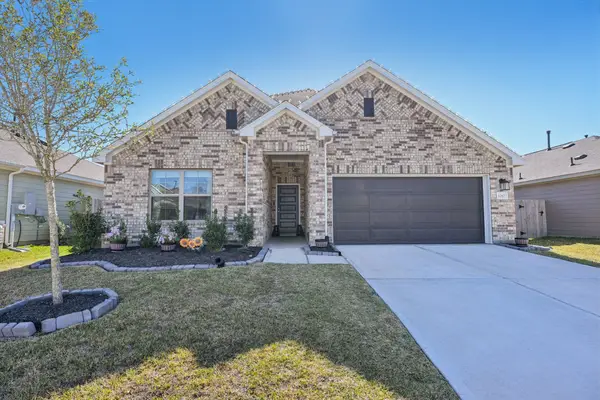 Listed by BHGRE$295,000Active3 beds 2 baths1,604 sq. ft.
Listed by BHGRE$295,000Active3 beds 2 baths1,604 sq. ft.1217 Filly Creek Drive, Alvin, TX 77511
MLS# 15933180Listed by: BETTER HOMES AND GARDENS REAL ESTATE GARY GREENE - BAY AREA - Open Sat, 12 to 2pmNew
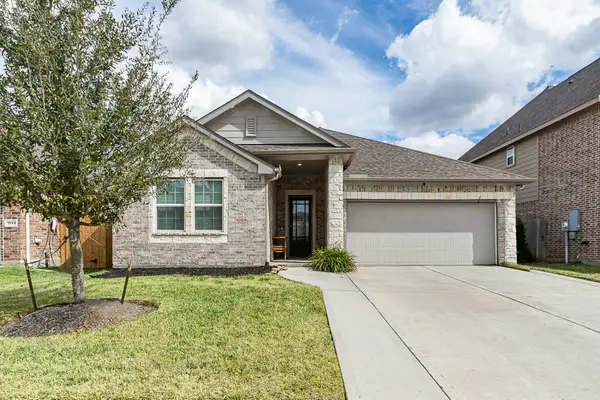 $330,000Active3 beds 2 baths2,115 sq. ft.
$330,000Active3 beds 2 baths2,115 sq. ft.1842 Kenley Way, Alvin, TX 77511
MLS# 11352171Listed by: ST REALTY - New
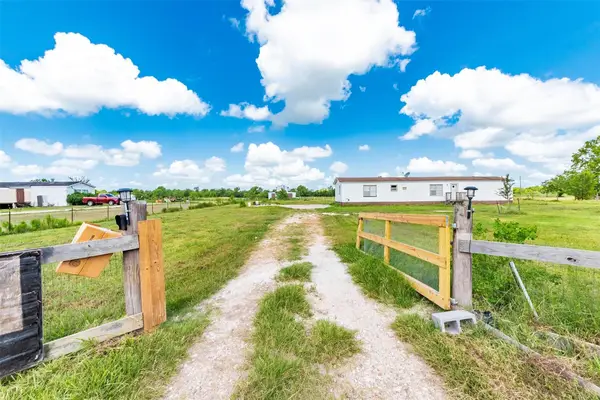 $300,000Active2.98 Acres
$300,000Active2.98 Acres9860 County Road 200, Alvin, TX 77511
MLS# 18769106Listed by: GRACE TEAM REALTY - New
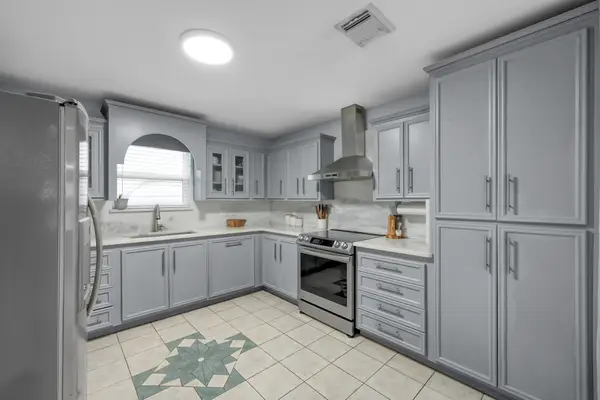 $325,000Active4 beds 2 baths1,650 sq. ft.
$325,000Active4 beds 2 baths1,650 sq. ft.19096 County Road 669f, Alvin, TX 77511
MLS# 54229343Listed by: WALZEL PROPERTIES - THE WOODLANDS

