238 Orchard Laurel Drive, Alvin, TX 77511
Local realty services provided by:Better Homes and Gardens Real Estate Gary Greene
238 Orchard Laurel Drive,Alvin, TX 77511
$269,990
- 3 Beds
- 2 Baths
- 1,492 sq. ft.
- Single family
- Pending
Listed by: jared turner
Office: coventry homes
MLS#:73221205
Source:HARMLS
Price summary
- Price:$269,990
- Price per sq. ft.:$180.96
- Monthly HOA dues:$79.17
About this home
Welcome to your dream home in the heart of Laurel Landing, a vibrant community featuring scenic walking trails, a serene water feature, lush parks, and inviting picnic areas. This beautifully designed 3-bedroom, 2-bathroom home offers 1,492 sq. ft. of thoughtfully planned single-story living with a spacious 2-car garage. From the moment you arrive, you'll be greeted by a striking 8' Craftsman-style front door and full Huntington brick exterior, enhanced by elegant gray shingle paint for lasting curb appeal. Inside, the open-concept kitchen seamlessly connects to the living and dining areas, perfect for entertaining or relaxed everyday living. The interior showcases Omegastone countertops, custom cabinetry, and premium finishes throughout. Retreat to the primary suite featuring dual sinks in the primary bath and ceiling fans in all bedrooms for year-round comfort. Enjoy added privacy with no back neighbors—your peaceful backyard sanctuary awaits.
Contact an agent
Home facts
- Year built:2025
- Listing ID #:73221205
- Updated:November 26, 2025 at 08:07 AM
Rooms and interior
- Bedrooms:3
- Total bathrooms:2
- Full bathrooms:2
- Living area:1,492 sq. ft.
Heating and cooling
- Cooling:Central Air, Electric
- Heating:Central, Gas
Structure and exterior
- Roof:Composition
- Year built:2025
- Building area:1,492 sq. ft.
Schools
- High school:ALVIN HIGH SCHOOL
- Middle school:G W HARBY J H
- Elementary school:HASSE ELEMENTARY SCHOOL (ALVIN)
Utilities
- Sewer:Public Sewer
Finances and disclosures
- Price:$269,990
- Price per sq. ft.:$180.96
New listings near 238 Orchard Laurel Drive
- New
 $350,230Active3 beds 3 baths1,893 sq. ft.
$350,230Active3 beds 3 baths1,893 sq. ft.211 Orchard Laurel Drive, Alvin, TX 77511
MLS# 24958098Listed by: CORCORAN GENESIS - New
 Listed by BHGRE$440,000Active3 beds 3 baths1,773 sq. ft.
Listed by BHGRE$440,000Active3 beds 3 baths1,773 sq. ft.5205 August, Alvin, TX 77511
MLS# 11615515Listed by: BETTER HOMES AND GARDENS REAL ESTATE GARY GREENE - BAY AREA - Open Sat, 11am to 2pmNew
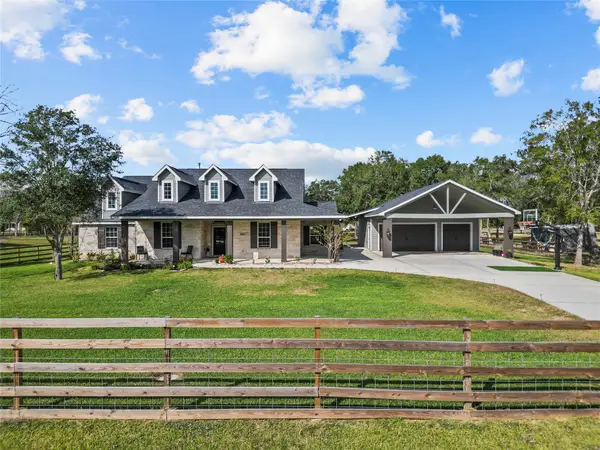 $584,999Active3 beds 3 baths2,607 sq. ft.
$584,999Active3 beds 3 baths2,607 sq. ft.2602 County Road 160, Alvin, TX 77511
MLS# 77914315Listed by: SOCO REALTY - Open Sat, 12 to 2pmNew
 $325,000Active5 beds 3 baths2,715 sq. ft.
$325,000Active5 beds 3 baths2,715 sq. ft.1203 Lancer Leap Drive, Alvin, TX 77511
MLS# 82550688Listed by: REDFIN CORPORATION - Open Sat, 12 to 4pm
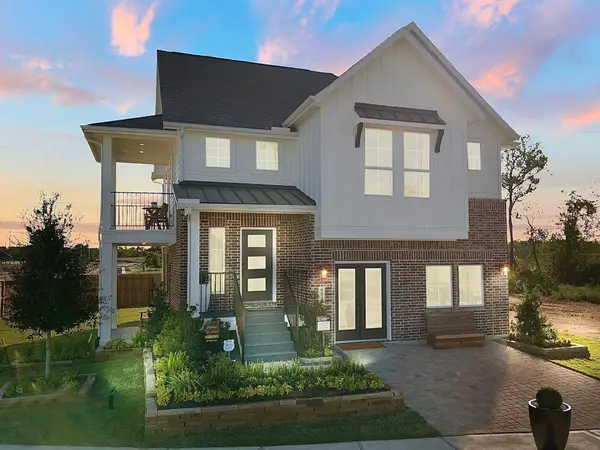 $330,000Active3 beds 2 baths1,714 sq. ft.
$330,000Active3 beds 2 baths1,714 sq. ft.10011 Agave Point Court, Iowa Colony, TX 77578
MLS# 64516251Listed by: CHESMAR HOMES - New
 $175,000Active2 beds 1 baths976 sq. ft.
$175,000Active2 beds 1 baths976 sq. ft.1009 W Snyder Street, Alvin, TX 77511
MLS# 34388983Listed by: AEA REALTY, LLC - New
 $765,900Active4 beds 4 baths2,711 sq. ft.
$765,900Active4 beds 4 baths2,711 sq. ft.2856 Fm 2917 Road, Alvin, TX 77511
MLS# 76592811Listed by: RE/MAX FINE PROPERTIES SE - New
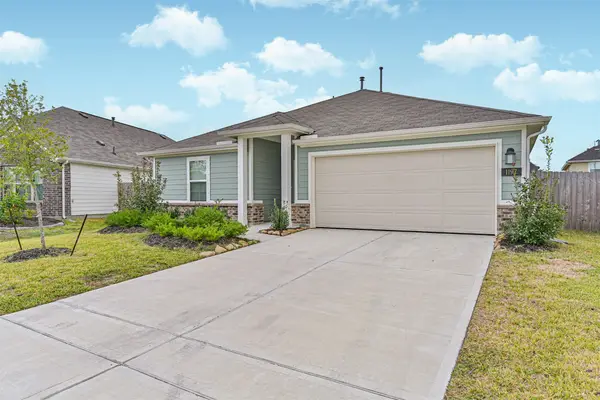 $230,000Active2 beds 2 baths1,108 sq. ft.
$230,000Active2 beds 2 baths1,108 sq. ft.1197 Cavalry Junction Drive, Alvin, TX 77511
MLS# 47352504Listed by: KELLER WILLIAMS PREFERRED - New
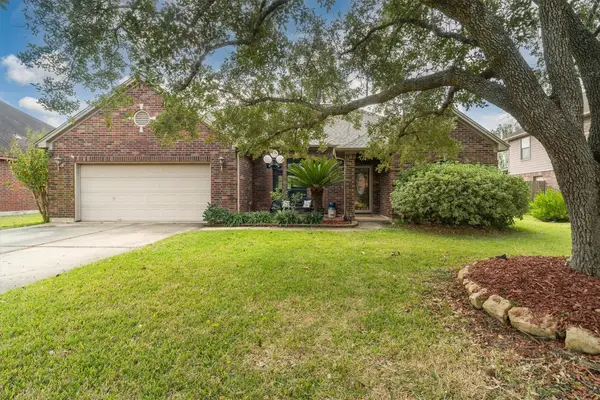 $285,000Active3 beds 2 baths1,590 sq. ft.
$285,000Active3 beds 2 baths1,590 sq. ft.2609 Quail Run Drive, Alvin, TX 77511
MLS# 77373443Listed by: EXP REALTY, LLC - New
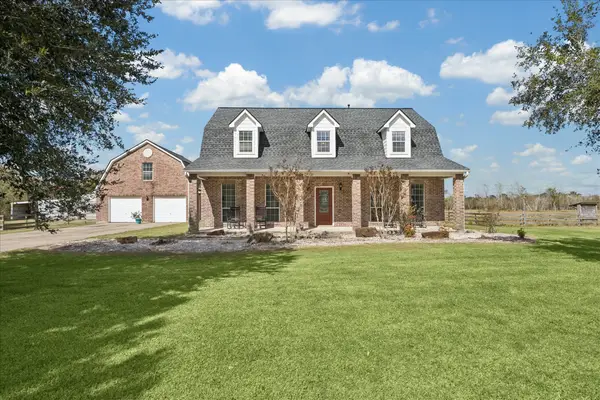 $799,900Active4 beds 4 baths3,157 sq. ft.
$799,900Active4 beds 4 baths3,157 sq. ft.5130 County Road 392, Alvin, TX 77511
MLS# 27770804Listed by: INFINITY REAL ESTATE GROUP
