3200 Fairway Drive, Alvin, TX 77511
Local realty services provided by:Better Homes and Gardens Real Estate Gary Greene
3200 Fairway Drive,Alvin, TX 77511
$650,000
- 3 Beds
- 2 Baths
- 2,067 sq. ft.
- Single family
- Pending
Listed by: alan stanfield
Office: stanfield properties
MLS#:38116231
Source:HARMLS
Price summary
- Price:$650,000
- Price per sq. ft.:$314.47
About this home
Charming & well-maintained country home on 10 sprawling acres across from Hillcrest Golf Course in Alvin! A gated entry & circular drive welcome you to this inviting ranch-style home surrounded by colorful wildflowers. Inside, a vaulted & wood-beamed ceiling, stained concrete floors, and abundant natural light enhance the open concept family room, dining, and island kitchen areas. The kitchen offers ample storage, bartop seating space, a smooth glass cooktop, & a convection oven. A private study adjoins the kitchen, while a wide hallway leads to a secondary bedroom, hall bath, and serene primary suite with a bubbler tub & walk-in shower. Upstairs, find a secluded bedroom plus a 10x10 bonus room. Note the central vacuum system, recent paint, & new roof. Outdoors, relax on the large screened porch overlooking a firepit beside a peaceful koi pond, babbling brook, & irrigated raised garden beds. The air-conditioned metal outbuilding features a 2-car oversized garage plus a 28x28 workshop!
Contact an agent
Home facts
- Year built:2005
- Listing ID #:38116231
- Updated:December 12, 2025 at 08:40 AM
Rooms and interior
- Bedrooms:3
- Total bathrooms:2
- Full bathrooms:2
- Living area:2,067 sq. ft.
Heating and cooling
- Cooling:Central Air, Electric
- Heating:Central, Electric
Structure and exterior
- Roof:Composition
- Year built:2005
- Building area:2,067 sq. ft.
- Lot area:9.99 Acres
Schools
- High school:ALVIN HIGH SCHOOL
- Middle school:ALVIN JUNIOR HIGH SCHOOL
- Elementary school:WALT DISNEY ELEMENTARY SCHOOL
Utilities
- Sewer:Aerobic Septic, Septic Tank
Finances and disclosures
- Price:$650,000
- Price per sq. ft.:$314.47
- Tax amount:$8,266 (2025)
New listings near 3200 Fairway Drive
- New
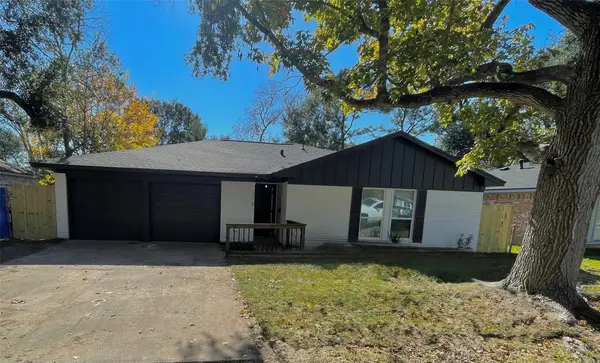 $245,900Active3 beds 2 baths1,320 sq. ft.
$245,900Active3 beds 2 baths1,320 sq. ft.308 E Dumble Street, Alvin, TX 77511
MLS# 77304001Listed by: RENTERS WAREHOUSE TEXAS, LLC - New
 $205,000Active4 beds 3 baths1,639 sq. ft.
$205,000Active4 beds 3 baths1,639 sq. ft.1081 Lasso Court, Alvin, TX 77511
MLS# 39965480Listed by: ENTERA REALTY LLC - Open Sun, 2 to 4pmNew
 $309,000Active3 beds 2 baths1,318 sq. ft.
$309,000Active3 beds 2 baths1,318 sq. ft.2057 County Road 928b, Alvin, TX 77511
MLS# 21215298Listed by: REYES REALTY GROUP, LLC - New
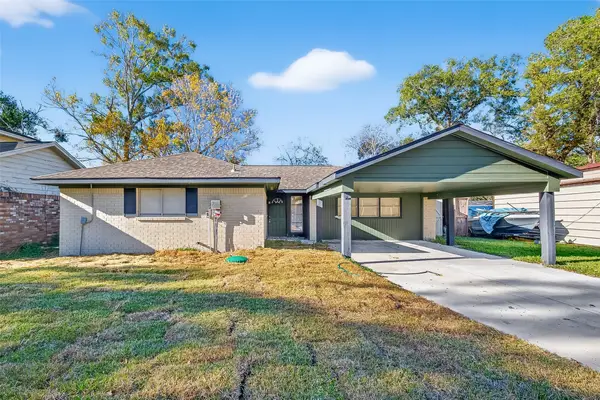 $249,900Active3 beds 2 baths1,380 sq. ft.
$249,900Active3 beds 2 baths1,380 sq. ft.7814 Pin Oak Road, Alvin, TX 77511
MLS# 79323496Listed by: WALZEL PROPERTIES - KATY - New
 $319,900Active4 beds 2 baths2,258 sq. ft.
$319,900Active4 beds 2 baths2,258 sq. ft.5178 Dry Hollow Drive, Alvin, TX 77511
MLS# 26138525Listed by: STRONGTOWER REALTY GROUP - New
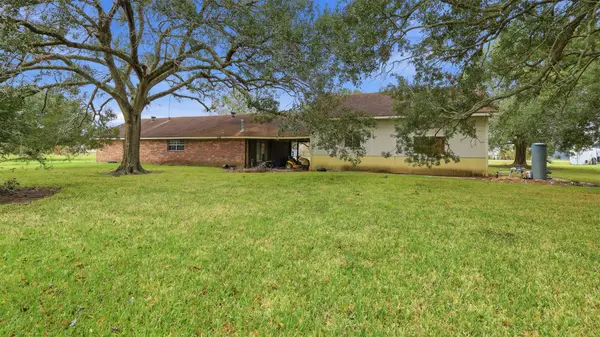 $190,000Active3 beds 2 baths1,432 sq. ft.
$190,000Active3 beds 2 baths1,432 sq. ft.4490 County Road 138e, Alvin, TX 77511
MLS# 88342704Listed by: IGNITE REAL ESTATE GROUP 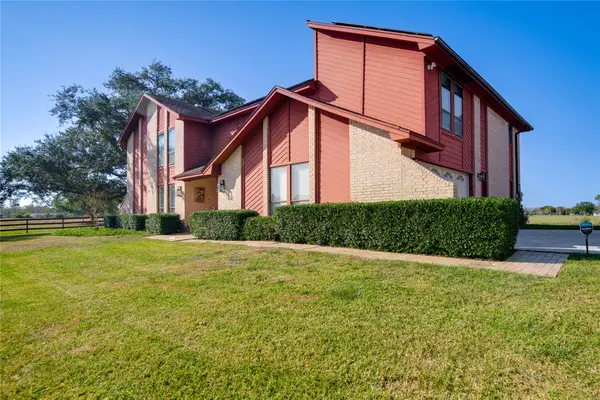 $1,250,000Active5 beds 4 baths3,410 sq. ft.
$1,250,000Active5 beds 4 baths3,410 sq. ft.3600 West South, Alvin, TX 77511
MLS# 88902967Listed by: RED DIAMOND REALTY- New
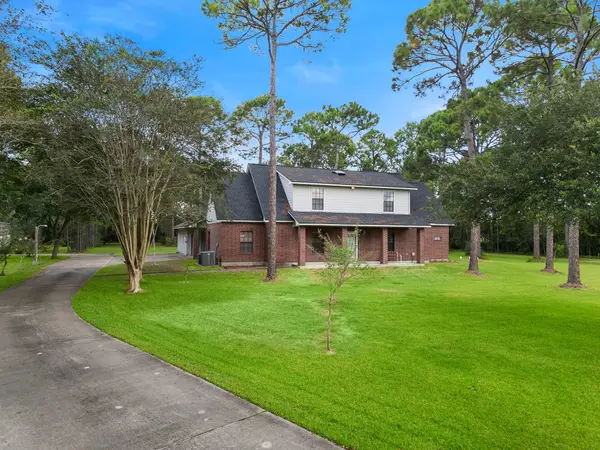 $645,000Active5 beds 3 baths2,975 sq. ft.
$645,000Active5 beds 3 baths2,975 sq. ft.691 County Road 351, Alvin, TX 77511
MLS# 17273857Listed by: KELLER WILLIAMS REALTY CLEAR LAKE / NASA - New
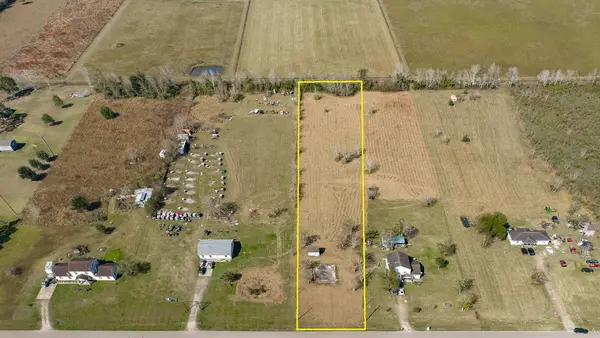 $250,000Active2.49 Acres
$250,000Active2.49 Acres0000 County Road 184c Drive, Alvin, TX 77511
MLS# 57239657Listed by: TEXAS HOME SHOP REALTY - New
 $425,000Active4 beds 3 baths2,300 sq. ft.
$425,000Active4 beds 3 baths2,300 sq. ft.925 County Road 737b, Alvin, TX 77511
MLS# 86297261Listed by: CORCORAN PRESTIGE REALTY
