3401 Wood Fox Drive, Alvin, TX 77511
Local realty services provided by:Better Homes and Gardens Real Estate Hometown
3401 Wood Fox Drive,Alvin, TX 77511
$339,000
- 4 Beds
- 3 Baths
- 2,062 sq. ft.
- Single family
- Active
Listed by: sheri burton
Office: active realty team llc.
MLS#:86698083
Source:HARMLS
Price summary
- Price:$339,000
- Price per sq. ft.:$164.4
About this home
Are you looking for a captivating home full of dramatic features? Space for everyone inside & out? Welcome to your new home! There are so many extras within the last two years. Outstanding warmth was added to the home with paint, iron railings on the stairway beautifully encased in vinyl flooring, new flooring upstairs too, whole upstairs was redone. New light fixtures, some ceiling fans, updated upstairs bath & half bath, barn doors in the unmatched formal dining room that can be whatever you need... an extra bedroom, office or playroom. A new roof, A/C, extra concrete parking in the driveway, an RV concrete pad with a 50-amp breaker & cover. In addition to these upgrades, the master bathroom & kitchen were redone approx four years ago with new double-pane windows. There is a ton of storage. The kitchen is a cook's delight with granite, pull outs in the cabinets, soft-close cabinets & drawers, topped off with a walk-in pantry. Outside, all I can say is WOW. Never Flooded. Don't Wait!
Contact an agent
Home facts
- Year built:1993
- Listing ID #:86698083
- Updated:February 26, 2026 at 12:44 PM
Rooms and interior
- Bedrooms:4
- Total bathrooms:3
- Full bathrooms:2
- Half bathrooms:1
- Rooms Total:11
- Flooring:Carpet, Plank, Tile, Vinyl
- Bathrooms Description:Separate Shower, Soaking Tub
- Kitchen Description:Breakfast Bar, Dishwasher, Disposal, Free Standing Range, Gas Oven, Gas Range, Granite Counters, Microwave, Oven, Pantry
- Living area:2,062 sq. ft.
Heating and cooling
- Cooling:Central Air, Electric
- Heating:Central, Gas
Structure and exterior
- Roof:Composition
- Year built:1993
- Building area:2,062 sq. ft.
- Lot area:0.25 Acres
- Lot Features:Cleared, Corner Lot, Cul De Sac, Subdivision
- Architectural Style:Traditional
- Construction Materials:Brick, Cement Siding, Wood Siding
- Exterior Features:Fence, Patio, Storage
- Foundation Description:Slab
- Levels:2 Stories
Schools
- High school:ALVIN HIGH SCHOOL
- Middle school:ALVIN JUNIOR HIGH SCHOOL
- Elementary school:NELSON ELEMENTARY SCHOOL (ALVIN)
Utilities
- Sewer:Public Sewer
Finances and disclosures
- Price:$339,000
- Price per sq. ft.:$164.4
- Tax amount:$7,844 (2025)
Features and amenities
- Appliances:Dishwasher, Disposal, Free Standing Range, Gas Oven, Gas Range, Microwave, Oven
- Amenities:Ceiling Fans, Crown Molding, Entrance Foyer, High Ceilings, Low Emissivity Windows, Programmable Thermostat, Security System - Owned, Smoke Detectors, Vaulted Ceilings, Window Coverings
New listings near 3401 Wood Fox Drive
- New
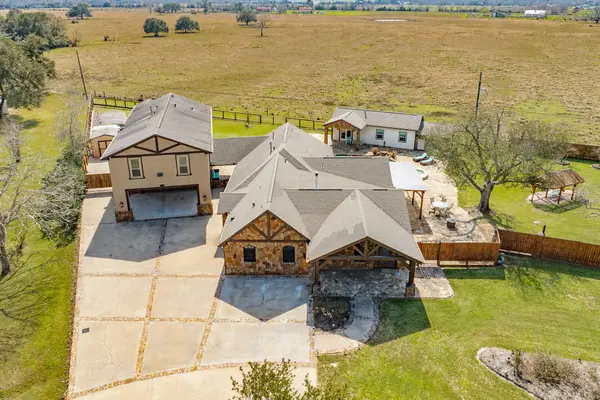 $975,000Active5 beds 6 baths5,313 sq. ft.
$975,000Active5 beds 6 baths5,313 sq. ft.5022 Riverview Drive #CR930, Alvin, TX 77511
MLS# 60857954Listed by: BARADHI REAL ESTATE - Open Sun, 1 to 4pmNew
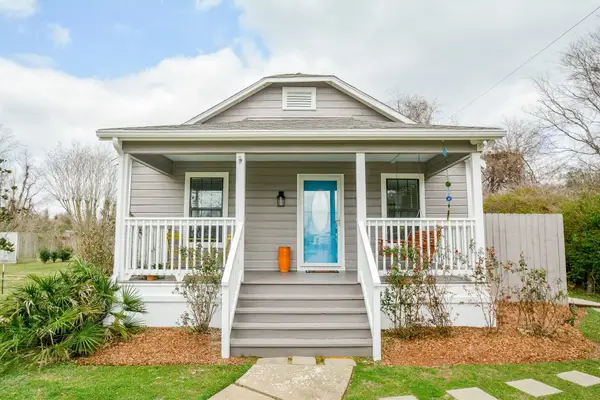 $349,900Active3 beds 2 baths1,300 sq. ft.
$349,900Active3 beds 2 baths1,300 sq. ft.4750 Wickwillow Lane, Alvin, TX 77511
MLS# 56217372Listed by: RE/MAX FINE PROPERTIES - New
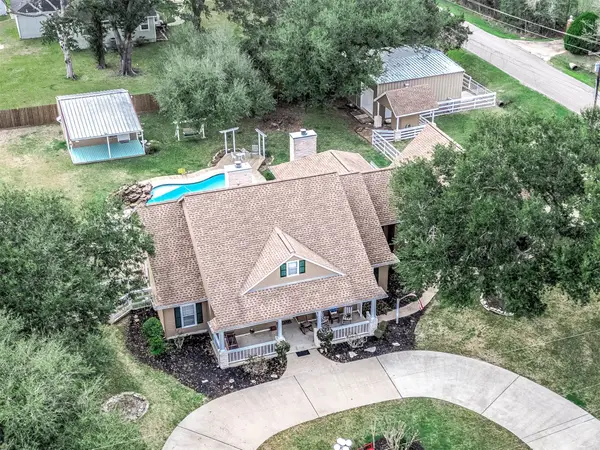 $675,000Active3 beds 3 baths2,980 sq. ft.
$675,000Active3 beds 3 baths2,980 sq. ft.4127 Country Trails Street, Alvin, TX 77511
MLS# 8747438Listed by: REYES REALTY GROUP, LLC - Open Fri, 12 to 5pmNew
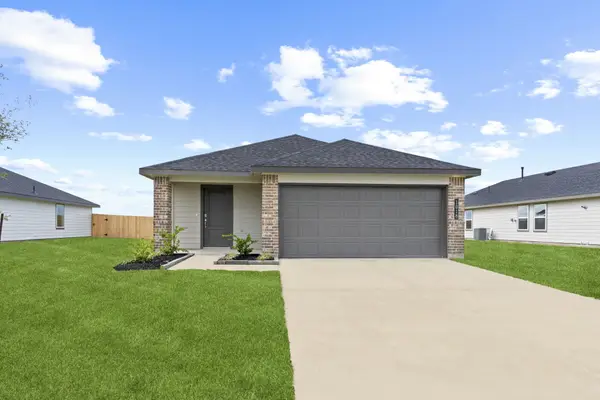 $294,990Active3 beds 2 baths1,434 sq. ft.
$294,990Active3 beds 2 baths1,434 sq. ft.1015 Bluegill Drive, Alvin, TX 77511
MLS# 60389760Listed by: D.R. HORTON - New
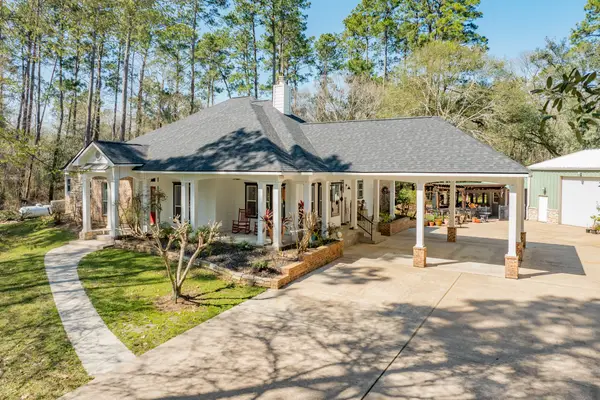 $799,000Active3 beds 3 baths2,773 sq. ft.
$799,000Active3 beds 3 baths2,773 sq. ft.7210 Timberwilde Drive, Alvin, TX 77511
MLS# 61296686Listed by: RE/MAX CROSSROADS REALTY - New
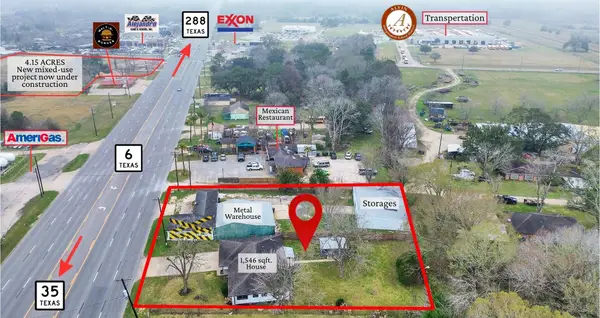 $715,000Active-- beds 1 baths1,546 sq. ft.
$715,000Active-- beds 1 baths1,546 sq. ft.2002 W Highway 6, Alvin, TX 77511
MLS# 79252597Listed by: BROCKWAY REALTY - Open Sat, 11am to 1pmNew
 $289,000Active3 beds 2 baths1,980 sq. ft.
$289,000Active3 beds 2 baths1,980 sq. ft.1719 Alta Vista Drive, Alvin, TX 77511
MLS# 46466389Listed by: REDFIN CORPORATION - New
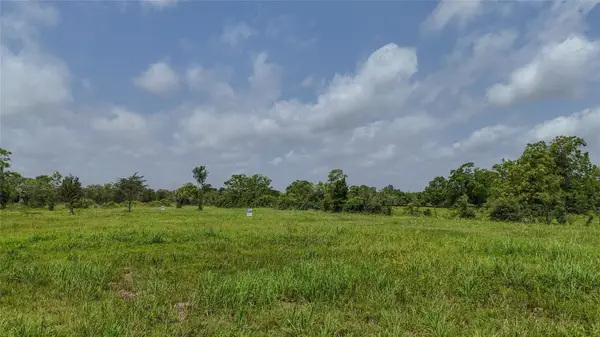 $349,900Active5 Acres
$349,900Active5 Acres0000 Cr 154, Alvin, TX 77511
MLS# 97753041Listed by: COLDWELL BANKER REALTY - HOUSTON BAY AREA - New
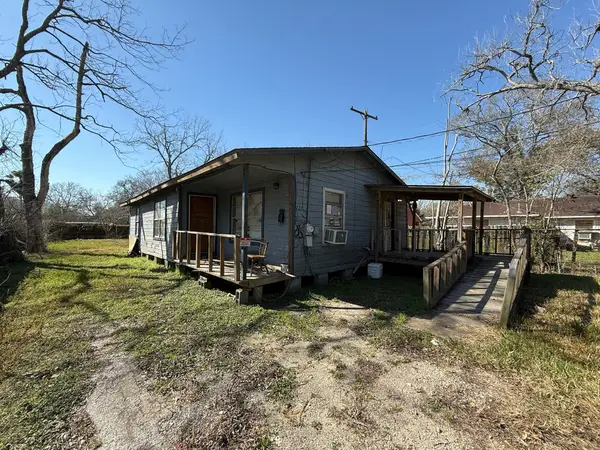 $78,000Active3 beds 1 baths1,236 sq. ft.
$78,000Active3 beds 1 baths1,236 sq. ft.221 W Jordan Street, Alvin, TX 77511
MLS# 3070230Listed by: CLARK REALTY - Open Sun, 1 to 3pmNew
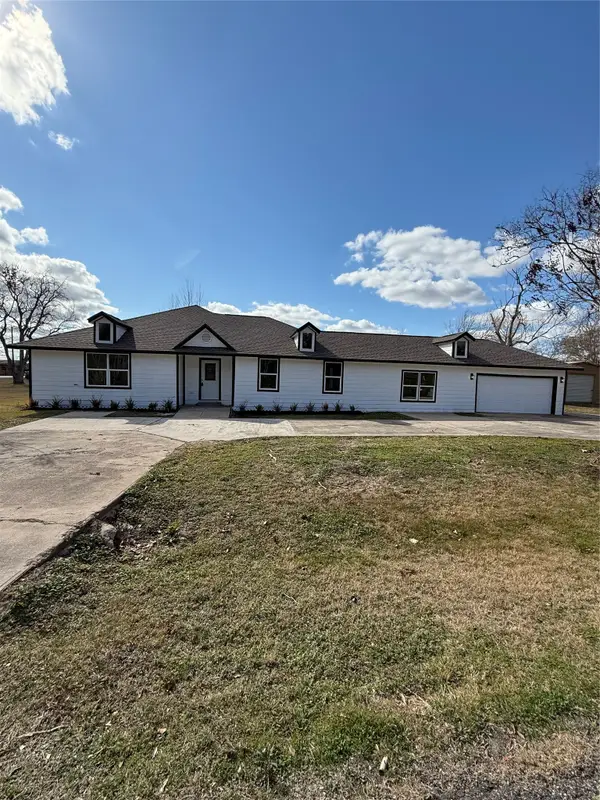 $439,900Active4 beds 3 baths2,740 sq. ft.
$439,900Active4 beds 3 baths2,740 sq. ft.1214 Main Street, Alvin, TX 77511
MLS# 72428296Listed by: EXCEED REALTY LLC

