Local realty services provided by:Better Homes and Gardens Real Estate Hometown
404 Kendall Crest Drive,Alvin, TX 77511
$379,900
- 4 Beds
- 4 Baths
- 2,516 sq. ft.
- Single family
- Pending
Listed by: skyler randolph
Office: keller williams realty clear lake / nasa
MLS#:74305537
Source:HARMLS
Price summary
- Price:$379,900
- Price per sq. ft.:$150.99
- Monthly HOA dues:$50
About this home
Welcome to 404 Kendall Crest Drive – The Christina Floor Plan by Saratoga Homes! This 4-bedroom, 3.5-bathroom home with a dedicated study, offers 2,516 sq. ft. of thoughtfully designed living space. Featuring farmhouse-inspired fixtures and modern finishes, the open floor plan creates seamless flow between the living, dining, and kitchen areas, while large windows fill the home with natural light. With plenty of space for family and guests, plus a private study for work or hobbies, this home blends comfort, style, and functionality. Located in a charming Alvin community, you’ll enjoy peaceful surroundings with easy access to schools, shopping, and dining. Schedule your private tour today and see why this is one of Alvin’s most desirable homes!
Contact an agent
Home facts
- Year built:2025
- Listing ID #:74305537
- Updated:January 30, 2026 at 08:52 AM
Rooms and interior
- Bedrooms:4
- Total bathrooms:4
- Full bathrooms:3
- Half bathrooms:1
- Living area:2,516 sq. ft.
Heating and cooling
- Cooling:Central Air, Electric
- Heating:Central, Gas
Structure and exterior
- Roof:Composition
- Year built:2025
- Building area:2,516 sq. ft.
- Lot area:0.13 Acres
Schools
- High school:ALVIN HIGH SCHOOL
- Middle school:G W HARBY J H
- Elementary school:MARK TWAIN ELEMENTARY SCHOOL (ALVIN)
Utilities
- Sewer:Public Sewer
Finances and disclosures
- Price:$379,900
- Price per sq. ft.:$150.99
- Tax amount:$11,617 (2025)
New listings near 404 Kendall Crest Drive
- Open Sun, 2 to 4pmNew
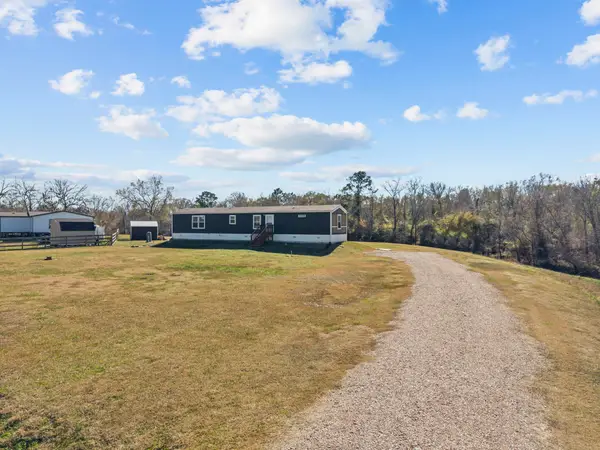 $279,999Active3 beds 2 baths1,216 sq. ft.
$279,999Active3 beds 2 baths1,216 sq. ft.6513 Wickwillow Lane #CR435, Alvin, TX 77511
MLS# 47382752Listed by: SOCO REALTY - New
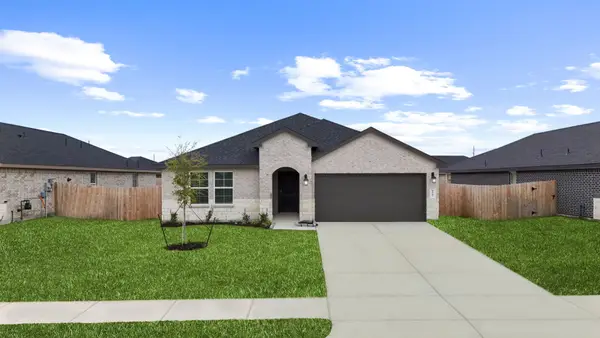 $345,990Active4 beds 2 baths2,031 sq. ft.
$345,990Active4 beds 2 baths2,031 sq. ft.1034 River Coral, Alvin, TX 77511
MLS# 23303280Listed by: D.R. HORTON - New
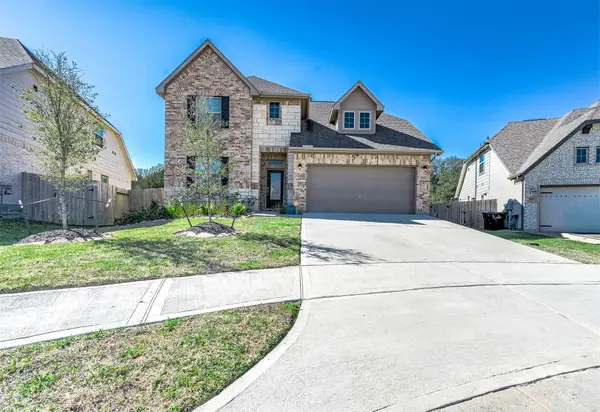 $379,900Active5 beds 4 baths2,812 sq. ft.
$379,900Active5 beds 4 baths2,812 sq. ft.1730 Yaupon Trail Court, Alvin, TX 77511
MLS# 34651512Listed by: REYES REALTY GROUP, LLC - New
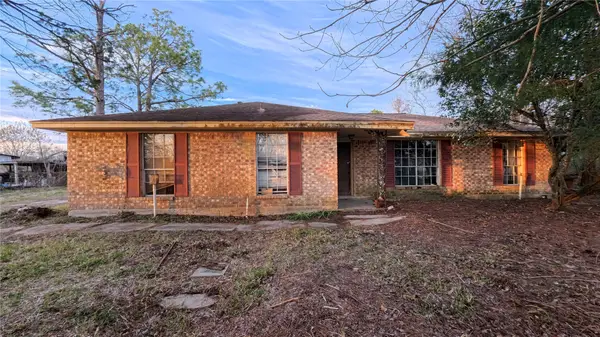 $169,000Active3 beds 2 baths1,469 sq. ft.
$169,000Active3 beds 2 baths1,469 sq. ft.748 County Road 296d, Alvin, TX 77511
MLS# 41551260Listed by: JOSEPH WALTER REALTY, LLC - New
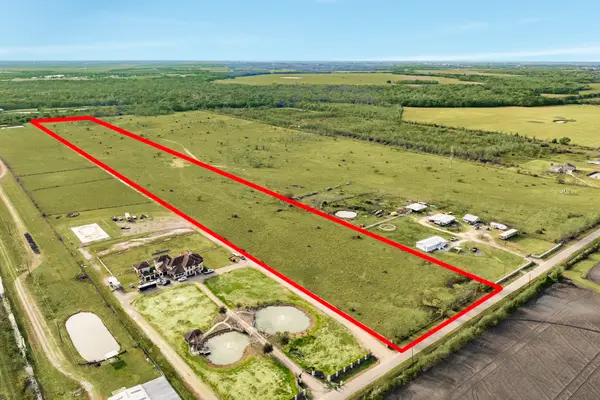 $825,000Active25.01 Acres
$825,000Active25.01 Acres0 County Road 38, Alvin, TX 77511
MLS# 49452934Listed by: RE/MAX CROSSROADS REALTY - New
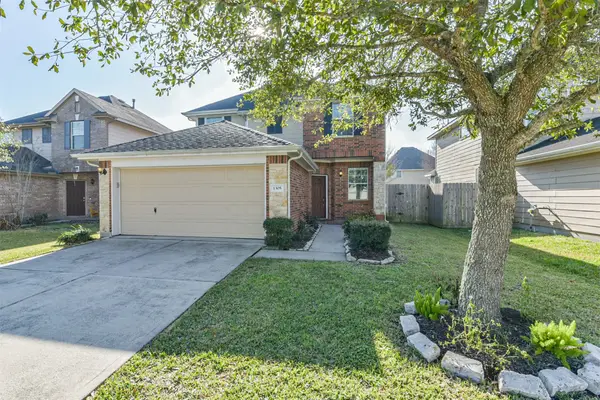 $310,000Active4 beds 3 baths2,131 sq. ft.
$310,000Active4 beds 3 baths2,131 sq. ft.1305 Pinto Pass, Alvin, TX 77511
MLS# 76761535Listed by: VAUGHN REALTY & CO - New
 $1,699,000Active29.57 Acres
$1,699,000Active29.57 Acres851 County Road 149 Off Tx 77511, Alvin, TX 77511
MLS# 61680070Listed by: COMPASS RE TEXAS, LLC - HOUSTON - Open Sat, 1 to 4pmNew
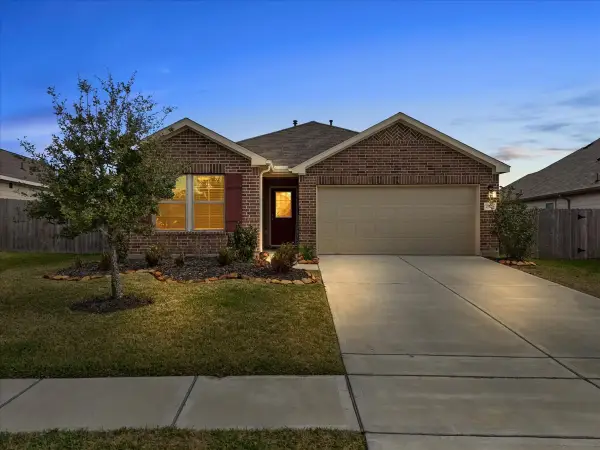 $289,000Active3 beds 2 baths1,593 sq. ft.
$289,000Active3 beds 2 baths1,593 sq. ft.2475 Saddlecreek, Alvin, TX 77511
MLS# 35233626Listed by: TADA REALTY GROUP - New
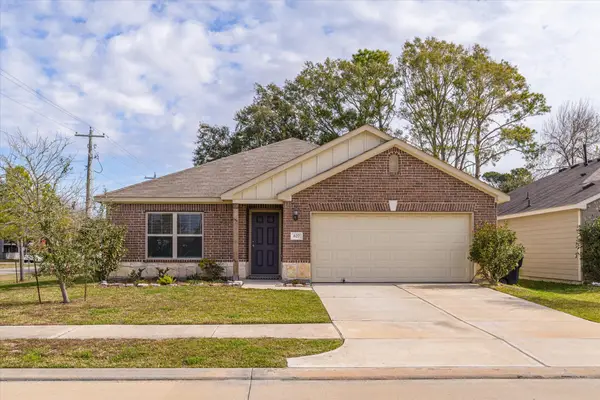 $315,000Active4 beds 3 baths1,969 sq. ft.
$315,000Active4 beds 3 baths1,969 sq. ft.627 E Fairway Lake Drive, Alvin, TX 77511
MLS# 86796227Listed by: TEXAS GO2 REALTORS, LLC - New
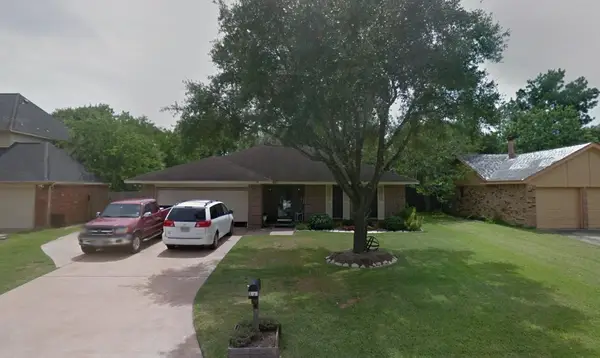 $277,000Active3 beds 2 baths1,673 sq. ft.
$277,000Active3 beds 2 baths1,673 sq. ft.3820 Clover Drive, Alvin, TX 77511
MLS# 23333275Listed by: HOMECOIN.COM

