Local realty services provided by:Better Homes and Gardens Real Estate Gary Greene
5022 Riverview Drive,Alvin, TX 77511
$975,000
- 3 Beds
- 6 Baths
- 5,313 sq. ft.
- Single family
- Active
Listed by: christy buck
Office: infinity real estate group
MLS#:69423814
Source:HARMLS
Price summary
- Price:$975,000
- Price per sq. ft.:$183.51
About this home
This stunning Texas Hill Country-inspired estate sits on 1.4 acres & boasts one of the
most breathtaking views in Alvin w/ no back neighbors in sight! The home has 3 bedrooms, 3 full baths, a sunroom, & gorgeous stained concrete floors. The gourmet kitchen features an 8-burner cooktop, double oven w/
built-in food warmer, custom wood cabinetry, pot filler, & expansive granite island. The primary suite has a therapeutic soaking tub,
granite counters & walk-in shower. Step outside to an oasis w/ a heated pool/spa, covered patio, outdoor kitchen/bar, fire pit, & a pergola w/ mature landscaping. Steps from the pool is a charming 1-bedroom, 1-bath casita.
Above the garage, there's an apartment w/ 3 bedrooms, craft room/office
& 1 full bath, w/ elevator access. The garage has AC/Heat,
room for 4+ cars, custom cabinets, & additional work area. Side
of the garage has room for an RV w/ electrical hook-ups. The lot next to the house has room for an additional barn or large workshop.
Contact an agent
Home facts
- Year built:2014
- Listing ID #:69423814
- Updated:January 30, 2026 at 12:51 PM
Rooms and interior
- Bedrooms:3
- Total bathrooms:6
- Full bathrooms:5
- Half bathrooms:1
- Living area:5,313 sq. ft.
Heating and cooling
- Cooling:Attic Fan, Central Air, Electric
- Heating:Central, Gas
Structure and exterior
- Roof:Composition
- Year built:2014
- Building area:5,313 sq. ft.
- Lot area:1.4 Acres
Schools
- High school:ALVIN HIGH SCHOOL
- Middle school:ALVIN JUNIOR HIGH SCHOOL
- Elementary school:WALT DISNEY ELEMENTARY SCHOOL
Utilities
- Water:Well
- Sewer:Aerobic Septic, Septic Tank
Finances and disclosures
- Price:$975,000
- Price per sq. ft.:$183.51
- Tax amount:$12,382 (2024)
New listings near 5022 Riverview Drive
- Open Sun, 2 to 4pmNew
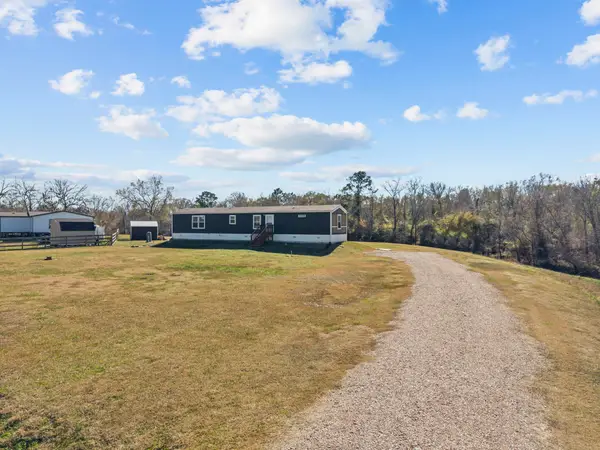 $279,999Active3 beds 2 baths1,216 sq. ft.
$279,999Active3 beds 2 baths1,216 sq. ft.6513 Wickwillow Lane #CR435, Alvin, TX 77511
MLS# 47382752Listed by: SOCO REALTY - New
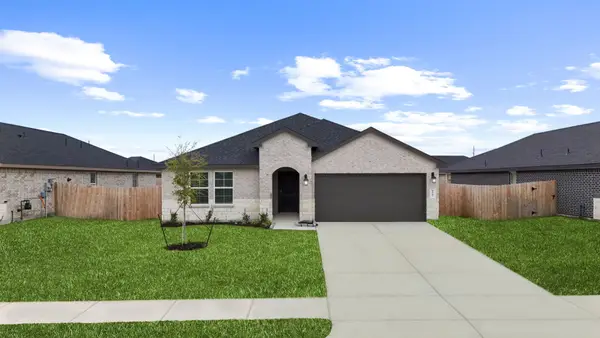 $345,990Active4 beds 2 baths2,031 sq. ft.
$345,990Active4 beds 2 baths2,031 sq. ft.1034 River Coral, Alvin, TX 77511
MLS# 23303280Listed by: D.R. HORTON - New
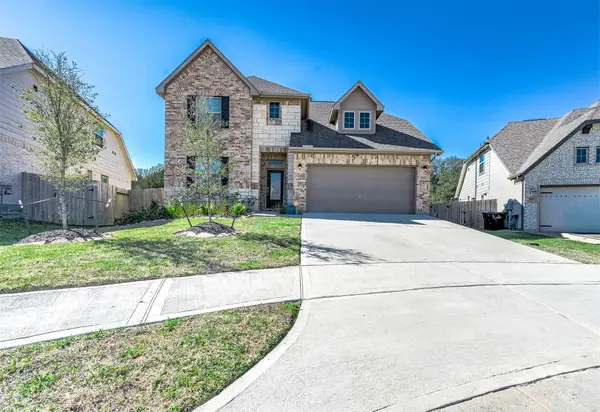 $379,900Active5 beds 4 baths2,812 sq. ft.
$379,900Active5 beds 4 baths2,812 sq. ft.1730 Yaupon Trail Court, Alvin, TX 77511
MLS# 34651512Listed by: REYES REALTY GROUP, LLC - New
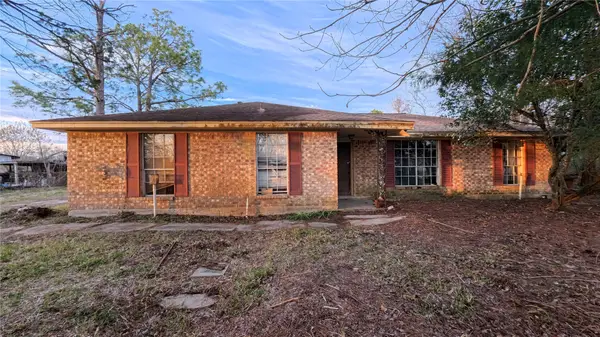 $169,000Active3 beds 2 baths1,469 sq. ft.
$169,000Active3 beds 2 baths1,469 sq. ft.748 County Road 296d, Alvin, TX 77511
MLS# 41551260Listed by: JOSEPH WALTER REALTY, LLC - New
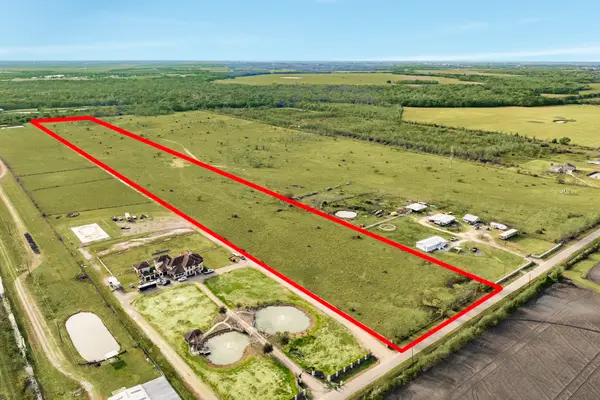 $825,000Active25.01 Acres
$825,000Active25.01 Acres0 County Road 38, Alvin, TX 77511
MLS# 49452934Listed by: RE/MAX CROSSROADS REALTY - New
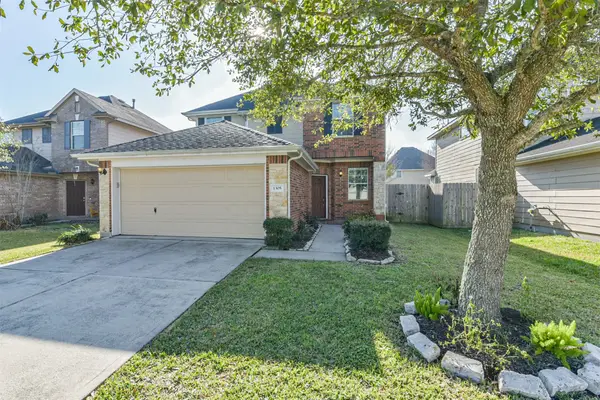 $310,000Active4 beds 3 baths2,131 sq. ft.
$310,000Active4 beds 3 baths2,131 sq. ft.1305 Pinto Pass, Alvin, TX 77511
MLS# 76761535Listed by: VAUGHN REALTY & CO - New
 $1,699,000Active29.57 Acres
$1,699,000Active29.57 Acres851 County Road 149 Off Tx 77511, Alvin, TX 77511
MLS# 61680070Listed by: COMPASS RE TEXAS, LLC - HOUSTON - Open Sat, 1 to 4pmNew
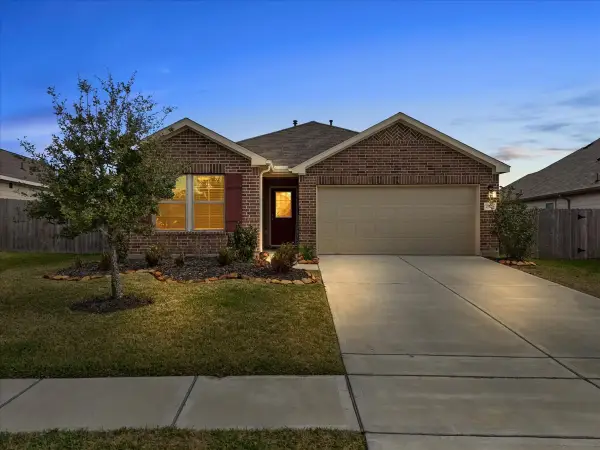 $289,000Active3 beds 2 baths1,593 sq. ft.
$289,000Active3 beds 2 baths1,593 sq. ft.2475 Saddlecreek, Alvin, TX 77511
MLS# 35233626Listed by: TADA REALTY GROUP - New
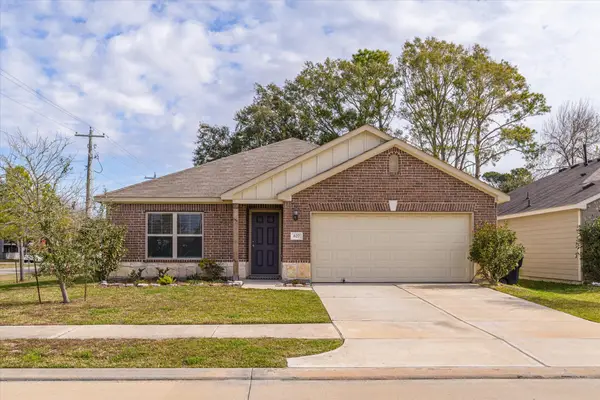 $315,000Active4 beds 3 baths1,969 sq. ft.
$315,000Active4 beds 3 baths1,969 sq. ft.627 E Fairway Lake Drive, Alvin, TX 77511
MLS# 86796227Listed by: TEXAS GO2 REALTORS, LLC - New
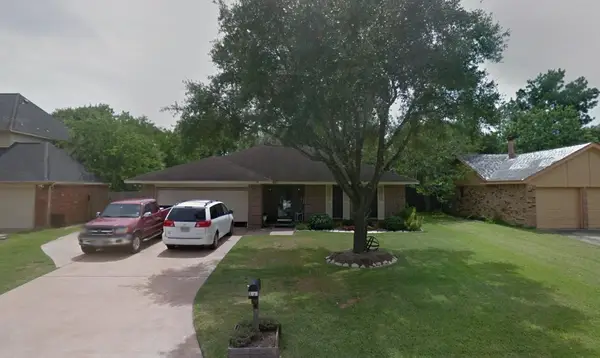 $277,000Active3 beds 2 baths1,673 sq. ft.
$277,000Active3 beds 2 baths1,673 sq. ft.3820 Clover Drive, Alvin, TX 77511
MLS# 23333275Listed by: HOMECOIN.COM

