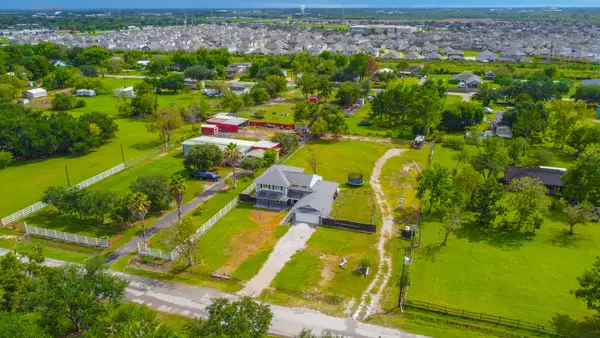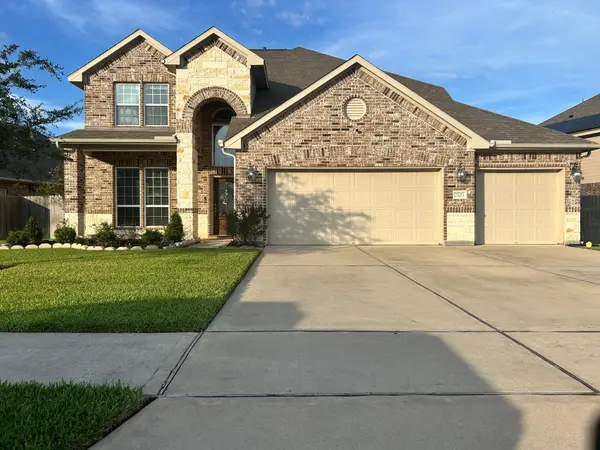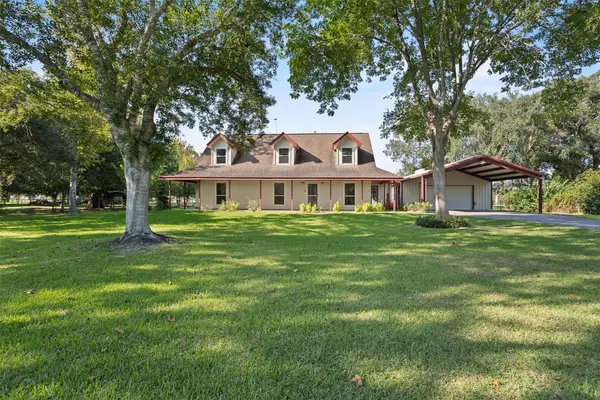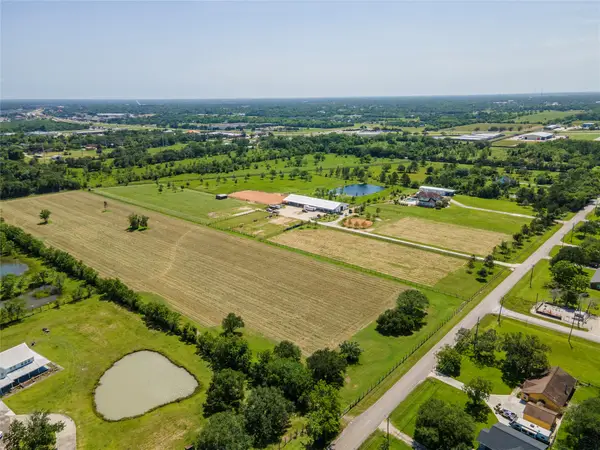5318 Latigo Court, Alvin, TX 77511
Local realty services provided by:Better Homes and Gardens Real Estate Gary Greene
5318 Latigo Court,Alvin, TX 77511
$459,900
- 5 Beds
- 4 Baths
- 2,940 sq. ft.
- Single family
- Active
Listed by:keren vana
Office:berkshire hathaway homeservices premier properties
MLS#:34921412
Source:HARMLS
Price summary
- Price:$459,900
- Price per sq. ft.:$156.43
- Monthly HOA dues:$50
About this home
Stunning Rylan B Floor Plan by Saratoga Homes in Kendall Lakes!
Gorgeous 5-bedroom, 4-bathroom,a media room home located in the desirable Kendall Lakes community. Built by Saratoga Homes, the Rylan floor plan offers an expansive open-concept layout, soaring vaulted ceilings creating a perfect blend of modern design and everyday comfort.
The chef’s kitchen is the heart of the home, featuring granite countertops, sleek white cabinetry, and a massive island that’s ideal for hosting and entertaining. The primary suite is a true retreat with a spa-like bathroom, while additional bedrooms are designed with comfort in mind.
This spacious home offers over 2,900 square feet of well-appointed living space including the primary suite, and 4 large bedrooms upstairs, plus a generous game room perfect for movie nights or play space. This is your chance to enjoy a brand-new home by summer! Located in a prime Alvin location. Call now to see what the builder can do for You!
Contact an agent
Home facts
- Year built:2025
- Listing ID #:34921412
- Updated:September 25, 2025 at 11:40 AM
Rooms and interior
- Bedrooms:5
- Total bathrooms:4
- Full bathrooms:4
- Living area:2,940 sq. ft.
Heating and cooling
- Cooling:Central Air, Electric
- Heating:Central, Gas
Structure and exterior
- Roof:Composition
- Year built:2025
- Building area:2,940 sq. ft.
- Lot area:0.13 Acres
Schools
- High school:ALVIN HIGH SCHOOL
- Middle school:G W HARBY J H
- Elementary school:MARK TWAIN ELEMENTARY SCHOOL (ALVIN)
Utilities
- Sewer:Public Sewer
Finances and disclosures
- Price:$459,900
- Price per sq. ft.:$156.43
New listings near 5318 Latigo Court
- New
 $435,000Active4 beds 3 baths2,353 sq. ft.
$435,000Active4 beds 3 baths2,353 sq. ft.3744 County Road 949 B, Alvin, TX 77511
MLS# 55604326Listed by: MICHAEL MURPHY PROPERTIES - New
 $455,000Active6 beds 3 baths2,568 sq. ft.
$455,000Active6 beds 3 baths2,568 sq. ft.479 County Road 296d, Alvin, TX 77511
MLS# 6198708Listed by: CITY GROUP PROPERTIES - New
 $165,775Active3 beds 2 baths1,414 sq. ft.
$165,775Active3 beds 2 baths1,414 sq. ft.1712 Redwood Circle, Alvin, TX 77511
MLS# 91799153Listed by: BERKSHIRE HATHAWAY HOMESERVICES PREMIER PROPERTIES - New
 $357,000Active4 beds 4 baths2,847 sq. ft.
$357,000Active4 beds 4 baths2,847 sq. ft.23213 Zinfandel Drive, Alvin, TX 77511
MLS# 88614508Listed by: EXP REALTY LLC - New
 $315,000Active3 beds 2 baths1,875 sq. ft.
$315,000Active3 beds 2 baths1,875 sq. ft.4724 Alluvial Circle, Alvin, TX 77511
MLS# 43364402Listed by: AM REAL ESTATE GROUP, LLC - New
 $215,000Active11.43 Acres
$215,000Active11.43 AcresTBD Cr 200, Alvin, TX 77511
MLS# 80951547Listed by: CLASSIC HEARTHSTONE REALTY - New
 $425,000Active3 beds 4 baths2,521 sq. ft.
$425,000Active3 beds 4 baths2,521 sq. ft.2104 Shirley Avenue, Alvin, TX 77511
MLS# 41532076Listed by: KEYSTONE REALTY GROUP - New
 $199,900Active4 beds 2 baths1,766 sq. ft.
$199,900Active4 beds 2 baths1,766 sq. ft.717 Briargrove Drive, Alvin, TX 77511
MLS# 74044545Listed by: KELLER WILLIAMS PREFERRED - New
 $299,999Active3 beds 3 baths1,918 sq. ft.
$299,999Active3 beds 3 baths1,918 sq. ft.3810 Westglen Drive, Alvin, TX 77511
MLS# 44965109Listed by: JLA REALTY - New
 $995,000Active10 Acres
$995,000Active10 Acres2126 County Road 367, Alvin, TX 77511
MLS# 72582985Listed by: MICHAEL PARKER REAL ESTATE SERVICES
