6310 Wickwillow Lane, Alvin, TX 77511
Local realty services provided by:Better Homes and Gardens Real Estate Gary Greene
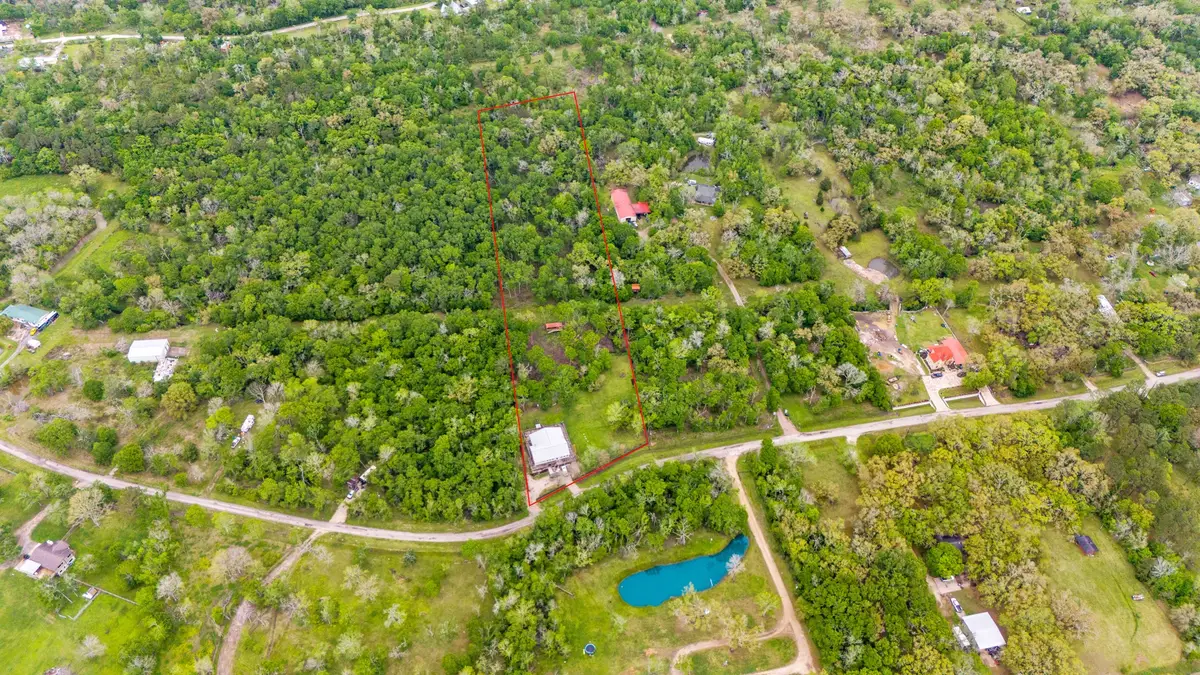
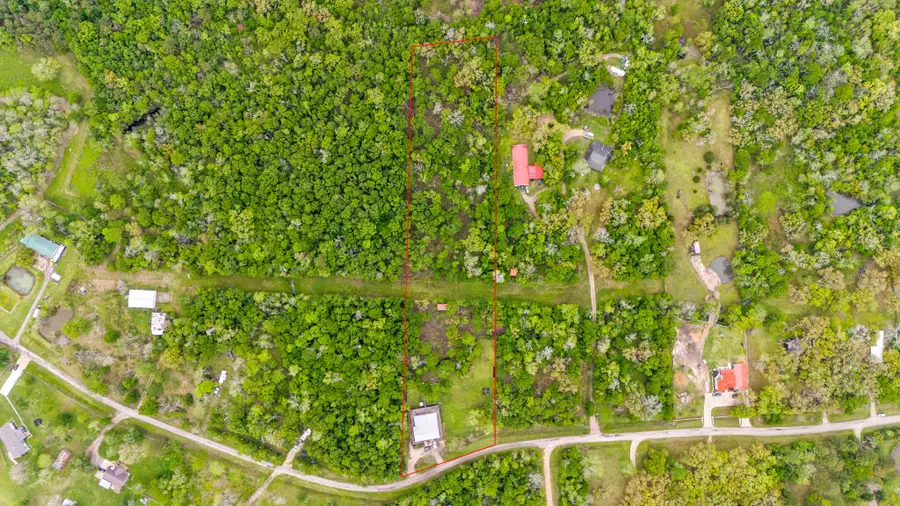
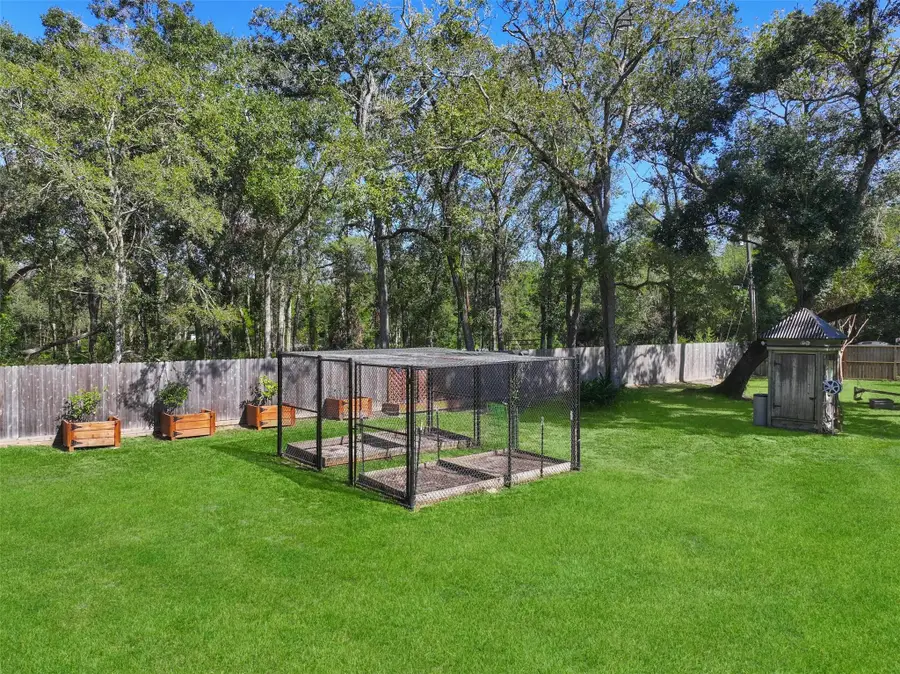
6310 Wickwillow Lane,Alvin, TX 77511
$699,000
- 4 Beds
- 5 Baths
- 3,340 sq. ft.
- Single family
- Active
Listed by:craig carver
Office:re/max space center
MLS#:27662658
Source:HARMLS
Price summary
- Price:$699,000
- Price per sq. ft.:$209.28
About this home
Introducing this 4 BR, 4.5 bath home nestled on a spacious 5 acre lot in Alvin, TX. Upon entering, you'll be greeted by an open concept floor plan that seamlessly connects the living, dining, & kitchen areas. The abundance of natural light fills the space, creating an inviting & airy atmosphere. The kitchen boasts stainless steel appliances & features an oversized island, perfect for gatherings. Each of the bedrooms is accompanied by its own private en-suite & walk-in closets. Step outside onto the wrap-around porch, where you can enjoy the scenic views of the surrounding landscape. For those with a green thumb, a well-maintained garden awaits, featuring built-in raised beds for all your gardening endeavors. The property also benefits from sprayed-in insulation under the house, a water softener system, & reverse osmosis in the kitchen, ensuring comfort & convenience in your daily living. The adjacent lot is also for sale, allowing you to expand this property to a total of 10 acres!
Contact an agent
Home facts
- Year built:1995
- Listing Id #:27662658
- Updated:August 17, 2025 at 11:35 AM
Rooms and interior
- Bedrooms:4
- Total bathrooms:5
- Full bathrooms:4
- Half bathrooms:1
- Living area:3,340 sq. ft.
Heating and cooling
- Cooling:Central Air, Electric
- Heating:Central, Electric
Structure and exterior
- Roof:Composition
- Year built:1995
- Building area:3,340 sq. ft.
- Lot area:5 Acres
Schools
- High school:ALVIN HIGH SCHOOL
- Middle school:FAIRVIEW JUNIOR HIGH SCHOOL
- Elementary school:NELSON ELEMENTARY SCHOOL (ALVIN)
Utilities
- Water:Well
- Sewer:Aerobic Septic, Septic Tank
Finances and disclosures
- Price:$699,000
- Price per sq. ft.:$209.28
- Tax amount:$11,176 (2023)
New listings near 6310 Wickwillow Lane
- New
 $290,000Active4 beds 3 baths
$290,000Active4 beds 3 baths627 E Fairway Lake Drive, Alvin, TX 77511
MLS# 68351503Listed by: VIVE REALTY LLC - New
 $30,000Active0.06 Acres
$30,000Active0.06 Acres1511 Bayou Drive, Alvin, TX 77511
MLS# 6869340Listed by: LUXELY REAL ESTATE - New
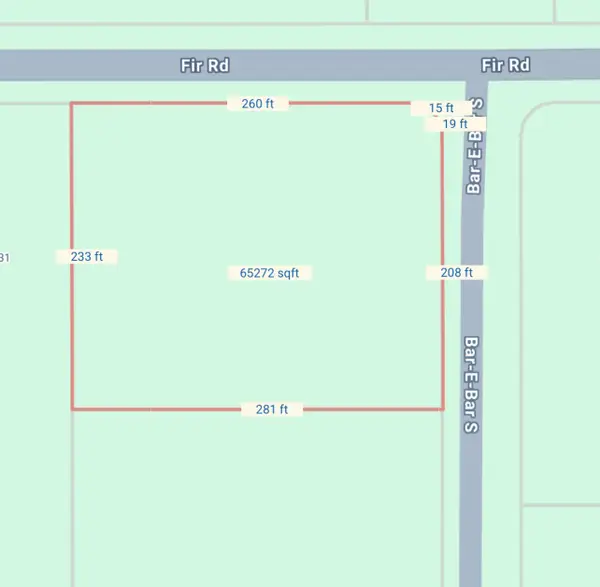 $199,000Active1.5 Acres
$199,000Active1.5 Acres00 Bar E Bar S And Fir, Alvin, TX 77511
MLS# 95635117Listed by: GRIFFIN REALTY & ASSOCIATES - New
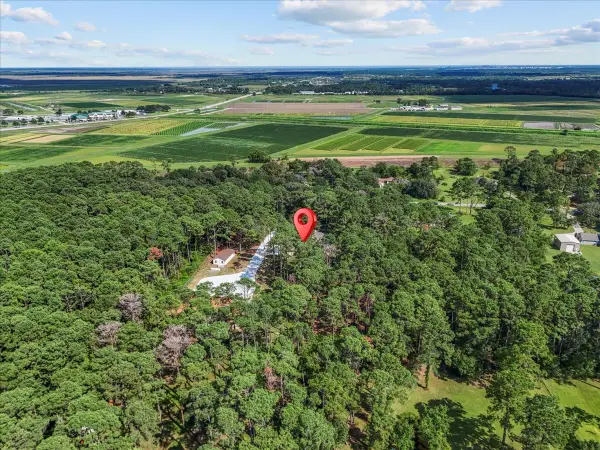 $1,600,000Active4 beds 5 baths4,197 sq. ft.
$1,600,000Active4 beds 5 baths4,197 sq. ft.7306 Live Oak Circle, Alvin, TX 77511
MLS# 18951668Listed by: UTR TEXAS, REALTORS - New
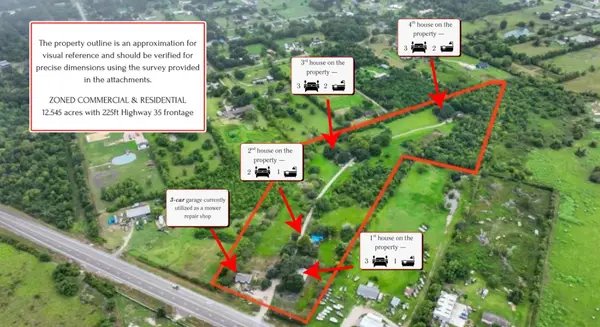 $975,000Active-- beds -- baths
$975,000Active-- beds -- baths6302 S Highway 35, Alvin, TX 77511
MLS# 69102666Listed by: MEGA REALTY - New
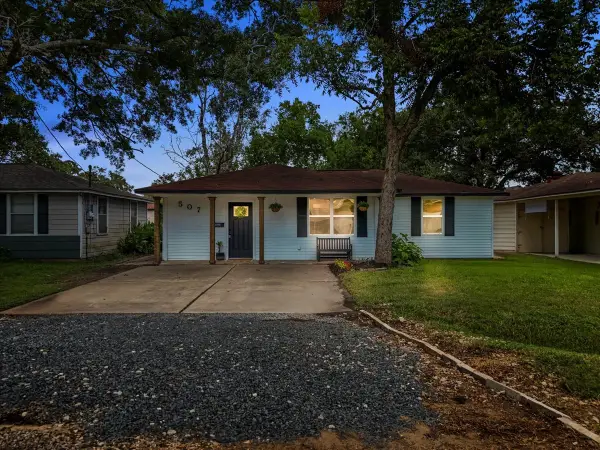 $219,600Active3 beds 2 baths1,280 sq. ft.
$219,600Active3 beds 2 baths1,280 sq. ft.507 E Dumble Street, Alvin, TX 77511
MLS# 68512041Listed by: TADA REALTY GROUP - New
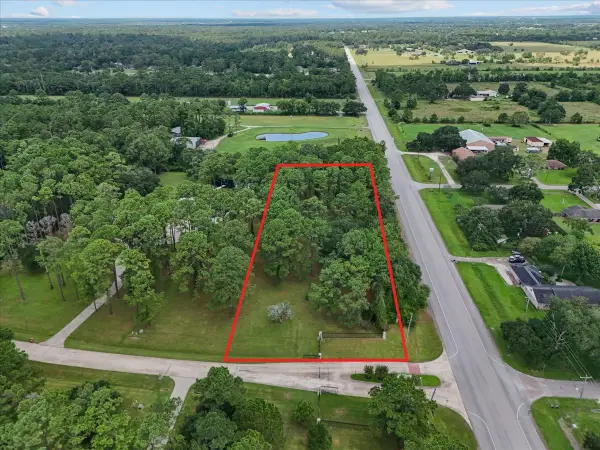 $245,800Active2.5 Acres
$245,800Active2.5 Acres7102 Timberwilde Drive, Alvin, TX 77511
MLS# 72451451Listed by: TADA REALTY GROUP - New
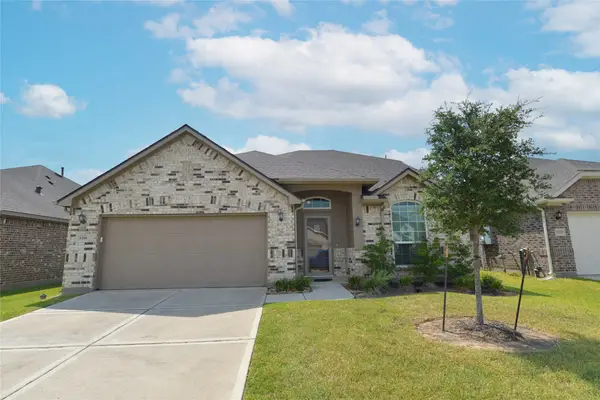 $318,000Active4 beds 2 baths2,281 sq. ft.
$318,000Active4 beds 2 baths2,281 sq. ft.5318 Cascade Court, Alvin, TX 77511
MLS# 74950987Listed by: BETTER HOMES AND GARDENS REAL ESTATE GARY GREENE - BAY AREA - New
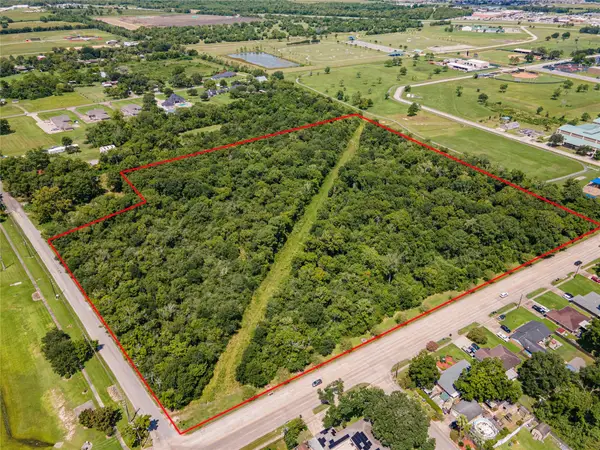 $600,000Active18.68 Acres
$600,000Active18.68 Acres00 County Road 424, Alvin, TX 77511
MLS# 63673683Listed by: GULF COAST PROPERTIES - New
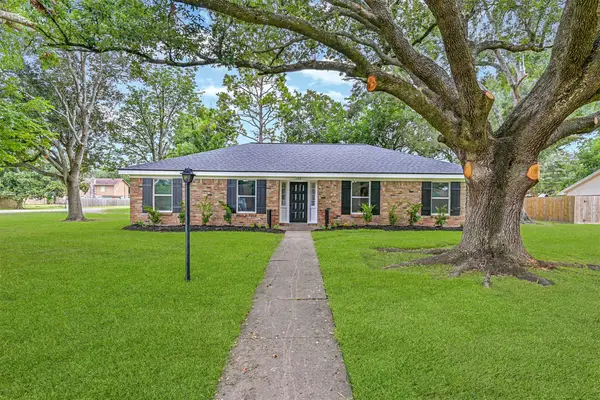 $375,000Active4 beds 3 baths1,964 sq. ft.
$375,000Active4 beds 3 baths1,964 sq. ft.102 E Wildwinn Dr Drive, Alvin, TX 77511
MLS# 53886310Listed by: KELLER WILLIAMS PREFERRED
