2607 S Polk Street, Amarillo, TX 79109
Local realty services provided by:Better Homes and Gardens Real Estate Rhodes Realty
Listed by:michael greiner713-683-0054
Office:my castle realty
MLS#:20976958
Source:GDAR
Sorry, we are unable to map this address
Price summary
- Price:$174,566
About this home
OWNER ASSISTED PURCHASE. We offer an easy-to-qualify program with no banks or credit score requirements—just an opportunity to own a home based on income and employment. This charming home in the Oliver Eakle area offers vintage character and a flexible layout, ideal for those seeking comfort and creativity near Amarillo College. The living room features a wood-burning fireplace, built-in shelving, and original hardwood floors. A full-size kitchen with ample storage and a bay window dining nook creates a cozy space to gather. The backyard is perfect for entertaining with covered patios, a deck, and a 15x27 in-ground pool. A full-length dog run and 9-foot privacy fence offer space and security. Upstairs, a spacious loft with natural light is perfect for work or study. The attached garage includes laundry and extra storage. Conveniently located near parks, dining, and local amenities, this home blends character, comfort, and opportunity in a vibrant neighborhood.
Contact an agent
Home facts
- Year built:1938
- Listing ID #:20976958
- Added:108 day(s) ago
- Updated:October 10, 2025 at 04:45 PM
Rooms and interior
- Bedrooms:2
- Total bathrooms:1
- Full bathrooms:1
Heating and cooling
- Cooling:Central Air
- Heating:Central
Structure and exterior
- Roof:Composition
- Year built:1938
Schools
- High school:Tascosa
- Middle school:Austin
- Elementary school:Woodlands
Finances and disclosures
- Price:$174,566
- Tax amount:$3,292
New listings near 2607 S Polk Street
- New
 $334,900Active3 beds 2 baths1,565 sq. ft.
$334,900Active3 beds 2 baths1,565 sq. ft.14400 8th Ne, Amarillo, TX 79111
MLS# 21082855Listed by: FATHOM REALTY LLC - New
 $7,000Active0.25 Acres
$7,000Active0.25 AcresTBD Lot 11 Cowden Street, Amarillo, TX 79108
MLS# 21080263Listed by: JOSEPH WALTER REALTY, LLC - New
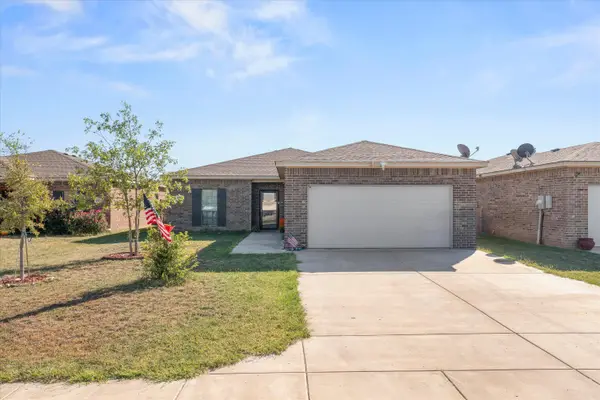 $229,900Active3 beds 2 baths1,478 sq. ft.
$229,900Active3 beds 2 baths1,478 sq. ft.2701 Gloster Street, Amarillo, TX 79118
MLS# 202561532Listed by: EXIT REALTY OF LUBBOCK - Open Sat, 12 to 3pmNew
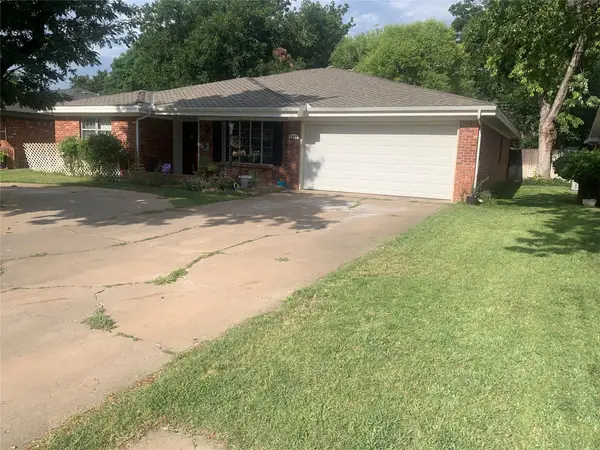 $289,000Active3 beds 2 baths2,218 sq. ft.
$289,000Active3 beds 2 baths2,218 sq. ft.3306 Palmetto Trail, Amarillo, TX 79106
MLS# 21073914Listed by: MY CASTLE REALTY 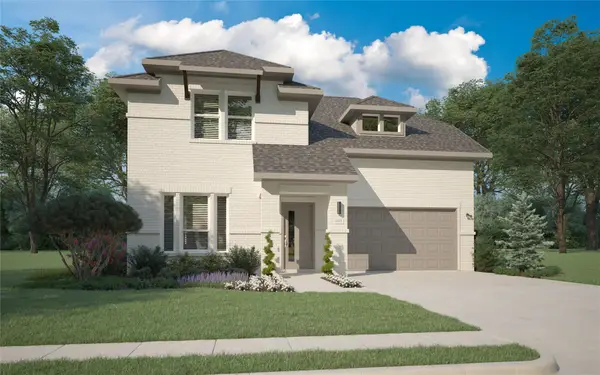 $349,990Active4 beds 3 baths2,448 sq. ft.
$349,990Active4 beds 3 baths2,448 sq. ft.3912 Canyon Drive, Farmersville, TX 75442
MLS# 21057997Listed by: HOMESUSA.COM $150,000Active3 beds 2 baths1,304 sq. ft.
$150,000Active3 beds 2 baths1,304 sq. ft.2215 Locust Street, Amarillo, TX 79109
MLS# 21036500Listed by: METROLINA ESTATES REALTY LLC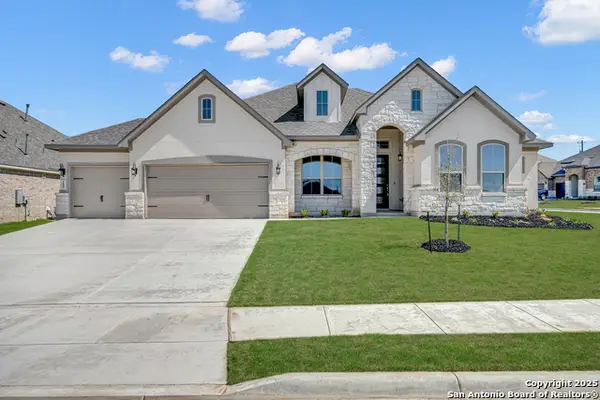 $596,189Active4 beds 4 baths3,006 sq. ft.
$596,189Active4 beds 4 baths3,006 sq. ft.5717 Provo Place, San Antonio, TX 78263
MLS# 1898708Listed by: KELLER WILLIAMS HERITAGE $209,999Active3 beds 2 baths1,260 sq. ft.
$209,999Active3 beds 2 baths1,260 sq. ft.3610 Georgia Trace, Converse, TX 78109
MLS# 1893962Listed by: MARTI REALTY GROUP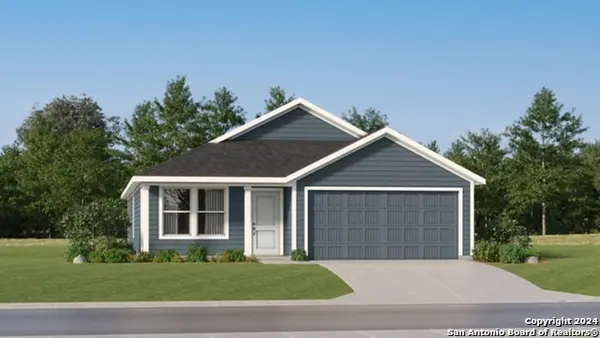 $216,999Active3 beds 2 baths1,474 sq. ft.
$216,999Active3 beds 2 baths1,474 sq. ft.3618 Georgia Trace, Converse, TX 78109
MLS# 1891021Listed by: MARTI REALTY GROUP $202,999Active3 beds 2 baths1,260 sq. ft.
$202,999Active3 beds 2 baths1,260 sq. ft.3607 Georgia Trace, Converse, TX 78109
MLS# 1887013Listed by: MARTI REALTY GROUP
