1142 Fletcher, Anderson, TX 77830
Local realty services provided by:Better Homes and Gardens Real Estate Hometown
1142 Fletcher,Anderson, TX 77830
$1,195,000
- 4 Beds
- 4 Baths
- 3,168 sq. ft.
- Single family
- Active
Listed by:shannon thornton
Office:jacobs properties
MLS#:25006973
Source:TX_BCSR
Price summary
- Price:$1,195,000
- Price per sq. ft.:$377.21
- Monthly HOA dues:$16.67
About this home
Beautiful custom home and 20 +/- acres located in the sought after Timber Hills development...tract is the largest in the development. Privacy and a country lifestyle are the theme for this beautiful home and acreage. The 3168 sq. ft. custom stone home is nestled amongst the various species of trees, natural vegetation and wildlife. The lovely home features 3 bedrooms, 3 full baths and 1 half guest/pool bath. The open concept Family, Kitchen and Breakfast area flow seamlessly onto the back porch and outdoor kitchen area. Designed for entertainment and family events, the outdoor kitchen features a fireplace, enclosed TV area, stainless grill, broiler, sink and storage. The rolling acreage has approx. 50' of elevation change. The land is primarily wooded, ag exempt and ready for its new owners' vision...leave as is, clear part of it for pastures, create nature trails or recreation areas, etc. limitless options. Minutes from historic Montgomery, Anderson, Richards and the Aggie Expressway!
Contact an agent
Home facts
- Year built:2014
- Listing ID #:25006973
- Added:86 day(s) ago
- Updated:October 03, 2025 at 01:55 PM
Rooms and interior
- Bedrooms:4
- Total bathrooms:4
- Full bathrooms:3
- Half bathrooms:1
- Living area:3,168 sq. ft.
Heating and cooling
- Cooling:Ceiling Fans, Central Air, Gas, Zoned
- Heating:Central, Gas, Zoned
Structure and exterior
- Year built:2014
- Building area:3,168 sq. ft.
- Lot area:20 Acres
Utilities
- Water:Community/Coop, Water Available
- Sewer:Septic Available
Finances and disclosures
- Price:$1,195,000
- Price per sq. ft.:$377.21
- Tax amount:$8,544
New listings near 1142 Fletcher
- New
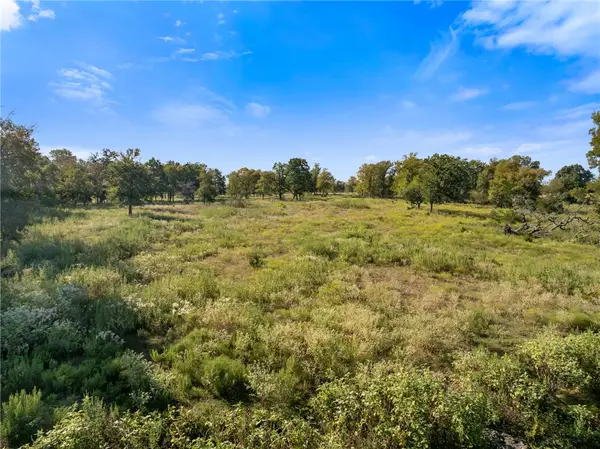 $665,000Active23.06 Acres
$665,000Active23.06 AcresTBD County Road 185, Anderson, TX 77830
MLS# 25010450Listed by: CENTURY 21 INTEGRA UNLOCKED - New
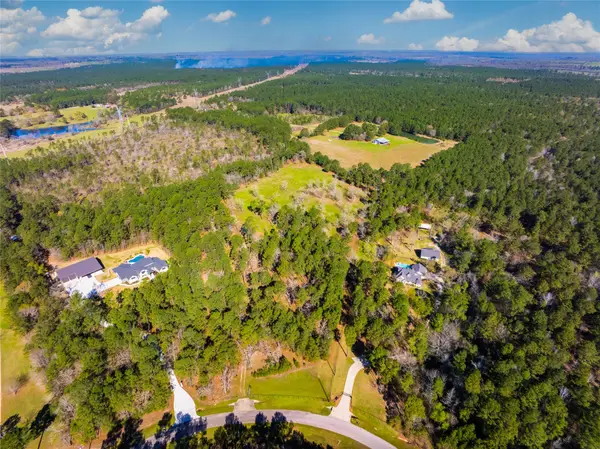 $475,000Active10 Acres
$475,000Active10 Acres9191 Amelia Drive, Anderson, TX 77830
MLS# 90652893Listed by: C & S PREMIER REALTY  $894,000Active37.25 Acres
$894,000Active37.25 AcresTBD County Road 213, Anderson, TX 77830
MLS# 87879472Listed by: ALLEN REALTY ADVISORS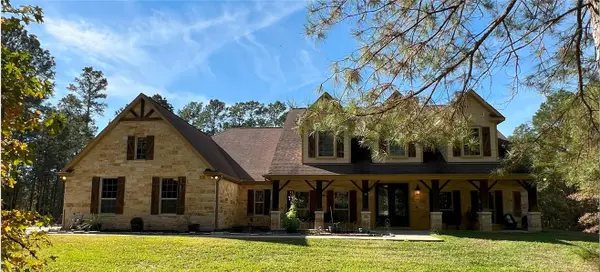 $1,195,000Active20 Acres
$1,195,000Active20 Acres1142 Fletcher, Anderson, TX 77830
MLS# 25009774Listed by: JACOBS PROPERTIES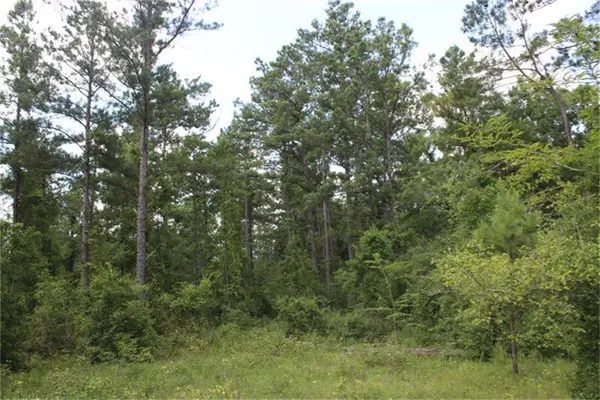 $335,400Active11.18 Acres
$335,400Active11.18 Acres10182 County Road 208, Anderson, TX 77830
MLS# 79456434Listed by: NAVASOTA REALTY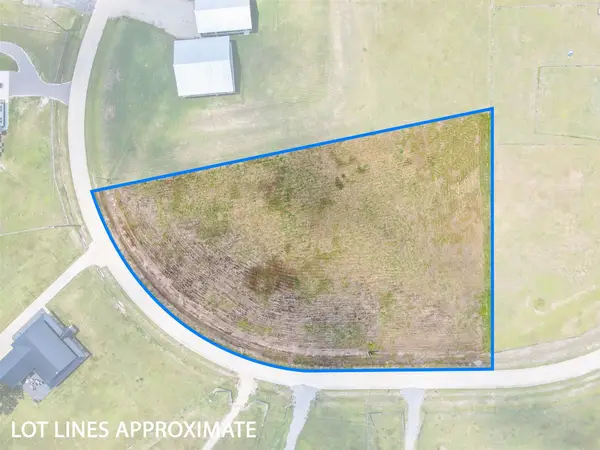 $118,500Active2.21 Acres
$118,500Active2.21 Acres5225 Horseshoe Drive, Anderson, TX 77830
MLS# 57173070Listed by: EXP REALTY LLC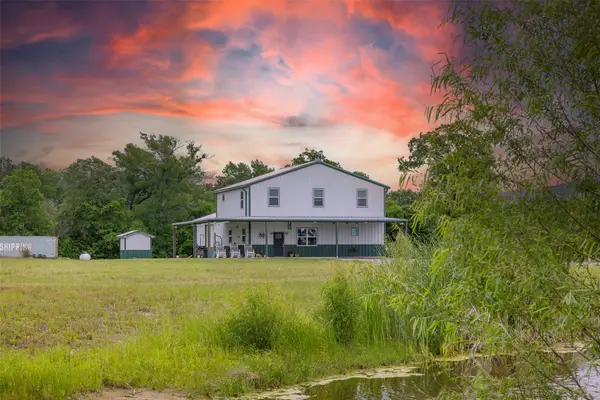 $725,000Active4 beds 3 baths2,648 sq. ft.
$725,000Active4 beds 3 baths2,648 sq. ft.5292 Horseshoe Drive, Anderson, TX 77830
MLS# 10040912Listed by: BRAZOS LAND COMPANY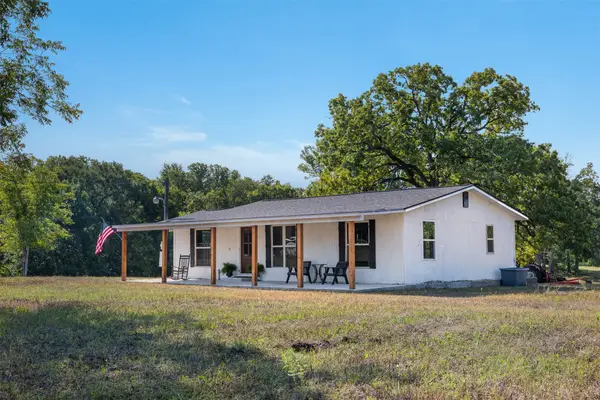 $385,000Active2 beds 1 baths1,071 sq. ft.
$385,000Active2 beds 1 baths1,071 sq. ft.4399 Silentwood Lane, Anderson, TX 77830
MLS# 11241685Listed by: BRAZOS LAND COMPANY $191,450Pending5.47 Acres
$191,450Pending5.47 AcresTBD County Road 212, Anderson, TX 77830
MLS# 7417844Listed by: BRAZOS LAND COMPANY $424,900Active4 beds 3 baths2,092 sq. ft.
$424,900Active4 beds 3 baths2,092 sq. ft.7744 Charles Branch Lane, Anderson, TX 77830
MLS# 25008891Listed by: STYLECRAFT BROKERAGE, LLC
