1216 Laurel Loop, Angleton, TX 77515
Local realty services provided by:Better Homes and Gardens Real Estate Gary Greene
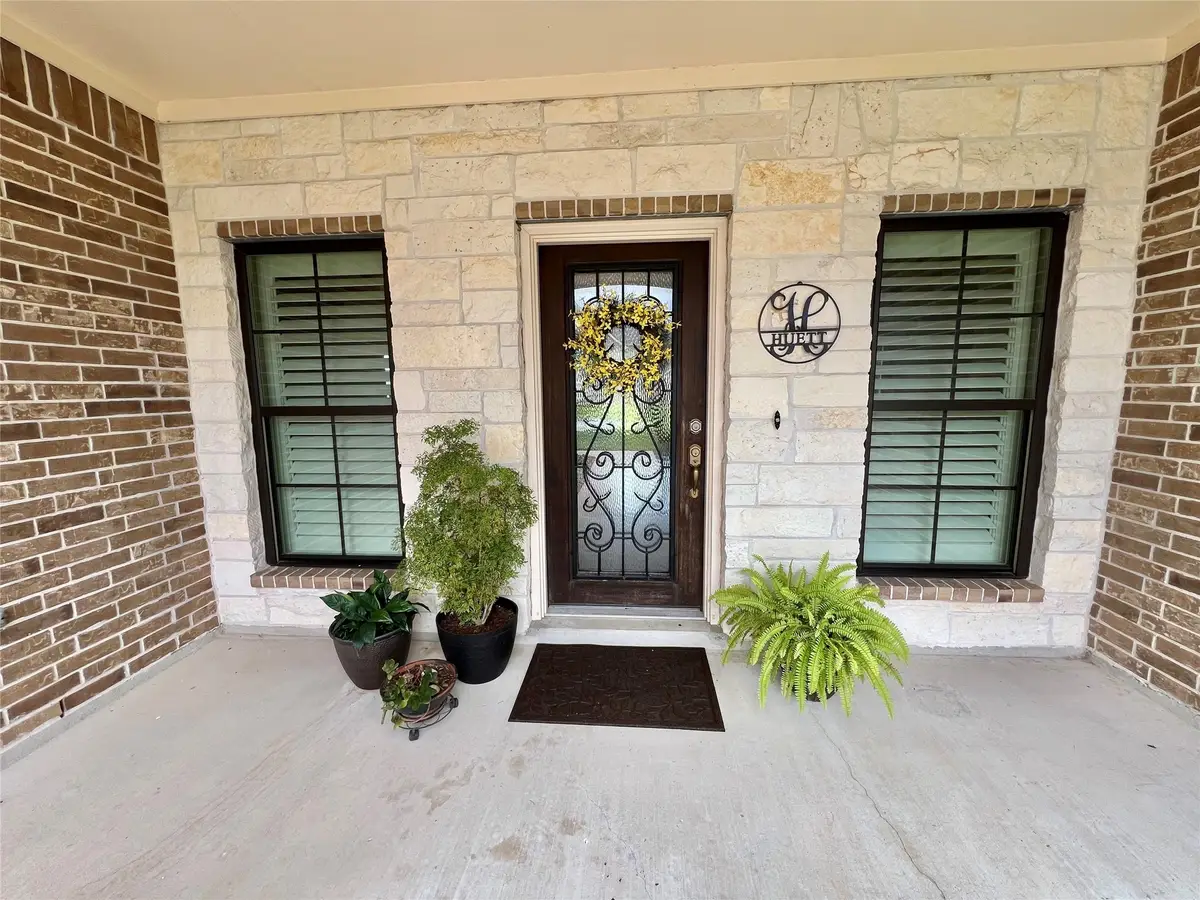
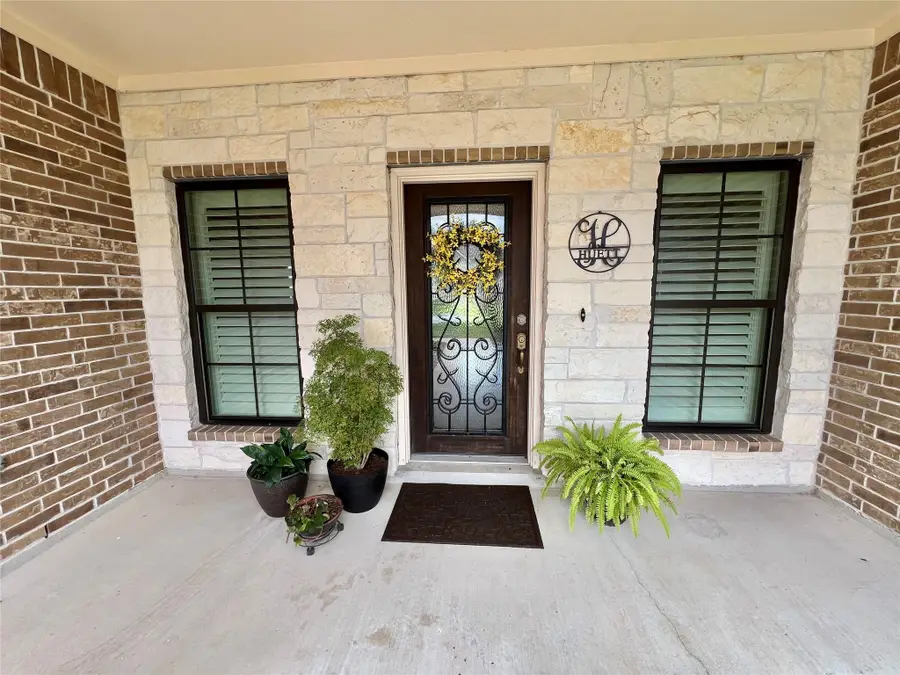
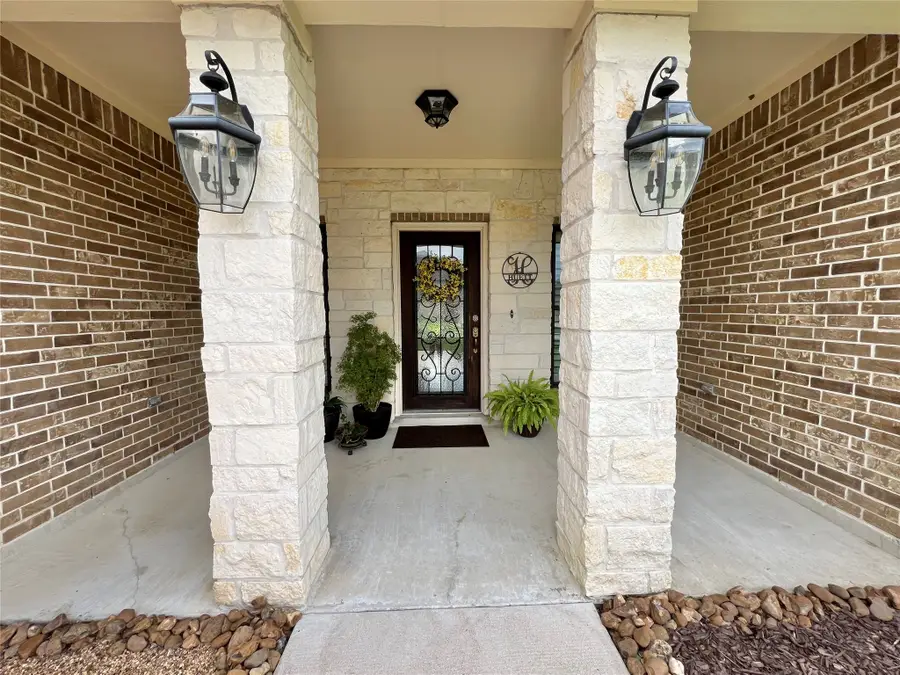
1216 Laurel Loop,Angleton, TX 77515
$429,900
- 4 Beds
- 3 Baths
- 2,700 sq. ft.
- Single family
- Pending
Listed by:kimberly williams
Office:clark realty
MLS#:98599845
Source:HARMLS
Price summary
- Price:$429,900
- Price per sq. ft.:$159.22
- Monthly HOA dues:$27.5
About this home
Wow! This Stunning 4/2.5/3 Custom RC Home has it all--plus an office/flex room. It features a large open floor plan w/crown molding, plantation shutters and big picture windows that let in the natural light. The kitchen is set for a chef and boasts a Wolf's 48" Dual Fuel Induction Range w/griddle, appliance garage, over-sized Island w/ breakfast bar & granite counters. Spacious primary suite offers tray ceilings & a sitting area. The bath has a garden tub, seperate shower, dual vanities & huge walk-in closet. Split bedrooms that are nice in size with spacious closets and a hollywood bath.. There's a mud/utility room w/half bath, sink and lots of storage. Huge attic w/staircase partially decked. Enjoy kicking back on your covered patio overlooking the enormous backyard with a privacy fence while you're cooking up some steaks on your outdoor kitchen! Recent roof, gutters and fence in 2024, tankless water heater! Lakeside Park is a couple minutes away and has a Pavilion and fishing pier!
Contact an agent
Home facts
- Year built:2015
- Listing Id #:98599845
- Updated:August 10, 2025 at 07:16 AM
Rooms and interior
- Bedrooms:4
- Total bathrooms:3
- Full bathrooms:2
- Half bathrooms:1
- Living area:2,700 sq. ft.
Heating and cooling
- Cooling:Central Air, Electric
- Heating:Central, Gas
Structure and exterior
- Roof:Composition
- Year built:2015
- Building area:2,700 sq. ft.
- Lot area:0.3 Acres
Schools
- High school:ANGLETON HIGH SCHOOL
- Middle school:HERITAGE JUNIOR HIGH SCHOOL (ANGLETON)
- Elementary school:RANCHO ISABELLA ELEMENTARY SCHOOL
Utilities
- Sewer:Public Sewer
Finances and disclosures
- Price:$429,900
- Price per sq. ft.:$159.22
- Tax amount:$7,704 (2024)
New listings near 1216 Laurel Loop
- New
 $324,820Active4 beds 3 baths1,849 sq. ft.
$324,820Active4 beds 3 baths1,849 sq. ft.3635 Atlas Point Lane, Angleton, TX 77515
MLS# 73378851Listed by: COVENTRY HOMES - New
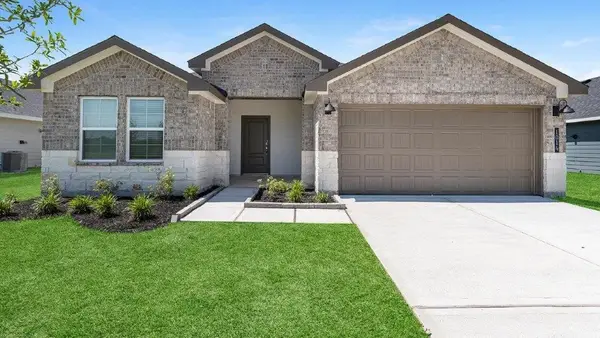 $265,990Active3 beds 2 baths1,575 sq. ft.
$265,990Active3 beds 2 baths1,575 sq. ft.311 Robin Street, Angleton, TX 77515
MLS# 96455786Listed by: D.R. HORTON - New
 $515,000Active3 beds 3 baths2,521 sq. ft.
$515,000Active3 beds 3 baths2,521 sq. ft.396 Mill Road, Angleton, TX 77515
MLS# 14027581Listed by: BIRDSONG REAL ESTATE - New
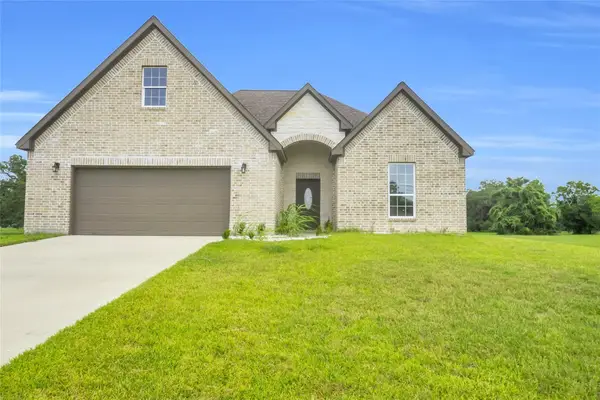 $349,000Active4 beds 2 baths2,302 sq. ft.
$349,000Active4 beds 2 baths2,302 sq. ft.632 Mill Road, Angleton, TX 77515
MLS# 90598279Listed by: BIRDSONG REAL ESTATE - New
 $39,900Active1.04 Acres
$39,900Active1.04 Acres1150 Frontier Trail, Angleton, TX 77515
MLS# 16165128Listed by: TEXAS SIGNATURE REALTY - New
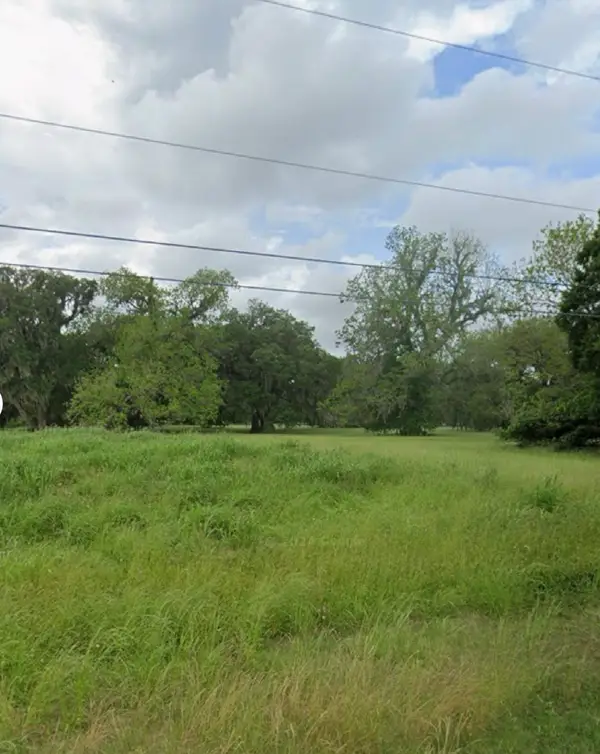 $41,000Active1.12 Acres
$41,000Active1.12 Acres1144 Frontier Trail, Angleton, TX 77515
MLS# 19224730Listed by: TEXAS SIGNATURE REALTY - Open Sun, 1 to 3pmNew
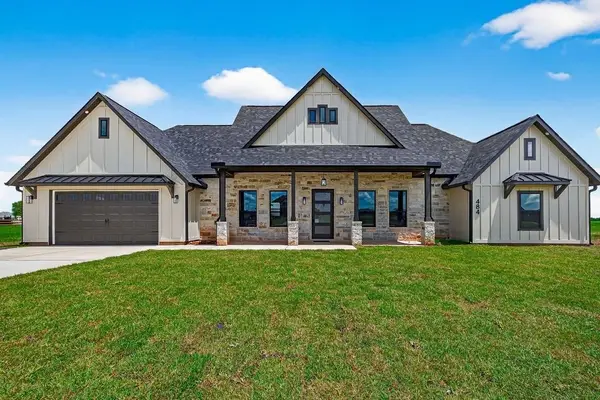 $545,000Active4 beds 3 baths2,250 sq. ft.
$545,000Active4 beds 3 baths2,250 sq. ft.484 Angus Trail, Angleton, TX 77515
MLS# 17520298Listed by: RE/MAX OPPORTUNITIES - New
 $449,900Active3 beds 2 baths2,039 sq. ft.
$449,900Active3 beds 2 baths2,039 sq. ft.1231 County Road 201a, Angleton, TX 77515
MLS# 24837280Listed by: BOB PELTIER & ASSOCIATES - New
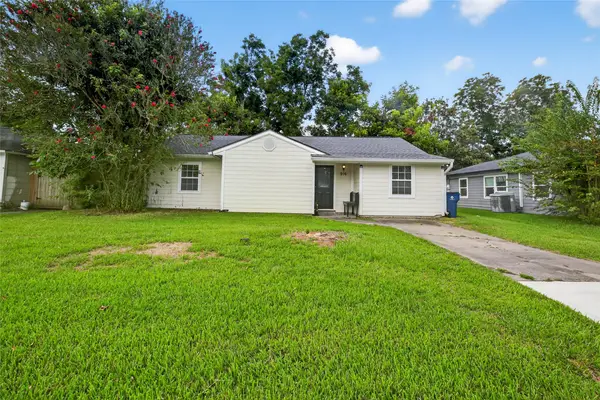 $199,999Active4 beds 2 baths1,304 sq. ft.
$199,999Active4 beds 2 baths1,304 sq. ft.916 San Felipe Street, Angleton, TX 77515
MLS# 52992476Listed by: NB ELITE REALTY - New
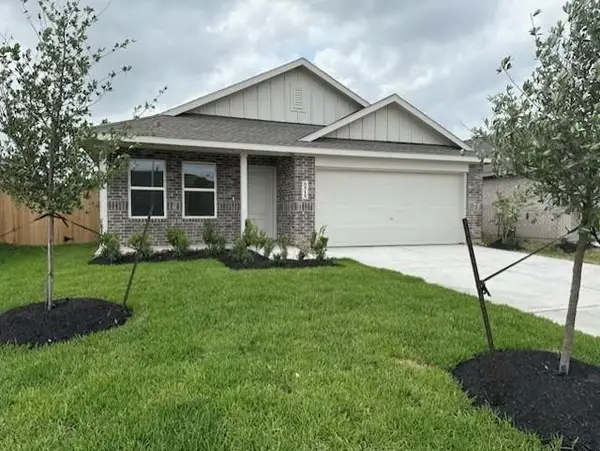 $242,990Active3 beds 2 baths1,302 sq. ft.
$242,990Active3 beds 2 baths1,302 sq. ft.501 Robin Street, Angleton, TX 77515
MLS# 60924641Listed by: LENNAR HOMES VILLAGE BUILDERS, LLC
