413 Chuckwagon Trail, Angleton, TX 77515
Local realty services provided by:Better Homes and Gardens Real Estate Gary Greene
Listed by: patricia riveraperivera.realtor@gmail.com
Office: cornerstone real estate alliance, llc.
MLS#:42473227
Source:HARMLS
Price summary
- Price:$590,000
- Price per sq. ft.:$173.27
- Monthly HOA dues:$41.67
About this home
MOVE-IN READY!! Nestled in the prestigious BAR X Ranch Subdivision, this stunning custom farmhouse perfectly blends elegance with modern comfort. Designed for both relaxation and entertaining, it features 4 spacious bedrooms, 3.5 baths, an office, a formal dining room, and a versatile game/media room. High-end upgrades throughout include soaring ceilings, crown molding in living area, premium LVP flooring, tile in wet areas, 8" baseboards, modern light fixtures, & electric fireplace. The chef’s kitchen is a true showstopper, boasting quartz countertops, SS appliances, a pot-filler, a walk-in pantry, and custom soft-closing cabinetry. The luxurious primary suite is a private retreat, complete with a frameless shower, a separate soaker tub, double vanities, and oversized his-and-hers closets. Additional highlights include spray foam insulation for energy efficiency, windstorm exterior window coverings, and a side entry garage with the opportunity to build a barn in the back of the home.
Contact an agent
Home facts
- Year built:2025
- Listing ID #:42473227
- Updated:December 14, 2025 at 12:44 PM
Rooms and interior
- Bedrooms:4
- Total bathrooms:4
- Full bathrooms:3
- Half bathrooms:1
- Living area:3,405 sq. ft.
Heating and cooling
- Cooling:Central Air, Electric
- Heating:Propane
Structure and exterior
- Roof:Composition
- Year built:2025
- Building area:3,405 sq. ft.
- Lot area:0.97 Acres
Schools
- High school:ANGLETON HIGH SCHOOL
- Middle school:ANGLETON MIDDLE SCHOOL
- Elementary school:WESTSIDE ELEMENTARY SCHOOL (ANGLETON)
Utilities
- Water:Well
- Sewer:Aerobic Septic, Septic Tank
Finances and disclosures
- Price:$590,000
- Price per sq. ft.:$173.27
- Tax amount:$645 (2024)
New listings near 413 Chuckwagon Trail
- New
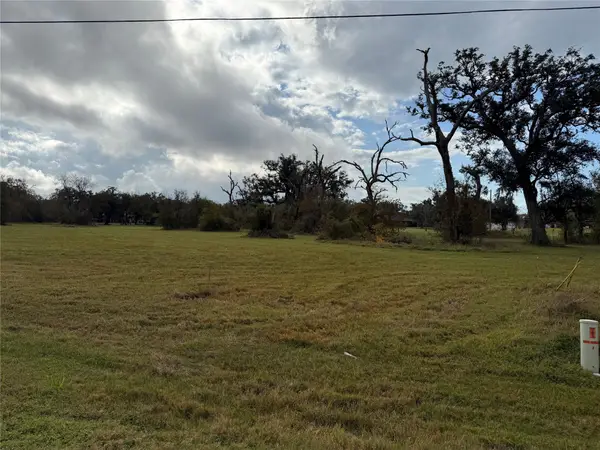 $32,500Active0.69 Acres
$32,500Active0.69 Acres000 Turning Bayou Trail, Angleton, TX 77515
MLS# 36794591Listed by: BIRDSONG REAL ESTATE - New
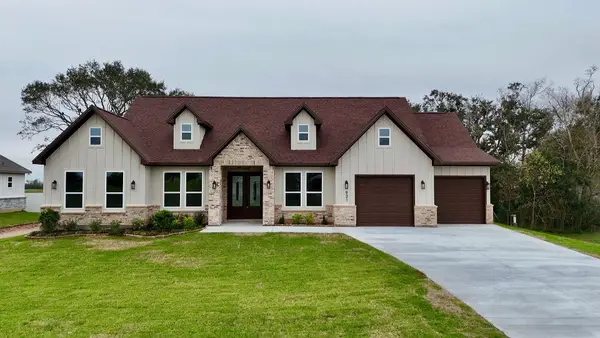 $555,000Active3 beds 3 baths2,390 sq. ft.
$555,000Active3 beds 3 baths2,390 sq. ft.931 Buffalo Trail, Angleton, TX 77515
MLS# 71033341Listed by: MEGA REALTY - New
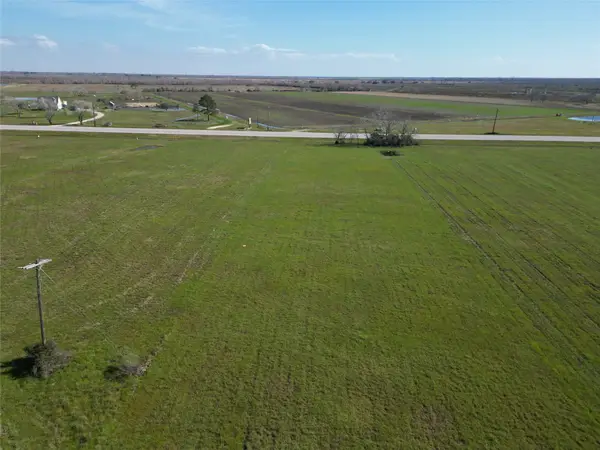 $22,000Active1.2 Acres
$22,000Active1.2 Acres497 Brahman Trail, Angleton, TX 77515
MLS# 73533931Listed by: ELITE REAL ESTATE SERVICES - New
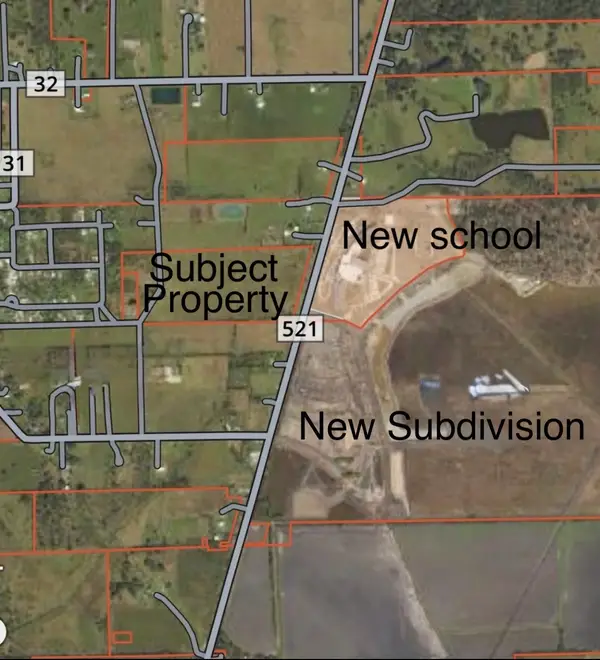 $2,500,000Active55 Acres
$2,500,000Active55 Acres00 Fm 521, Angleton, TX 77515
MLS# 14027644Listed by: ANGELA GANZE - New
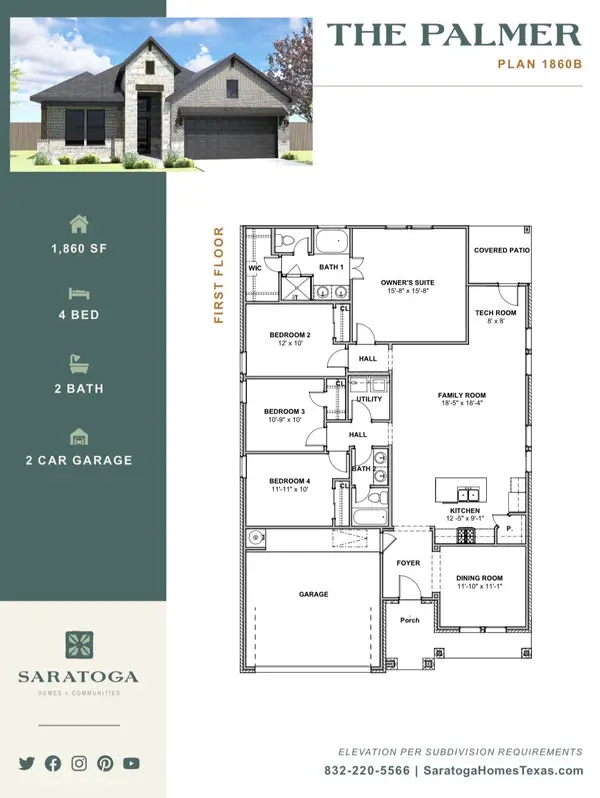 $329,888Active4 beds 2 baths1,860 sq. ft.
$329,888Active4 beds 2 baths1,860 sq. ft.3202 Emerald Hills Dr, Angleton, TX 77515
MLS# 2923319Listed by: RE/MAX AMERICAN DREAM - New
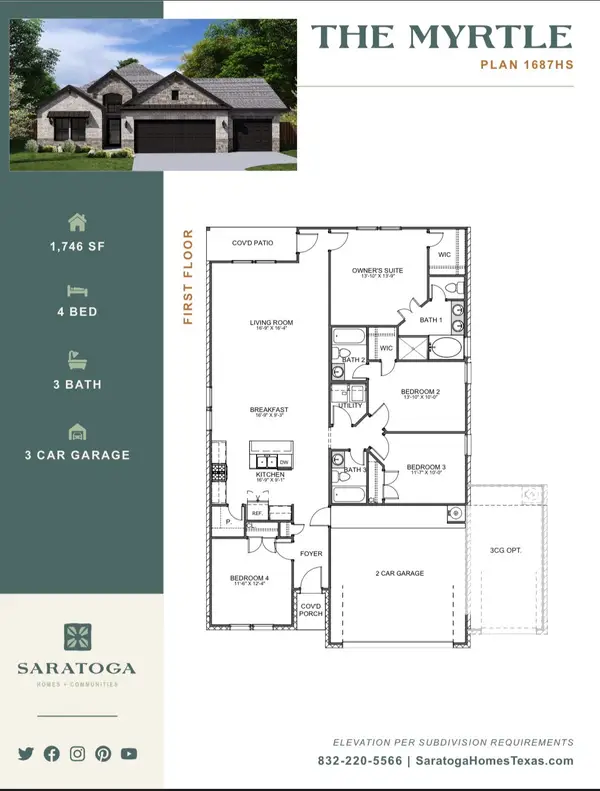 $339,888Active4 beds 3 baths1,746 sq. ft.
$339,888Active4 beds 3 baths1,746 sq. ft.3210 Emeral Hills Dr, Angleton, TX 77515
MLS# 52495116Listed by: RE/MAX AMERICAN DREAM - New
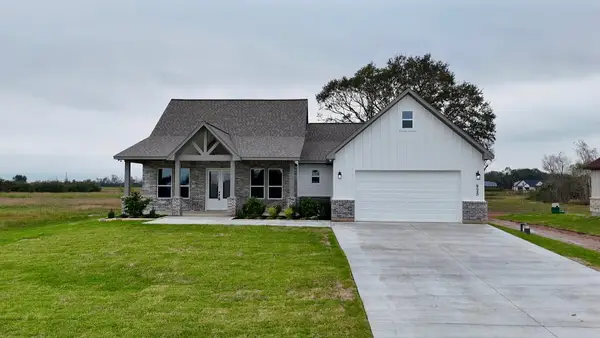 $485,000Active3 beds 3 baths1,698 sq. ft.
$485,000Active3 beds 3 baths1,698 sq. ft.925 Buffalo Trail, Angleton, TX 77515
MLS# 70289533Listed by: MEGA REALTY - New
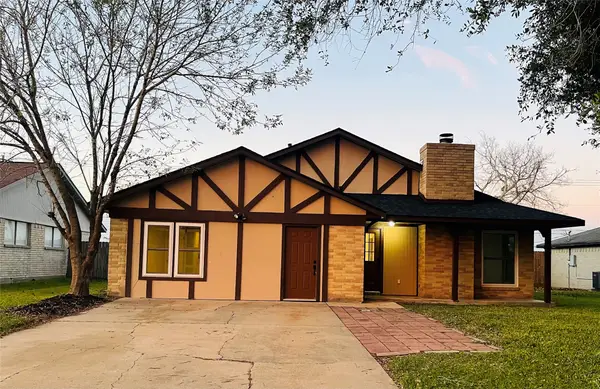 $239,900Active4 beds 2 baths1,774 sq. ft.
$239,900Active4 beds 2 baths1,774 sq. ft.1225 Clover Drive, Angleton, TX 77515
MLS# 76424723Listed by: CENTURY 21 TEVAS - New
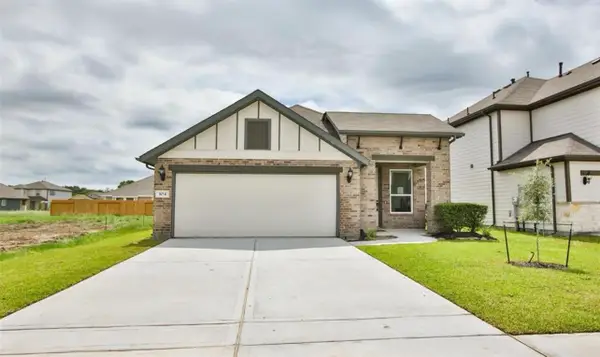 $269,900Active3 beds 2 baths1,530 sq. ft.
$269,900Active3 beds 2 baths1,530 sq. ft.104 Lisa Marie Drive, Angleton, TX 77515
MLS# 92318938Listed by: NEXT TREND REALTY LLC - New
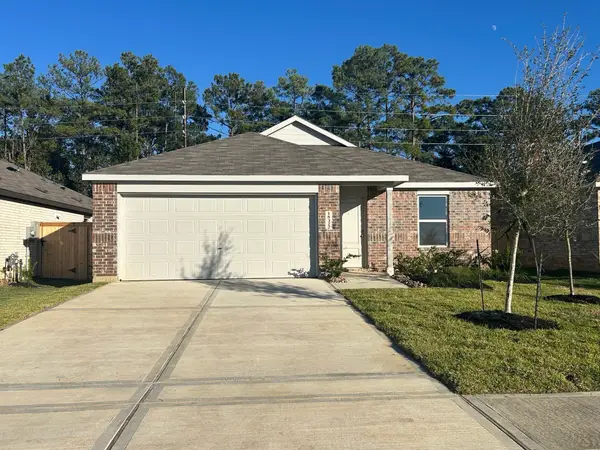 $174,990Active3 beds 2 baths1,302 sq. ft.
$174,990Active3 beds 2 baths1,302 sq. ft.1506 Wisteria Peaks Court, Crosby, TX 77532
MLS# 98914350Listed by: LENNAR HOMES VILLAGE BUILDERS, LLC
