826 Angus Trail, Angleton, TX 77515
Local realty services provided by:Better Homes and Gardens Real Estate Gary Greene
826 Angus Trail,Angleton, TX 77515
$559,000
- 4 Beds
- 3 Baths
- 2,690 sq. ft.
- Single family
- Active
Listed by: krystle gonzalez
Office: weichert, realtors - the murray group
MLS#:89503472
Source:HARMLS
Price summary
- Price:$559,000
- Price per sq. ft.:$207.81
- Monthly HOA dues:$37.5
About this home
Modern farmhouse situated on a 1-acre lot offering a blend of luxury finishes and practical amenities. The home features a stone-and-brick elevation, high ceilings, and an open-concept layout with tiled flooring throughout. The kitchen includes a large quartz waterfall island, extensive cabinetry, cabinets inside the walk-in food pantry, and an adjacent dining and living area with a gas fireplace accented with stone.The primary suite includes a walk-in shower and soaking tub, along with generous closet space. Additional interior features include a dog shower in the utility room and a secret room suitable for valuables storage.Outdoor amenities include a covered patio with a full outdoor kitchen and a ceiling fan to beat the Texas heat. The oversized garage is designed to accommodate large pickup trucks and ATVS with extended depth and height clearance.The lot provides a mix of open yard space and natural surroundings, ideal for outdoor recreation and privacy.
Contact an agent
Home facts
- Year built:2025
- Listing ID #:89503472
- Updated:January 09, 2026 at 01:20 PM
Rooms and interior
- Bedrooms:4
- Total bathrooms:3
- Full bathrooms:2
- Half bathrooms:1
- Living area:2,690 sq. ft.
Heating and cooling
- Cooling:Central Air, Electric
- Heating:Central, Electric
Structure and exterior
- Roof:Composition
- Year built:2025
- Building area:2,690 sq. ft.
- Lot area:1 Acres
Schools
- High school:COLUMBIA HIGH SCHOOL
- Middle school:WEST BRAZOS JUNIOR HIGH
- Elementary school:WEST COLUMBIA ELEMENTARY
Utilities
- Water:Well
- Sewer:Aerobic Septic, Septic Tank
Finances and disclosures
- Price:$559,000
- Price per sq. ft.:$207.81
- Tax amount:$499 (2025)
New listings near 826 Angus Trail
- New
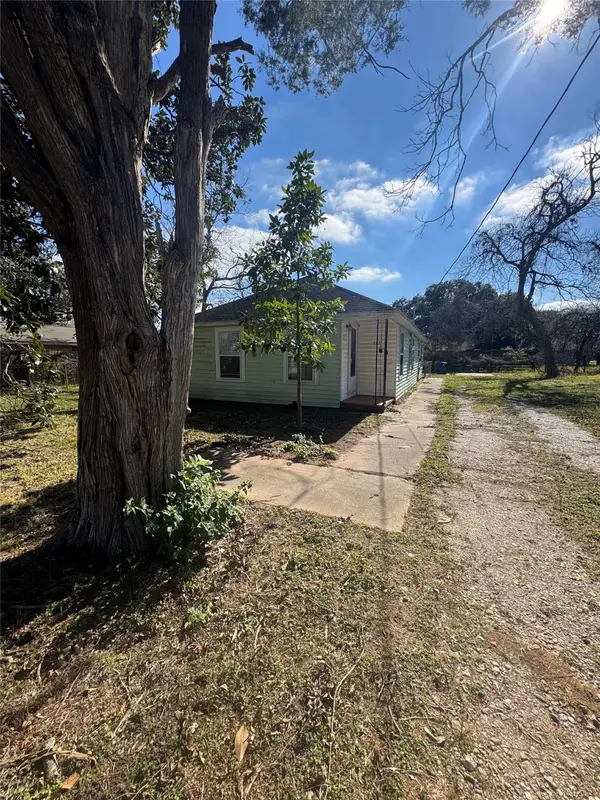 $179,000Active3 beds 2 baths1,255 sq. ft.
$179,000Active3 beds 2 baths1,255 sq. ft.512 Rice Street, Angleton, TX 77515
MLS# 33194108Listed by: NEXT TREND REALTY LLC - New
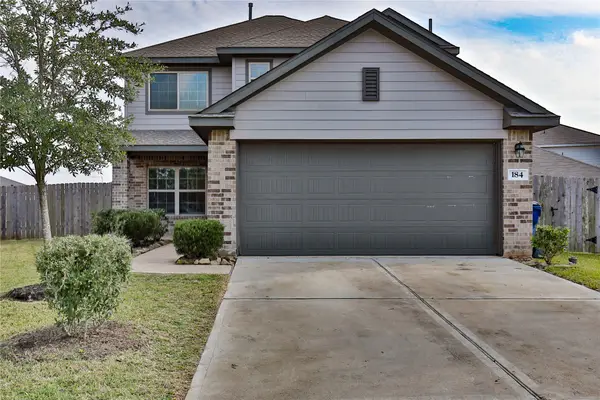 $279,900Active4 beds 3 baths1,813 sq. ft.
$279,900Active4 beds 3 baths1,813 sq. ft.184 Kelly Street, Angleton, TX 77515
MLS# 2844980Listed by: COLDWELL BANKER ULTIMATE - New
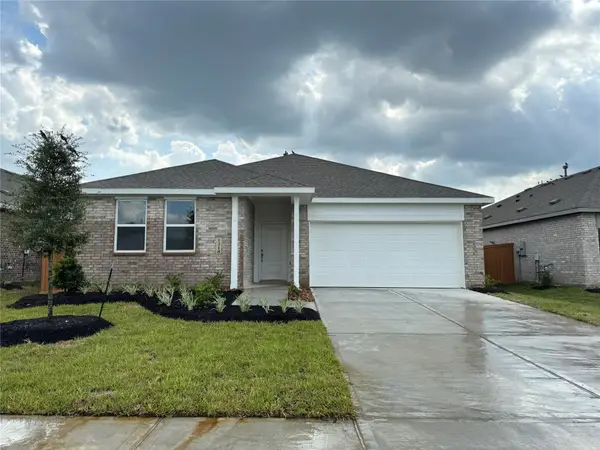 $316,490Active4 beds 2 baths2,060 sq. ft.
$316,490Active4 beds 2 baths2,060 sq. ft.10 Robin Court, Angleton, TX 77515
MLS# 53185670Listed by: LENNAR HOMES VILLAGE BUILDERS, LLC - New
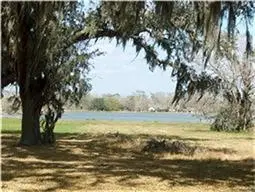 $19,999Active0.75 Acres
$19,999Active0.75 Acres430 Sunset Trail, Angleton, TX 77515
MLS# 57311415Listed by: TEXAS PROVIDENCE REAL ESTATE LLC - New
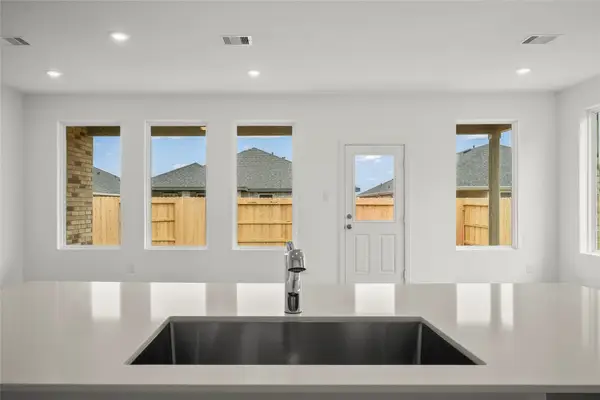 $299,990Active4 beds 3 baths2,229 sq. ft.
$299,990Active4 beds 3 baths2,229 sq. ft.1935 Stargazer Lane, Angleton, TX 77515
MLS# 10592205Listed by: LENNAR HOMES VILLAGE BUILDERS, LLC - New
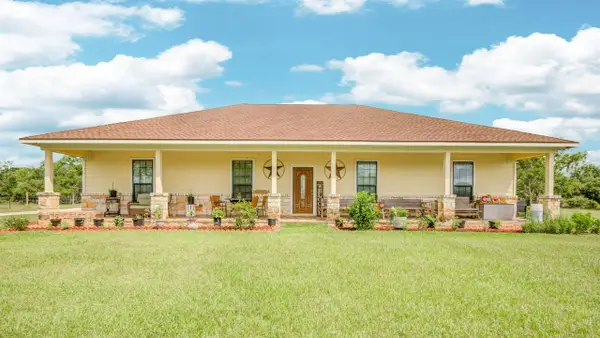 $699,900Active4 beds 3 baths2,507 sq. ft.
$699,900Active4 beds 3 baths2,507 sq. ft.24910 Fm 2004 Road, Angleton, TX 77515
MLS# 43429338Listed by: BIRDSONG REAL ESTATE - New
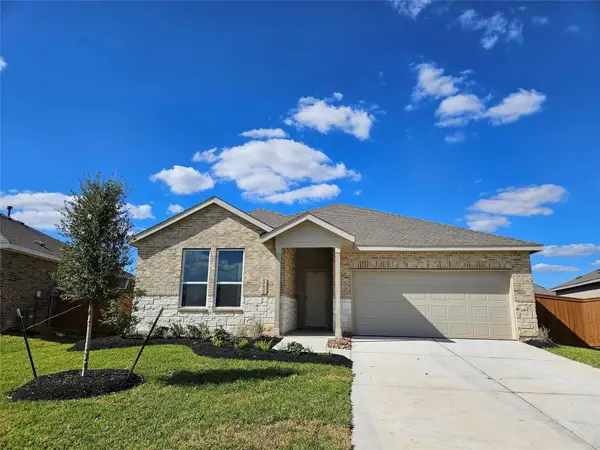 $243,000Active4 beds 2 baths2,081 sq. ft.
$243,000Active4 beds 2 baths2,081 sq. ft.1931 Stargazer Lane, Angleton, TX 77515
MLS# 55025213Listed by: LENNAR HOMES VILLAGE BUILDERS, LLC - New
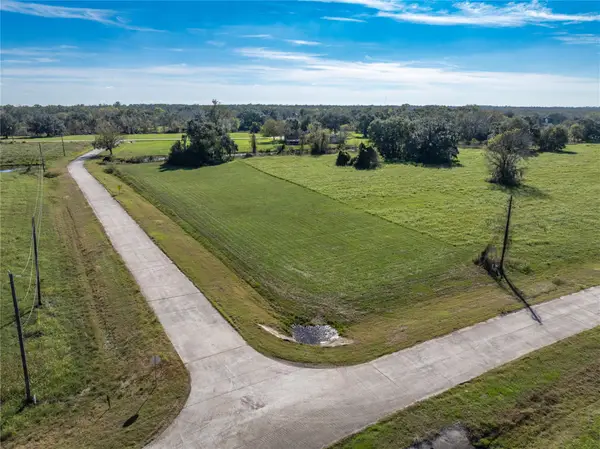 $35,000Active1.12 Acres
$35,000Active1.12 Acres1507 Frontier Trail, Angleton, TX 77515
MLS# 26550471Listed by: COLDWELL BANKER ULTIMATE - New
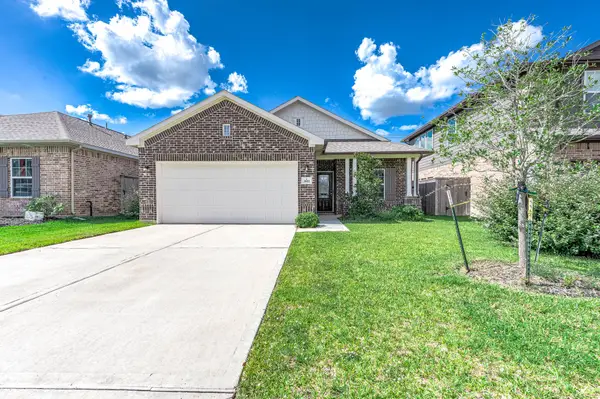 $285,000Active3 beds 2 baths1,641 sq. ft.
$285,000Active3 beds 2 baths1,641 sq. ft.3611 Prairie Rose Trail, Angleton, TX 77515
MLS# 75683683Listed by: KTP REALTY - New
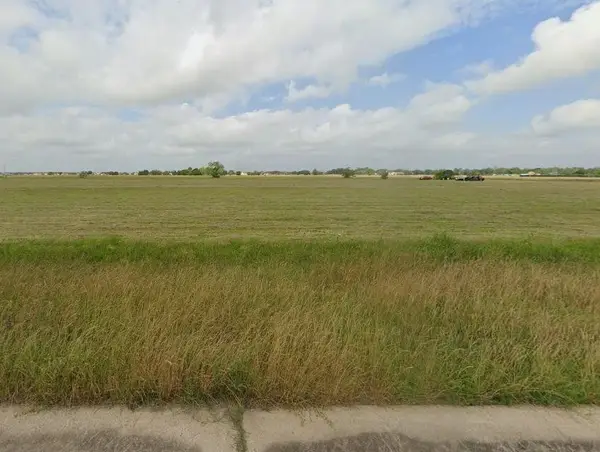 $23,000Active0.8 Acres
$23,000Active0.8 Acres116 Brahman, Angleton, TX 77515
MLS# 7920663Listed by: JLA REALTY
