2827 Wagoner Ranch Road, Anna, TX 75409
Local realty services provided by:Better Homes and Gardens Real Estate Senter, REALTORS(R)
Upcoming open houses
- Sun, Jan 1112:00 pm - 05:00 pm
Listed by: ben caballero888-872-6006
Office: historymaker homes
MLS#:21027675
Source:GDAR
Price summary
- Price:$374,990
- Price per sq. ft.:$187.96
- Monthly HOA dues:$54.17
About this home
MLS# 21027675 - Built by HistoryMaker Homes - Ready Now! ~ 4.99 FIXED RATE PLUS 15k in CC!! Elderberry floorplan, Elevation H. This home has 1,995 square feet, which includes four Bedrooms, two and a half baths, and an open concept floorplan. The home that will have cobblestone 42 inch cabinets, stainless-steel whirlpool appliances, a great sized kitchen island, with frost white quartz countertops, and a beautiful upgraded cinder single bowl undermount sink. The main areas of the home will have a copano oak luxury vinyl flooring, and the bedrooms will all have carpet. The primary will include separate tub and shower combo, dual sinks, and a large walk-in closet. If you like the outdoors, you will have plenty of space to cool off under a great sized covered patio and to have some family fun! Amenities include 2 pools, 2 pickleball courts, and a covered playground.
Contact an agent
Home facts
- Year built:2025
- Listing ID #:21027675
- Added:154 day(s) ago
- Updated:January 11, 2026 at 12:35 PM
Rooms and interior
- Bedrooms:4
- Total bathrooms:3
- Full bathrooms:2
- Half bathrooms:1
- Living area:1,995 sq. ft.
Heating and cooling
- Cooling:Ceiling Fans, Central Air, Electric, Heat Pump
- Heating:Central, Electric, Heat Pump
Structure and exterior
- Roof:Composition
- Year built:2025
- Building area:1,995 sq. ft.
- Lot area:0.11 Acres
Schools
- High school:Van Alstyne
- Elementary school:John and Nelda Partin
Finances and disclosures
- Price:$374,990
- Price per sq. ft.:$187.96
New listings near 2827 Wagoner Ranch Road
- Open Sun, 1 to 5pmNew
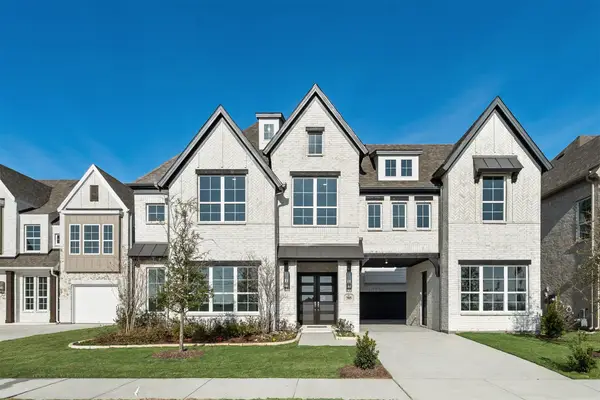 $794,182Active5 beds 5 baths4,304 sq. ft.
$794,182Active5 beds 5 baths4,304 sq. ft.705 Clover Lane, Anna, TX 75409
MLS# 21150426Listed by: ROYAL REALTY, INC. - New
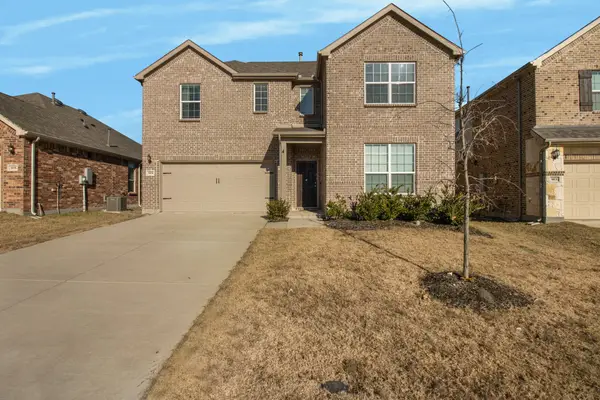 $429,999Active5 beds 3 baths2,786 sq. ft.
$429,999Active5 beds 3 baths2,786 sq. ft.909 Penny Street, Anna, TX 75409
MLS# 21150437Listed by: JOSEPH WALTER REALTY, LLC - New
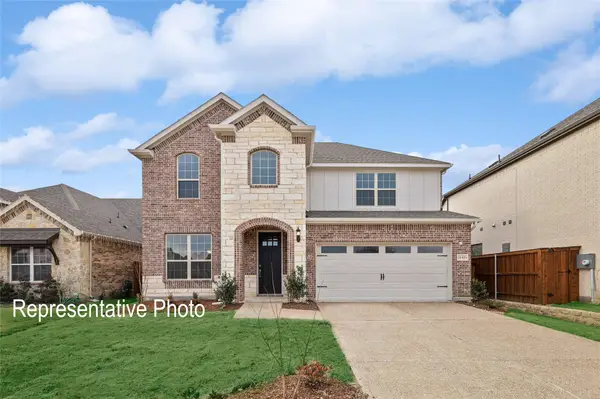 $485,990Active5 beds 3 baths3,064 sq. ft.
$485,990Active5 beds 3 baths3,064 sq. ft.1317 Gardendale Hollow Lane, Anna, TX 75409
MLS# 20924216Listed by: BRIGHTLAND HOMES BROKERAGE, LLC - New
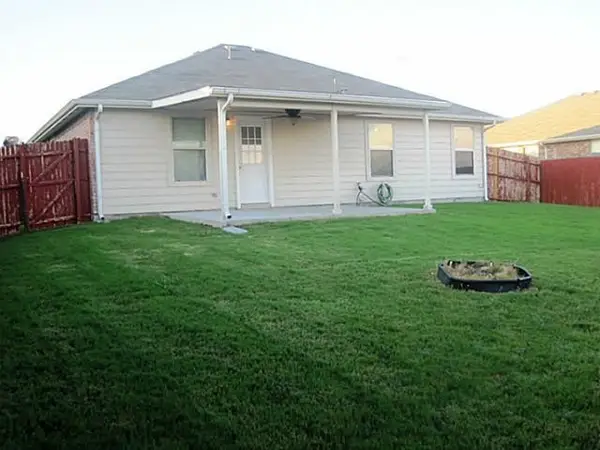 $300,000Active3 beds 2 baths1,222 sq. ft.
$300,000Active3 beds 2 baths1,222 sq. ft.103 Charleston Drive, Anna, TX 75409
MLS# 21150263Listed by: KELLER WILLIAMS REALTY-FM - New
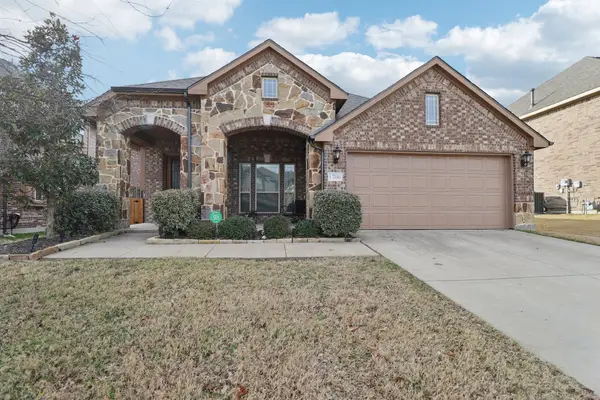 $385,000Active3 beds 2 baths1,847 sq. ft.
$385,000Active3 beds 2 baths1,847 sq. ft.1706 Sandalwood Lane, Anna, TX 75409
MLS# 21150108Listed by: KELLER WILLIAMS FRISCO STARS - Open Sun, 12 to 2pmNew
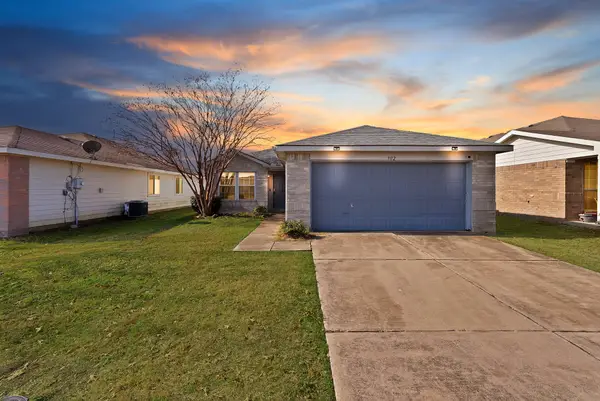 $248,500Active3 beds 2 baths1,369 sq. ft.
$248,500Active3 beds 2 baths1,369 sq. ft.902 Post Oak Trail, Anna, TX 75409
MLS# 21149499Listed by: KELLER WILLIAMS REALTY-FM - New
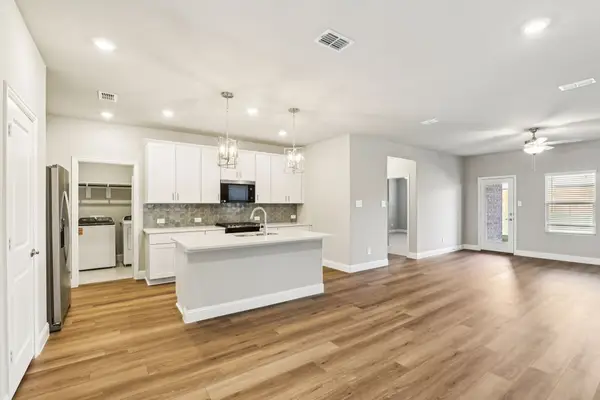 $390,208Active4 beds 3 baths2,337 sq. ft.
$390,208Active4 beds 3 baths2,337 sq. ft.1721 Arches Road, Anna, TX 75409
MLS# 21146666Listed by: MERITAGE HOMES REALTY - New
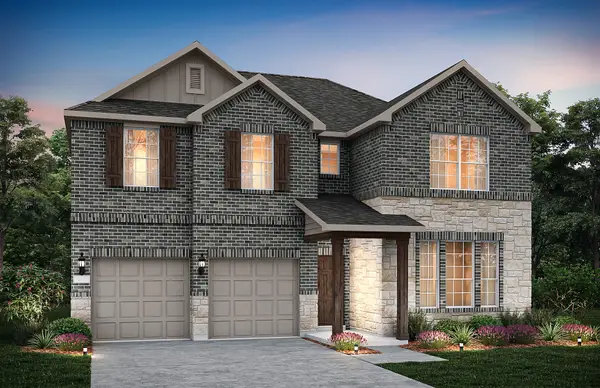 $495,070Active5 beds 4 baths3,041 sq. ft.
$495,070Active5 beds 4 baths3,041 sq. ft.1700 Kendell Street, Anna, TX 75409
MLS# 21149662Listed by: WILLIAM ROBERDS - New
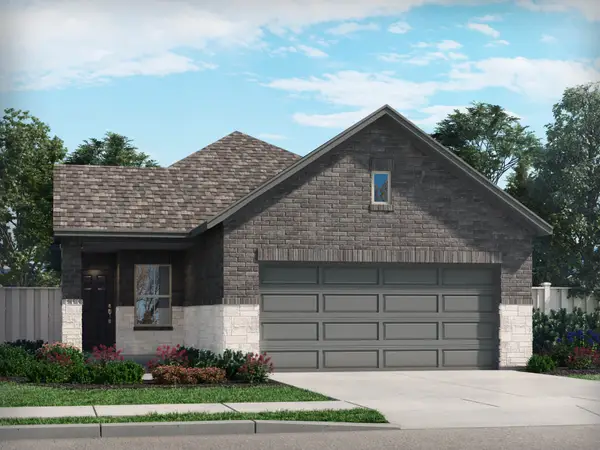 $320,889Active3 beds 2 baths1,551 sq. ft.
$320,889Active3 beds 2 baths1,551 sq. ft.1709 Arches Road, Anna, TX 75409
MLS# 21146661Listed by: MERITAGE HOMES REALTY - New
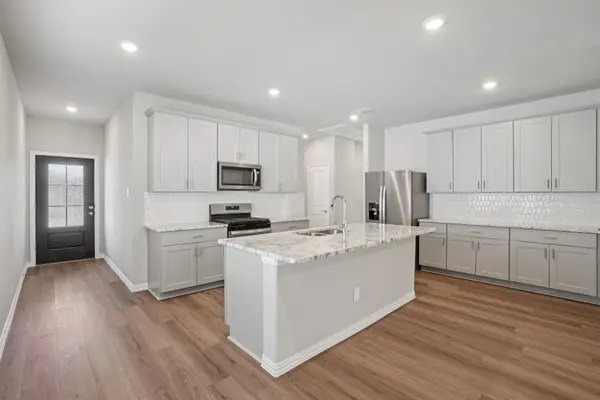 $320,925Active3 beds 2 baths1,551 sq. ft.
$320,925Active3 beds 2 baths1,551 sq. ft.1725 Arches Road, Anna, TX 75409
MLS# 21146663Listed by: MERITAGE HOMES REALTY
