2915 Wagoner Ranch Road, Anna, TX 75409
Local realty services provided by:Better Homes and Gardens Real Estate Rhodes Realty
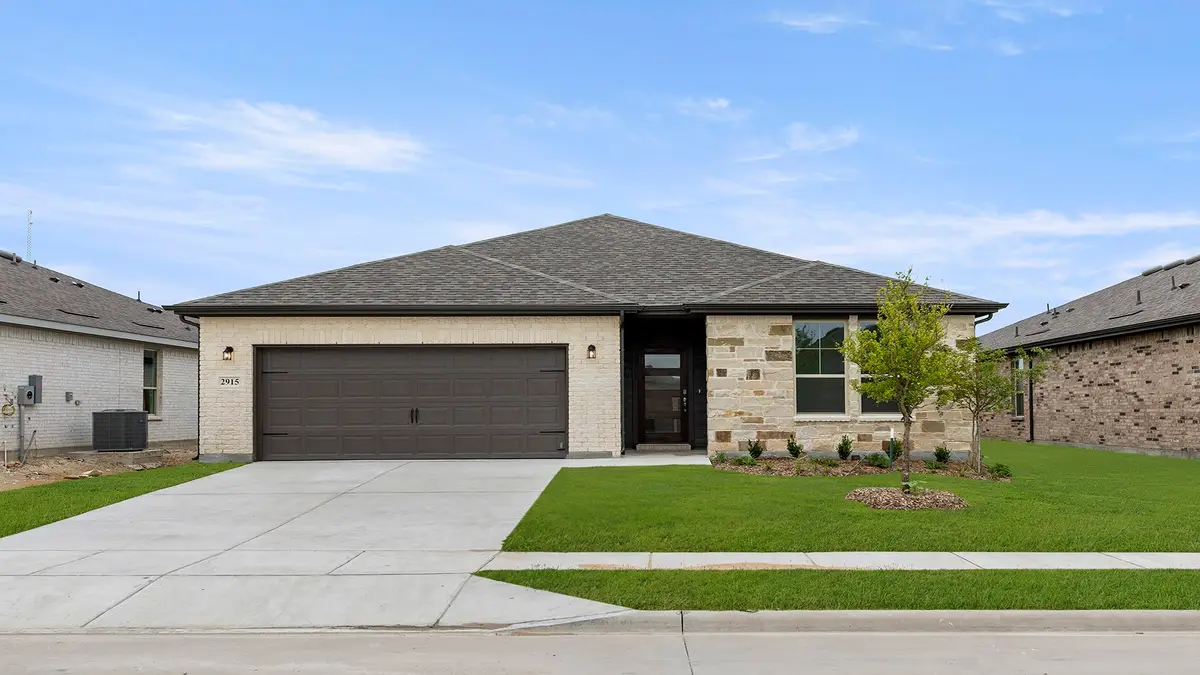

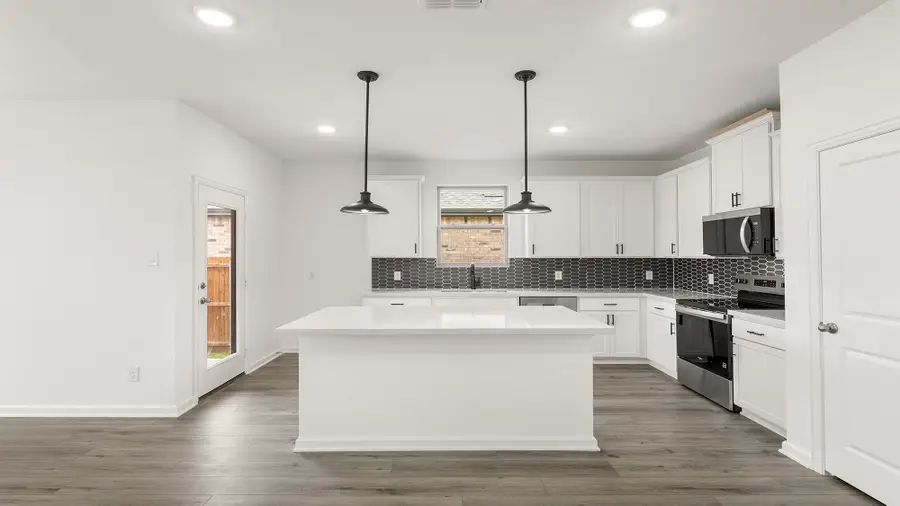
Upcoming open houses
- Fri, Aug 2212:00 pm - 05:00 pm
- Sat, Aug 2312:00 pm - 05:00 pm
- Sun, Aug 2412:00 pm - 05:00 pm
Listed by:ben caballero888-872-6006
Office:historymaker homes
MLS#:20909609
Source:GDAR
Price summary
- Price:$344,990
- Price per sq. ft.:$197.14
- Monthly HOA dues:$54.17
About this home
MLS# 20909609 - Built by HistoryMaker Homes - Ready Now! ~ 4.99% FIXED RATE PLUS 10K CC!!!! Chesnut floor plan with 1,750 square feet. Charming new single-story home featuring four bedrooms and two baths. Throughout the home has a luxury vinyl plank and carpet in the bedrooms. In the kitchen you will find 42 inch white cabinets with hardware included, stainless steel whirlpool appliances, and quartz countertops. The primary suite includes a separate tub and shower combo and a spacious walk-in closet. Recline on the spacious front porch or entertain guests on the large back porch, perfect for indoor-outdoor living. Located in Anna, yet still part of the A rated Van Alstyne ISD, this home offers comfort and convenience in a welcoming community.
Contact an agent
Home facts
- Year built:2025
- Listing Id #:20909609
- Added:119 day(s) ago
- Updated:August 17, 2025 at 06:40 PM
Rooms and interior
- Bedrooms:4
- Total bathrooms:2
- Full bathrooms:2
- Living area:1,750 sq. ft.
Heating and cooling
- Cooling:Ceiling Fans, Central Air, Electric, Heat Pump
- Heating:Central, Electric, Heat Pump
Structure and exterior
- Roof:Composition
- Year built:2025
- Building area:1,750 sq. ft.
- Lot area:0.13 Acres
Schools
- High school:Van Alstyne
- Elementary school:John and Nelda Partin
Finances and disclosures
- Price:$344,990
- Price per sq. ft.:$197.14
New listings near 2915 Wagoner Ranch Road
- New
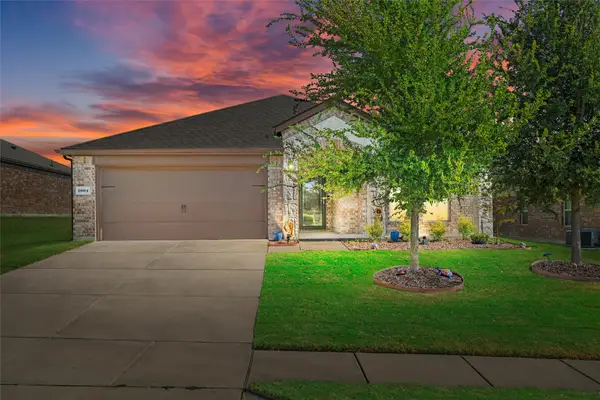 $328,900Active3 beds 2 baths1,718 sq. ft.
$328,900Active3 beds 2 baths1,718 sq. ft.1004 Bois D Arc Lane, Anna, TX 75409
MLS# 21033959Listed by: THE PROPERTY SHOP - New
 $325,000Active3 beds 2 baths1,673 sq. ft.
$325,000Active3 beds 2 baths1,673 sq. ft.1104 Elijah Drive, Anna, TX 75409
MLS# 21031335Listed by: RE/MAX FOUR CORNERS - New
 $717,958Active5 beds 5 baths3,982 sq. ft.
$717,958Active5 beds 5 baths3,982 sq. ft.2905 Spring Valley Way, Anna, TX 75409
MLS# 21034021Listed by: PINNACLE REALTY ADVISORS - New
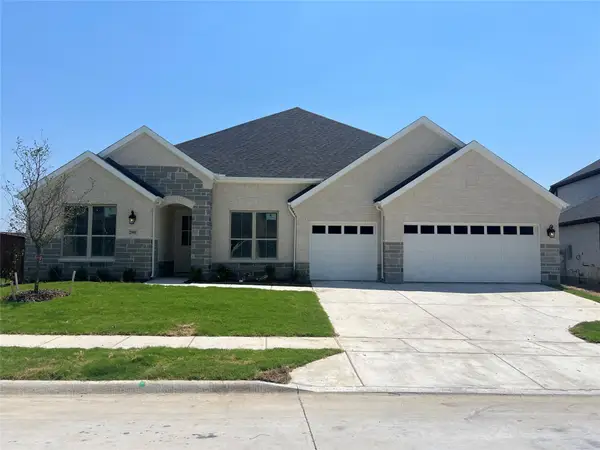 $658,505Active4 beds 4 baths3,291 sq. ft.
$658,505Active4 beds 4 baths3,291 sq. ft.2901 Spring Valley Way, Anna, TX 75409
MLS# 21033924Listed by: PINNACLE REALTY ADVISORS - New
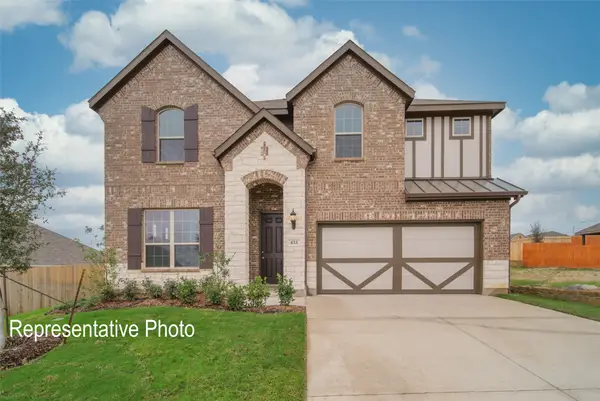 $460,990Active4 beds 3 baths2,636 sq. ft.
$460,990Active4 beds 3 baths2,636 sq. ft.1309 Staffords Point Lane, Anna, TX 75409
MLS# 20442336Listed by: BRIGHTLAND HOMES BROKERAGE, LLC - New
 $421,990Active4 beds 3 baths2,217 sq. ft.
$421,990Active4 beds 3 baths2,217 sq. ft.1329 Huntington Drive, Anna, TX 75409
MLS# 20871678Listed by: BRIGHTLAND HOMES BROKERAGE, LLC - New
 $458,990Active4 beds 3 baths2,530 sq. ft.
$458,990Active4 beds 3 baths2,530 sq. ft.1304 Stafford Point Lane, Anna, TX 75409
MLS# 20871686Listed by: BRIGHTLAND HOMES BROKERAGE, LLC - New
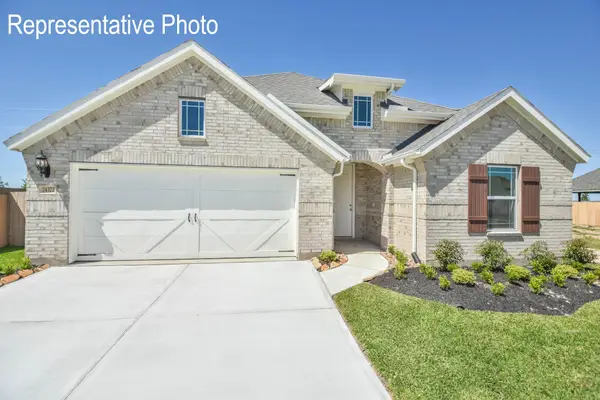 $399,990Active3 beds 2 baths1,848 sq. ft.
$399,990Active3 beds 2 baths1,848 sq. ft.3704 Pitchfork Terrace, Anna, TX 75409
MLS# 20894099Listed by: BRIGHTLAND HOMES BROKERAGE, LLC - New
 $454,990Active4 beds 3 baths3,038 sq. ft.
$454,990Active4 beds 3 baths3,038 sq. ft.3421 Riverlawn Drive, Anna, TX 75409
MLS# 21033759Listed by: PINNACLE REALTY ADVISORS - New
 $478,599Active4 beds 3 baths3,038 sq. ft.
$478,599Active4 beds 3 baths3,038 sq. ft.3228 Loftwood Lane, Anna, TX 75409
MLS# 21033654Listed by: PINNACLE REALTY ADVISORS

