3014 President Row, Anna, TX 75409
Local realty services provided by:Better Homes and Gardens Real Estate Senter, REALTORS(R)



Listed by:amy huynhdeannhansen@copedfw.com
Office:cope realty, llc.
MLS#:20823984
Source:GDAR
Price summary
- Price:$865,900
- Price per sq. ft.:$316.72
About this home
Wow! Capitol Hill is a dream community! Where LUXURY LIVING meets the CHARM of yesteryear! Built on sprawling 1-acre lots, these exquisite country homes blend the timeless beauty of the Modern Farmhouse and Craftsman Styles, creating a gorgeous, picturesque landscape! Upscale streets, dotted with decorative lamp posts, make it feel like you’ve walked straight onto a movie set! Best of all - No HOA! So you can build a shop, apartment, or storage building, etc., on your 1 acre lot. This neighborhood is a RARE GEM. Pictures do not do it justice; you have to see in person!
The 'Lincoln' plan features: Gourmet kitchen, quartz countertops, built-in double ovens, gas cooktop. 16 x 8 foot sliding glass doors lead to covered patio. First floor primary bedroom has a large walk-in closet that connects directly to the huge laundry room. (Convenient!) Primary bath has free-standing tub & dual shower heads in the walk-in shower. ...This home has too many upgrades to list here!
Contact an agent
Home facts
- Year built:2025
- Listing Id #:20823984
- Added:204 day(s) ago
- Updated:August 09, 2025 at 11:31 AM
Rooms and interior
- Bedrooms:3
- Total bathrooms:3
- Full bathrooms:2
- Half bathrooms:1
- Living area:2,734 sq. ft.
Heating and cooling
- Cooling:Ceiling Fans, Central Air
- Heating:Propane
Structure and exterior
- Roof:Composition
- Year built:2025
- Building area:2,734 sq. ft.
- Lot area:1.02 Acres
Schools
- High school:Van Alstyne
- Elementary school:Van Alstyne
Finances and disclosures
- Price:$865,900
- Price per sq. ft.:$316.72
New listings near 3014 President Row
- Open Sat, 2 to 4pmNew
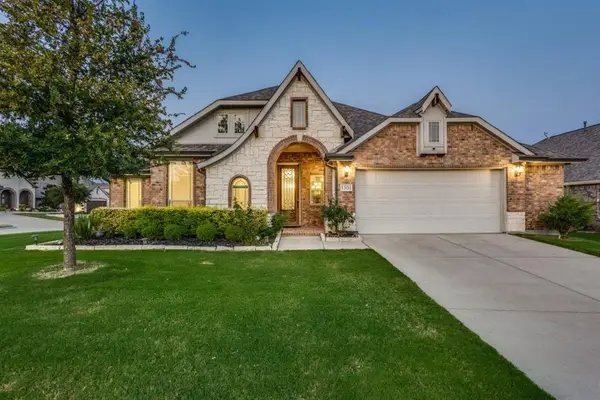 $466,000Active4 beds 2 baths2,303 sq. ft.
$466,000Active4 beds 2 baths2,303 sq. ft.1501 Sherwood Drive, Anna, TX 75409
MLS# 21024113Listed by: BETTER HOMES & GARDENS, WINANS - New
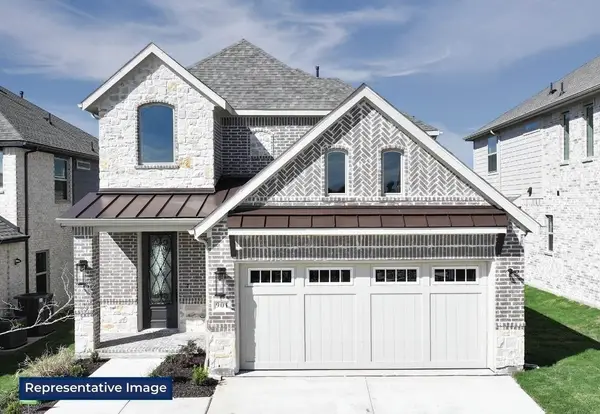 $524,225Active4 beds 4 baths2,709 sq. ft.
$524,225Active4 beds 4 baths2,709 sq. ft.608 Wilderness Point, Anna, TX 75409
MLS# 21031916Listed by: HOMESUSA.COM - New
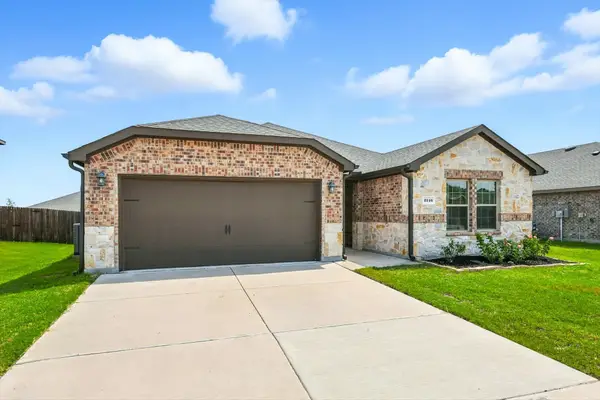 $359,000Active5 beds 2 baths2,011 sq. ft.
$359,000Active5 beds 2 baths2,011 sq. ft.2116 Rosemary Way, Anna, TX 75409
MLS# 21027809Listed by: POST OAK REALTY, LLC - Open Sun, 2 to 4pmNew
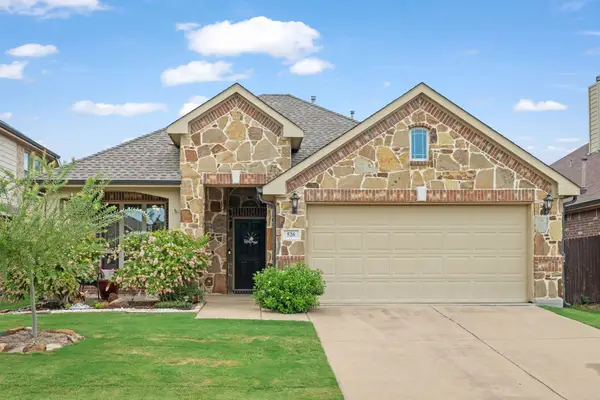 $329,500Active3 beds 2 baths1,665 sq. ft.
$329,500Active3 beds 2 baths1,665 sq. ft.526 Kelvington Drive, Anna, TX 75409
MLS# 21031443Listed by: KELLER WILLIAMS REALTY ALLEN 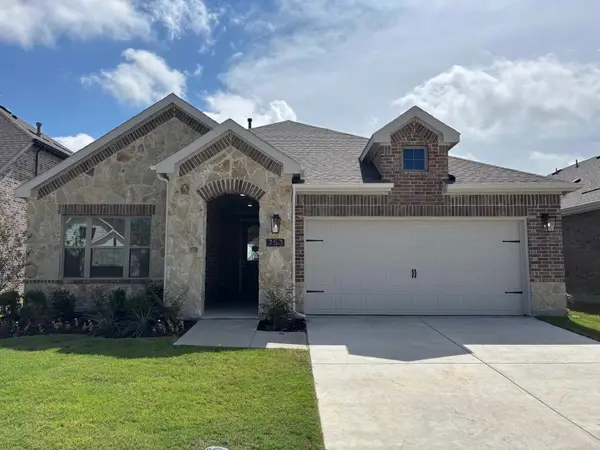 $369,000Pending4 beds 2 baths1,871 sq. ft.
$369,000Pending4 beds 2 baths1,871 sq. ft.753 Waterhouse Lake Drive, Anna, TX 75409
MLS# 21031577Listed by: HOMESUSA.COM- New
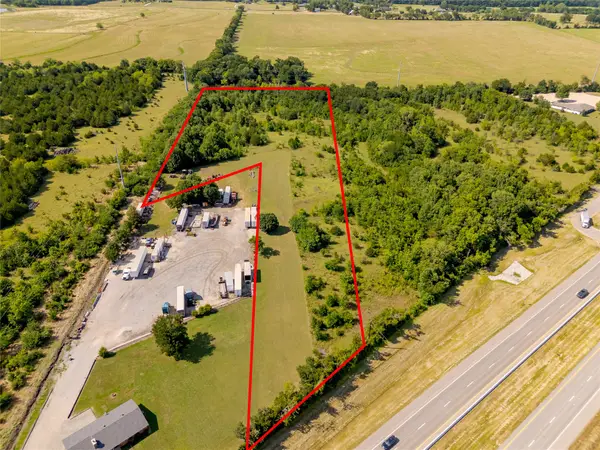 $1,588,750Active6.11 Acres
$1,588,750Active6.11 Acres0 State Highway 121 Sam Rayburn Highway, Anna, TX 75409
MLS# 21031488Listed by: COLDWELL BANKER APEX, REALTORS - New
 $320,000Active3 beds 2 baths1,647 sq. ft.
$320,000Active3 beds 2 baths1,647 sq. ft.304 Aceves Court, Anna, TX 75409
MLS# 21030152Listed by: ALLEGIANT REALTY - Open Sat, 10am to 1pmNew
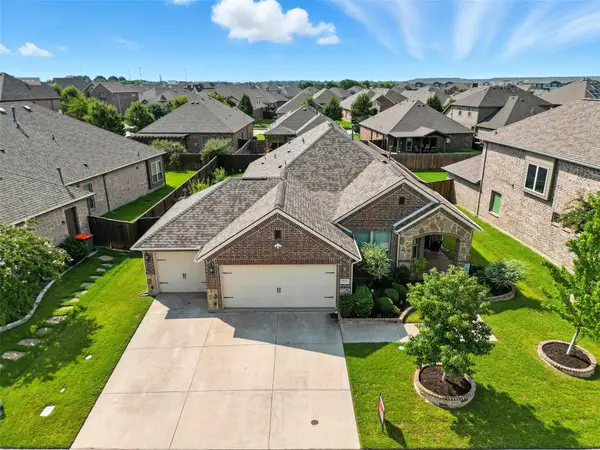 $440,000Active3 beds 2 baths1,999 sq. ft.
$440,000Active3 beds 2 baths1,999 sq. ft.524 Warner Drive, Anna, TX 75409
MLS# 21024424Listed by: LOCAL REALTY AGENCY - New
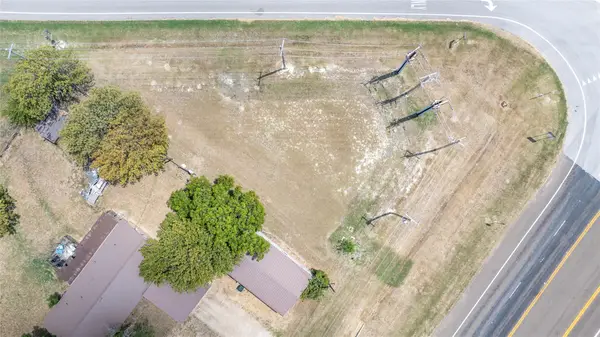 $95,000Active0.25 Acres
$95,000Active0.25 AcresTBD Sam Rayburn Highway, Anna, TX 75409
MLS# 21026584Listed by: EBBY HALLIDAY, REALTORS - New
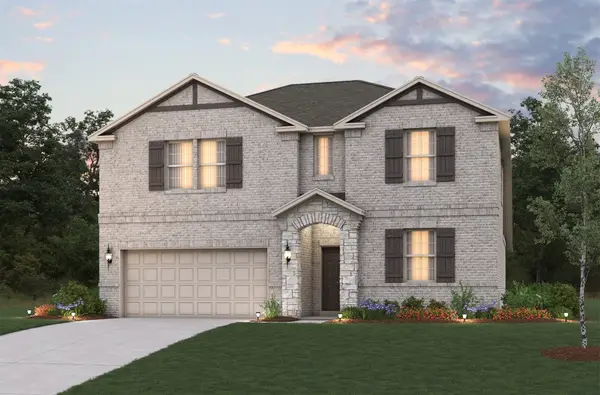 $449,990Active5 beds 3 baths2,854 sq. ft.
$449,990Active5 beds 3 baths2,854 sq. ft.3021 Burwick Lane, Anna, TX 75409
MLS# 21028411Listed by: RE/MAX DFW ASSOCIATES

