3016 Jenkins Hill, Anna, TX 75409
Local realty services provided by:Better Homes and Gardens Real Estate Edwards & Associates
3016 Jenkins Hill,Anna, TX 75409
$1,400,050
- 5 Beds
- 6 Baths
- 5,087 sq. ft.
- Single family
- Pending
Listed by: amy huynhamyhuynh@copedfw.com
Office: cope realty, llc.
MLS#:20995263
Source:GDAR
Price summary
- Price:$1,400,050
- Price per sq. ft.:$275.22
About this home
The Denali plan from the Cope Homes Luxury Series. This beautiful craftsman style home is located in the newest 1+acre lot community in Van Alstyne, Capitol Hill. This home features a large open floorplan, two story ceilings, and an oversized 4 car garage. The gourmet kitchen features quartz countertops, Kitchen Aid double ovens, gas cooktop, and dishwasher, A Wet Bar and oversized walk-in pantry and Mud Room. First floor primary bedroom is oversized and features a luxurious ensuite bath with free-standing tub and dual shower heads in the walk-in shower. Other features include an office, downstairs game room and 2 laundry rooms. The 2nd floor has three bedrooms, two and a half baths, a bonus room with wet bar, and loft area. A large multi-slide glass door opens to the covered patio with a wood burning fireplace. NO HOA! Add your own shop, apartment, storage on the 1+ acre lot! If this isn't your floorplan, we have several other homes currently under construction in Capitol Hill!
Contact an agent
Home facts
- Year built:2025
- Listing ID #:20995263
- Added:156 day(s) ago
- Updated:December 13, 2025 at 08:28 AM
Rooms and interior
- Bedrooms:5
- Total bathrooms:6
- Full bathrooms:4
- Half bathrooms:2
- Living area:5,087 sq. ft.
Heating and cooling
- Cooling:Ceiling Fans, Central Air
- Heating:Propane
Structure and exterior
- Roof:Composition
- Year built:2025
- Building area:5,087 sq. ft.
- Lot area:2.27 Acres
Schools
- High school:Van Alstyne
- Elementary school:John and Nelda Partin
Finances and disclosures
- Price:$1,400,050
- Price per sq. ft.:$275.22
New listings near 3016 Jenkins Hill
- New
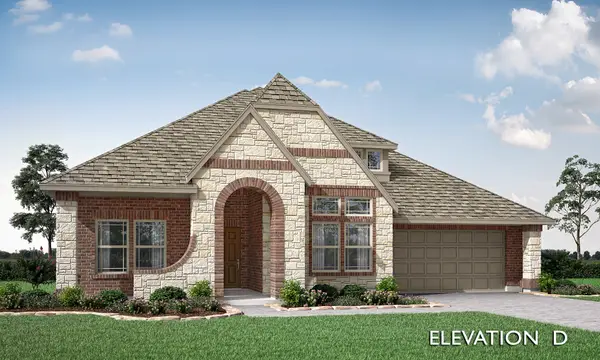 $649,833Active3 beds 3 baths2,519 sq. ft.
$649,833Active3 beds 3 baths2,519 sq. ft.3308 Lakeland Lane, Anna, TX 75409
MLS# 21111996Listed by: VISIONS REALTY & INVESTMENTS - New
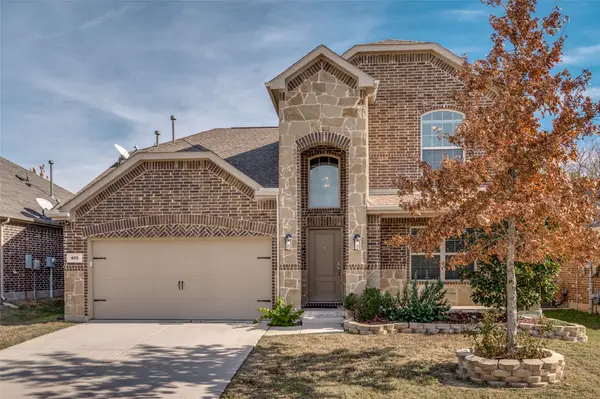 $375,000Active4 beds 4 baths2,506 sq. ft.
$375,000Active4 beds 4 baths2,506 sq. ft.405 Waterton Drive, Anna, TX 75409
MLS# 21128067Listed by: KELLER WILLIAMS REALTY ALLEN - New
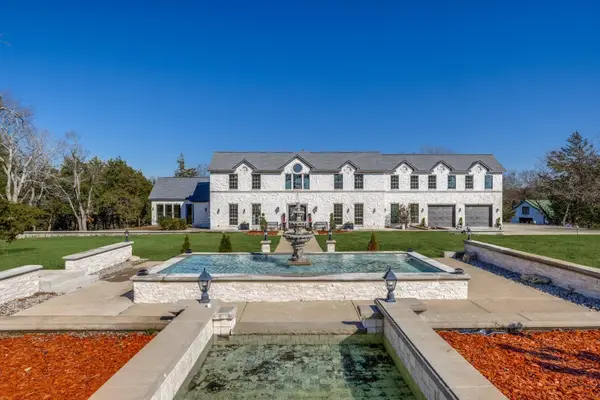 $4,100,000Active6 beds 7 baths6,500 sq. ft.
$4,100,000Active6 beds 7 baths6,500 sq. ft.14848 County Road 525, Anna, TX 75409
MLS# 21121554Listed by: KELLER WILLIAMS LEGACY - New
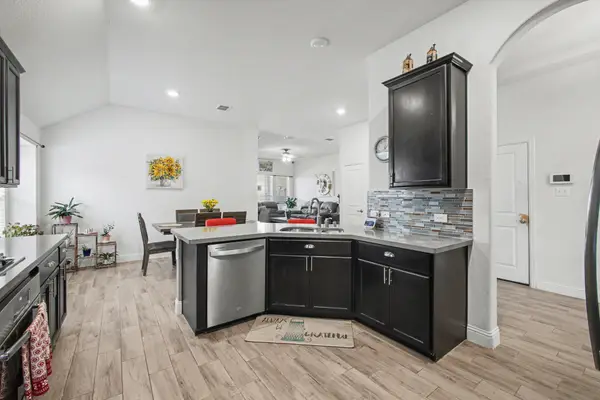 $349,000Active3 beds 2 baths1,865 sq. ft.
$349,000Active3 beds 2 baths1,865 sq. ft.1400 Crossvine Drive, Anna, TX 75409
MLS# 21128852Listed by: ORCHARD BROKERAGE - New
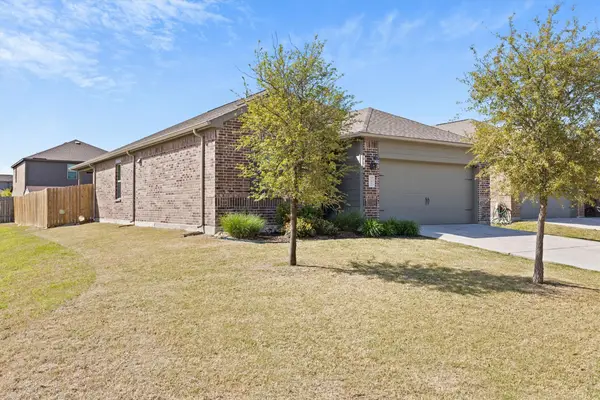 $299,900Active3 beds 2 baths1,619 sq. ft.
$299,900Active3 beds 2 baths1,619 sq. ft.132 Bowen Street, Anna, TX 75409
MLS# 21127879Listed by: COLDWELL BANKER APEX, REALTORS - New
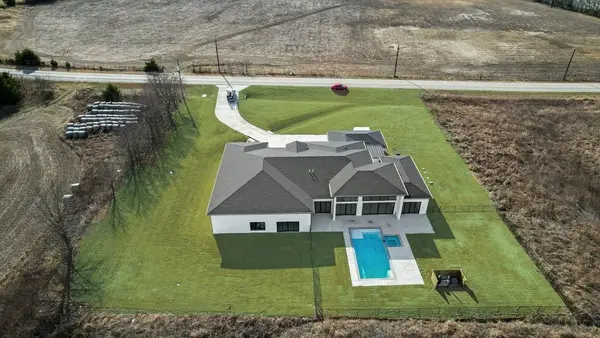 $3,200,000Active5 beds 7 baths6,100 sq. ft.
$3,200,000Active5 beds 7 baths6,100 sq. ft.2284 County Road 222, Anna, TX 75409
MLS# 21128944Listed by: WORTH CLARK REALTY - New
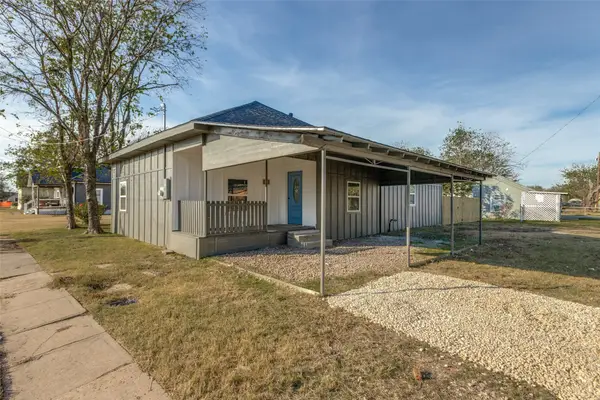 $249,900Active4 beds 2 baths1,372 sq. ft.
$249,900Active4 beds 2 baths1,372 sq. ft.222 Wortham Street, Anna, TX 75409
MLS# 21131118Listed by: RENDON REALTY, LLC - New
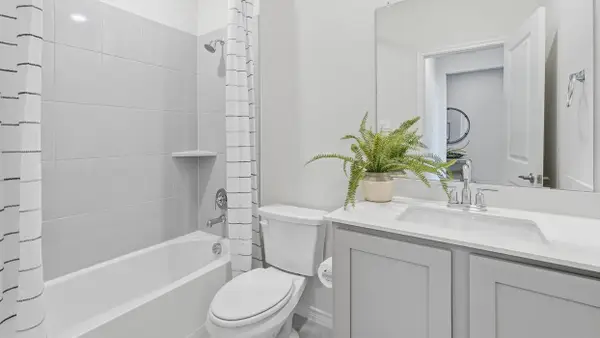 $443,990Active4 beds 3 baths2,970 sq. ft.
$443,990Active4 beds 3 baths2,970 sq. ft.2008 Foggy Woods Lane, Anna, TX 75409
MLS# 21131069Listed by: D.R. HORTON, AMERICA'S BUILDER - New
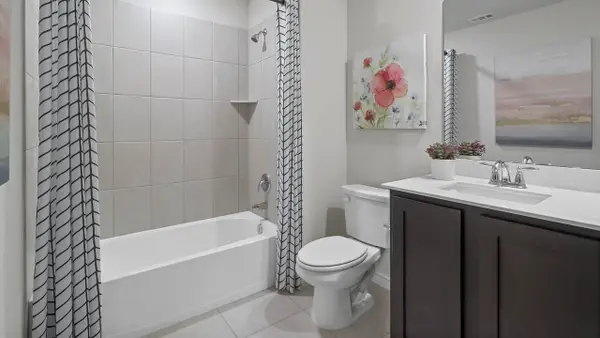 $452,490Active4 beds 3 baths3,059 sq. ft.
$452,490Active4 beds 3 baths3,059 sq. ft.2000 Foggy Woods Lane, Anna, TX 75409
MLS# 21131083Listed by: D.R. HORTON, AMERICA'S BUILDER - New
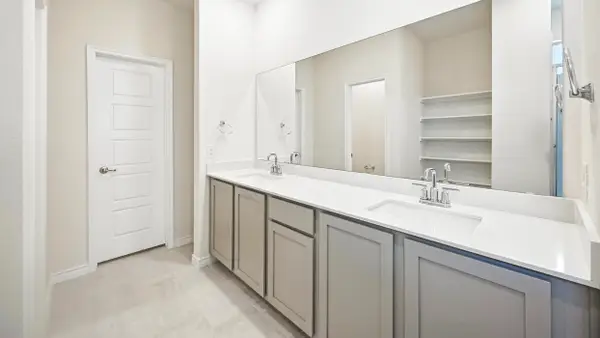 $391,990Active4 beds 3 baths2,222 sq. ft.
$391,990Active4 beds 3 baths2,222 sq. ft.2317 Chloe Lane, Anna, TX 75409
MLS# 21131047Listed by: D.R. HORTON, AMERICA'S BUILDER
