2100 E 361 Highway, Aransas Pass, TX 78336
Local realty services provided by:Better Homes and Gardens Real Estate Winans
Listed by: rick orr
Office: vince realty
MLS#:471100
Source:South Texas MLS
Price summary
- Price:$4,250,000
- Price per sq. ft.:$551.59
About this home
Formerly a celebrated wedding venue and waterfront restaurant, The Seaside Mansion presents an unparalleled opportunity for investors, developers, or anyone seeking an iconic coastal property. This rare offering spans 3.19 acres (per Nueces CAD) across two contiguous lots, with coveted dual zoning—residential and commercial—along the scenic shores of Redfish Bay. The main residence offers 12 bedrooms and 15 baths, including guest suites that once served as groom’s and bride’s quarters—ideal for groups, retreats, or rental income. Deepwater channel access accommodates 100’+ boats, with a private dock and ramp already in place—perfect for boating, tournaments, or a private marina. With over 3 acres of waterfront, the property delivers flexibility and upside. Whether your vision is a boutique resort, private estate, restaurant, event space, or signature marina, this site is primed for a range of possibilities (buyer to independently verify all intended uses and zoning). Located minutes from the Port Aransas ferry, The Seaside Mansion offers both seclusion and convenience at the gateway to Texas’ top coastal destinations. Bring your imagination and transform this landmark into your next trophy asset or legacy home. Imagine the possibilities: a luxury residence, event venue, fish/duck camp, restaurant, or fishing tournament headquarters with its deep-water access and capacity for large vessels. The property includes a boat ramp, extensive dock and pier, and is positioned along a deep-water channel. The first and second floors offer guest quarters for large parties. The second floor includes an expansive, air-conditioned living room, while the first features a banquet hall and commercial-grade kitchen that opens to a sprawling deck overlooking the bay. Buyers to independently verify interior square footage, zoning and usage.
Contact an agent
Home facts
- Year built:2007
- Listing ID #:471100
- Added:213 day(s) ago
- Updated:February 15, 2026 at 03:01 PM
Rooms and interior
- Bedrooms:12
- Total bathrooms:15
- Full bathrooms:11
- Half bathrooms:4
- Living area:7,705 sq. ft.
Heating and cooling
- Cooling:Central Air, Electric, Gas, Window Units
- Heating:Central, Electric, Gas, Window Unit
Structure and exterior
- Roof:Shingle
- Year built:2007
- Building area:7,705 sq. ft.
- Lot area:3.19 Acres
Schools
- High school:Aransas Pass
- Middle school:Aransas Pass
- Elementary school:Aransas Pass
Utilities
- Sewer:Septic Available
Finances and disclosures
- Price:$4,250,000
- Price per sq. ft.:$551.59
New listings near 2100 E 361 Highway
- New
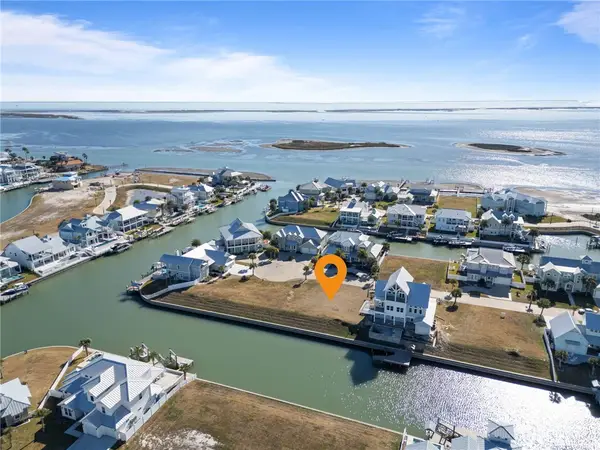 $385,000Active0.19 Acres
$385,000Active0.19 Acres1026 St John Court, Aransas Pass, TX 78336
MLS# 471616Listed by: SPEARS & CO REAL ESTATE - New
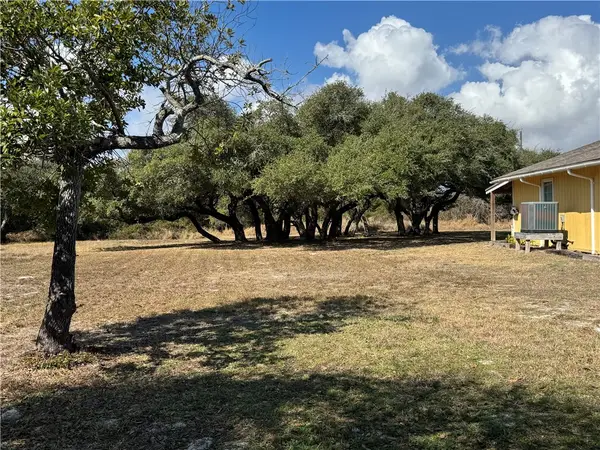 $35,000Active0.22 Acres
$35,000Active0.22 Acres0 S Lamont Street, Aransas Pass, TX 78336
MLS# 471427Listed by: DREAM TEAM REALTORS - New
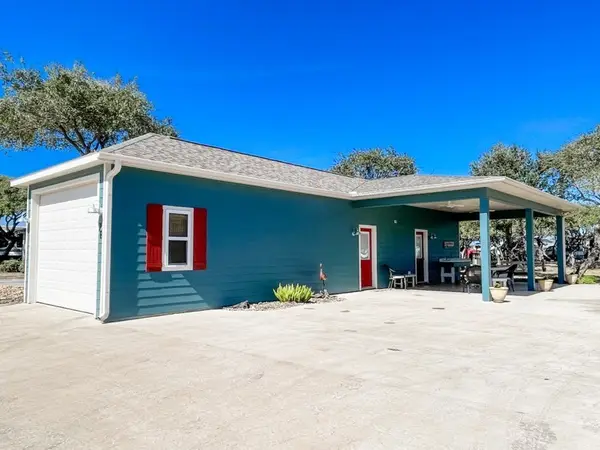 $238,000Active1 beds 1 baths770 sq. ft.
$238,000Active1 beds 1 baths770 sq. ft.78 Augusta Circle, Aransas Pass, TX 78336
MLS# 42376097Listed by: TEXAS UNITED REALTY - New
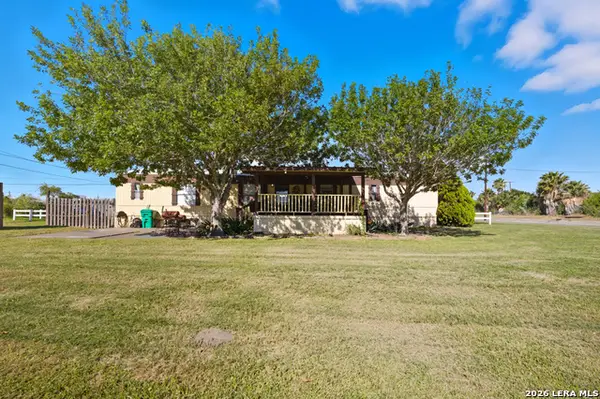 $140,000Active2 beds 2 baths1,056 sq. ft.
$140,000Active2 beds 2 baths1,056 sq. ft.1114 Euclid, Aransas Pass, TX 78336
MLS# 1940567Listed by: VORTEX REALTY - New
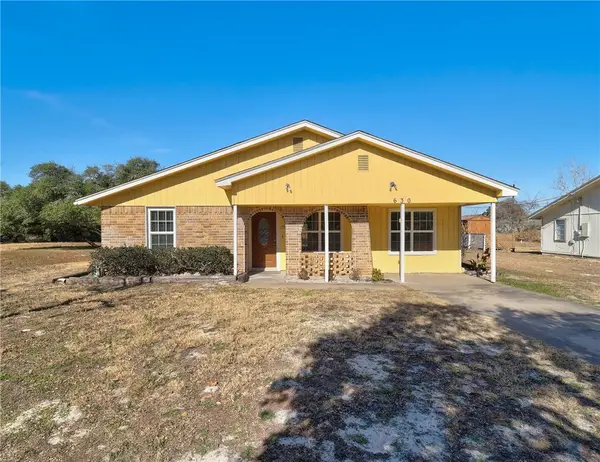 $229,000Active3 beds 2 baths1,269 sq. ft.
$229,000Active3 beds 2 baths1,269 sq. ft.630 S Lamont, Aransas Pass, TX 78336
MLS# 471298Listed by: DREAM TEAM REALTORS - New
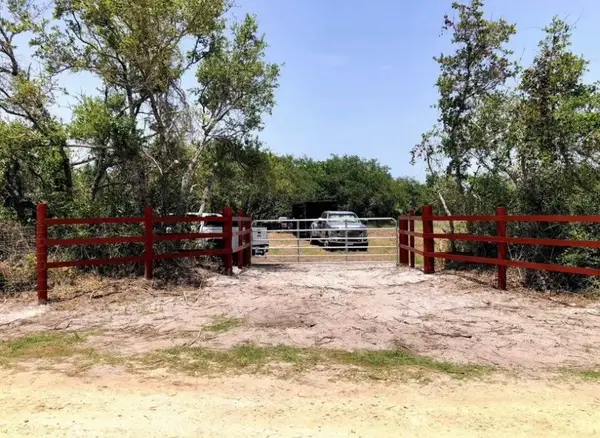 $200,000Active5 Acres
$200,000Active5 Acres1555 Stoddard Avenue, Aransas Pass, TX 78336
MLS# 471225Listed by: KELLER WILLIAMS COASTAL BEND - New
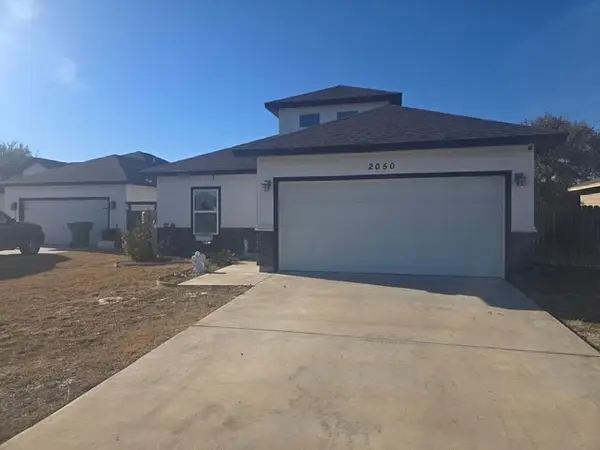 $275,900Active4 beds 2 baths1,603 sq. ft.
$275,900Active4 beds 2 baths1,603 sq. ft.2050 Admiral Lane, Aransas Pass, TX 78336
MLS# 471260Listed by: RE/MAX PROFESSIONALS 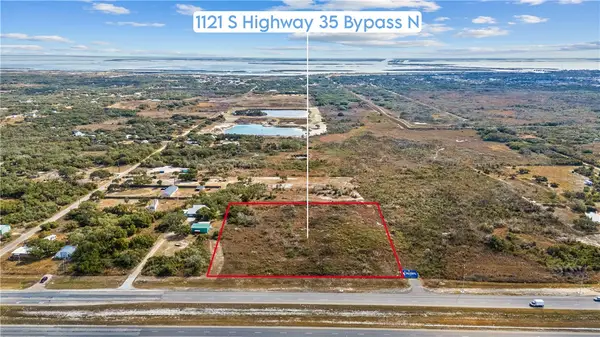 $249,000Active2.49 Acres
$249,000Active2.49 Acres1121 S Highway 35, Aransas Pass, TX 78336
MLS# 470832Listed by: CORPUS CHRISTI REALTY GROUP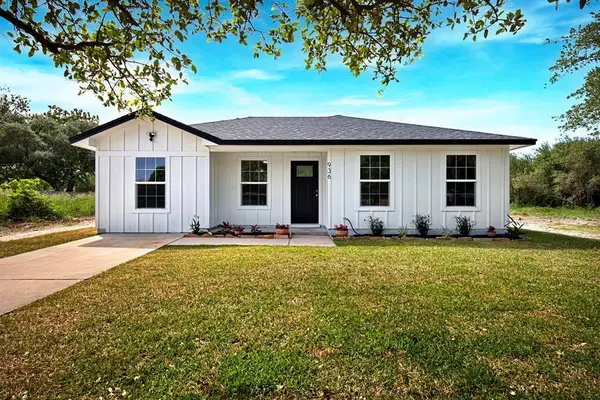 $245,000Active4 beds 2 baths1,270 sq. ft.
$245,000Active4 beds 2 baths1,270 sq. ft.936 S 10th Street, Aransas Pass, TX 78336
MLS# 470818Listed by: KELLER WILLIAMS COASTAL BEND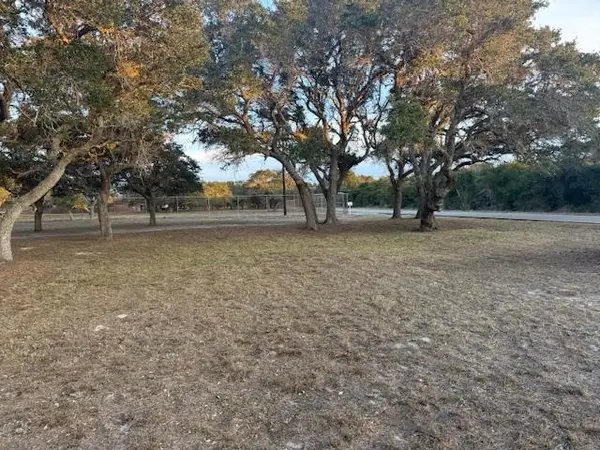 $495,000Active5 Acres
$495,000Active5 AcresW Johnson, Aransas Pass, TX 78336
MLS# 470788Listed by: LPT REALTY, LLC

