146 Disney Street, Arcola, TX 77583
Local realty services provided by:Better Homes and Gardens Real Estate Hometown
146 Disney Street,Arcola, TX 77583
$259,900
- 3 Beds
- 3 Baths
- 2,100 sq. ft.
- Single family
- Active
Listed by: nusrat ghafoor
Office: walzel properties - katy
MLS#:15857582
Source:HARMLS
Price summary
- Price:$259,900
- Price per sq. ft.:$123.76
About this home
Beautiful & well-maintained 3-bedroom, 2.5-bath home located in the desirable Arcola Heights community! The inviting open floor plan features a spacious living room & dining area conveniently located off the kitchen, perfect for entertaining. The kitchen offers granite countertops, a breakfast bar, & a stunning glass backsplash with a clear view into the living area. The first floor also includes a half bath for guests. Upstairs, the elegant primary Suite features 2 large walk-in closets & a private bath with a relaxing soaking tub & a separate shower. 2 additional bedrooms share a stylish Jack-&-Jill bathroom, & the laundry room is conveniently located on the same level. Enjoy beautiful bamboo wood flooring & tile throughout—NO CARPET! Step outside to a good-sized backyard with a covered patio, ideal for relaxing or hosting gatherings. The home is ideally situated near Pearland, the Houston Medical Center, & Downtown Houston, offering easy access to shopping, dining, & major highways.
Contact an agent
Home facts
- Year built:2012
- Listing ID #:15857582
- Updated:February 11, 2026 at 12:41 PM
Rooms and interior
- Bedrooms:3
- Total bathrooms:3
- Full bathrooms:2
- Half bathrooms:1
- Living area:2,100 sq. ft.
Heating and cooling
- Cooling:Central Air, Electric
- Heating:Central, Electric
Structure and exterior
- Roof:Composition
- Year built:2012
- Building area:2,100 sq. ft.
- Lot area:0.07 Acres
Schools
- High school:ALMETA CRAWFORD HIGH SCHOOL
- Middle school:THORNTON MIDDLE SCHOOL (FORT BEND)
- Elementary school:HERITAGE ROSE ELEMENTARY SCHOOL
Utilities
- Sewer:Public Sewer
Finances and disclosures
- Price:$259,900
- Price per sq. ft.:$123.76
New listings near 146 Disney Street
- Open Sun, 11am to 1pmNew
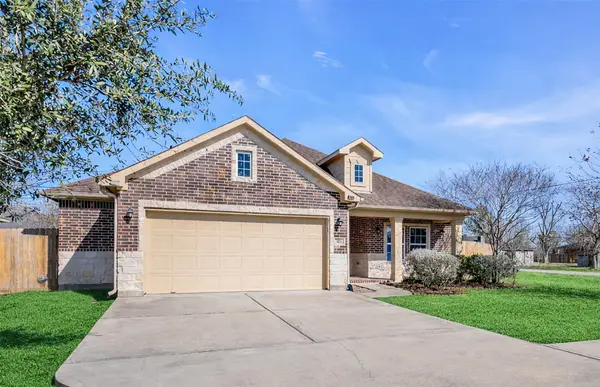 $315,900Active4 beds 3 baths1,931 sq. ft.
$315,900Active4 beds 3 baths1,931 sq. ft.323 Texas Avenue, Arcola, TX 77583
MLS# 76537095Listed by: ADT REALTY BROKERS 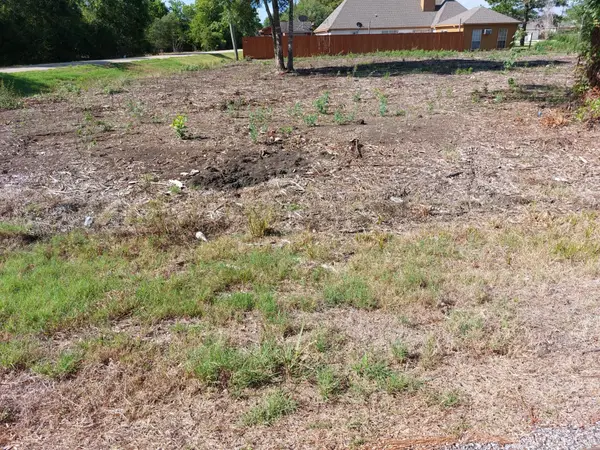 $140,000Active0.3 Acres
$140,000Active0.3 Acres0 Texas Avenue, Arcola, TX 77583
MLS# 31796628Listed by: HOMESMART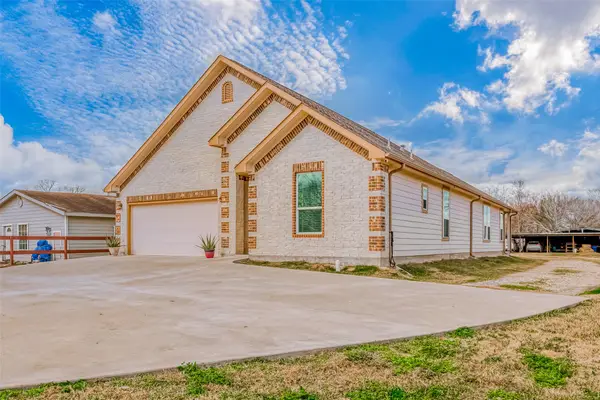 $400,000Active4 beds 2 baths2,214 sq. ft.
$400,000Active4 beds 2 baths2,214 sq. ft.709 Coen Road, Rosharon, TX 77583
MLS# 27368109Listed by: KELLER WILLIAMS REALTY METROPOLITAN- Open Sat, 11am to 2pmNew
 $479,888Active4 beds 4 baths2,516 sq. ft.
$479,888Active4 beds 4 baths2,516 sq. ft.2415 Outpost Canyon Drive, Arcola, TX 77583
MLS# 18586573Listed by: REALTY OF AMERICA, LLC  $120,000Active0.5 Acres
$120,000Active0.5 Acres722 N Pine Road, Arcola, TX 77583
MLS# 10936840Listed by: C.R.REALTY $375,000Active3 beds 3 baths2,026 sq. ft.
$375,000Active3 beds 3 baths2,026 sq. ft.207 Manor Avenue, Arcola, TX 77583
MLS# 39530765Listed by: VAUGHN REALTY & CO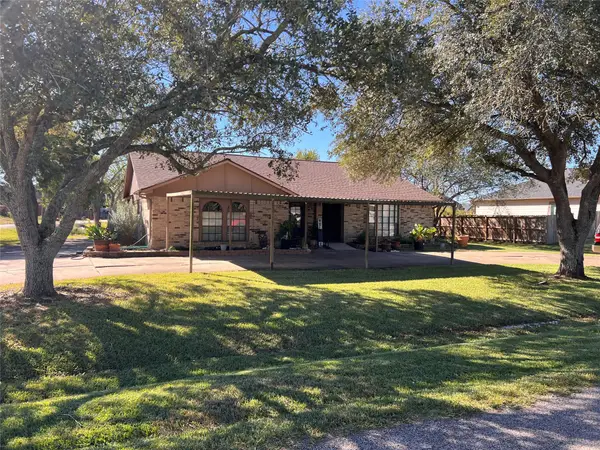 $339,900Active3 beds 3 baths3,045 sq. ft.
$339,900Active3 beds 3 baths3,045 sq. ft.422 Rice Avenue, Arcola, TX 77583
MLS# 55715740Listed by: RE/MAX AMERICAN DREAM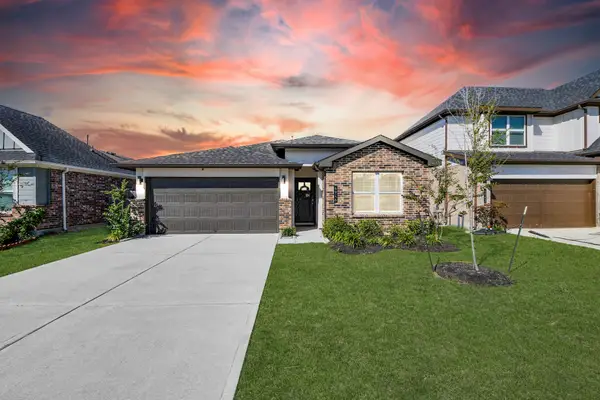 $321,000Active4 beds 2 baths1,847 sq. ft.
$321,000Active4 beds 2 baths1,847 sq. ft.4946 Pine Haven Lane, Fresno, TX 77545
MLS# 72537900Listed by: KELLER WILLIAMS REALTY CLEAR LAKE / NASA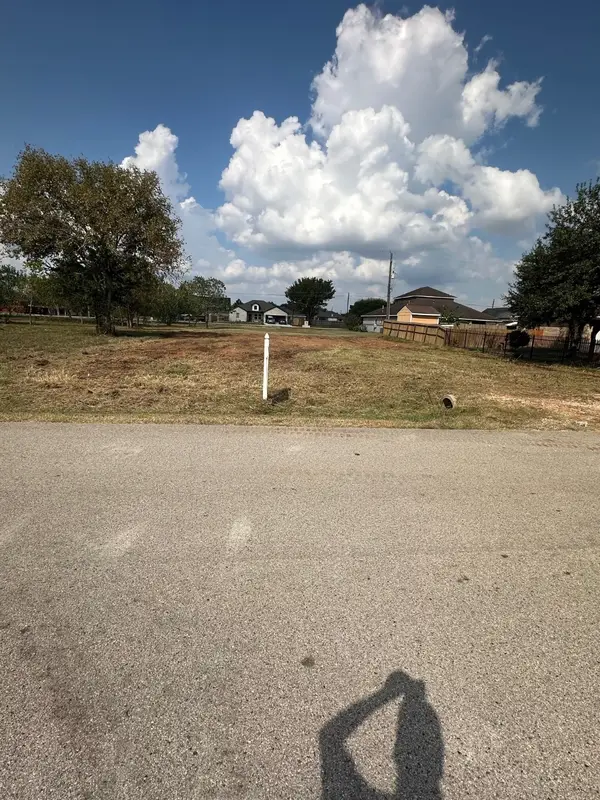 $114,900Active0.4 Acres
$114,900Active0.4 Acres000 Pinedale Avenue, Arcola, TX 77583
MLS# 22953864Listed by: LOFT REALTY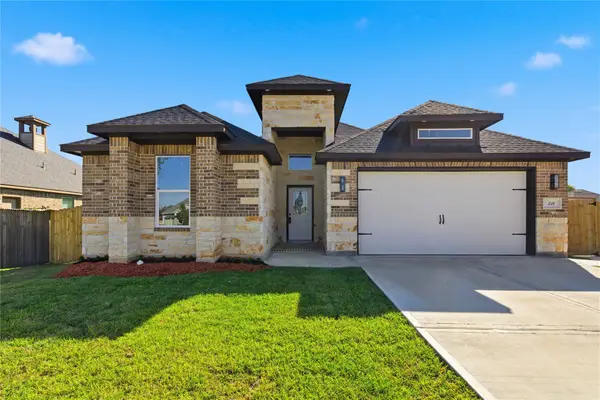 $395,000Active3 beds 3 baths2,048 sq. ft.
$395,000Active3 beds 3 baths2,048 sq. ft.214 Manor Avenue, Arcola, TX 77583
MLS# 76512017Listed by: VIVE REALTY LLC

