1201 9th Street, Argyle, TX 76226
Local realty services provided by:Better Homes and Gardens Real Estate The Bell Group
Listed by: justin bays325-277-7183
Office: keller williams realty
MLS#:20952310
Source:GDAR
Price summary
- Price:$600,000
- Price per sq. ft.:$182.7
- Monthly HOA dues:$172.5
About this home
Seller Financing Option - Appraised at $628K! This stunning north-facing corner lot home in Argyle ISD is just a short walk from Argyle West Elementary and located in the award-winning Harvest community. Thoughtfully designed, it offers 4 spacious bedrooms (2 on the main floor), 4 full baths, a private study, an upstairs game room, and a large walk-in attic for easy storage. Custom upgrades include engineered wood floors, plantation shutters, wood beams, designer chandeliers, and a shiplap mudroom. The gourmet kitchen features a stone-wrapped island, under-cabinet lighting, pots & pans drawers, and upgraded hardware. Enjoy the cozy stone fireplace, pre-wired sound in the living room, patio, and garage, plus a primary suite with a massive walk-in shower and custom closet built-ins. The extended garage with wall-mounted cabinets adds excellent storage. Community amenities include high-speed internet and cable, two fitness centers, multiple pools, parks, playgrounds, and a private fishing pond with paddle boards. This home truly offers location, luxury, and lifestyle—schedule your showing today!
Contact an agent
Home facts
- Year built:2017
- Listing ID #:20952310
- Added:172 day(s) ago
- Updated:November 22, 2025 at 12:41 PM
Rooms and interior
- Bedrooms:4
- Total bathrooms:4
- Full bathrooms:4
- Living area:3,284 sq. ft.
Heating and cooling
- Cooling:Ceiling Fans, Central Air, Electric
- Heating:Central, Electric, Fireplaces, Zoned
Structure and exterior
- Roof:Composition
- Year built:2017
- Building area:3,284 sq. ft.
- Lot area:0.16 Acres
Schools
- High school:Argyle
- Middle school:Argyle
- Elementary school:Argyle West
Finances and disclosures
- Price:$600,000
- Price per sq. ft.:$182.7
- Tax amount:$13,342
New listings near 1201 9th Street
- New
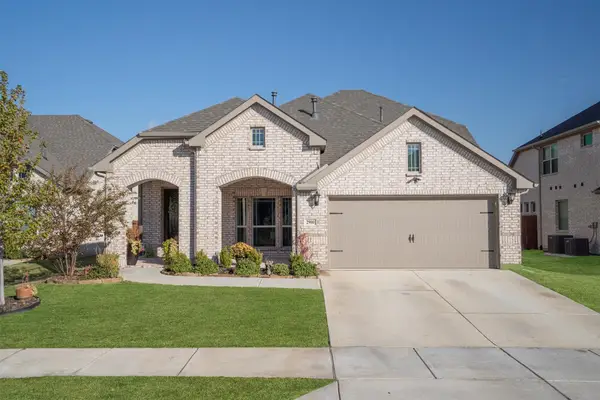 $465,000Active4 beds 3 baths2,333 sq. ft.
$465,000Active4 beds 3 baths2,333 sq. ft.2900 Emerald Trace Drive, Argyle, TX 76226
MLS# 21114698Listed by: MAGNOLIA REALTY - Open Sun, 1 to 3pmNew
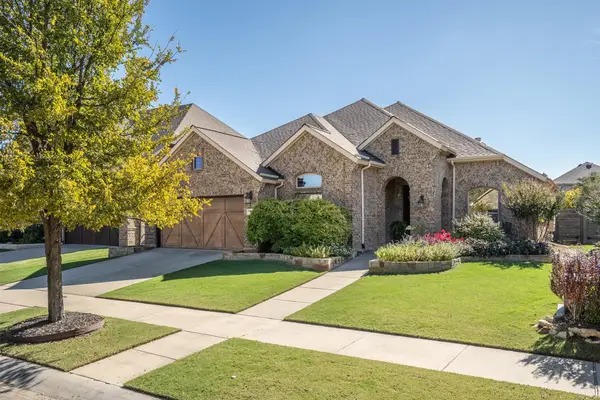 $560,000Active4 beds 3 baths2,788 sq. ft.
$560,000Active4 beds 3 baths2,788 sq. ft.1509 5th Street, Argyle, TX 76226
MLS# 21104601Listed by: MAGNOLIA REALTY - Open Sat, 2 to 4pmNew
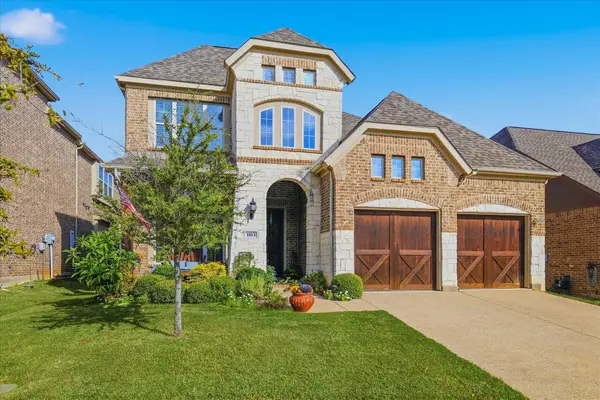 $622,900Active4 beds 4 baths2,994 sq. ft.
$622,900Active4 beds 4 baths2,994 sq. ft.1813 Goliad Way, Argyle, TX 76226
MLS# 21114234Listed by: KELLER WILLIAMS REALTY-FM - New
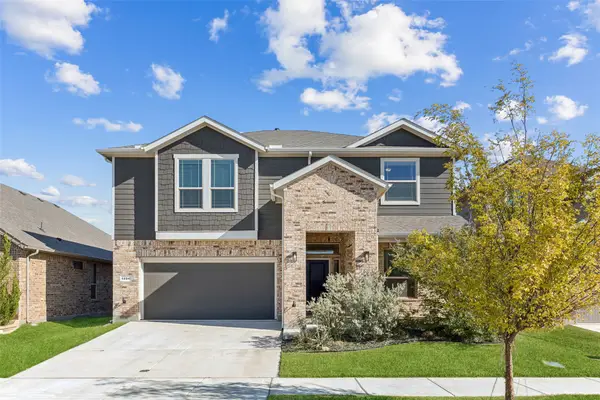 $488,000Active5 beds 4 baths2,836 sq. ft.
$488,000Active5 beds 4 baths2,836 sq. ft.1404 Millerbird Way, Argyle, TX 76226
MLS# 21106930Listed by: REDFIN CORPORATION - Open Sat, 11am to 4pmNew
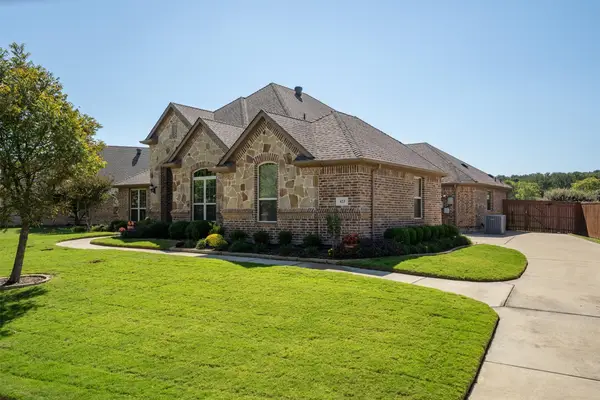 $575,000Active3 beds 2 baths2,525 sq. ft.
$575,000Active3 beds 2 baths2,525 sq. ft.423 Bent Creek Cove, Argyle, TX 76226
MLS# 21116150Listed by: COMPASS RE TEXAS, LLC - New
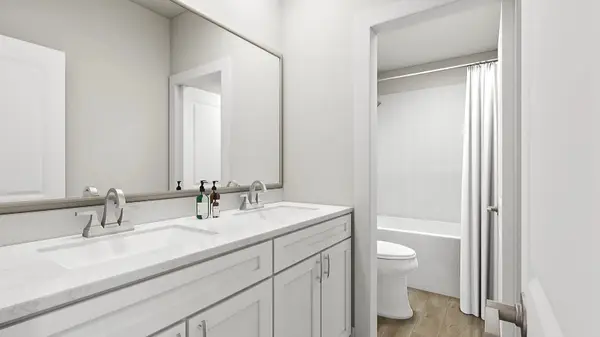 $442,474Active4 beds 3 baths2,098 sq. ft.
$442,474Active4 beds 3 baths2,098 sq. ft.1505 Laurel Lane, Argyle, TX 76226
MLS# 21115840Listed by: HOMESUSA.COM - New
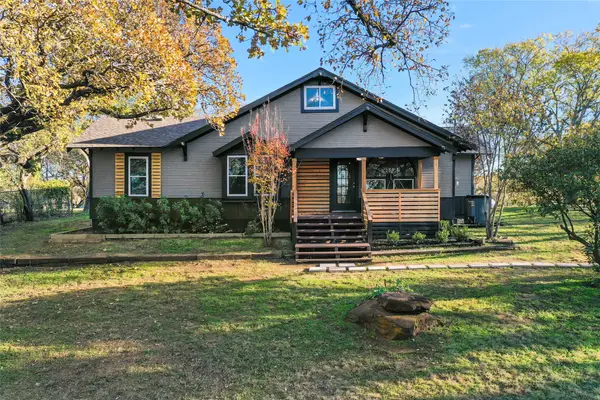 $630,000Active4 beds 3 baths2,386 sq. ft.
$630,000Active4 beds 3 baths2,386 sq. ft.308 Country Club Road, Argyle, TX 76226
MLS# 21115409Listed by: REAL ESTATE STATION LLC - New
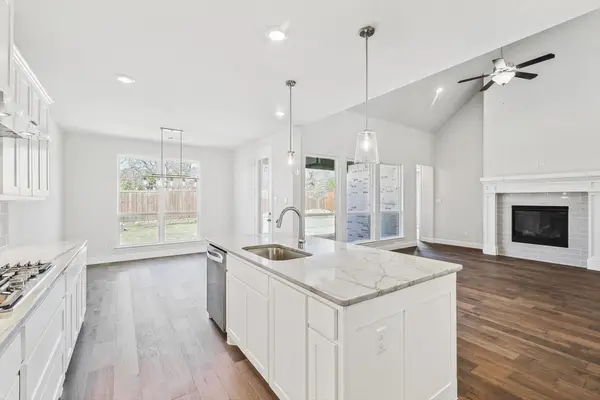 $635,000Active4 beds 4 baths3,182 sq. ft.
$635,000Active4 beds 4 baths3,182 sq. ft.7123 Doe Creek Lane, Argyle, TX 76226
MLS# 21115502Listed by: REAL ESTATE STATION LLC - Open Sat, 2 to 4pmNew
 $715,000Active4 beds 4 baths3,836 sq. ft.
$715,000Active4 beds 4 baths3,836 sq. ft.316 Clear Cove, Argyle, TX 76226
MLS# 21111512Listed by: KELLER WILLIAMS REALTY-FM - New
 $500,000Active5 beds 4 baths2,829 sq. ft.
$500,000Active5 beds 4 baths2,829 sq. ft.2013 Windsor Drive, Argyle, TX 76226
MLS# 21111241Listed by: MAGNOLIA REALTY
