1224 9th Street, Argyle, TX 76226
Local realty services provided by:Better Homes and Gardens Real Estate The Bell Group
Listed by: tyler kreis817-789-1576
Office: tk realty
MLS#:21017083
Source:GDAR
Price summary
- Price:$599,000
- Price per sq. ft.:$214.93
- Monthly HOA dues:$172.5
About this home
Welcome home to this beautifully crafted brick-and-stone residence that blends timeless curb appeal with today’s most sought-after finishes. A sweeping stamped-concrete drive, manicured landscaping, and rustic cedar garage doors set an inviting tone before you even step inside! Wood-look tile floors flow from the vaulted living room—anchored by a cozy stone fireplace—into an expansive dining area and kitchen, boasting crisp white cabinetry, sleek granite counters, a five-burner gas cooktop, apron-front farmhouse sink, and an oversized island. The spacious primary suite features plush carpet, a ceiling fan, vaulted ceiling, and a luxurious bathroom with soaking tub, frameless shower, dual sinks, and generous walk-in closet. The second-floor loft delivers a versatile space for a game room, home gym, homework hub, or guest overflow—whatever your lifestyle demands! Step through the back door to a deep, covered patio trimmed with café-style string lights—perfect for grilling, lounging, or morning coffee. The fully fenced yard offers lush green space for pets, play, or a future garden. Additional highlights include modern lighting, upgraded matte-black hardware, a dedicated laundry room, energy-efficient windows, and an oversized two-car garage. Situated minutes from award-winning Argyle ISD schools, boutique shops, and scenic parks, this turnkey home offers the ideal blend of suburban serenity and metropolitan access. Come experience the lifestyle you’ve been dreaming about—schedule your private showing today!
Contact an agent
Home facts
- Year built:2017
- Listing ID #:21017083
- Added:114 day(s) ago
- Updated:November 22, 2025 at 12:41 PM
Rooms and interior
- Bedrooms:4
- Total bathrooms:3
- Full bathrooms:3
- Living area:2,787 sq. ft.
Heating and cooling
- Cooling:Ceiling Fans, Central Air, Electric
- Heating:Central, Natural Gas
Structure and exterior
- Year built:2017
- Building area:2,787 sq. ft.
- Lot area:0.13 Acres
Schools
- High school:Argyle
- Middle school:Argyle
- Elementary school:Argyle West
Finances and disclosures
- Price:$599,000
- Price per sq. ft.:$214.93
- Tax amount:$10,924
New listings near 1224 9th Street
- New
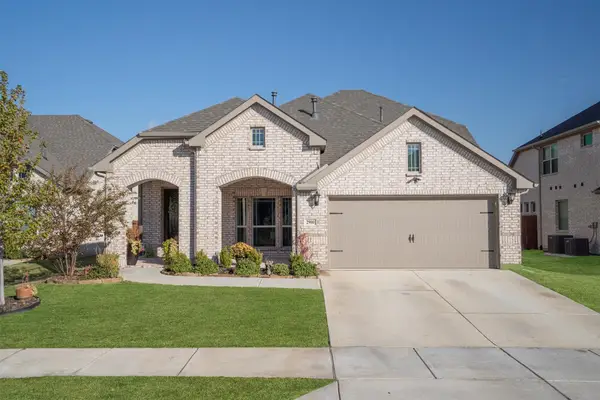 $465,000Active4 beds 3 baths2,333 sq. ft.
$465,000Active4 beds 3 baths2,333 sq. ft.2900 Emerald Trace Drive, Argyle, TX 76226
MLS# 21114698Listed by: MAGNOLIA REALTY - Open Sun, 1 to 3pmNew
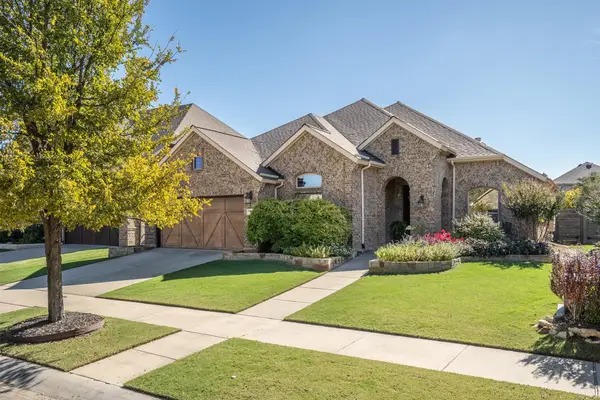 $560,000Active4 beds 3 baths2,788 sq. ft.
$560,000Active4 beds 3 baths2,788 sq. ft.1509 5th Street, Argyle, TX 76226
MLS# 21104601Listed by: MAGNOLIA REALTY - Open Sat, 2 to 4pmNew
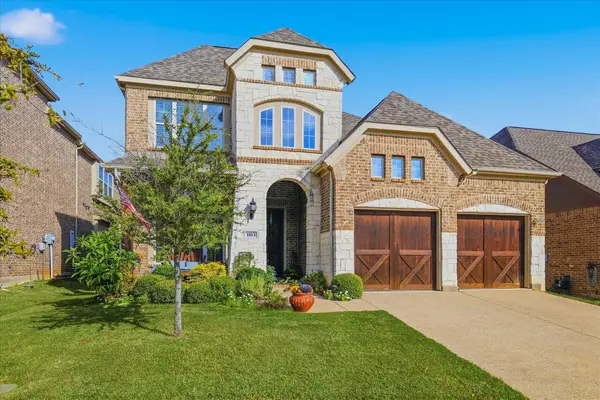 $622,900Active4 beds 4 baths2,994 sq. ft.
$622,900Active4 beds 4 baths2,994 sq. ft.1813 Goliad Way, Argyle, TX 76226
MLS# 21114234Listed by: KELLER WILLIAMS REALTY-FM - New
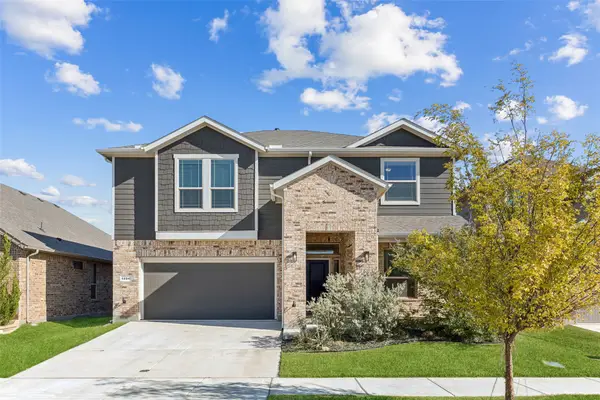 $488,000Active5 beds 4 baths2,836 sq. ft.
$488,000Active5 beds 4 baths2,836 sq. ft.1404 Millerbird Way, Argyle, TX 76226
MLS# 21106930Listed by: REDFIN CORPORATION - Open Sat, 11am to 4pmNew
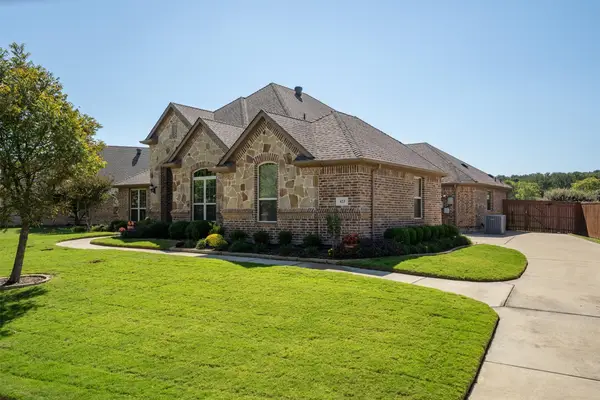 $575,000Active3 beds 2 baths2,525 sq. ft.
$575,000Active3 beds 2 baths2,525 sq. ft.423 Bent Creek Cove, Argyle, TX 76226
MLS# 21116150Listed by: COMPASS RE TEXAS, LLC - New
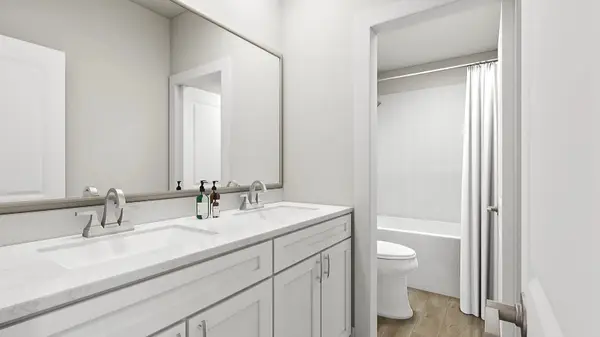 $442,474Active4 beds 3 baths2,098 sq. ft.
$442,474Active4 beds 3 baths2,098 sq. ft.1505 Laurel Lane, Argyle, TX 76226
MLS# 21115840Listed by: HOMESUSA.COM - New
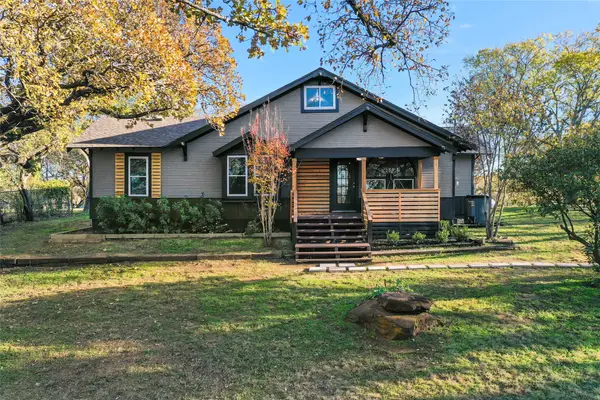 $630,000Active4 beds 3 baths2,386 sq. ft.
$630,000Active4 beds 3 baths2,386 sq. ft.308 Country Club Road, Argyle, TX 76226
MLS# 21115409Listed by: REAL ESTATE STATION LLC - New
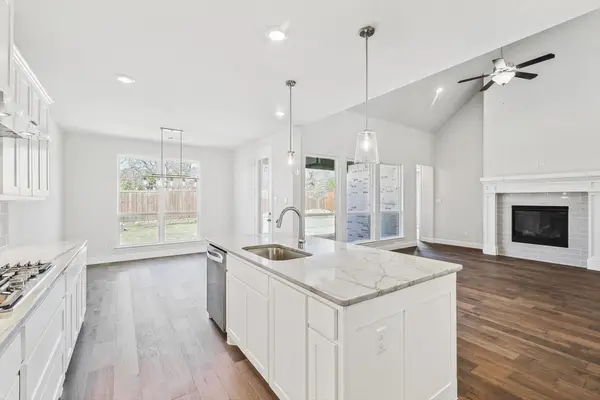 $635,000Active4 beds 4 baths3,182 sq. ft.
$635,000Active4 beds 4 baths3,182 sq. ft.7123 Doe Creek Lane, Argyle, TX 76226
MLS# 21115502Listed by: REAL ESTATE STATION LLC - Open Sat, 2 to 4pmNew
 $715,000Active4 beds 4 baths3,836 sq. ft.
$715,000Active4 beds 4 baths3,836 sq. ft.316 Clear Cove, Argyle, TX 76226
MLS# 21111512Listed by: KELLER WILLIAMS REALTY-FM - New
 $500,000Active5 beds 4 baths2,829 sq. ft.
$500,000Active5 beds 4 baths2,829 sq. ft.2013 Windsor Drive, Argyle, TX 76226
MLS# 21111241Listed by: MAGNOLIA REALTY
