1302 20th Street, Argyle, TX 76226
Local realty services provided by:Better Homes and Gardens Real Estate The Bell Group
Listed by:rachel robertson
Office:the mosaic agency, llc.
MLS#:20901369
Source:GDAR
Price summary
- Price:$688,900
- Price per sq. ft.:$211.51
- Monthly HOA dues:$172.5
About this home
Stunning Home in The Premier Harvest Community! Welcome to 1302 20th Street, a beautifully designed David Weekley Lankford plan home offering 3,257 square feet of exceptional living space in the highly desirable Harvest community in Denton County Texas. Blending modern elegance with thoughtful functionality, this home is ideal for everyone, easy entertaining, and everyday luxury.
**Property Highlights**
Open concept design with 4 bedrooms, 4 full baths, 1 half bath, formal dining, a dedicated office or flex space, and expansive main living areas. Chef style kitchen features a large quartz island, stainless steel appliances, 5 burner gas cooktop, built-in oven and microwave, walk-in pantry, and ample cabinetry. Retreat to a private primary suite with a spa inspired bathroom featuring a soaking tub, oversized walk-in shower, dual vanities, and a massive walk-in closet with laundry access. Soaring ceilings, wood look flooring, upgraded lighting and fixtures, ceiling fans, and built-in smart home technology throughout. Covered back patio perfect for gatherings or peaceful evenings. Prime location in the community that backs up to a peaceful green space!
** Community and Location**
Top Rated Schools: Zoned to the highly acclaimed Argyle ISD with Argyle West Elementary nearby.
Resort Style Amenities: Harvest residents enjoy community pools, fitness centers, event lawn, dog parks, fishing ponds, playgrounds, and scenic walking and biking trails.
** Prime Accessibility** Conveniently located near I35W with easy access to Denton, Fort Worth, Dallas, and DFW International Airport.
This exceptional property offers everything today's buyers are looking for in style, space, smart design, and access to a thriving community. Schedule your private showing and discover what makes 1302 20th Street a true gem and a must see!
Contact an agent
Home facts
- Year built:2021
- Listing ID #:20901369
- Added:146 day(s) ago
- Updated:October 25, 2025 at 11:37 AM
Rooms and interior
- Bedrooms:4
- Total bathrooms:5
- Full bathrooms:4
- Half bathrooms:1
- Living area:3,257 sq. ft.
Heating and cooling
- Cooling:Ceiling Fans, Central Air
- Heating:Central, Fireplaces
Structure and exterior
- Roof:Composition
- Year built:2021
- Building area:3,257 sq. ft.
- Lot area:0.14 Acres
Schools
- High school:Argyle
- Middle school:Argyle
- Elementary school:Argyle West
Finances and disclosures
- Price:$688,900
- Price per sq. ft.:$211.51
- Tax amount:$13,662
New listings near 1302 20th Street
- New
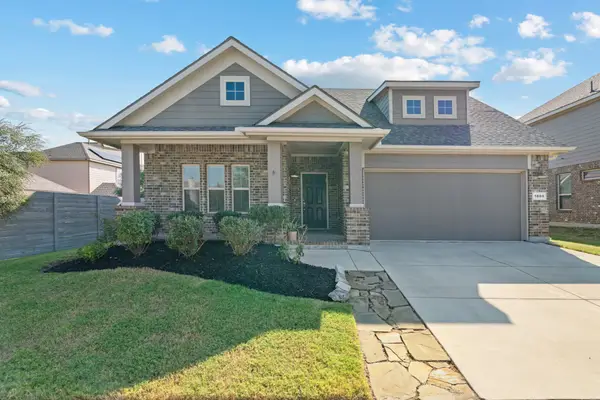 $390,000Active3 beds 2 baths1,872 sq. ft.
$390,000Active3 beds 2 baths1,872 sq. ft.1809 Quail Lane, Argyle, TX 76226
MLS# 21097050Listed by: SOUTHERN COLLECTIVE REALTY - New
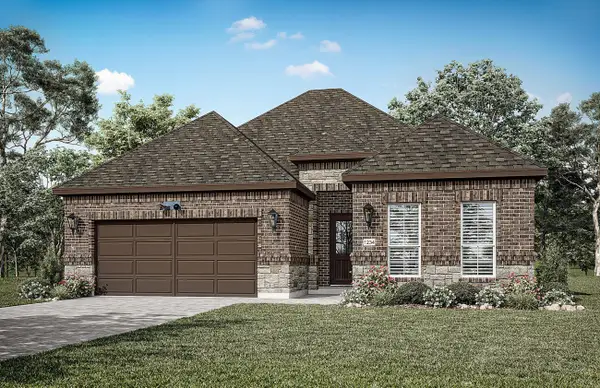 $585,566Active2 beds 2 baths2,232 sq. ft.
$585,566Active2 beds 2 baths2,232 sq. ft.217 Raveena Boulevard, Justin, TX 76247
MLS# 21096969Listed by: PINNACLE REALTY ADVISORS - New
 $595,775Active4 beds 5 baths3,169 sq. ft.
$595,775Active4 beds 5 baths3,169 sq. ft.1717 Lavender Lane, Argyle, TX 76226
MLS# 21094697Listed by: SMART REALTY - New
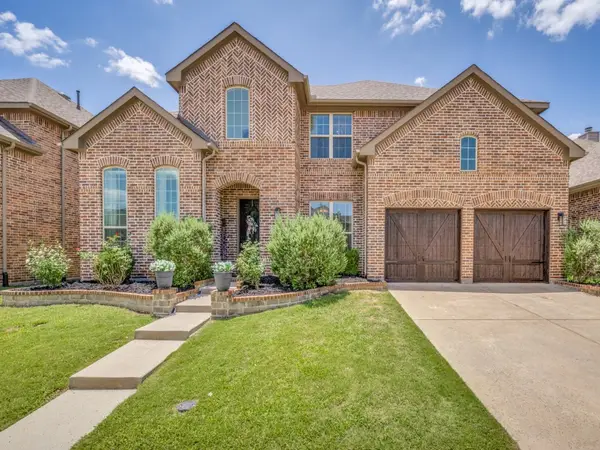 $617,000Active4 beds 3 baths3,479 sq. ft.
$617,000Active4 beds 3 baths3,479 sq. ft.1417 9th Street, Argyle, TX 76226
MLS# 21095844Listed by: DEBRA WEBER REALTY LLC - New
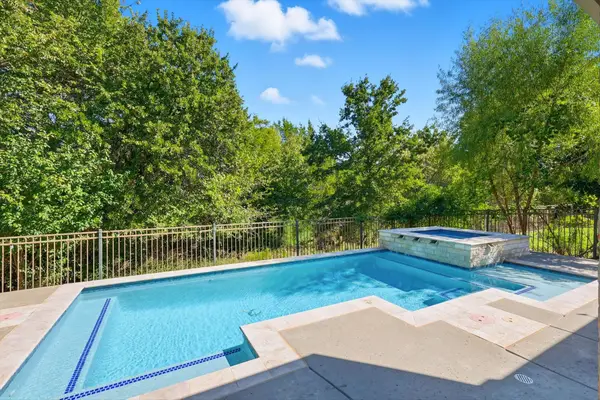 $635,000Active4 beds 4 baths3,105 sq. ft.
$635,000Active4 beds 4 baths3,105 sq. ft.1030 Sheldon Road, Argyle, TX 76226
MLS# 21094741Listed by: EBBY HALLIDAY REALTORS - New
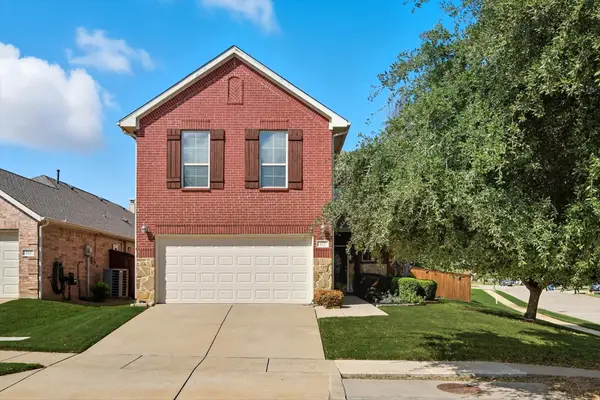 $459,900Active3 beds 3 baths2,433 sq. ft.
$459,900Active3 beds 3 baths2,433 sq. ft.429 Perkins Drive, Argyle, TX 76226
MLS# 21094234Listed by: RE/MAX CROSS COUNTRY - New
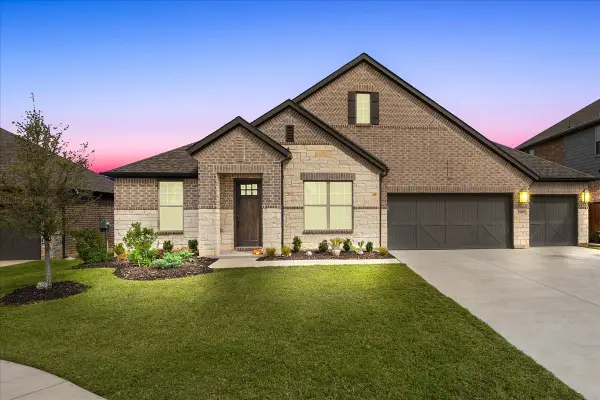 $640,000Active4 beds 3 baths2,710 sq. ft.
$640,000Active4 beds 3 baths2,710 sq. ft.10607 Smoky Oak Trail, Argyle, TX 76226
MLS# 21091988Listed by: CENTURY 21 JUDGE FITE CO. - New
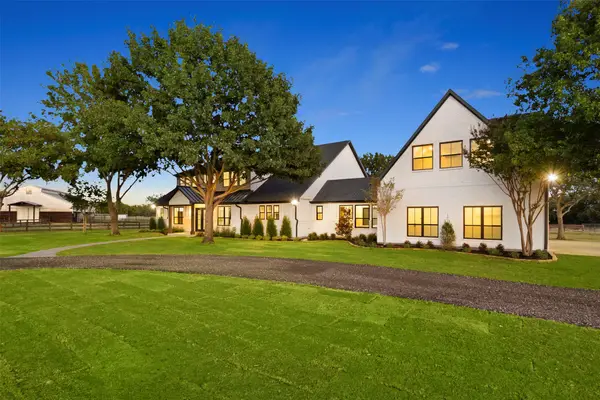 $3,950,000Active5 beds 7 baths6,808 sq. ft.
$3,950,000Active5 beds 7 baths6,808 sq. ft.4045 S Bonnie Brae Street, Argyle, TX 76226
MLS# 21089040Listed by: BRIGGS FREEMAN SOTHEBYS INTL - New
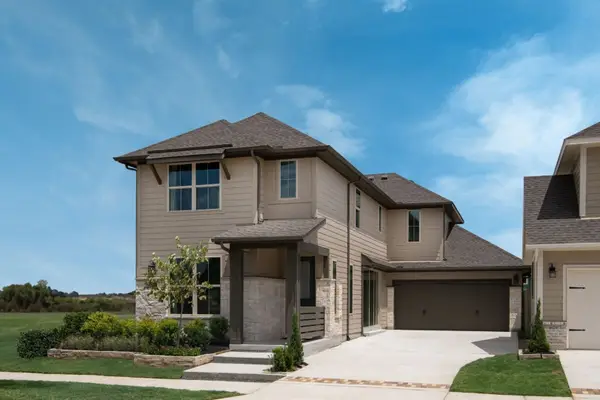 $459,051Active3 beds 3 baths2,169 sq. ft.
$459,051Active3 beds 3 baths2,169 sq. ft.1206 Laurel Lane, Argyle, TX 76226
MLS# 21092371Listed by: HOMESUSA.COM - New
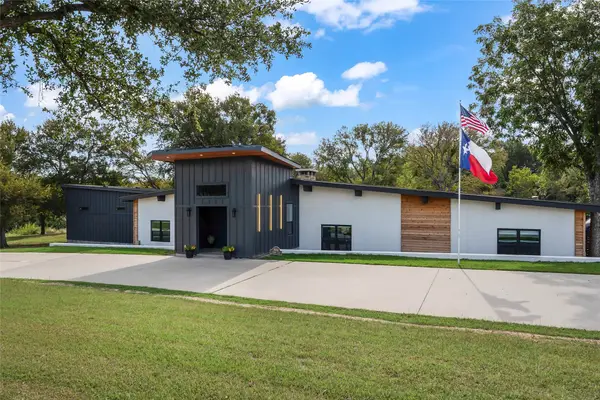 $1,800,000Active5 beds 3 baths4,537 sq. ft.
$1,800,000Active5 beds 3 baths4,537 sq. ft.1502 Country Club Road, Argyle, TX 76226
MLS# 21087341Listed by: REAL ESTATE STATION LLC
