1513 8th Street, Argyle, TX 76226
Local realty services provided by:Better Homes and Gardens Real Estate Winans
Listed by: greg cagle214-453-1850
Office: coldwell banker realty
MLS#:21108868
Source:GDAR
Price summary
- Price:$529,500
- Price per sq. ft.:$223.89
- Monthly HOA dues:$172.5
About this home
Immaculate David Weekly single-story 4-bedroom, 3-bathroom home located in the
award-winning Harvest Development by Hillwood. This home offers thoughtful design,
modern comfort, and access to top-tier amenities. Inside, you’ll find an open-concept
layout filled with natural light provided by large windows with custom shades over
looking the back covered patio and yard. Beautiful hardwood floors throughout except
in 3 of the bedrooms. The kitchen features a large eat-in island, built-in gas cooktop,
stainless steel appliances, quartz countertops, and abundant cabinet space. A bright
breakfast nook and spacious living area make everyday living and entertaining a breeze.
The private primary suite boasts a tiled shower, soaking tub, dual vanities, and
walk-in closet. Three additional bedrooms and two full baths are separated from the
master suite and offer flexibility for family and guests. Bonus room for a spacious office
or dining room. Living in Harvest means enjoying 4 resort-style pools, 2 dog parks,
multiple parks and playgrounds, sand volleyball courts, a catch-and-release fishing
pond, a kayaking pond, walking trails, fitness centers, a community garden, and even a
charming on-site Farmhouse Coffee Shop—all within a vibrant and welcoming
neighborhood. Located in highly rated Argyle ISD, this home blends style, space, and
an unbeatable community lifestyle
Contact an agent
Home facts
- Year built:2016
- Listing ID #:21108868
- Added:61 day(s) ago
- Updated:January 11, 2026 at 12:46 PM
Rooms and interior
- Bedrooms:4
- Total bathrooms:3
- Full bathrooms:3
- Living area:2,365 sq. ft.
Heating and cooling
- Cooling:Ceiling Fans, Central Air, Electric
- Heating:Central, Natural Gas
Structure and exterior
- Roof:Composition
- Year built:2016
- Building area:2,365 sq. ft.
- Lot area:0.13 Acres
Schools
- High school:Argyle
- Middle school:Argyle
- Elementary school:Argyle West
Finances and disclosures
- Price:$529,500
- Price per sq. ft.:$223.89
New listings near 1513 8th Street
- New
 $399,500Active3 beds 3 baths2,003 sq. ft.
$399,500Active3 beds 3 baths2,003 sq. ft.441 Matchbox Street, Argyle, TX 76226
MLS# 21147712Listed by: COMPASS RE TEXAS, LLC - New
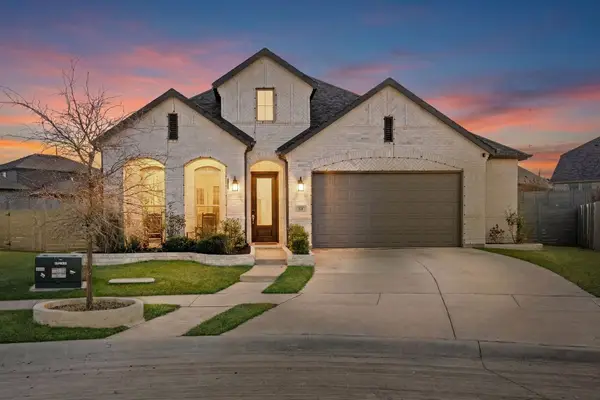 $485,000Active4 beds 3 baths2,086 sq. ft.
$485,000Active4 beds 3 baths2,086 sq. ft.820 Hawks Way, Argyle, TX 76226
MLS# 21147480Listed by: THE PROPERTY SHOP - Open Sat, 2 to 4pmNew
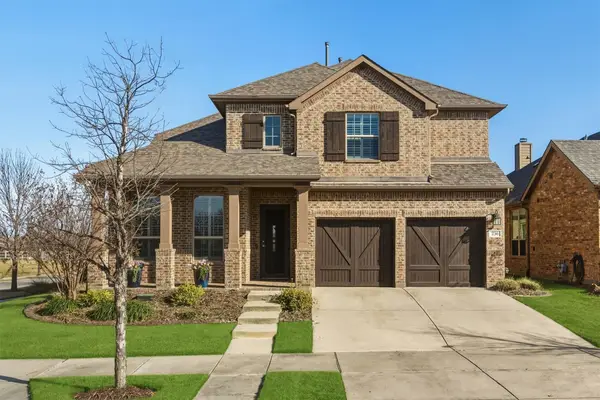 $580,000Active4 beds 4 baths3,055 sq. ft.
$580,000Active4 beds 4 baths3,055 sq. ft.236 Sunrise Drive, Argyle, TX 76226
MLS# 21139170Listed by: MAGNOLIA REALTY - Open Sun, 2 to 4pmNew
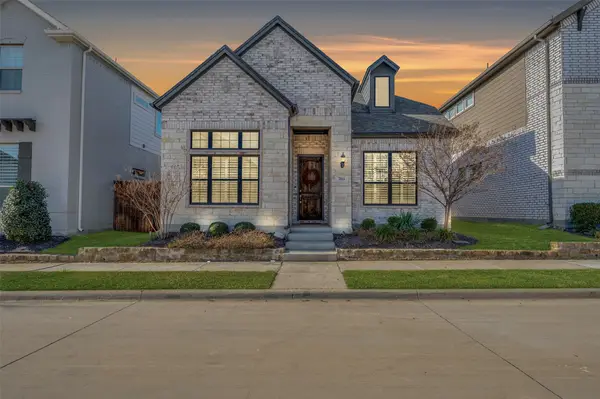 $433,000Active3 beds 2 baths1,901 sq. ft.
$433,000Active3 beds 2 baths1,901 sq. ft.703 Waterbrook Parkway, Argyle, TX 76226
MLS# 21145027Listed by: ALL CITY REAL ESTATE LTD. CO - Open Sun, 2 to 4pmNew
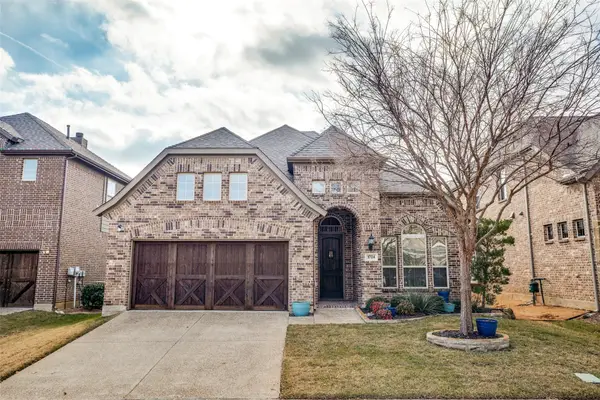 $515,000Active3 beds 2 baths2,250 sq. ft.
$515,000Active3 beds 2 baths2,250 sq. ft.1724 Seminole Lane, Argyle, TX 76226
MLS# 21147923Listed by: ENGEL & VOELKERS DALLAS-FLMND - Open Sun, 2 to 4pmNew
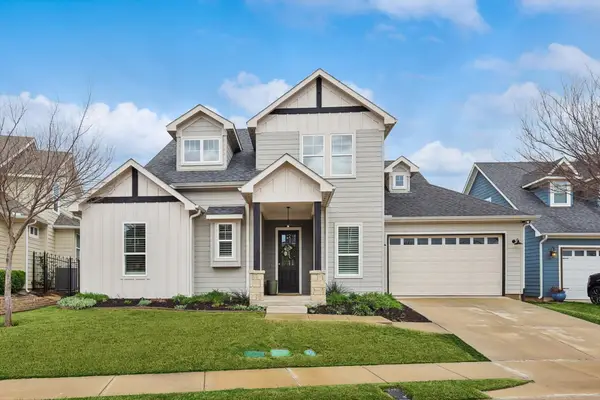 $600,000Active4 beds 3 baths2,601 sq. ft.
$600,000Active4 beds 3 baths2,601 sq. ft.410 Hearth Terrace, Argyle, TX 76226
MLS# 21144453Listed by: COLDWELL BANKER REALTY - Open Sun, 1 to 3pmNew
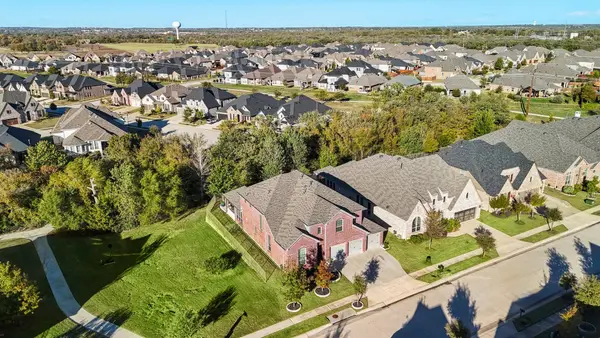 $739,000Active4 beds 4 baths3,539 sq. ft.
$739,000Active4 beds 4 baths3,539 sq. ft.1701 Trinidad Way, Argyle, TX 76226
MLS# 21144001Listed by: RE/MAX CROSS COUNTRY - New
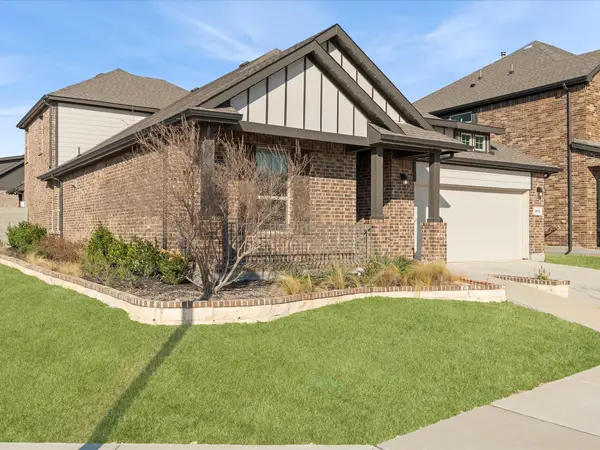 $499,900Active3 beds 3 baths2,644 sq. ft.
$499,900Active3 beds 3 baths2,644 sq. ft.2012 13th Street, Argyle, TX 76226
MLS# 21146897Listed by: POST OAK REALTY, LLC - Open Sun, 2 to 4pmNew
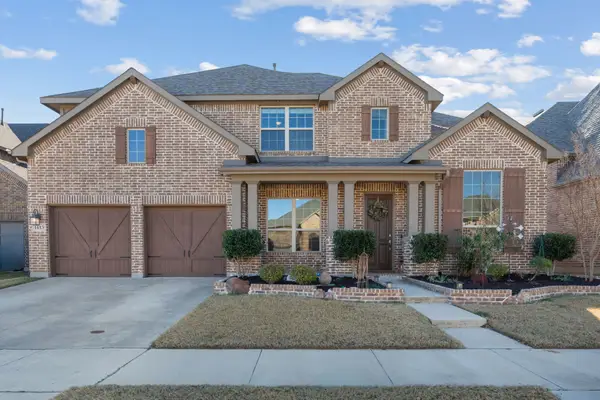 $639,900Active4 beds 3 baths3,459 sq. ft.
$639,900Active4 beds 3 baths3,459 sq. ft.1413 10th Street, Argyle, TX 76226
MLS# 21142528Listed by: COLDWELL BANKER REALTY - Open Sun, 12am to 2pmNew
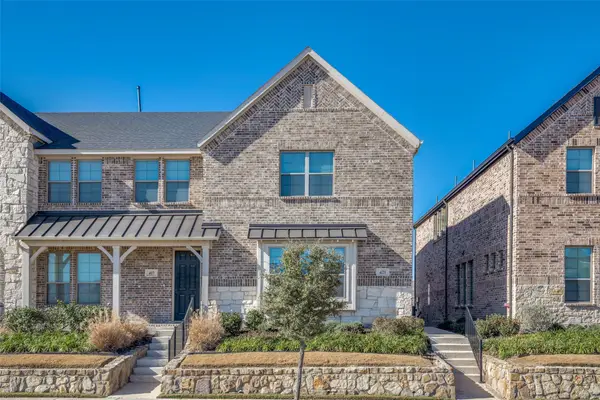 $365,000Active3 beds 3 baths2,003 sq. ft.
$365,000Active3 beds 3 baths2,003 sq. ft.421 Matchbox Street, Argyle, TX 76226
MLS# 21142908Listed by: KELLER WILLIAMS REALTY-FM
