Local realty services provided by:Better Homes and Gardens Real Estate Lindsey Realty
Listed by: nina boyd, kelly marcontell972-754-3169,972-754-3169
Office: ebby halliday, realtors
MLS#:21000562
Source:GDAR
Price summary
- Price:$565,900
- Price per sq. ft.:$189.58
- Monthly HOA dues:$345
About this home
Welcome Home to 1516 8th Street in the Award Winning Master Planned community of Harvest. This David Weekley Home has an open and flexible floorplan. Downstairs you are greeted with manufactured hardwood floors throughout the main living areas and a sizeable living room with a corner fireplace that opens to the Kitchen boasting granite countertops, stainless steel appliances and white cabinetry. The separate dining area is adjacent to the Kitchen and has enough space to hold a table large enough for 6-8 people. The primary bedroom, located off the back of the home, has an ensuite bath with soaking tub, frameless glass shower enclosure and a custom closet. This home also offers a secondary bedroom downstairs located at the front of the home. The flex space, off the entry way, with glass French doors, could be used as an office, living or play space. Upstairs you will find two more bedrooms, a Game Room and a designated Media Room for the movie and sports enthusiast.
Outside you have a lovely covered back porch with a gas stub for easy grilling and great yard space for pets and kids.
Let's not forget all of the amazing amenities that Harvest has to offer. From indoor and outdoor meeting places, social clubs, pools, splash pads and a fitness center, there is something for everyone! The Harvest lifestyle program and Director will keep the whole family busy with a variety of planned activities.
Contact an agent
Home facts
- Year built:2016
- Listing ID #:21000562
- Added:190 day(s) ago
- Updated:January 29, 2026 at 11:42 PM
Rooms and interior
- Bedrooms:4
- Total bathrooms:3
- Full bathrooms:3
- Living area:2,985 sq. ft.
Heating and cooling
- Cooling:Ceiling Fans, Central Air, Electric
- Heating:Central, Natural Gas
Structure and exterior
- Roof:Composition
- Year built:2016
- Building area:2,985 sq. ft.
- Lot area:0.13 Acres
Schools
- High school:Argyle
- Middle school:Argyle
- Elementary school:Argyle West
Finances and disclosures
- Price:$565,900
- Price per sq. ft.:$189.58
- Tax amount:$12,564
New listings near 1516 8th Street
- Open Sun, 1 to 3pmNew
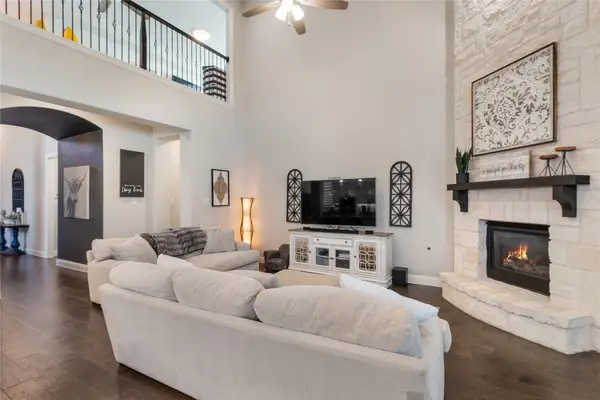 $675,000Active4 beds 3 baths3,382 sq. ft.
$675,000Active4 beds 3 baths3,382 sq. ft.1701 Conifer Court, Argyle, TX 76226
MLS# 21156090Listed by: COLDWELL BANKER REALTY - Open Sun, 2 to 4pmNew
 $735,000Active4 beds 4 baths2,833 sq. ft.
$735,000Active4 beds 4 baths2,833 sq. ft.1110 Sunflower Avenue, Argyle, TX 76226
MLS# 21163366Listed by: COMPASS RE TEXAS, LLC - Open Sun, 1 to 3pmNew
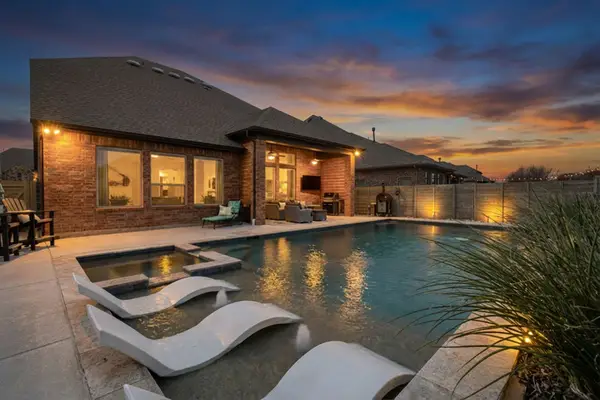 $850,000Active4 beds 4 baths3,264 sq. ft.
$850,000Active4 beds 4 baths3,264 sq. ft.1104 9th Street, Argyle, TX 76226
MLS# 21163519Listed by: COLDWELL BANKER REALTY - New
 $449,568Active4 beds 3 baths2,104 sq. ft.
$449,568Active4 beds 3 baths2,104 sq. ft.1214 Laurel Lane, Argyle, TX 76226
MLS# 21164844Listed by: HOMESUSA.COM - New
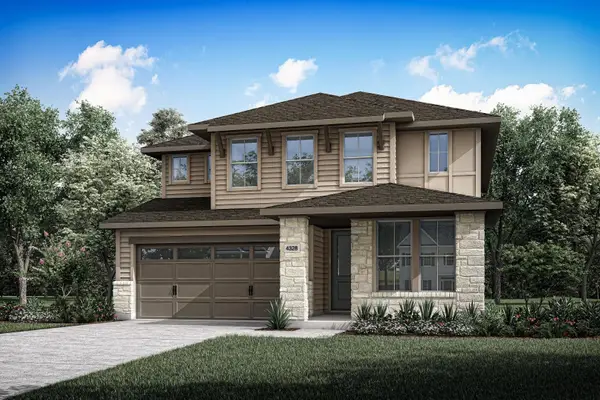 $579,591Active5 beds 3 baths2,659 sq. ft.
$579,591Active5 beds 3 baths2,659 sq. ft.1550 Ginger Lane, Argyle, TX 76226
MLS# 21164850Listed by: HOMESUSA.COM - New
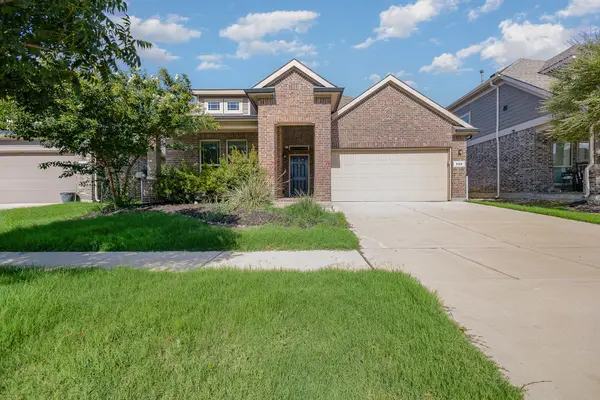 $395,000Active3 beds 2 baths2,040 sq. ft.
$395,000Active3 beds 2 baths2,040 sq. ft.928 Dove Cove, Argyle, TX 76226
MLS# 21164398Listed by: WM REALTY TX LLC - New
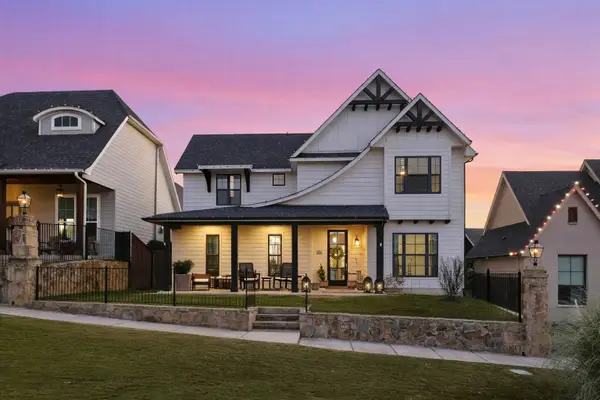 $915,000Active4 beds 3 baths2,964 sq. ft.
$915,000Active4 beds 3 baths2,964 sq. ft.206 Denton Street E, Argyle, TX 76226
MLS# 21129463Listed by: CENTURY 21 JUDGE FITE CO. - Open Sat, 1 to 3pmNew
 $579,000Active5 beds 3 baths2,925 sq. ft.
$579,000Active5 beds 3 baths2,925 sq. ft.418 Goodnight Trail, Argyle, TX 76226
MLS# 21162087Listed by: EBBY HALLIDAY, REALTORS - New
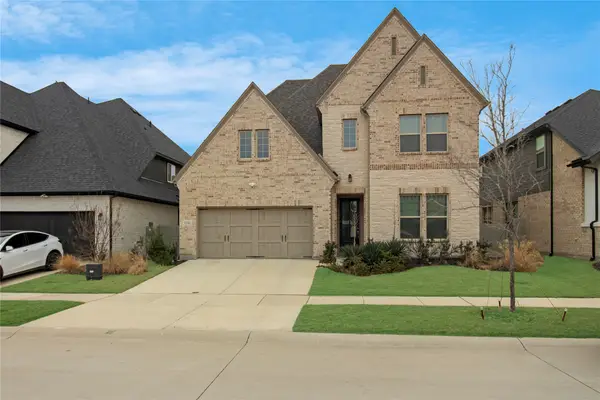 $660,000Active4 beds 3 baths3,354 sq. ft.
$660,000Active4 beds 3 baths3,354 sq. ft.1531 20th Street, Argyle, TX 76226
MLS# 21161724Listed by: EXP REALTY - New
 $375,000Active4 beds 2 baths1,736 sq. ft.
$375,000Active4 beds 2 baths1,736 sq. ft.5824 Harvey Gap Lane, Denton, TX 76226
MLS# 21159852Listed by: EXP REALTY LLC

