2053 St Andrews Way, Argyle, TX 76226
Local realty services provided by:Better Homes and Gardens Real Estate Senter, REALTORS(R)
Upcoming open houses
- Sun, Oct 0502:00 pm - 04:00 pm
Listed by:ana kelly214-908-1168
Office:keller williams realty-fm
MLS#:21074106
Source:GDAR
Price summary
- Price:$435,000
- Price per sq. ft.:$197.37
- Monthly HOA dues:$62.5
About this home
Like new Beautiful Single story home built in 2023 featuring 4 bedrooms, 2.1 baths, and an open floor plan filled with natural light. The kitchen boasts granite countertops, a large island, stainless steel appliances, and ample cabinet space. Mud bench near entry adds convenience. Bright living and dining areas flow seamlessly, ideal for entertaining. The private primary suite offers comfort and convenience with dual sinks, a separate shower, and a walk-in closet.
Step outside to a grassy backyard and covered patio with peaceful greenbelt views, perfect for relaxing or entertaining family and friends. Additional highlights include a 2-car garage, large windows, and a smart single-level layout.
Located in a community with a resort-style pool, playground, and scenic walking and bike trails.
Close to major highways, shopping, dining, and top-rated schools. Don’t miss this beautifully maintained home in a prime Argyle location!
Contact an agent
Home facts
- Year built:2023
- Listing ID #:21074106
- Added:1 day(s) ago
- Updated:October 02, 2025 at 08:45 PM
Rooms and interior
- Bedrooms:4
- Total bathrooms:3
- Full bathrooms:2
- Half bathrooms:1
- Living area:2,204 sq. ft.
Heating and cooling
- Cooling:Ceiling Fans, Central Air, Electric
- Heating:Central, Natural Gas
Structure and exterior
- Roof:Composition
- Year built:2023
- Building area:2,204 sq. ft.
- Lot area:0.15 Acres
Schools
- High school:Byron Nelson
- Middle school:Medlin
- Elementary school:Lance Thompson
Finances and disclosures
- Price:$435,000
- Price per sq. ft.:$197.37
- Tax amount:$7,949
New listings near 2053 St Andrews Way
- Open Fri, 4 to 6pmNew
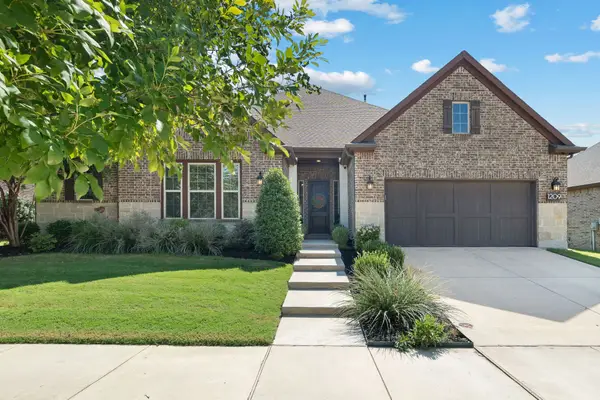 $650,000Active4 beds 4 baths3,320 sq. ft.
$650,000Active4 beds 4 baths3,320 sq. ft.1209 6th Street, Argyle, TX 76226
MLS# 21073422Listed by: COLDWELL BANKER REALTY - New
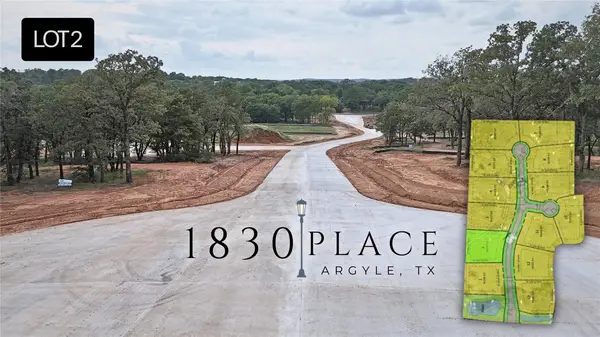 $640,000Active1 Acres
$640,000Active1 Acres9817 Linington Lane, Argyle, TX 76226
MLS# 21049977Listed by: TYLER NEW - New
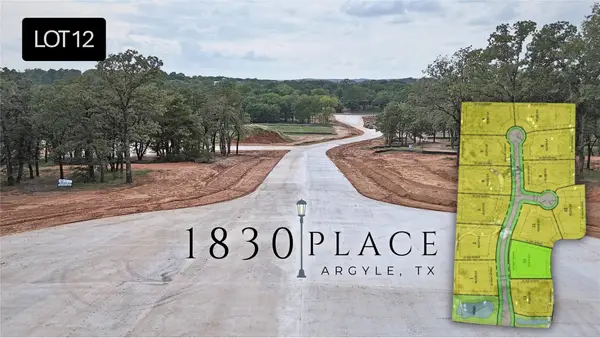 $625,000Active1 Acres
$625,000Active1 Acres9816 Linington Lane, Argyle, TX 76226
MLS# 21050102Listed by: TYLER NEW - Open Sat, 2am to 4pmNew
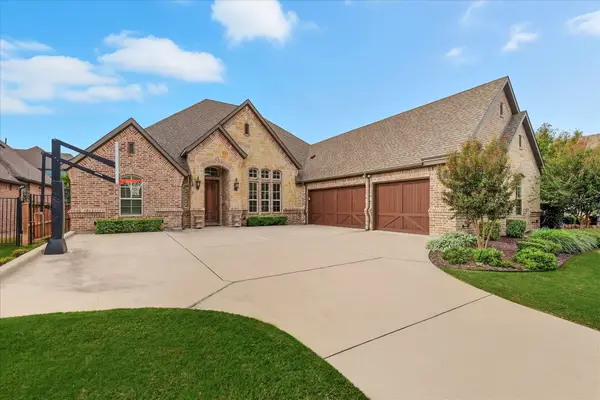 $822,500Active4 beds 3 baths3,053 sq. ft.
$822,500Active4 beds 3 baths3,053 sq. ft.408 Ellison Trace, Argyle, TX 76226
MLS# 21072192Listed by: FATHOM REALTY, LLC - Open Sun, 1 to 4pmNew
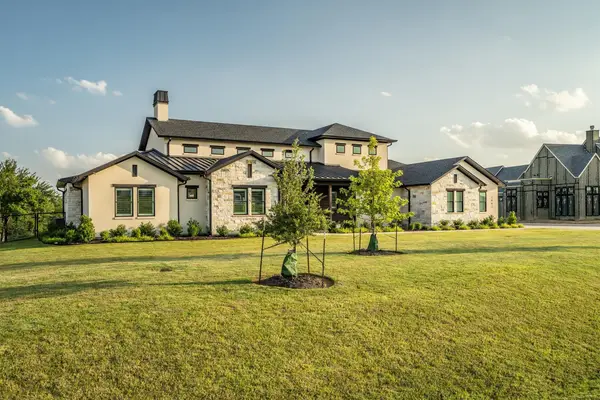 $1,749,000Active4 beds 6 baths4,270 sq. ft.
$1,749,000Active4 beds 6 baths4,270 sq. ft.1441 Ranchview Road, Argyle, TX 76226
MLS# 21075639Listed by: PIONEER DFW REALTY, LLC - New
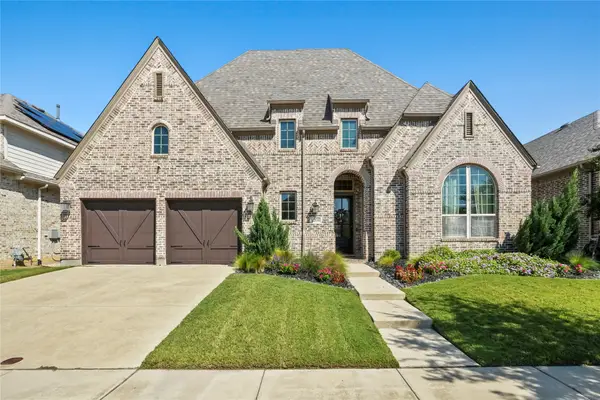 $715,000Active4 beds 3 baths3,154 sq. ft.
$715,000Active4 beds 3 baths3,154 sq. ft.1208 7th Street, Argyle, TX 76226
MLS# 21073691Listed by: BRAY REAL ESTATE GROUP- DALLAS - New
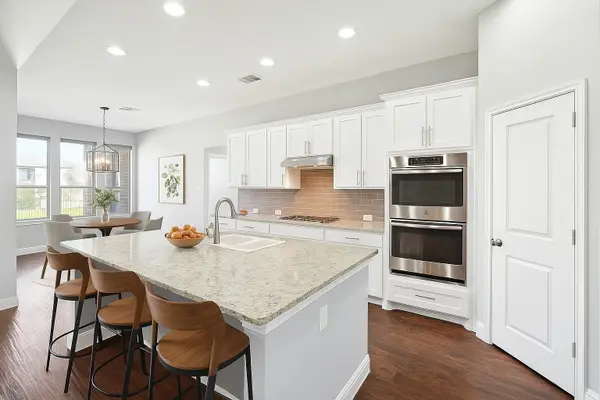 $624,000Active5 beds 4 baths3,471 sq. ft.
$624,000Active5 beds 4 baths3,471 sq. ft.1416 7th Street, Argyle, TX 76226
MLS# 21073276Listed by: INDEPENDENT REALTY - New
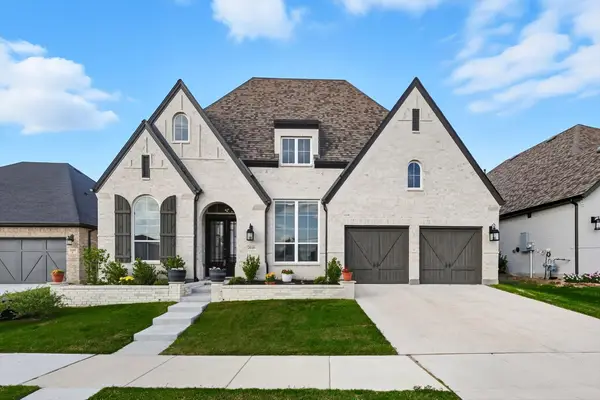 $825,000Active4 beds 5 baths3,032 sq. ft.
$825,000Active4 beds 5 baths3,032 sq. ft.2016 Strolling Way, Argyle, TX 76226
MLS# 21051629Listed by: THE MOSAIC AGENCY, LLC - Open Fri, 4 to 6pmNew
 $850,000Active5 beds 4 baths3,341 sq. ft.
$850,000Active5 beds 4 baths3,341 sq. ft.610 Sunflower Avenue, Argyle, TX 76226
MLS# 21066280Listed by: COLDWELL BANKER REALTY
