2244 Knightsgate Road, Argyle, TX 76226
Local realty services provided by:Better Homes and Gardens Real Estate Lindsey Realty
Listed by: autumn scott817-764-9996
Office: scottco realty group llc.
MLS#:21118920
Source:GDAR
Price summary
- Price:$504,900
- Price per sq. ft.:$229.08
- Monthly HOA dues:$62.5
About this home
Light, bright, and full of life — this Argyle home at 2244 Knightsgate is the kind of place that makes you exhale the moment you walk in. Tucked away on a quiet street and zoned to the highly rated Northwest ISD, it’s perfect for anyone looking for a fresh start in a home that feels cared for and welcoming. Step inside and you’ll notice how the natural light pours through the glass storm doors, bouncing off fresh paint and modern finishes. The open layout makes it easy to gather with family and friends, while the split-bedroom design gives everyone their own space when they need it. The kitchen is a true heart of the home — granite countertops, stainless steel appliances, and plenty of room to cook, laugh, or sip coffee while watching the sunrise over the greenbelt. Outside, the covered back patio is your spot to unwind after a long day, with peaceful views that remind you why you chose this neighborhood. This home has been meticulously maintained and even includes smart home features for convenience. Whether you’re looking to buy and put down roots or lease and enjoy the lifestyle without the long-term commitment, this property offers the best of both worlds. Close to shopping, dining, and commuter routes, it balances everyday practicality with a sense of calm you’ll love coming home to. It’s not just a house — it’s a place to feel at home.
Contact an agent
Home facts
- Year built:2022
- Listing ID #:21118920
- Added:45 day(s) ago
- Updated:January 09, 2026 at 01:20 PM
Rooms and interior
- Bedrooms:4
- Total bathrooms:3
- Full bathrooms:2
- Half bathrooms:1
- Living area:2,204 sq. ft.
Heating and cooling
- Cooling:Ceiling Fans, Central Air
- Heating:Central
Structure and exterior
- Roof:Composition
- Year built:2022
- Building area:2,204 sq. ft.
- Lot area:0.18 Acres
Schools
- High school:Byron Nelson
- Middle school:Medlin
- Elementary school:Lance Thompson
Finances and disclosures
- Price:$504,900
- Price per sq. ft.:$229.08
New listings near 2244 Knightsgate Road
- New
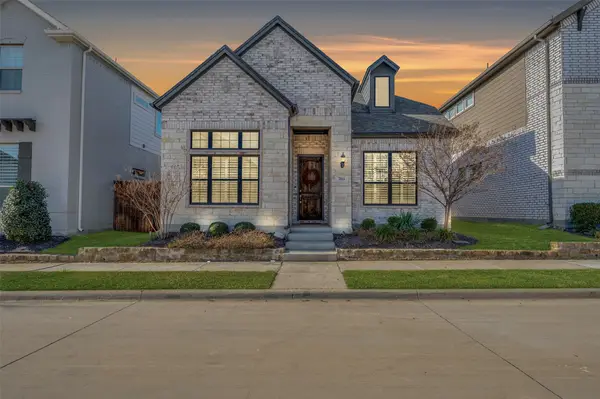 $433,000Active3 beds 2 baths1,901 sq. ft.
$433,000Active3 beds 2 baths1,901 sq. ft.703 Waterbrook Parkway, Argyle, TX 76226
MLS# 21145027Listed by: ALL CITY REAL ESTATE LTD. CO - Open Sat, 2 to 4pmNew
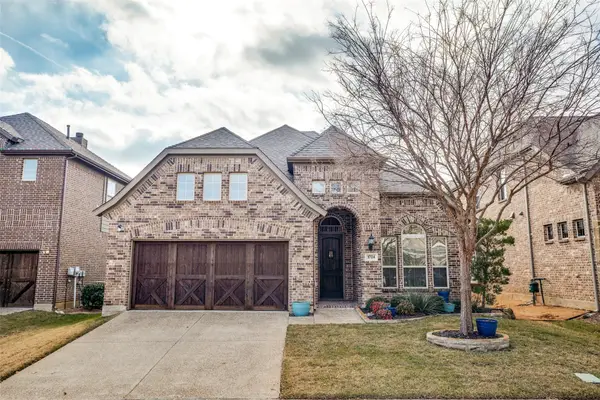 $515,000Active3 beds 2 baths2,250 sq. ft.
$515,000Active3 beds 2 baths2,250 sq. ft.1724 Seminole Lane, Argyle, TX 76226
MLS# 21147923Listed by: ENGEL & VOELKERS DALLAS-FLMND - New
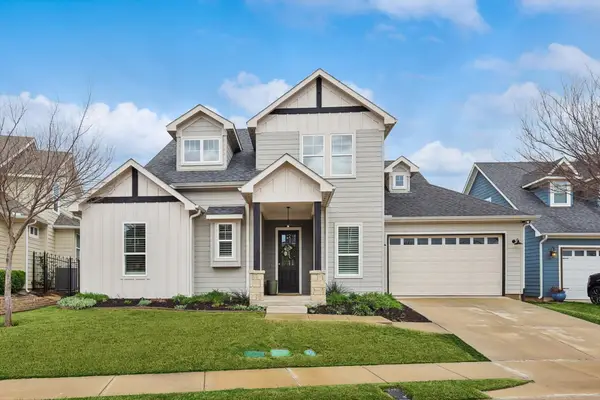 $600,000Active4 beds 3 baths2,601 sq. ft.
$600,000Active4 beds 3 baths2,601 sq. ft.410 Hearth Terrace, Argyle, TX 76226
MLS# 21144453Listed by: COLDWELL BANKER REALTY - Open Sat, 12 to 2pmNew
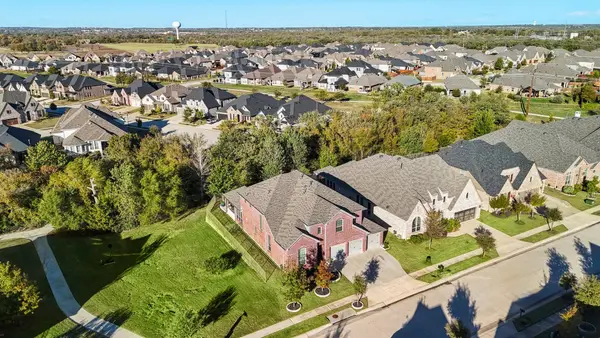 $739,000Active4 beds 4 baths3,539 sq. ft.
$739,000Active4 beds 4 baths3,539 sq. ft.1701 Trinidad Way, Argyle, TX 76226
MLS# 21144001Listed by: RE/MAX CROSS COUNTRY - New
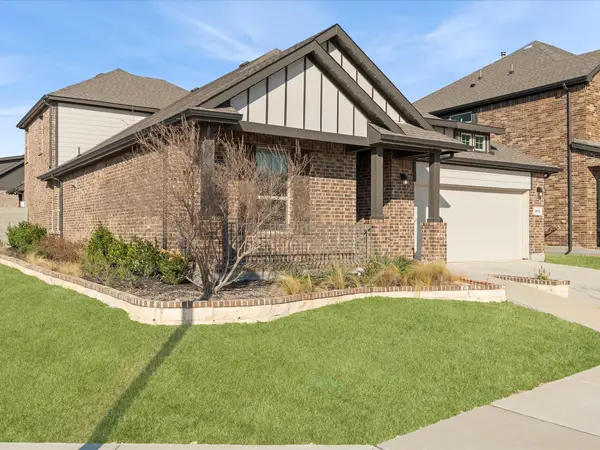 $499,900Active3 beds 3 baths2,644 sq. ft.
$499,900Active3 beds 3 baths2,644 sq. ft.2012 13th Street, Argyle, TX 76226
MLS# 21146897Listed by: POST OAK REALTY, LLC - Open Sat, 1 to 3pmNew
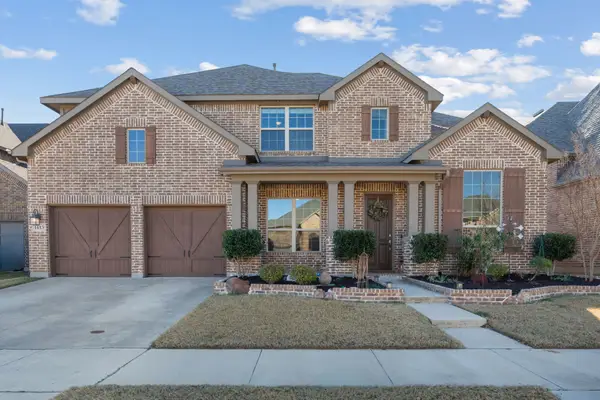 $639,900Active4 beds 3 baths3,459 sq. ft.
$639,900Active4 beds 3 baths3,459 sq. ft.1413 10th Street, Argyle, TX 76226
MLS# 21142528Listed by: COLDWELL BANKER REALTY - Open Sat, 1 to 3pmNew
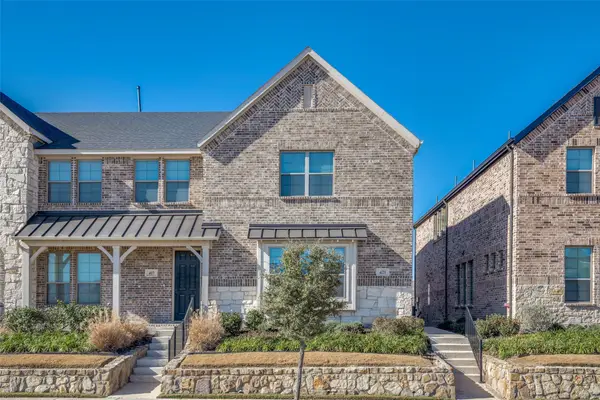 $365,000Active3 beds 3 baths2,003 sq. ft.
$365,000Active3 beds 3 baths2,003 sq. ft.421 Matchbox Street, Argyle, TX 76226
MLS# 21142908Listed by: KELLER WILLIAMS REALTY-FM - New
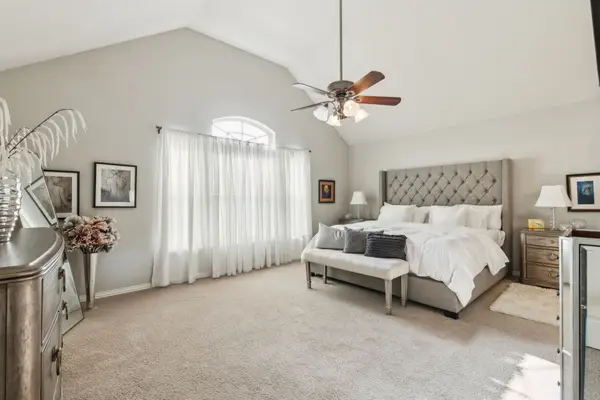 $450,000Active3 beds 3 baths2,535 sq. ft.
$450,000Active3 beds 3 baths2,535 sq. ft.541 Kirby Drive, Argyle, TX 76226
MLS# 21144282Listed by: COMPASS RE TEXAS, LLC - New
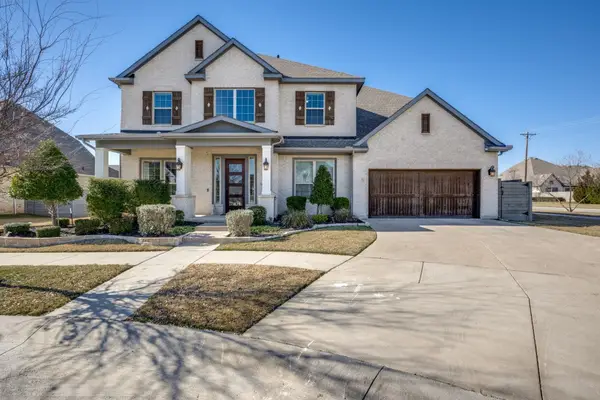 $949,900Active5 beds 4 baths3,933 sq. ft.
$949,900Active5 beds 4 baths3,933 sq. ft.1605 Petal Court, Argyle, TX 76226
MLS# 21141154Listed by: KELLER WILLIAMS REALTY - New
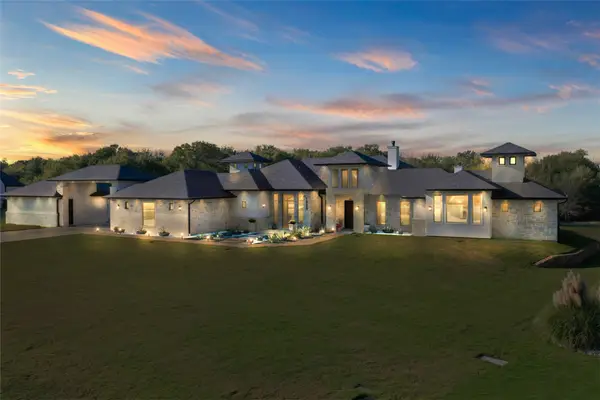 $2,250,000Active4 beds 4 baths4,021 sq. ft.
$2,250,000Active4 beds 4 baths4,021 sq. ft.1889 Creekview Court, Argyle, TX 76226
MLS# 21141922Listed by: REAL ESTATE STATION LLC
