254 Harvest Way, Argyle, TX 76226
Local realty services provided by:Better Homes and Gardens Real Estate Senter, REALTORS(R)
Listed by: carole campbell469-280-0008
Office: colleen frost real estate serv
MLS#:21079560
Source:GDAR
Price summary
- Price:$360,960
- Price per sq. ft.:$180.39
- Monthly HOA dues:$398
About this home
CB JENI HOMES DALTON II floor plan. MODEL HOME now available! Yes, the MODEL HOME! Stunning corner homesite overlooking a greenbelt, just steps from the main community amenity hub and popular Harvest Farms Coffee Shop. This luxurious 3-bedroom, 2.5-bath townhome showcases designer upgrades and thoughtful details throughout. The open-concept family room features abundant natural light and a charming window seat, perfect for relaxing or entertaining. The gourmet kitchen offers stainless steel appliances, elegant countertops, stylish backsplash, and rich stained cabinetry. Upstairs, a versatile game room separates the spacious owner’s suite from two secondary bedrooms—ideal for work or play. The owner’s suite includes a spa-like shower and an impressive walk-in closet. Enjoy low-maintenance living in this beautifully appointed MODEL HOME, with all drapery and window treatments included. Furniture purchase option available as a separate transaction. Ready December 2025!
Contact an agent
Home facts
- Year built:2022
- Listing ID #:21079560
- Added:95 day(s) ago
- Updated:January 10, 2026 at 01:10 PM
Rooms and interior
- Bedrooms:3
- Total bathrooms:3
- Full bathrooms:2
- Half bathrooms:1
- Living area:2,001 sq. ft.
Heating and cooling
- Cooling:Ceiling Fans, Central Air, Electric
- Heating:Central, Natural Gas
Structure and exterior
- Roof:Composition, Metal
- Year built:2022
- Building area:2,001 sq. ft.
- Lot area:0.06 Acres
Schools
- High school:Argyle
- Middle school:Argyle
- Elementary school:Argyle West
Finances and disclosures
- Price:$360,960
- Price per sq. ft.:$180.39
New listings near 254 Harvest Way
- New
 $399,500Active3 beds 3 baths2,003 sq. ft.
$399,500Active3 beds 3 baths2,003 sq. ft.441 Matchbox Street, Argyle, TX 76226
MLS# 21147712Listed by: COMPASS RE TEXAS, LLC - New
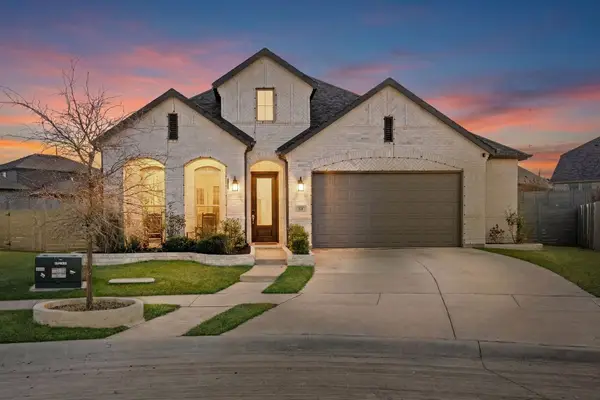 $485,000Active4 beds 3 baths2,086 sq. ft.
$485,000Active4 beds 3 baths2,086 sq. ft.820 Hawks Way, Argyle, TX 76226
MLS# 21147480Listed by: THE PROPERTY SHOP - Open Sat, 2 to 4pmNew
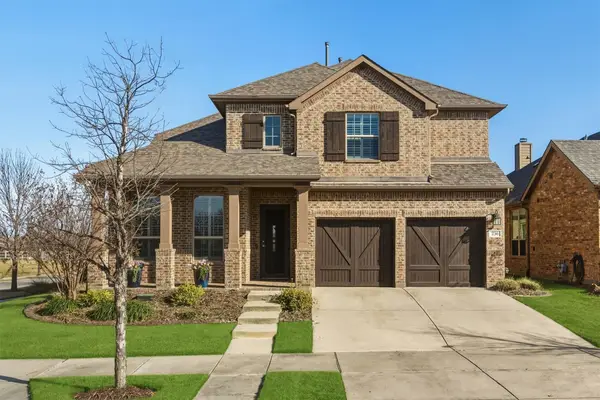 $580,000Active4 beds 4 baths3,055 sq. ft.
$580,000Active4 beds 4 baths3,055 sq. ft.236 Sunrise Drive, Argyle, TX 76226
MLS# 21139170Listed by: MAGNOLIA REALTY - Open Sun, 2 to 4pmNew
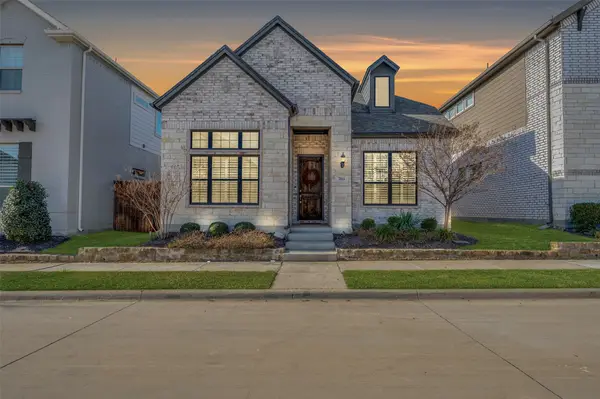 $433,000Active3 beds 2 baths1,901 sq. ft.
$433,000Active3 beds 2 baths1,901 sq. ft.703 Waterbrook Parkway, Argyle, TX 76226
MLS# 21145027Listed by: ALL CITY REAL ESTATE LTD. CO - Open Sun, 2 to 4pmNew
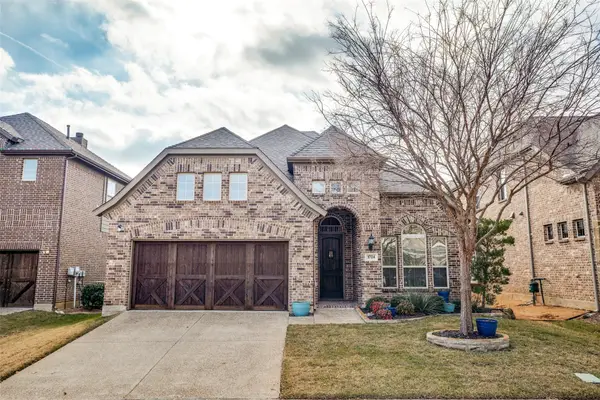 $515,000Active3 beds 2 baths2,250 sq. ft.
$515,000Active3 beds 2 baths2,250 sq. ft.1724 Seminole Lane, Argyle, TX 76226
MLS# 21147923Listed by: ENGEL & VOELKERS DALLAS-FLMND - Open Sun, 2 to 4pmNew
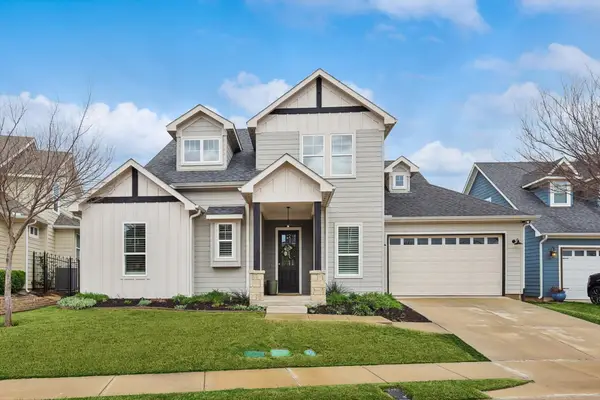 $600,000Active4 beds 3 baths2,601 sq. ft.
$600,000Active4 beds 3 baths2,601 sq. ft.410 Hearth Terrace, Argyle, TX 76226
MLS# 21144453Listed by: COLDWELL BANKER REALTY - Open Sun, 1 to 3pmNew
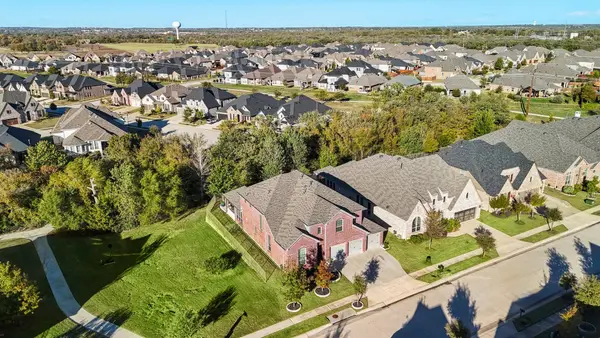 $739,000Active4 beds 4 baths3,539 sq. ft.
$739,000Active4 beds 4 baths3,539 sq. ft.1701 Trinidad Way, Argyle, TX 76226
MLS# 21144001Listed by: RE/MAX CROSS COUNTRY - New
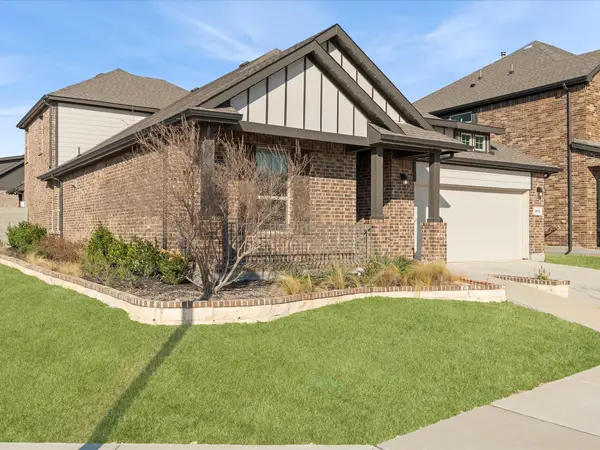 $499,900Active3 beds 3 baths2,644 sq. ft.
$499,900Active3 beds 3 baths2,644 sq. ft.2012 13th Street, Argyle, TX 76226
MLS# 21146897Listed by: POST OAK REALTY, LLC - Open Sun, 2 to 4pmNew
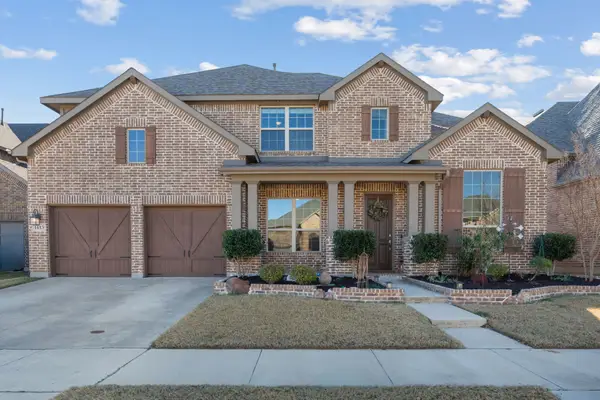 $639,900Active4 beds 3 baths3,459 sq. ft.
$639,900Active4 beds 3 baths3,459 sq. ft.1413 10th Street, Argyle, TX 76226
MLS# 21142528Listed by: COLDWELL BANKER REALTY - Open Sun, 12am to 2pmNew
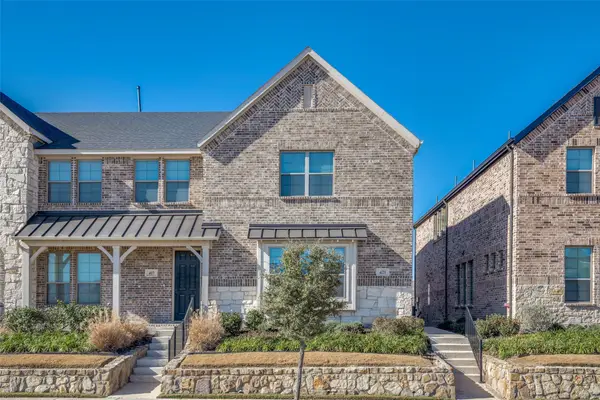 $365,000Active3 beds 3 baths2,003 sq. ft.
$365,000Active3 beds 3 baths2,003 sq. ft.421 Matchbox Street, Argyle, TX 76226
MLS# 21142908Listed by: KELLER WILLIAMS REALTY-FM
