282 Harvest Way, Argyle, TX 76226
Local realty services provided by:Better Homes and Gardens Real Estate Winans
Listed by: kristen wright314-791-4216
Office: independent realty
MLS#:21040808
Source:GDAR
Price summary
- Price:$310,000
- Price per sq. ft.:$186.75
- Monthly HOA dues:$398
About this home
*Back on the market due to buyer's financing falling through.* Don't miss an opportunity to live in this award winning community with amenities galore! This CB JENI Homes desirable Hampton floor plan offers wonderful living space. Featuring an open concept main floor with a large eat in kitchen and a breakfast bar, loads of cabinets, a separate pantry, powder room, and generous family room perfect for entertaining friends and family. You'll find large windows providing wonderful natural light. Upstairs is an oversized primary suite with beautiful finishing touches. Two additional secondary bedrooms, another full bath and the laundry round out the second story. This beautiful home features exquisite upgrades with luxury vinyl plank floors throughout the main areas, quartz countertops, and brand NEW carpet in the bedrooms! This townhome is a very short walk to the Harvest Farmhouse Coffee Shop, the community pond, gardens, fitness center, soccer fields and pools. Harvest has also won the Master-Planned Community of the Year! Appliances negotiable with a strong offer. ***Seller to pay HOA for one year in advance equalling $2070***
Contact an agent
Home facts
- Year built:2022
- Listing ID #:21040808
- Added:112 day(s) ago
- Updated:December 14, 2025 at 12:44 PM
Rooms and interior
- Bedrooms:3
- Total bathrooms:3
- Full bathrooms:2
- Half bathrooms:1
- Living area:1,660 sq. ft.
Heating and cooling
- Cooling:Ceiling Fans, Central Air
- Heating:Central, Natural Gas
Structure and exterior
- Roof:Composition
- Year built:2022
- Building area:1,660 sq. ft.
- Lot area:0.04 Acres
Schools
- High school:Argyle
- Middle school:Argyle
- Elementary school:Argyle West
Finances and disclosures
- Price:$310,000
- Price per sq. ft.:$186.75
- Tax amount:$8,802
New listings near 282 Harvest Way
- New
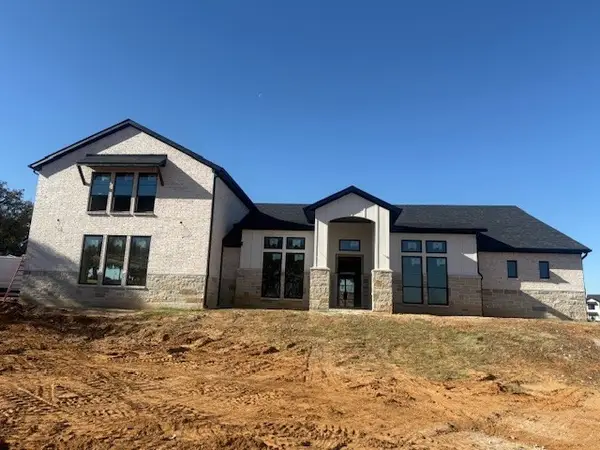 $1,575,000Active5 beds 5 baths4,407 sq. ft.
$1,575,000Active5 beds 5 baths4,407 sq. ft.11152 S Hunter Hill Lane, Argyle, TX 76226
MLS# 21130573Listed by: REAL ESTATE STATION LLC - New
 $920,000Active4 beds 4 baths3,061 sq. ft.
$920,000Active4 beds 4 baths3,061 sq. ft.190 Fawn Hollow Drive, Argyle, TX 76226
MLS# 21128665Listed by: KELLER WILLIAMS REALTY-FM - New
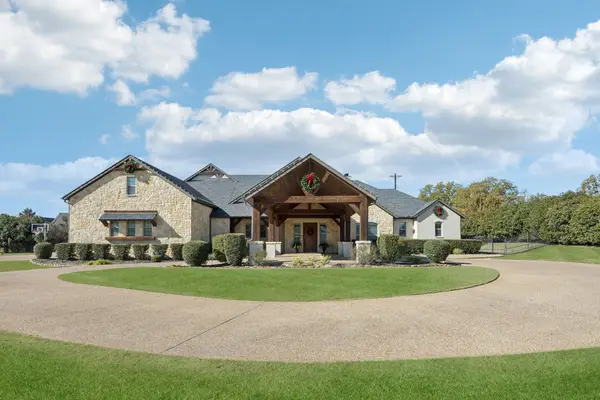 $1,400,000Active4 beds 4 baths4,087 sq. ft.
$1,400,000Active4 beds 4 baths4,087 sq. ft.8500 Normandy Way, Argyle, TX 76226
MLS# 21129626Listed by: HOUSE BROKERAGE - New
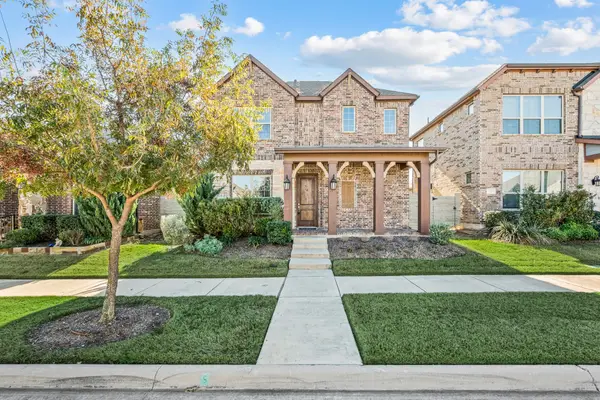 $400,000Active3 beds 3 baths2,351 sq. ft.
$400,000Active3 beds 3 baths2,351 sq. ft.905 Plaza Lane, Argyle, TX 76226
MLS# 21130063Listed by: KELLER WILLIAMS REALTY - New
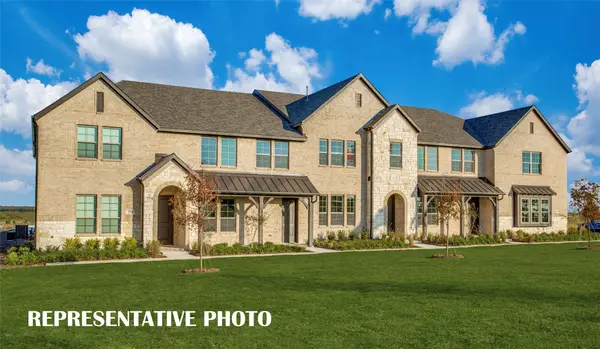 $363,340Active3 beds 3 baths2,001 sq. ft.
$363,340Active3 beds 3 baths2,001 sq. ft.736 4th Street, Argyle, TX 76226
MLS# 21125737Listed by: COLLEEN FROST REAL ESTATE SERV - New
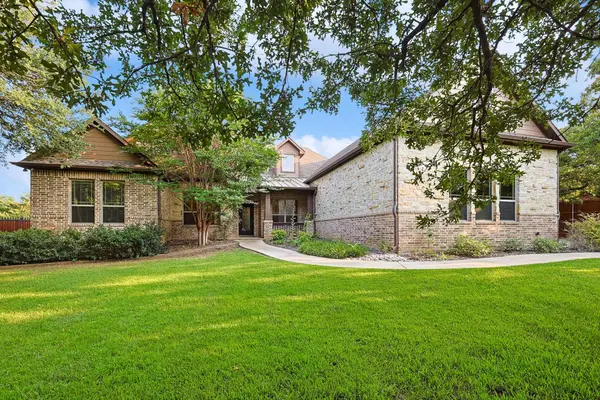 $890,000Active4 beds 2 baths2,756 sq. ft.
$890,000Active4 beds 2 baths2,756 sq. ft.1560 Karen Drive, Argyle, TX 76226
MLS# 21120021Listed by: KELLER WILLIAMS REALTY - Open Sun, 1 to 3pmNew
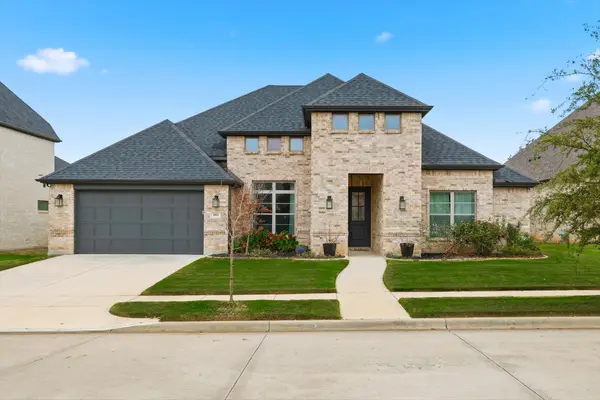 $743,000Active4 beds 3 baths2,686 sq. ft.
$743,000Active4 beds 3 baths2,686 sq. ft.404 Boonesville Bend, Argyle, TX 76226
MLS# 21124449Listed by: KELLER WILLIAMS REALTY-FM - New
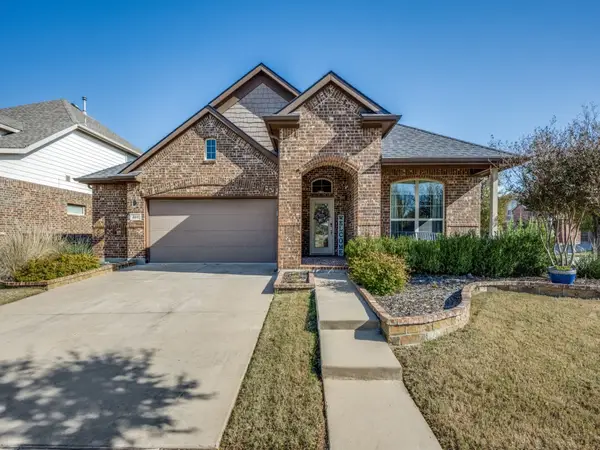 $425,000Active3 beds 2 baths1,934 sq. ft.
$425,000Active3 beds 2 baths1,934 sq. ft.200 Oakmont Drive, Argyle, TX 76226
MLS# 21126454Listed by: COMPASS RE TEXAS, LLC. - New
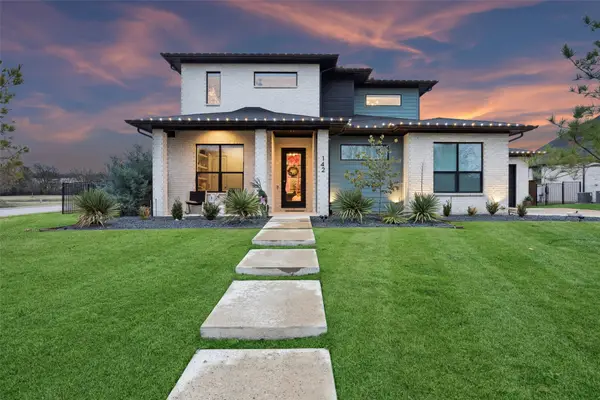 $884,000Active3 beds 3 baths2,868 sq. ft.
$884,000Active3 beds 3 baths2,868 sq. ft.142 Craigmore Drive, Argyle, TX 76226
MLS# 21123051Listed by: REAL BROKER, LLC - New
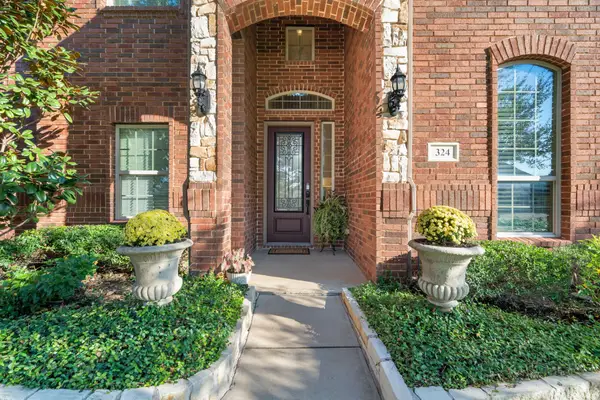 $625,000Active4 beds 3 baths2,933 sq. ft.
$625,000Active4 beds 3 baths2,933 sq. ft.324 Clear Cove, Argyle, TX 76226
MLS# 21125731Listed by: COMPASS RE TEXAS, LLC
