3021 Bridgewater Drive, Argyle, TX 76226
Local realty services provided by:Better Homes and Gardens Real Estate The Bell Group
Listed by: kevin rhodes832-233-0265
Office: keller williams realty
MLS#:21062894
Source:GDAR
Price summary
- Price:$449,999
- Price per sq. ft.:$204.17
- Monthly HOA dues:$62.5
About this home
SEARCH YOUTUBE FOR HD VIDEO OF THIS HOME! FRIDGE WASHER & DRYER CAN CONVEY! Investors = $3k per month rent rates! Welcome to 3021 Bridgewater Dr, a stunning home in one of Argyle’s most sought-after communities! From the moment you arrive, you’ll love the inviting curb appeal, modern design, & open-concept layout that makes this home perfect for both everyday living & entertaining. Step inside to discover a light-filled interior with soaring ceilings, wood-look tile floors, & a dream kitchen featuring an oversized island, QUARTZ countertops, S-Steel appliances, & plenty of cabinet storage! There's a nice sized walk-in pantry in the kitchen, as well as a dedicated mud room near the front entry of the home so you have awesome space to organize your families' daily items! The spacious living room & dining area flow seamlessly together with the kitchen thus creating the perfect space for family gatherings or hosting friends! The dining area is unique with its 4 curved windows, letting in LOADS of natural light at morning breakfast! At the rear of the home is the HUGE owner’s suite that includes a sitting area within the bedroom! The en suite is spa-like in design, boasting dual undermount sinks set underneath QUARTZ countertops, a large soaking tub, & separate shower! Generously sized secondary bedrooms & stylish bathrooms ensure there's room for everyone! The front facing bedroom could easily double as a home office or 2nd living area! Out back, don't miss the 8’x16’ COVERED patio, offering the perfect spot for grilling, relaxing, or enjoying your morning coffee while overlooking the expansive backyard with NO REAR NEIGHBORS! Beyond your door, the neighborhood is loaded with amenities! Residents enjoy a full-sized community pool, kiddie pool, park, & scenic walking trails, making it easy to stay active & connected. With its unbeatable location, modern finishes, & resort-style neighborhood perks, this home is the total package. Don’t miss your chance to make it yours!
Contact an agent
Home facts
- Year built:2023
- Listing ID #:21062894
- Added:64 day(s) ago
- Updated:November 23, 2025 at 02:47 AM
Rooms and interior
- Bedrooms:4
- Total bathrooms:3
- Full bathrooms:2
- Half bathrooms:1
- Living area:2,204 sq. ft.
Heating and cooling
- Cooling:Ceiling Fans, Central Air, Electric
- Heating:Central, Electric
Structure and exterior
- Roof:Composition
- Year built:2023
- Building area:2,204 sq. ft.
- Lot area:0.14 Acres
Schools
- High school:Byron Nelson
- Middle school:Medlin
- Elementary school:Lance Thompson
Finances and disclosures
- Price:$449,999
- Price per sq. ft.:$204.17
- Tax amount:$5,069
New listings near 3021 Bridgewater Drive
- New
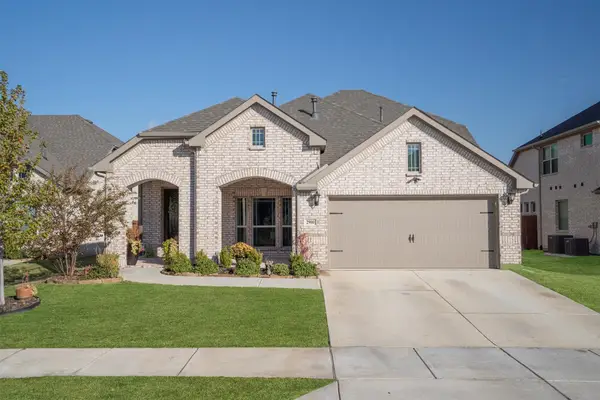 $465,000Active4 beds 3 baths2,333 sq. ft.
$465,000Active4 beds 3 baths2,333 sq. ft.2900 Emerald Trace Drive, Argyle, TX 76226
MLS# 21114698Listed by: MAGNOLIA REALTY - Open Sun, 1 to 3pmNew
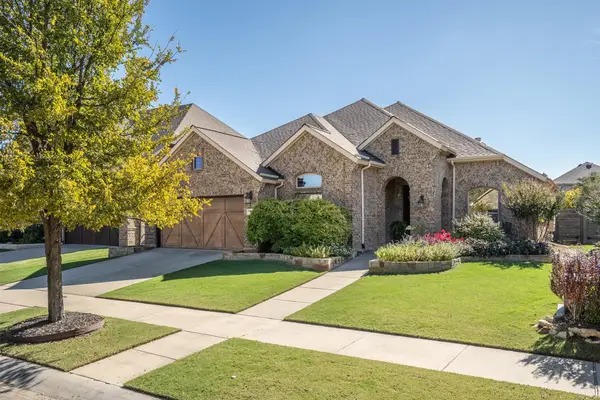 $560,000Active4 beds 3 baths2,788 sq. ft.
$560,000Active4 beds 3 baths2,788 sq. ft.1509 5th Street, Argyle, TX 76226
MLS# 21104601Listed by: MAGNOLIA REALTY - New
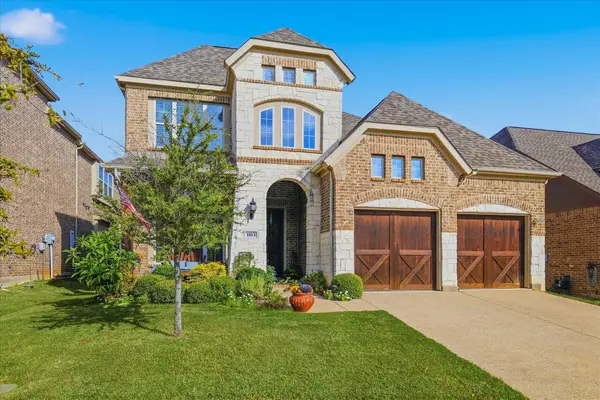 $622,900Active4 beds 4 baths2,994 sq. ft.
$622,900Active4 beds 4 baths2,994 sq. ft.1813 Goliad Way, Argyle, TX 76226
MLS# 21114234Listed by: KELLER WILLIAMS REALTY-FM - New
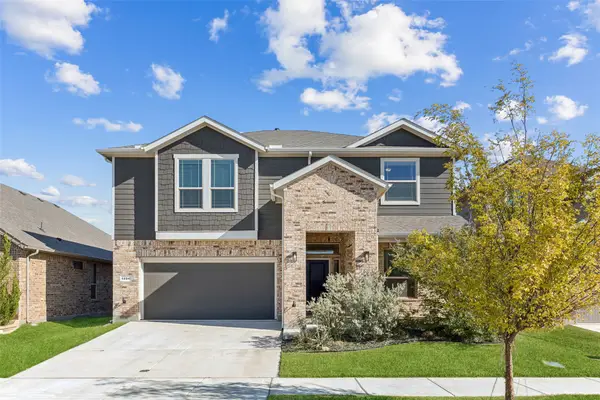 $488,000Active5 beds 4 baths2,836 sq. ft.
$488,000Active5 beds 4 baths2,836 sq. ft.1404 Millerbird Way, Argyle, TX 76226
MLS# 21106930Listed by: REDFIN CORPORATION - New
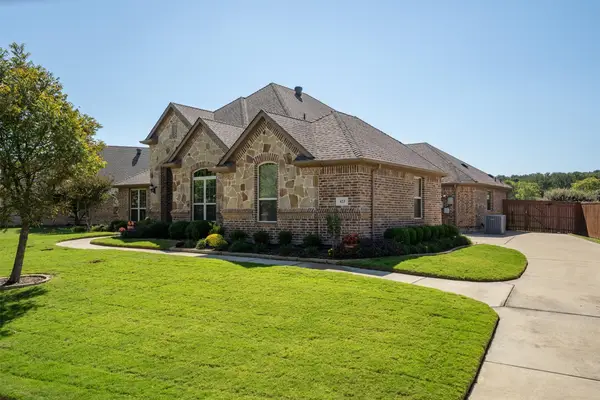 $575,000Active3 beds 2 baths2,525 sq. ft.
$575,000Active3 beds 2 baths2,525 sq. ft.423 Bent Creek Cove, Argyle, TX 76226
MLS# 21116150Listed by: COMPASS RE TEXAS, LLC - New
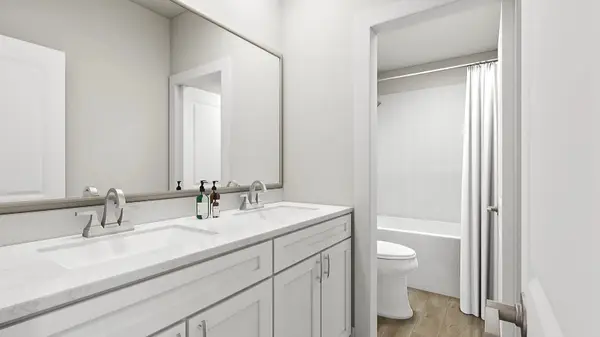 $442,474Active4 beds 3 baths2,098 sq. ft.
$442,474Active4 beds 3 baths2,098 sq. ft.1505 Laurel Lane, Argyle, TX 76226
MLS# 21115840Listed by: HOMESUSA.COM - New
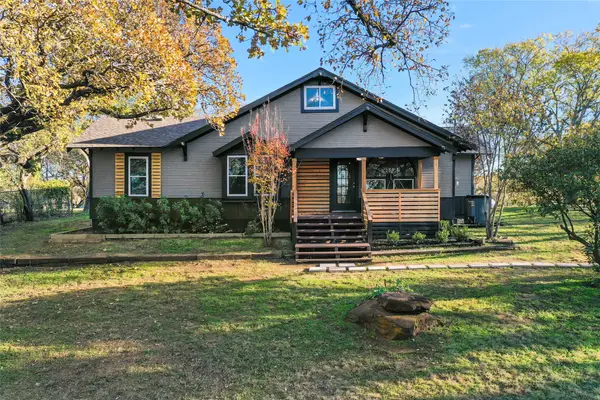 $630,000Active4 beds 3 baths2,386 sq. ft.
$630,000Active4 beds 3 baths2,386 sq. ft.308 Country Club Road, Argyle, TX 76226
MLS# 21115409Listed by: REAL ESTATE STATION LLC - New
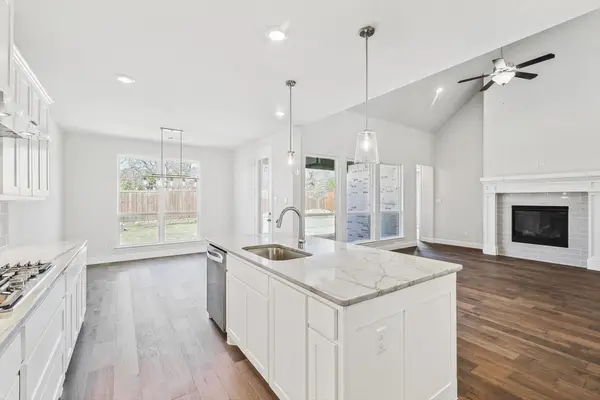 $635,000Active4 beds 4 baths3,182 sq. ft.
$635,000Active4 beds 4 baths3,182 sq. ft.7123 Doe Creek Lane, Argyle, TX 76226
MLS# 21115502Listed by: REAL ESTATE STATION LLC - New
 $715,000Active4 beds 4 baths3,836 sq. ft.
$715,000Active4 beds 4 baths3,836 sq. ft.316 Clear Cove, Argyle, TX 76226
MLS# 21111512Listed by: KELLER WILLIAMS REALTY-FM - New
 $500,000Active5 beds 4 baths2,829 sq. ft.
$500,000Active5 beds 4 baths2,829 sq. ft.2013 Windsor Drive, Argyle, TX 76226
MLS# 21111241Listed by: MAGNOLIA REALTY
