413 Village Way, Argyle, TX 76226
Local realty services provided by:Better Homes and Gardens Real Estate Senter, REALTORS(R)
Listed by: ron hebert, lance yuzbick940-898-8815
Office: real t team by exp
MLS#:21031411
Source:GDAR
Price summary
- Price:$559,900
- Price per sq. ft.:$241.65
- Monthly HOA dues:$50
About this home
Welcome home to this Craftsman Village Custom home located in the prestigious Argyle Town Village within walking distance to Hilltop Elementary & community pool. The light & open floor plan is highlighted by hand scraped hardwood floors, soaring ceilings, decorative lighting, 2 inch blinds, crown moldings and storage galore. The primary bedroom in located on the first floor along with a secondary bedroom on the first floor with its own full bath. The primary bath has his & her vanities, huge shower and walk in closet. 3 bedrooms and full bath located upstairs. The gourmet kitchen is loaded with 42 inch cabinets, stainless appliances, quartz counter tops, subway tile backsplash, 4x8 quartz island with breakfast bar and 2 walk in pantries. Sprinkler system, 2 gas water heaters, gutters, covered front porch, screened back porch patio and 8 foot wood fence are just a few more of the amazing features in this dream home. Don't miss you chance on this move in ready home. Seller to participate in 1031 tax exchange
Contact an agent
Home facts
- Year built:2019
- Listing ID #:21031411
- Added:126 day(s) ago
- Updated:December 16, 2025 at 01:14 PM
Rooms and interior
- Bedrooms:5
- Total bathrooms:3
- Full bathrooms:3
- Living area:2,317 sq. ft.
Heating and cooling
- Cooling:Ceiling Fans, Central Air, Electric
- Heating:Central, Natural Gas
Structure and exterior
- Roof:Composition
- Year built:2019
- Building area:2,317 sq. ft.
- Lot area:0.15 Acres
Schools
- High school:Argyle
- Middle school:Argyle
- Elementary school:Hilltop
Finances and disclosures
- Price:$559,900
- Price per sq. ft.:$241.65
- Tax amount:$9,746
New listings near 413 Village Way
- Open Sat, 1 to 4pmNew
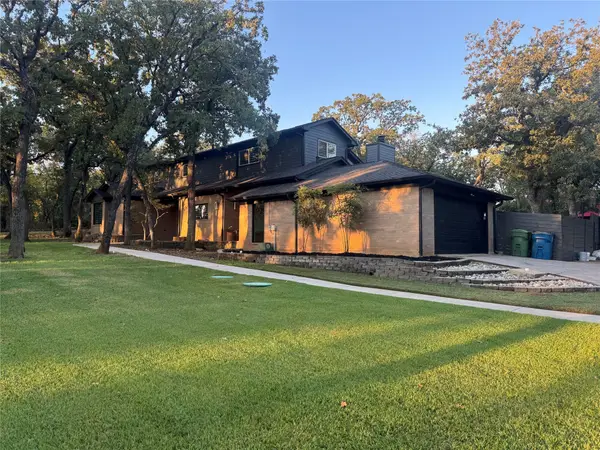 $1,250,000Active4 beds 3 baths2,691 sq. ft.
$1,250,000Active4 beds 3 baths2,691 sq. ft.900 Pioneer Circle E, Argyle, TX 76226
MLS# 21130607Listed by: RE/MAX TRINITY - New
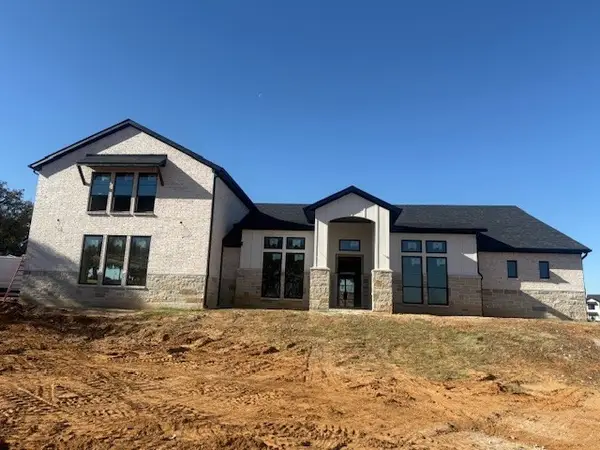 $1,575,000Active5 beds 5 baths4,407 sq. ft.
$1,575,000Active5 beds 5 baths4,407 sq. ft.11152 S Hunter Hill Lane, Argyle, TX 76226
MLS# 21130573Listed by: REAL ESTATE STATION LLC - New
 $920,000Active4 beds 4 baths3,061 sq. ft.
$920,000Active4 beds 4 baths3,061 sq. ft.190 Fawn Hollow Drive, Argyle, TX 76226
MLS# 21128665Listed by: KELLER WILLIAMS REALTY-FM - New
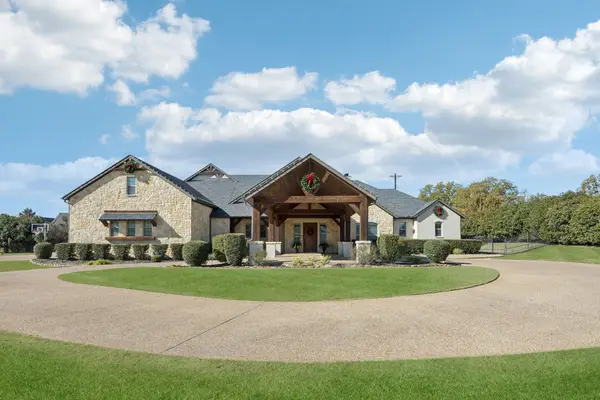 $1,400,000Active4 beds 4 baths4,087 sq. ft.
$1,400,000Active4 beds 4 baths4,087 sq. ft.8500 Normandy Way, Argyle, TX 76226
MLS# 21129626Listed by: HOUSE BROKERAGE - New
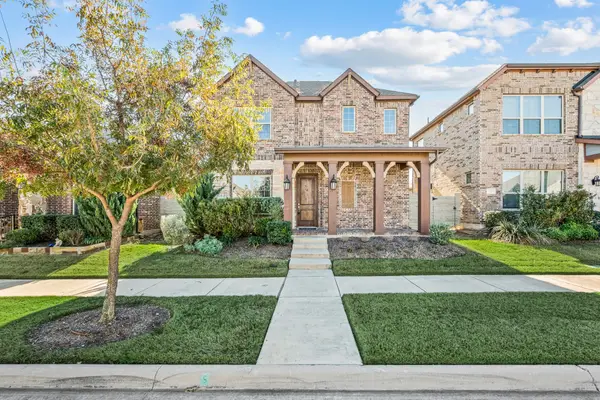 $400,000Active3 beds 3 baths2,351 sq. ft.
$400,000Active3 beds 3 baths2,351 sq. ft.905 Plaza Lane, Argyle, TX 76226
MLS# 21130063Listed by: KELLER WILLIAMS REALTY - New
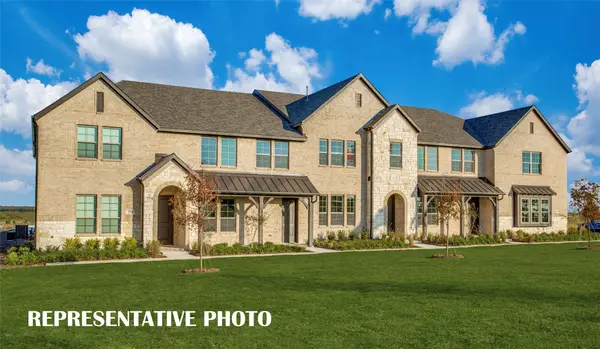 $349,990Active3 beds 3 baths2,001 sq. ft.
$349,990Active3 beds 3 baths2,001 sq. ft.736 4th Street, Argyle, TX 76226
MLS# 21125737Listed by: COLLEEN FROST REAL ESTATE SERV - New
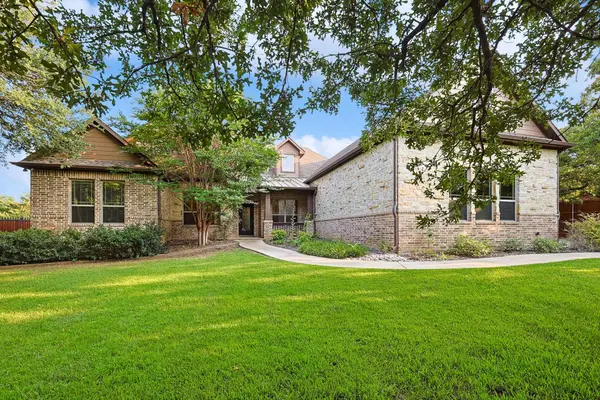 $890,000Active4 beds 2 baths2,756 sq. ft.
$890,000Active4 beds 2 baths2,756 sq. ft.1560 Karen Drive, Argyle, TX 76226
MLS# 21120021Listed by: KELLER WILLIAMS REALTY - Open Sun, 2am to 4pm
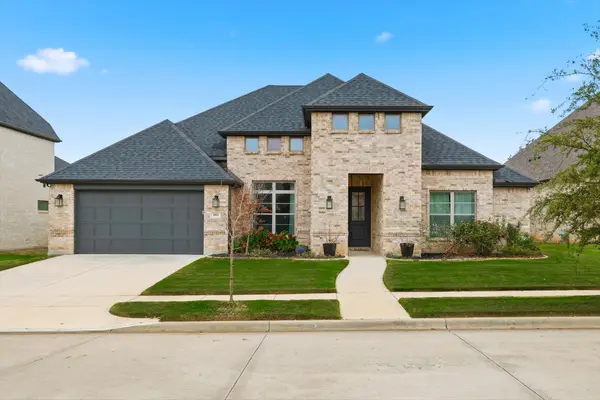 $729,000Active4 beds 3 baths2,686 sq. ft.
$729,000Active4 beds 3 baths2,686 sq. ft.404 Boonesville Bend, Argyle, TX 76226
MLS# 21124449Listed by: KELLER WILLIAMS REALTY-FM 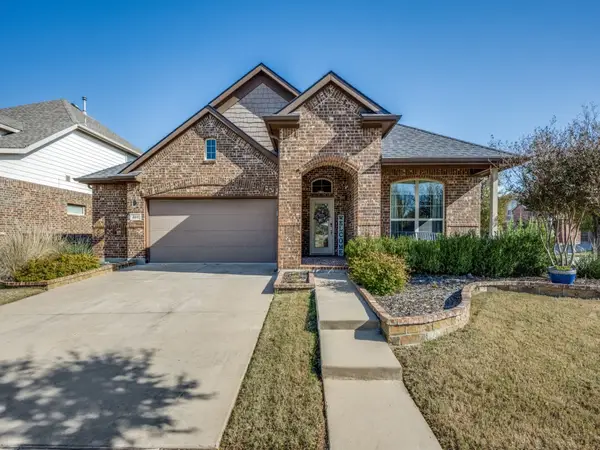 $425,000Active3 beds 2 baths1,934 sq. ft.
$425,000Active3 beds 2 baths1,934 sq. ft.200 Oakmont Drive, Argyle, TX 76226
MLS# 21126454Listed by: COMPASS RE TEXAS, LLC.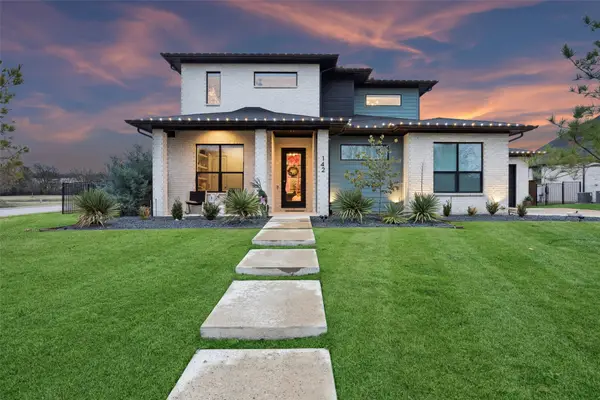 $884,000Active3 beds 3 baths2,868 sq. ft.
$884,000Active3 beds 3 baths2,868 sq. ft.142 Craigmore Drive, Argyle, TX 76226
MLS# 21123051Listed by: REAL BROKER, LLC
