424 Fenceline Drive, Argyle, TX 76226
Local realty services provided by:Better Homes and Gardens Real Estate The Bell Group
Listed by: jill nelson214-632-3627
Office: coldwell banker apex, realtors
MLS#:20991484
Source:GDAR
Price summary
- Price:$599,000
- Price per sq. ft.:$184.48
- Monthly HOA dues:$172.5
About this home
Fresh interior paint throughout! This beautifully updated home feels light, bright, and move-in ready. The chef’s kitchen features granite countertops, an oversized island, a five-burner gas range, and a sunny breakfast room. The primary suite offers vaulted ceilings, a deep soaking tub, separate shower, dual vanities, and a generous walk-in closet. A guest bedroom is conveniently located on the MAIN floor with front-facing plantation shutters and a full bathroom just steps away. Upstairs, you’ll find three additional bedrooms and two full baths!
Enjoy movie nights in the fully wired media room, host game nights in the spacious game room, and take advantage of a bonus attic storage closet.
The large backyard includes a covered patio with a built-in gas line, ready for your grill, and plenty of space for play, pets, or gardening.
The oversized garage accommodates up to three vehicles or two plus a workshop area, complete with an epoxy floor and a window for natural light.
Harvest HOA includes resort-style amenities including a fitness center, multiple pools, dog park, event lawn, and community farm!
Contact an agent
Home facts
- Year built:2014
- Listing ID #:20991484
- Added:156 day(s) ago
- Updated:December 14, 2025 at 12:44 PM
Rooms and interior
- Bedrooms:5
- Total bathrooms:4
- Full bathrooms:4
- Living area:3,247 sq. ft.
Heating and cooling
- Cooling:Electric
- Heating:Central, Natural Gas
Structure and exterior
- Roof:Composition
- Year built:2014
- Building area:3,247 sq. ft.
- Lot area:0.2 Acres
Schools
- High school:Argyle
- Middle school:Argyle
- Elementary school:Argyle West
Finances and disclosures
- Price:$599,000
- Price per sq. ft.:$184.48
- Tax amount:$11,422
New listings near 424 Fenceline Drive
- New
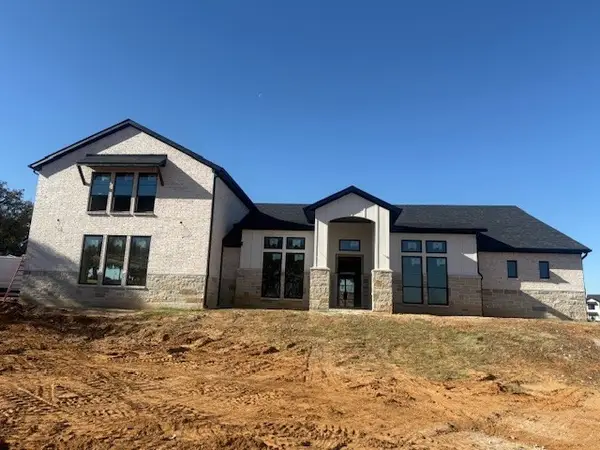 $1,575,000Active5 beds 5 baths4,407 sq. ft.
$1,575,000Active5 beds 5 baths4,407 sq. ft.11152 S Hunter Hill Lane, Argyle, TX 76226
MLS# 21130573Listed by: REAL ESTATE STATION LLC - New
 $920,000Active4 beds 4 baths3,061 sq. ft.
$920,000Active4 beds 4 baths3,061 sq. ft.190 Fawn Hollow Drive, Argyle, TX 76226
MLS# 21128665Listed by: KELLER WILLIAMS REALTY-FM - New
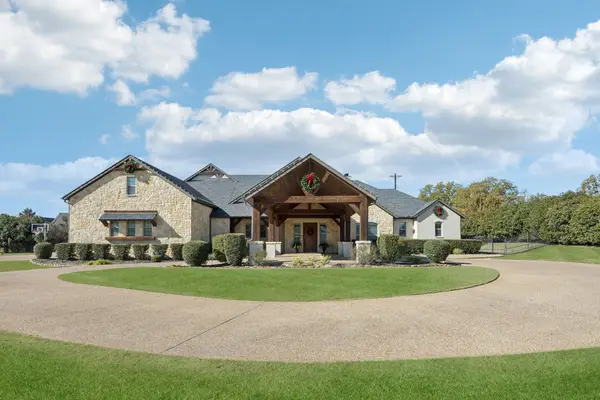 $1,400,000Active4 beds 4 baths4,087 sq. ft.
$1,400,000Active4 beds 4 baths4,087 sq. ft.8500 Normandy Way, Argyle, TX 76226
MLS# 21129626Listed by: HOUSE BROKERAGE - New
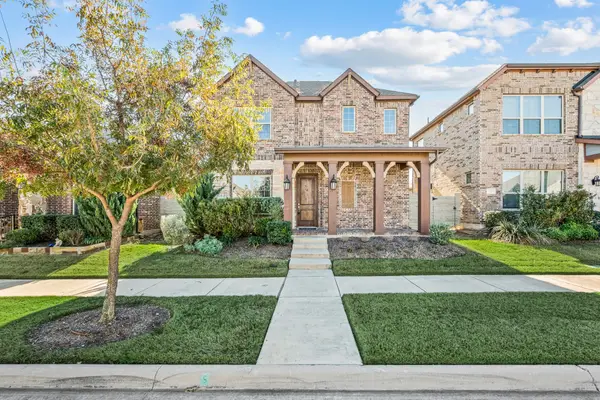 $400,000Active3 beds 3 baths2,351 sq. ft.
$400,000Active3 beds 3 baths2,351 sq. ft.905 Plaza Lane, Argyle, TX 76226
MLS# 21130063Listed by: KELLER WILLIAMS REALTY - New
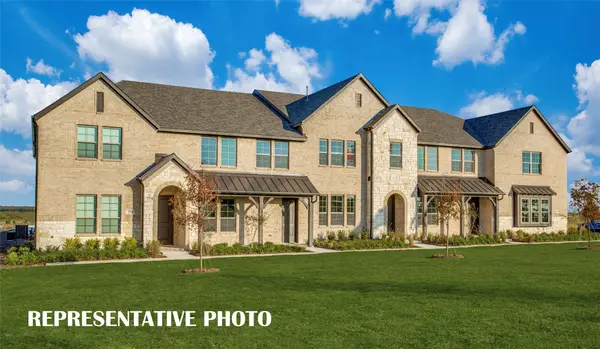 $363,340Active3 beds 3 baths2,001 sq. ft.
$363,340Active3 beds 3 baths2,001 sq. ft.736 4th Street, Argyle, TX 76226
MLS# 21125737Listed by: COLLEEN FROST REAL ESTATE SERV - New
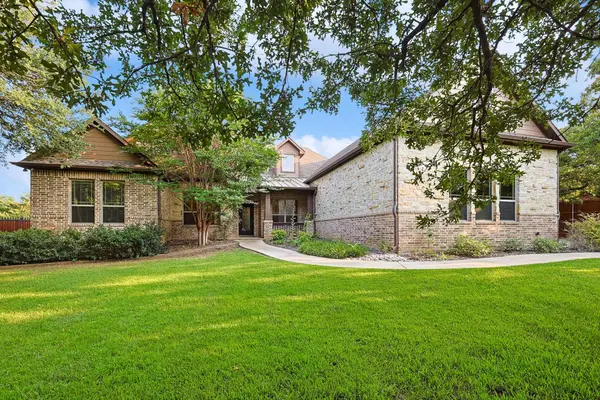 $890,000Active4 beds 2 baths2,756 sq. ft.
$890,000Active4 beds 2 baths2,756 sq. ft.1560 Karen Drive, Argyle, TX 76226
MLS# 21120021Listed by: KELLER WILLIAMS REALTY - Open Sun, 1 to 3pmNew
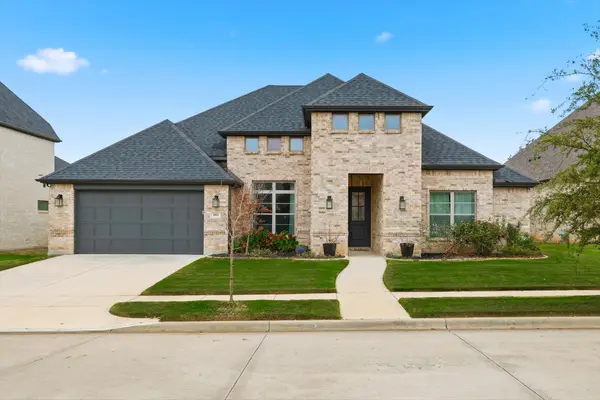 $743,000Active4 beds 3 baths2,686 sq. ft.
$743,000Active4 beds 3 baths2,686 sq. ft.404 Boonesville Bend, Argyle, TX 76226
MLS# 21124449Listed by: KELLER WILLIAMS REALTY-FM - New
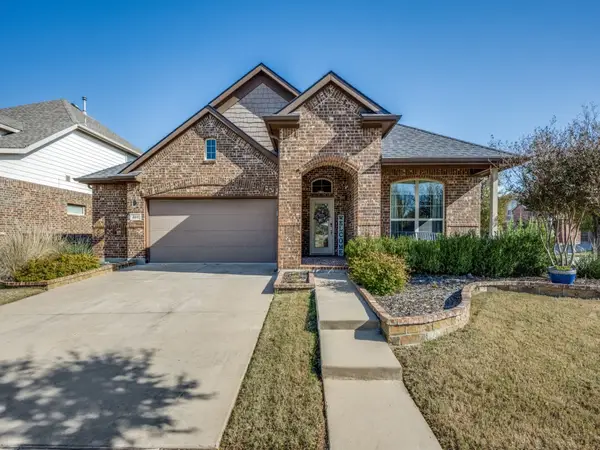 $425,000Active3 beds 2 baths1,934 sq. ft.
$425,000Active3 beds 2 baths1,934 sq. ft.200 Oakmont Drive, Argyle, TX 76226
MLS# 21126454Listed by: COMPASS RE TEXAS, LLC. - New
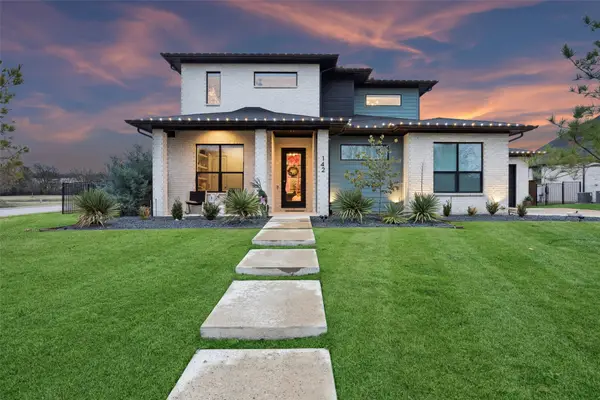 $884,000Active3 beds 3 baths2,868 sq. ft.
$884,000Active3 beds 3 baths2,868 sq. ft.142 Craigmore Drive, Argyle, TX 76226
MLS# 21123051Listed by: REAL BROKER, LLC - New
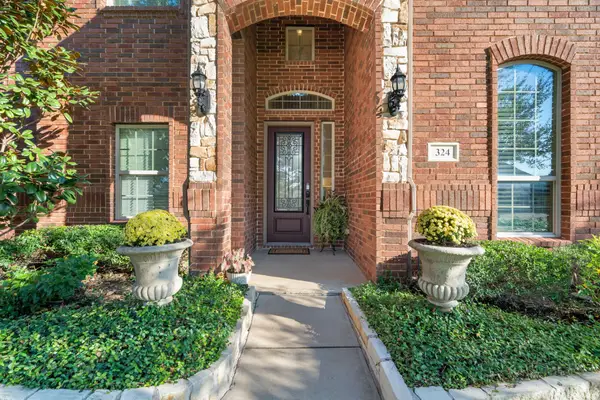 $625,000Active4 beds 3 baths2,933 sq. ft.
$625,000Active4 beds 3 baths2,933 sq. ft.324 Clear Cove, Argyle, TX 76226
MLS# 21125731Listed by: COMPASS RE TEXAS, LLC
