901 Thornridge Circle, Argyle, TX 76226
Local realty services provided by:Better Homes and Gardens Real Estate Rhodes Realty
Listed by: jollete ryon
Office: compass re texas, llc.
MLS#:20997935
Source:GDAR
Price summary
- Price:$1,874,999
- Price per sq. ft.:$428.96
About this home
Tucked away on a scenic 2.4+ acre lot in the heart of Argyle, this custom-built Georgia farmhouse was thoughtfully designed by Estates by Design Inc., a trusted name in luxury homes for over 20 years.W mature trees,a circle drive,and a welcoming front porch,the home’s curb appeal is as timeless as its craftsmanship.Property is hilltop w views that last for miles.There is space to add a shop,second garage,pool and so much more.Inside, hardwood floors carry throughout the main residence and private guest quarters,setting the stage for high-end finishes and refined details at every turn.W 11' ceilings and the flexible layout the home is light and bright w an abundance of windows for views of the property from every room.The home includes two bedrooms downstairs—featuring a serene primary suite and two additional bedrooms upstairs,each w its ensuite bath.A spacious game room w built-ins and a private balcony offers the perfect spot to unwind, entertain, or get creative.Above the detached garage, a full guest apartment awaits with a private entrance, kitchenette, living room, bedroom, and full bath—ideal for multigenerational living, visiting guests, or work-from-home versatility.The dedicated home office boasts custom woodwork and built-ins, while the heart of the home—an oversized gourmet kitchen—steals the show with two farmhouse sinks, a statement island with bar seating, an expansive walk-in pantry, and elevated finishes throughout. The open-concept living area flows seamlessly to the covered patio, complete with a cozy fireplace and porch swing, offering a peaceful place to watch the sun set over the treetops.Additional features include re-circulating hot water system for instant hot water, and energy-efficient upgrades throughout. Zoned to the highly acclaimed Argyle ISD and just minutes from local shops, dining, and entertainment, this one-of-a-kind property is the perfect blend of peaceful living and everyday convenience.
Contact an agent
Home facts
- Year built:2017
- Listing ID #:20997935
- Added:269 day(s) ago
- Updated:January 10, 2026 at 01:10 PM
Rooms and interior
- Bedrooms:5
- Total bathrooms:6
- Full bathrooms:5
- Half bathrooms:1
- Living area:4,371 sq. ft.
Heating and cooling
- Cooling:Ceiling Fans, Central Air, Electric, Zoned
- Heating:Central, Electric, Propane, Zoned
Structure and exterior
- Roof:Composition, Metal
- Year built:2017
- Building area:4,371 sq. ft.
- Lot area:2.43 Acres
Schools
- High school:Argyle
- Middle school:Argyle
- Elementary school:Hilltop
Finances and disclosures
- Price:$1,874,999
- Price per sq. ft.:$428.96
- Tax amount:$8,312
New listings near 901 Thornridge Circle
- New
 $399,500Active3 beds 3 baths2,003 sq. ft.
$399,500Active3 beds 3 baths2,003 sq. ft.441 Matchbox Street, Argyle, TX 76226
MLS# 21147712Listed by: COMPASS RE TEXAS, LLC - New
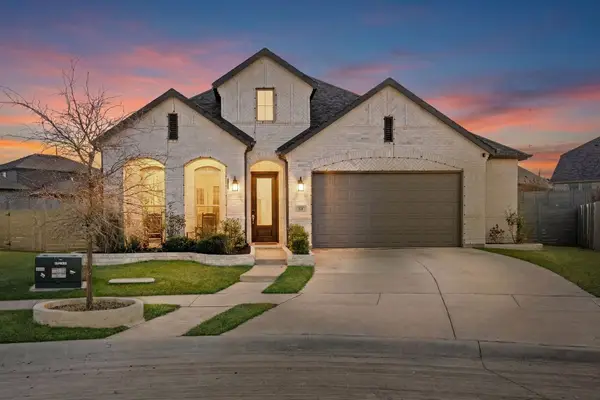 $485,000Active4 beds 3 baths2,086 sq. ft.
$485,000Active4 beds 3 baths2,086 sq. ft.820 Hawks Way, Argyle, TX 76226
MLS# 21147480Listed by: THE PROPERTY SHOP - Open Sat, 2 to 4pmNew
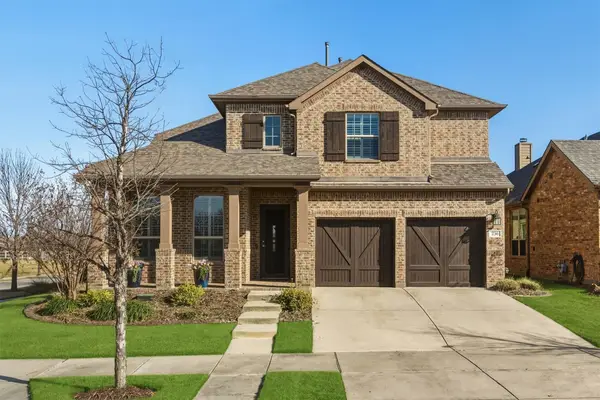 $580,000Active4 beds 4 baths3,055 sq. ft.
$580,000Active4 beds 4 baths3,055 sq. ft.236 Sunrise Drive, Argyle, TX 76226
MLS# 21139170Listed by: MAGNOLIA REALTY - Open Sun, 2 to 4pmNew
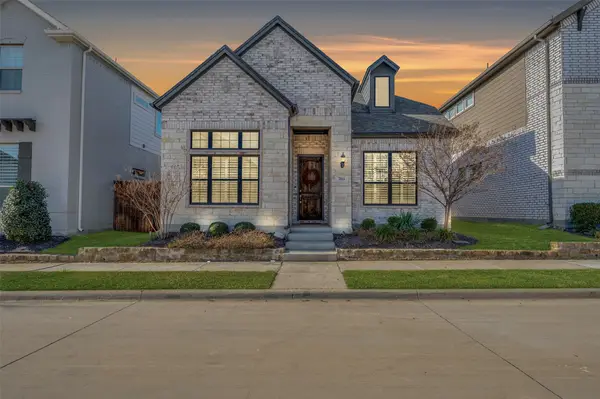 $433,000Active3 beds 2 baths1,901 sq. ft.
$433,000Active3 beds 2 baths1,901 sq. ft.703 Waterbrook Parkway, Argyle, TX 76226
MLS# 21145027Listed by: ALL CITY REAL ESTATE LTD. CO - Open Sun, 2 to 4pmNew
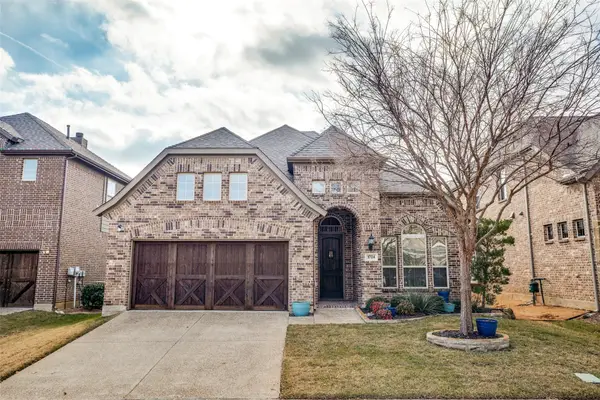 $515,000Active3 beds 2 baths2,250 sq. ft.
$515,000Active3 beds 2 baths2,250 sq. ft.1724 Seminole Lane, Argyle, TX 76226
MLS# 21147923Listed by: ENGEL & VOELKERS DALLAS-FLMND - Open Sun, 2 to 4pmNew
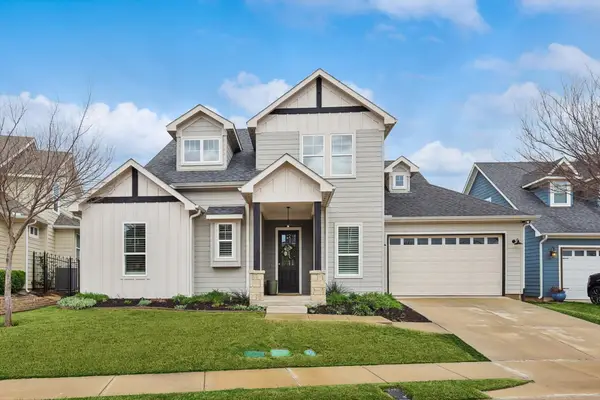 $600,000Active4 beds 3 baths2,601 sq. ft.
$600,000Active4 beds 3 baths2,601 sq. ft.410 Hearth Terrace, Argyle, TX 76226
MLS# 21144453Listed by: COLDWELL BANKER REALTY - Open Sun, 1 to 3pmNew
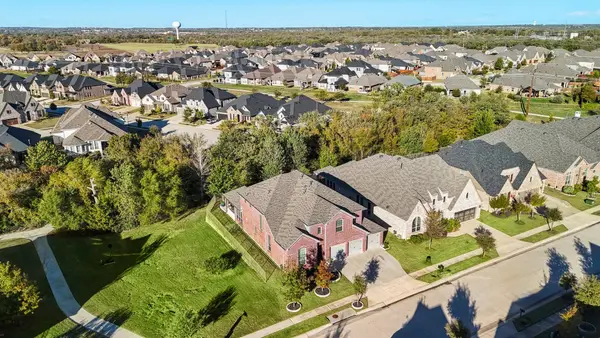 $739,000Active4 beds 4 baths3,539 sq. ft.
$739,000Active4 beds 4 baths3,539 sq. ft.1701 Trinidad Way, Argyle, TX 76226
MLS# 21144001Listed by: RE/MAX CROSS COUNTRY - New
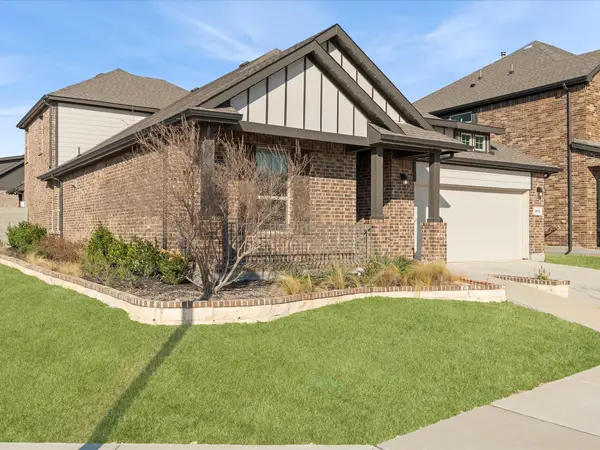 $499,900Active3 beds 3 baths2,644 sq. ft.
$499,900Active3 beds 3 baths2,644 sq. ft.2012 13th Street, Argyle, TX 76226
MLS# 21146897Listed by: POST OAK REALTY, LLC - Open Sun, 2 to 4pmNew
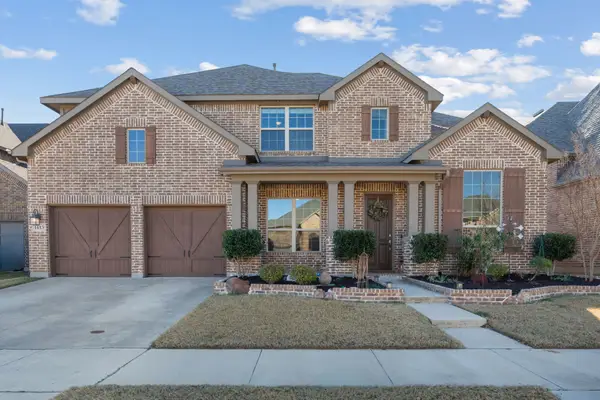 $639,900Active4 beds 3 baths3,459 sq. ft.
$639,900Active4 beds 3 baths3,459 sq. ft.1413 10th Street, Argyle, TX 76226
MLS# 21142528Listed by: COLDWELL BANKER REALTY - Open Sun, 12am to 2pmNew
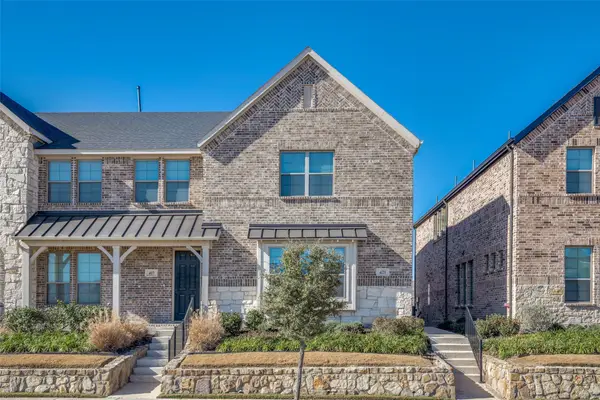 $365,000Active3 beds 3 baths2,003 sq. ft.
$365,000Active3 beds 3 baths2,003 sq. ft.421 Matchbox Street, Argyle, TX 76226
MLS# 21142908Listed by: KELLER WILLIAMS REALTY-FM
