1123 Autumn Mist Way, Arlington, TX 76005
Local realty services provided by:Better Homes and Gardens Real Estate Senter, REALTORS(R)
Listed by: christine beckendorf214-724-6858
Office: luxe real estate
MLS#:21113122
Source:GDAR
Price summary
- Price:$699,000
- Price per sq. ft.:$204.63
About this home
Beautiful 4 bedroom home in incredible master planned Viridian!! Amenities galore! You will love living here. When you come in the entryway you're greeted by soaring ceilings and a private sitting area that connects to the open great room through a butlers pantry. The open kitchen & dining is perfect for entertaining. Beautiful on-trend wood cabinetry, granite countertops, and stainless appliances complete the chef's kitchen. Downstairs boasts an additional in-law suite with bedroom and private en-suite perfect for guests. Upstairs, there is a game room, media room (currently being used as a bedroom), 2 additional bedrooms and a bathroom. The spacious private backyard includes a covered patio connecting your detached garage. Take advantage of all Viridian has to offer - top rated schools, parks, pools and so much more! Come see your new home today!
Contact an agent
Home facts
- Year built:2012
- Listing ID #:21113122
- Added:93 day(s) ago
- Updated:February 16, 2026 at 08:17 AM
Rooms and interior
- Bedrooms:4
- Total bathrooms:4
- Full bathrooms:3
- Half bathrooms:1
- Living area:3,416 sq. ft.
Heating and cooling
- Cooling:Central Air
- Heating:Central
Structure and exterior
- Year built:2012
- Building area:3,416 sq. ft.
- Lot area:0.15 Acres
Schools
- High school:Trinity
- Elementary school:Viridian
Finances and disclosures
- Price:$699,000
- Price per sq. ft.:$204.63
- Tax amount:$15,460
New listings near 1123 Autumn Mist Way
- New
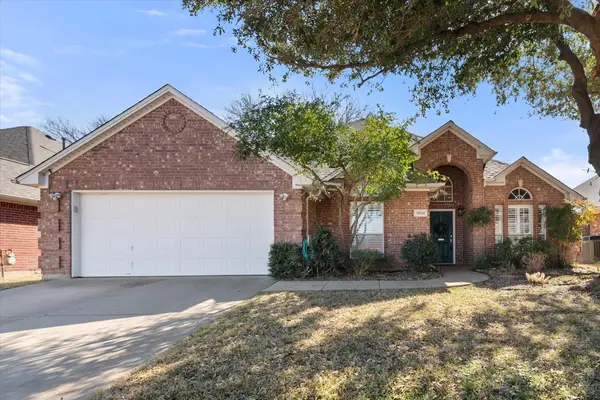 $469,900Active4 beds 3 baths2,833 sq. ft.
$469,900Active4 beds 3 baths2,833 sq. ft.1802 Swaim Court, Arlington, TX 76001
MLS# 21178987Listed by: KELLER WILLIAMS LONESTAR DFW - New
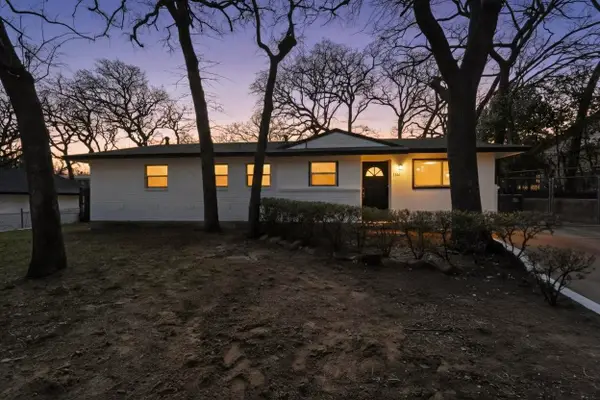 $265,000Active3 beds 2 baths1,343 sq. ft.
$265,000Active3 beds 2 baths1,343 sq. ft.1900 Mimosa Drive, Arlington, TX 76012
MLS# 21179168Listed by: TEXAS LEGACY REALTY - New
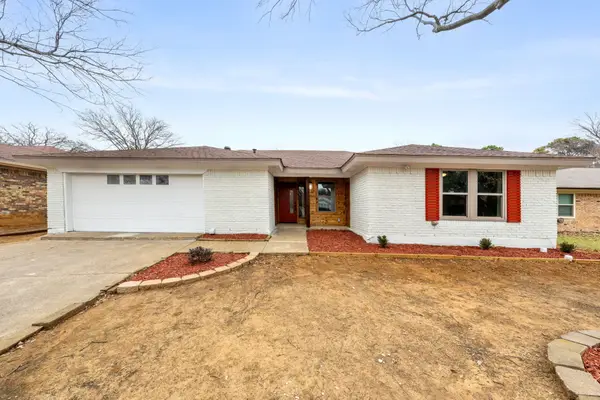 $319,000Active3 beds 2 baths1,542 sq. ft.
$319,000Active3 beds 2 baths1,542 sq. ft.2105 Sexton Drive, Arlington, TX 76015
MLS# 21178685Listed by: VALUE PROPERTIES - New
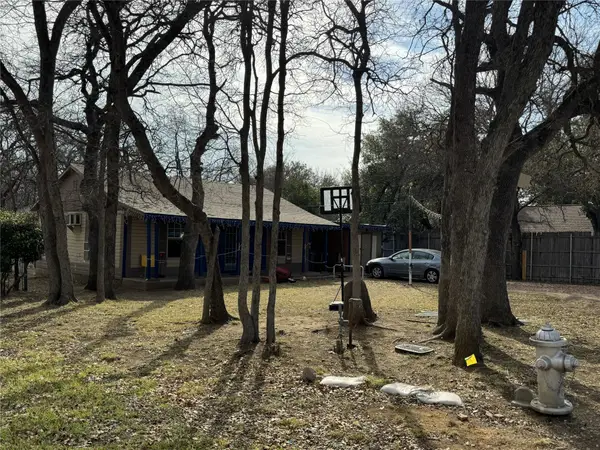 $195,000Active3 beds 2 baths1,024 sq. ft.
$195,000Active3 beds 2 baths1,024 sq. ft.5500 Napier Drive, Arlington, TX 76016
MLS# 27094434Listed by: LOKATION REAL ESTATE LLC - New
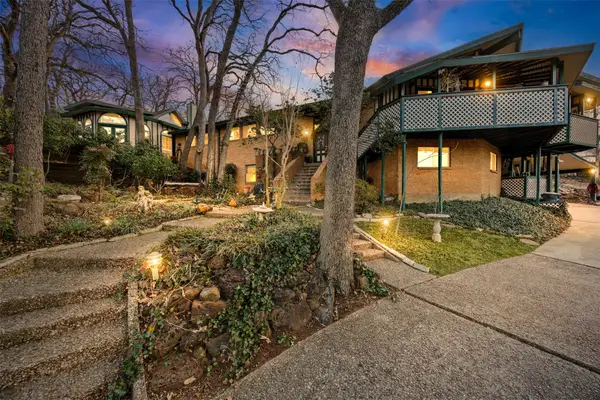 $675,000Active5 beds 5 baths4,623 sq. ft.
$675,000Active5 beds 5 baths4,623 sq. ft.804 Valley Oaks Court, Arlington, TX 76012
MLS# 21179831Listed by: KELLER WILLIAMS REALTY - New
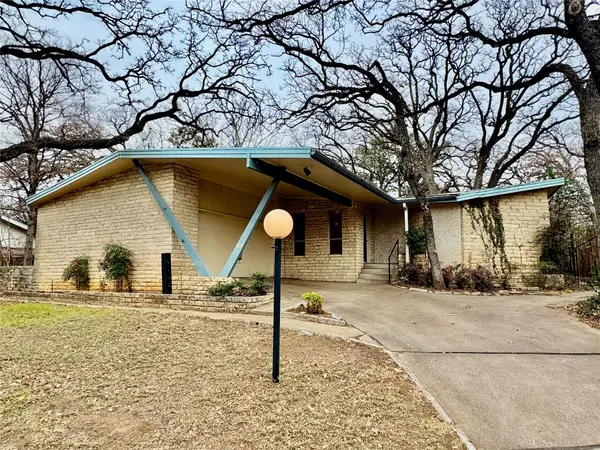 $379,000Active4 beds 2 baths3,184 sq. ft.
$379,000Active4 beds 2 baths3,184 sq. ft.2013 Mill Creek Drive, Arlington, TX 76010
MLS# 21180289Listed by: TEXCEL REAL ESTATE, LLC - New
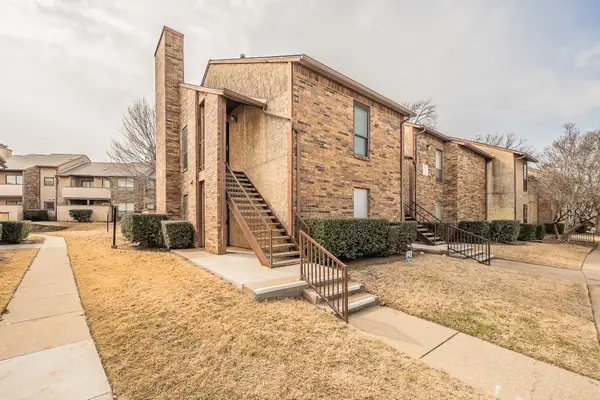 $144,000Active1 beds 1 baths792 sq. ft.
$144,000Active1 beds 1 baths792 sq. ft.1200 Harwell Drive #1920, Arlington, TX 76011
MLS# 21179368Listed by: ALL CITY - New
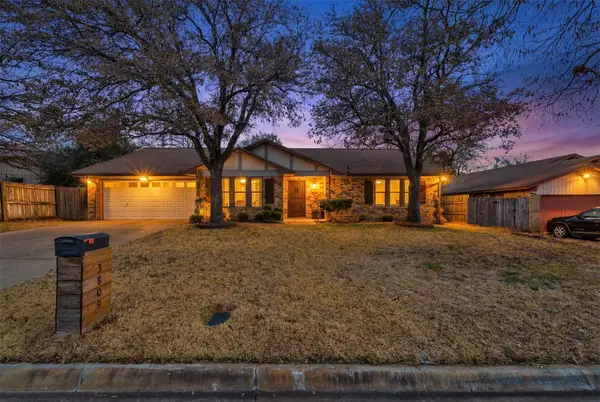 $358,000Active4 beds 2 baths2,168 sq. ft.
$358,000Active4 beds 2 baths2,168 sq. ft.3809 Melstone Drive, Arlington, TX 76016
MLS# 21179427Listed by: COLDWELL BANKER REALTY - New
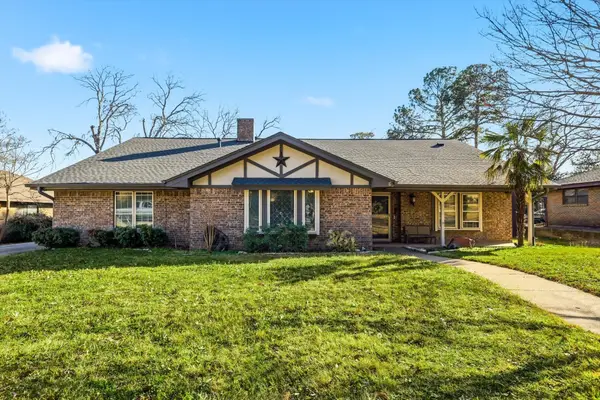 $450,000Active3 beds 3 baths2,818 sq. ft.
$450,000Active3 beds 3 baths2,818 sq. ft.2206 Oak Forest Court, Arlington, TX 76012
MLS# 21180164Listed by: KELLER WILLIAMS REALTY - New
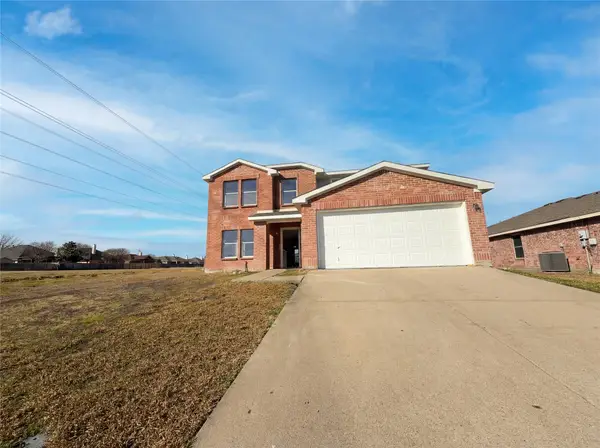 $382,000Active3 beds 3 baths3,244 sq. ft.
$382,000Active3 beds 3 baths3,244 sq. ft.1501 Sienna Drive, Arlington, TX 76002
MLS# 21180223Listed by: OPENDOOR BROKERAGE, LLC

