1201 White Squall Trail, Arlington, TX 76005
Local realty services provided by:Better Homes and Gardens Real Estate Senter, REALTORS(R)
1201 White Squall Trail,Arlington, TX 76005
$775,000
- 4 Beds
- 3 Baths
- 3,042 sq. ft.
- Single family
- Active
Listed by: chandler crouch, micah tomasella817-381-3800
Office: chandler crouch, realtors
MLS#:21108556
Source:GDAR
Price summary
- Price:$775,000
- Price per sq. ft.:$254.77
- Monthly HOA dues:$110
About this home
Experience a rare masterpiece of luxury and function, including a stunning outdoor living space, in this single-story home just steps from lakes and trails in Arlington’s premiere Viridian community. The meticulously designed, chef-inspired kitchen offers double ovens, custom cabinetry, including spice-racks above the gas cooktop, granite countertops, and a large center island with breakfast bar. The thoughtful layout includes hand-scraped wood floors throughout the defined dining room and expansive living area, which features a fireplace and elegant tray ceiling. Step outside to a covered patio equipped with custom remote-controlled shades as well as a showstopping fireplace, offering a year-round sanctuary designed for elevated gatherings or quiet evenings. Escape to the spa-inspired primary ensuite with soaking tub, massive separate shower with dual shower heads, opposing vanities. For added convenience, expansive walk-in closets have direct access to the laundry room. This beautiful home is loaded with high-end finishes, modern efficiency, including glass and steel entryways with biometric Lockley keypad, automated Leviton uplighting, an epoxy-coated, 3-car garage with MyQ openers, upgraded attic AC sensors, and tankless water heaters, and professionally installed, low-maintenance turf in the backyard. The community offers 24-hour security, resort-style pools, tennis and pickleball courts, a dog park, and easy access to the Lake Club and Sailing Center. Easy access to top shopping, dining, entertainment, and major highways.
Contact an agent
Home facts
- Year built:2018
- Listing ID #:21108556
- Added:50 day(s) ago
- Updated:January 10, 2026 at 01:10 PM
Rooms and interior
- Bedrooms:4
- Total bathrooms:3
- Full bathrooms:3
- Living area:3,042 sq. ft.
Heating and cooling
- Cooling:Ceiling Fans, Central Air, Electric
- Heating:Central, Natural Gas
Structure and exterior
- Roof:Composition
- Year built:2018
- Building area:3,042 sq. ft.
- Lot area:0.27 Acres
Schools
- High school:Trinity
- Elementary school:Viridian
Finances and disclosures
- Price:$775,000
- Price per sq. ft.:$254.77
- Tax amount:$16,216
New listings near 1201 White Squall Trail
- New
 $411,000Active4 beds 3 baths2,728 sq. ft.
$411,000Active4 beds 3 baths2,728 sq. ft.4116 Canal Court, Arlington, TX 76016
MLS# 21138286Listed by: SUPERIOR REAL ESTATE GROUP - New
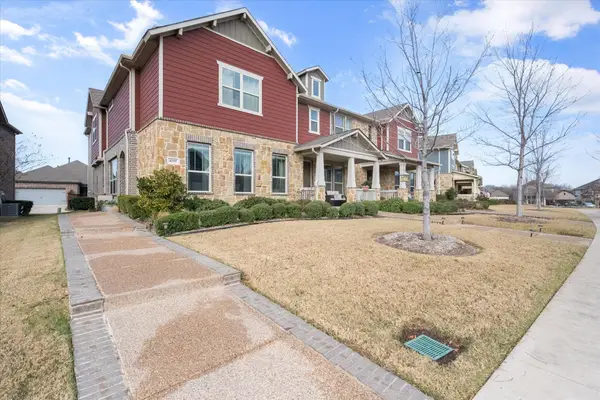 $400,000Active3 beds 3 baths2,051 sq. ft.
$400,000Active3 beds 3 baths2,051 sq. ft.4519 Fossil Opal Lane, Arlington, TX 76005
MLS# 21146622Listed by: HIGHTOWER REALTORS - New
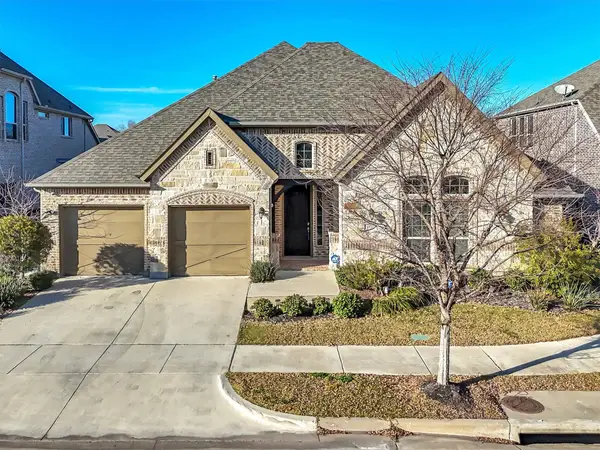 $795,000Active3 beds 4 baths3,263 sq. ft.
$795,000Active3 beds 4 baths3,263 sq. ft.1011 Prairie Ridge Lane, Arlington, TX 76005
MLS# 21150256Listed by: HB REALTY - New
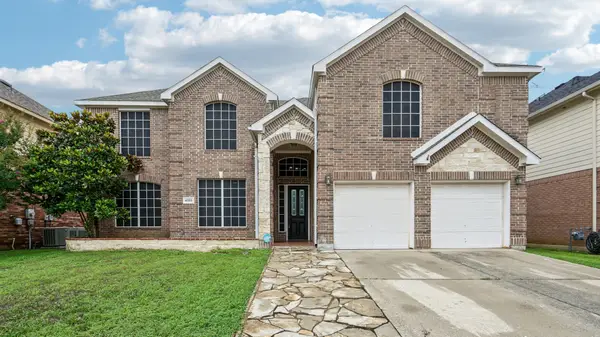 $595,000Active5 beds 4 baths3,765 sq. ft.
$595,000Active5 beds 4 baths3,765 sq. ft.4703 Enchanted Bay Boulevard, Arlington, TX 76016
MLS# 21150300Listed by: THE MICHAEL GROUP REAL ESTATE - Open Sun, 1 to 3pmNew
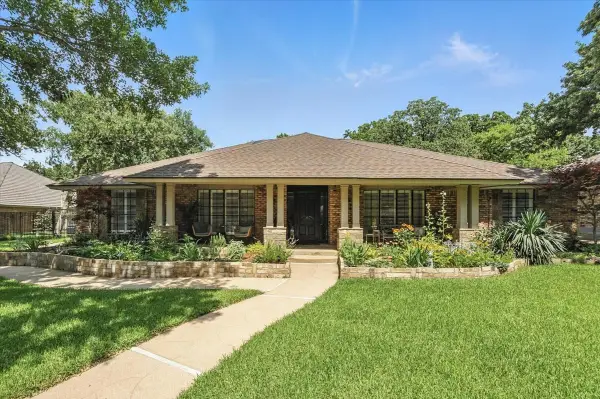 $599,000Active4 beds 3 baths3,037 sq. ft.
$599,000Active4 beds 3 baths3,037 sq. ft.4915 Cross Creek Court, Arlington, TX 76017
MLS# 21149259Listed by: WILLIAMS TREW REAL ESTATE - New
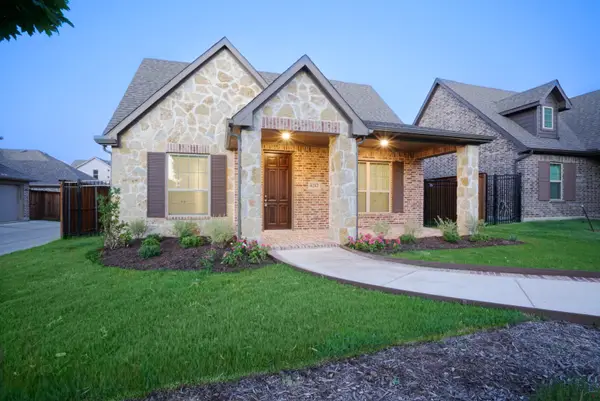 $465,000Active4 beds 2 baths1,853 sq. ft.
$465,000Active4 beds 2 baths1,853 sq. ft.4212 Foxtail Run Lane, Arlington, TX 76005
MLS# 21138464Listed by: KIMBERLY ADAMS REALTY - New
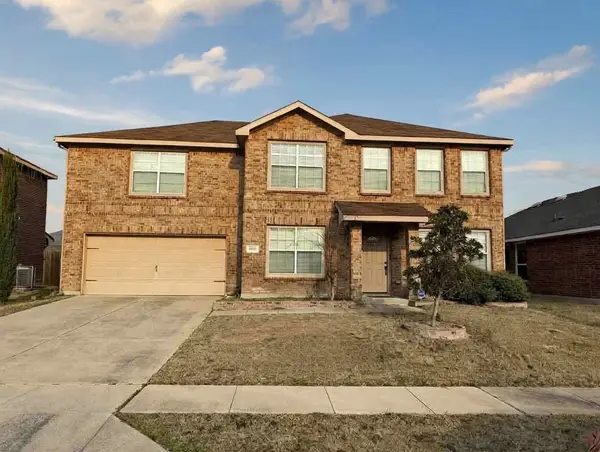 $400,000Active3 beds 3 baths2,820 sq. ft.
$400,000Active3 beds 3 baths2,820 sq. ft.1411 Everglades Court, Arlington, TX 76002
MLS# 21140963Listed by: BEARY NICE HOMES - New
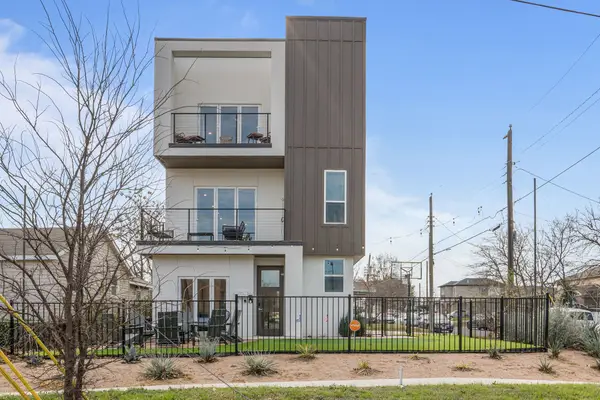 $715,000Active3 beds 4 baths2,298 sq. ft.
$715,000Active3 beds 4 baths2,298 sq. ft.500 W Sanford Street, Arlington, TX 76011
MLS# 21147754Listed by: COMPASS RE TEXAS, LLC - New
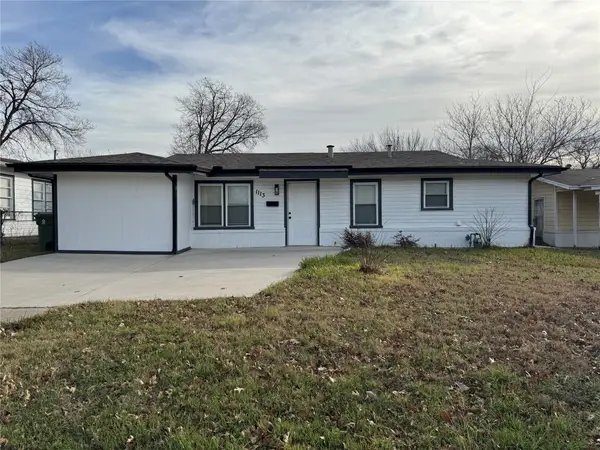 $450,000Active4 beds 3 baths1,450 sq. ft.
$450,000Active4 beds 3 baths1,450 sq. ft.1113 Roosevelt Street, Arlington, TX 76011
MLS# 21149692Listed by: EXP REALTY LLC 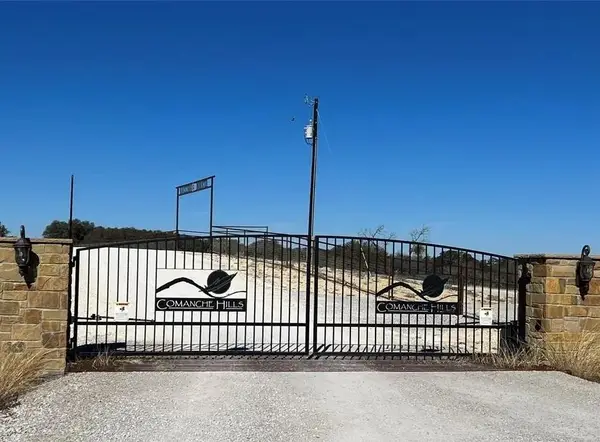 $140,500Active0 Acres
$140,500Active0 AcresTBD Lot# 5 Comanche Hills Dr. Dr, Comanche, TX 76442
MLS# 2489304Listed by: BERKSHIRE HATHAWAY TX REALTY
