1204 Greenbriar Lane, Arlington, TX 76013
Local realty services provided by:Better Homes and Gardens Real Estate Senter, REALTORS(R)
Listed by: suzanne mccabe, cheryl wilbur817-654-3737
Office: ebby halliday, realtors
MLS#:21064622
Source:GDAR
Price summary
- Price:$425,000
- Price per sq. ft.:$140.78
About this home
Coveted Shady Valley Estates one-story home is ready to find it's new owners! Hills and trees abound in this neighborhood where people tend to stay awhile. This lovely traditional home has such spacious rooms and a fantastic floor plan featuring an expansive family room with a beamed vaulted ceiling,and a large stone fireplace with built-in shelves anchoring each side. So much space to show off photos, treasured decorative items and-or books! Large sliding doors provide peaceful views and lead to a wood deck and the huge backyard! Several trees bring shade to the enormous yard beyond the driveway! Upon entering, a spacious entry with two coat closets sits between formal dining and living spaces. The front living room would make a great office! The kitchen has an open pass-through to the family room and renovation possibilities abound! The primary suite is enormous, offering plenty of options for renovations here, too! There's a fourth bedroom with a private en-suite bathroom on the same side as the primary suite. This room situation would make a great multi-generational family option. Two good-sized bedrooms and another full bathroom are found on the other side of the home. Don't miss this opportunity to bring this lovely home back to life and enjoy the good life in Shady Valley Estates!
Contact an agent
Home facts
- Year built:1968
- Listing ID #:21064622
- Added:104 day(s) ago
- Updated:January 02, 2026 at 08:26 AM
Rooms and interior
- Bedrooms:4
- Total bathrooms:4
- Full bathrooms:3
- Half bathrooms:1
- Living area:3,019 sq. ft.
Heating and cooling
- Cooling:Central Air, Electric
- Heating:Electric
Structure and exterior
- Year built:1968
- Building area:3,019 sq. ft.
- Lot area:0.36 Acres
Schools
- High school:Arlington
- Elementary school:Duff
Finances and disclosures
- Price:$425,000
- Price per sq. ft.:$140.78
- Tax amount:$8,938
New listings near 1204 Greenbriar Lane
- New
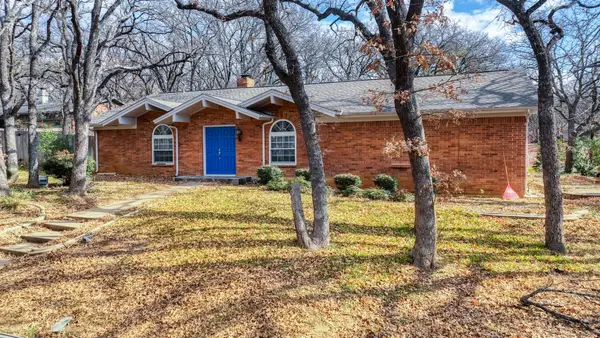 $425,000Active4 beds 2 baths2,419 sq. ft.
$425,000Active4 beds 2 baths2,419 sq. ft.3801 Halifax Court, Arlington, TX 76013
MLS# 21141690Listed by: KELLER WILLIAMS HERITAGE WEST - New
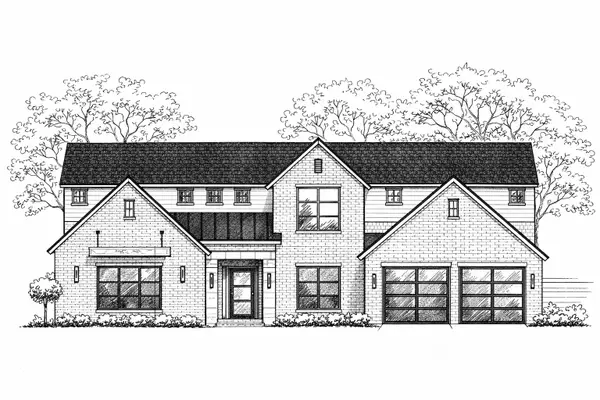 $1,899,900Active5 beds 6 baths4,995 sq. ft.
$1,899,900Active5 beds 6 baths4,995 sq. ft.1768 Coopers Hawk Drive, Arlington, TX 76005
MLS# 21142160Listed by: COMPASS RE TEXAS , LLC - New
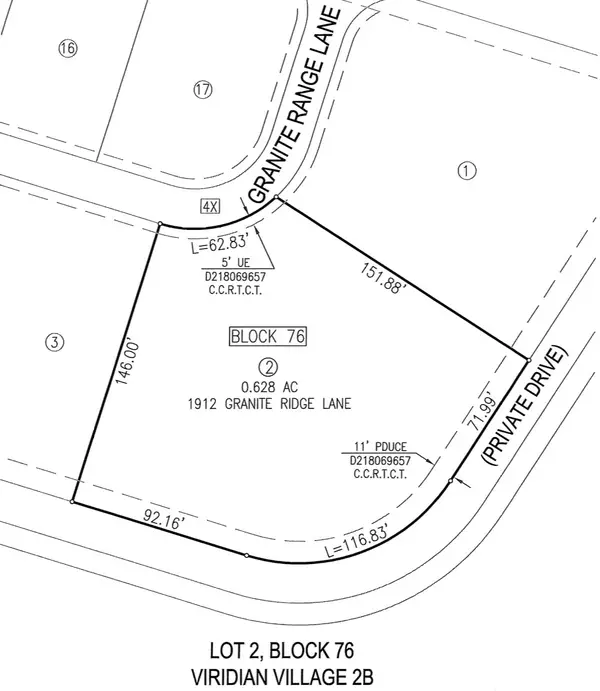 $600,000Active0.63 Acres
$600,000Active0.63 Acres1912 Granite Range Lane, Arlington, TX 76005
MLS# 21142246Listed by: COMPASS RE TEXAS , LLC - Open Sat, 12 to 4pmNew
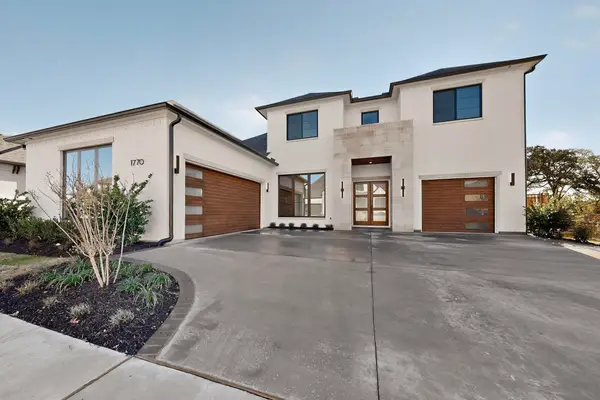 $1,699,900Active5 beds 6 baths4,795 sq. ft.
$1,699,900Active5 beds 6 baths4,795 sq. ft.1770 Coopers Hawk Drive, Arlington, TX 76005
MLS# 21142034Listed by: COMPASS RE TEXAS , LLC - Open Sun, 2 to 4pmNew
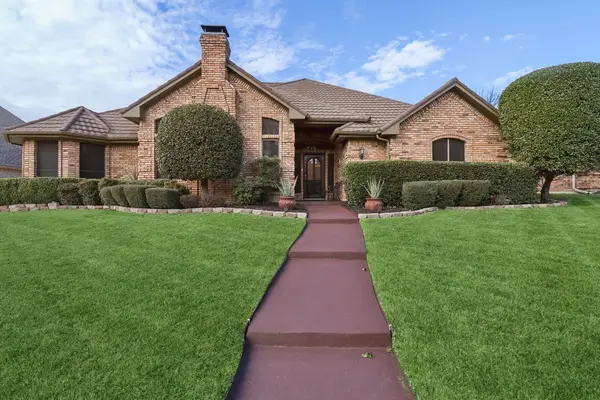 $545,000Active4 beds 3 baths3,120 sq. ft.
$545,000Active4 beds 3 baths3,120 sq. ft.4212 Old Dominion Drive, Arlington, TX 76016
MLS# 21142016Listed by: COMPASS RE TEXAS , LLC - New
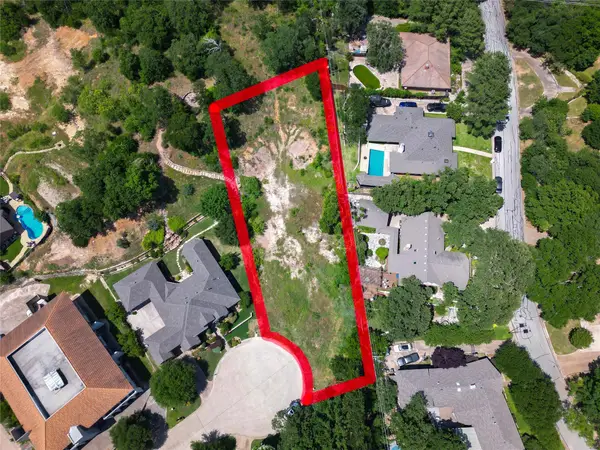 $285,000Active0.87 Acres
$285,000Active0.87 Acres2001 Windswept Court, Arlington, TX 76012
MLS# 21142021Listed by: TDREALTY - New
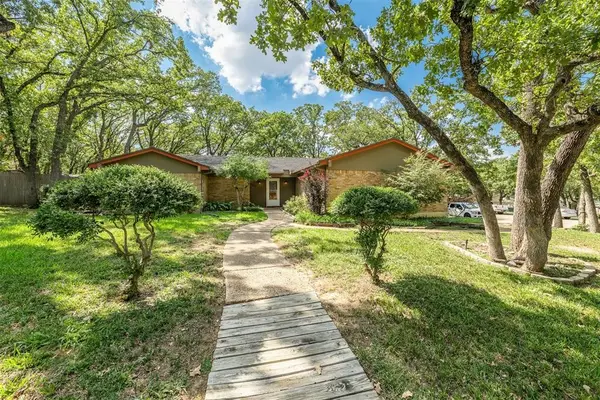 $275,000Active4 beds 2 baths1,819 sq. ft.
$275,000Active4 beds 2 baths1,819 sq. ft.5714 Cherrywood Lane, Arlington, TX 76016
MLS# 21133702Listed by: FORT WORTH PROPERTY GROUP - New
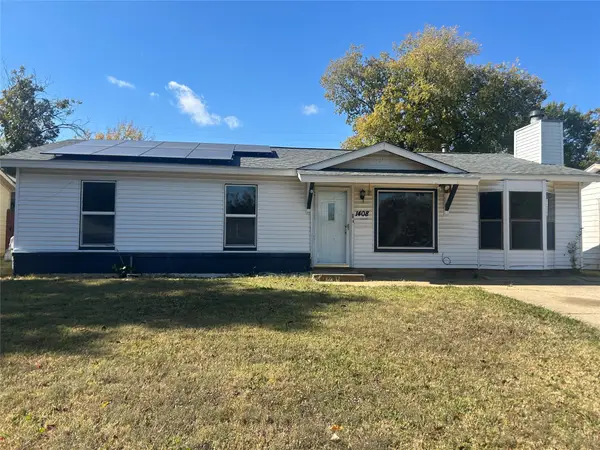 $299,000Active3 beds 2 baths1,196 sq. ft.
$299,000Active3 beds 2 baths1,196 sq. ft.1408 Pikeview Terrace, Arlington, TX 76011
MLS# 21129551Listed by: ELITE AGENTS - New
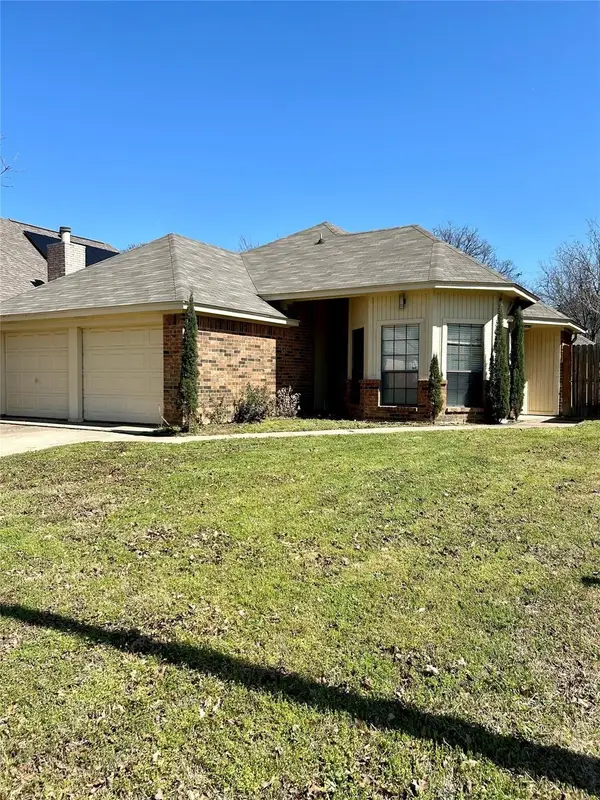 $270,000Active3 beds 2 baths1,845 sq. ft.
$270,000Active3 beds 2 baths1,845 sq. ft.4131 Crossgate Court, Arlington, TX 76016
MLS# 21139783Listed by: ALL CITY REAL ESTATE, LTD CO - Open Sun, 2 to 4pmNew
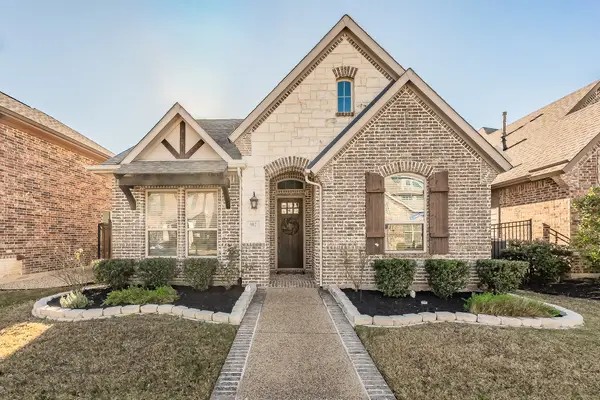 $515,000Active3 beds 2 baths2,184 sq. ft.
$515,000Active3 beds 2 baths2,184 sq. ft.902 Enchanted Wood Drive, Arlington, TX 76005
MLS# 21140944Listed by: CENTURY 21 MIKE BOWMAN, INC.
