1400 Island Vista Drive, Arlington, TX 76005
Local realty services provided by:Better Homes and Gardens Real Estate Winans
Listed by: sabrina upton8172230039,8172230039
Office: coldwell banker realty
MLS#:21083123
Source:GDAR
Price summary
- Price:$1,324,000
- Price per sq. ft.:$322.14
- Monthly HOA dues:$110
About this home
This contemporary waterfront home in the exclusive Viridian Island Community offers approximately 4,110 sq. ft. of thoughtfully designed living space with 4 bedrooms and 4.5 baths. Nestled on an exclusive 0.28-acre corner lot, the property showcases breathtaking water views and brilliant sunsets through dramatic floor-to-ceiling windows. The chef’s kitchen is a true centerpiece, featuring an oversized island, quartz countertops, premium built-in appliances, and a walk-in pantry containing refrigerator drawers, built-in microwave, and abundant shelving. A designer mudroom and a dedicated office nook off the kitchen add to the home’s functionality. The open-concept layout highlights beechwood oak hardwood floors and flows seamlessly to a covered patio, perfect for indoor-outdoor living and entertaining. The master suite serves as a private retreat, featuring a spa-inspired bath with soaking tub, frameless glass shower, and a custom walk-in closet. Each guest suite includes a private bath and blackout shades for comfort and privacy. A flexible upstairs bonus room provides additional living space—ideal as a media room, game room, or lounge.
Smart-home technology elevates convenience with app-controlled blinds, electric shades, ceiling fans, and Gemstone holiday lighting. For eco-conscious living, the home features an owner-paid in full solar electric system and a container garden. The three-car garage includes epoxy flooring, garage attic storage and a 24-foot-deep bay for one oversized vehicle or additional storage.
Residents enjoy Viridian’s resort-style amenities, including a Lake Club, Sailing Center, swimming pools, multiple parks, jogging and bike trails, tennis and pickleball courts —all minutes from shopping, dining, and entertainment.
Contact an agent
Home facts
- Year built:2023
- Listing ID #:21083123
- Added:92 day(s) ago
- Updated:January 10, 2026 at 01:10 PM
Rooms and interior
- Bedrooms:4
- Total bathrooms:5
- Full bathrooms:4
- Half bathrooms:1
- Living area:4,110 sq. ft.
Heating and cooling
- Cooling:Ceiling Fans, Central Air, Zoned
- Heating:Central, Fireplaces, Natural Gas, Zoned
Structure and exterior
- Roof:Composition
- Year built:2023
- Building area:4,110 sq. ft.
- Lot area:0.28 Acres
Schools
- High school:Trinity
- Elementary school:Viridian
Finances and disclosures
- Price:$1,324,000
- Price per sq. ft.:$322.14
- Tax amount:$25,082
New listings near 1400 Island Vista Drive
- New
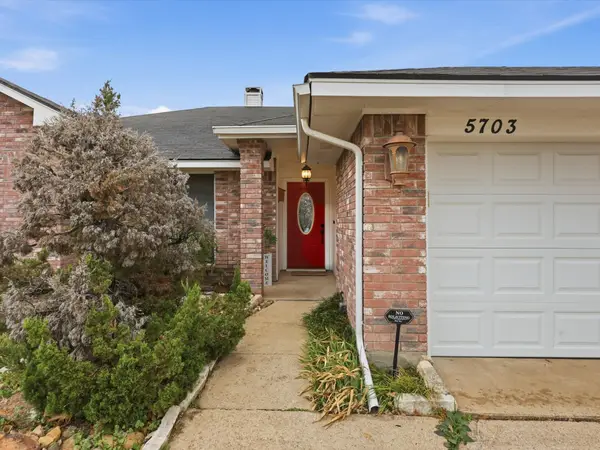 $300,000Active3 beds 2 baths1,800 sq. ft.
$300,000Active3 beds 2 baths1,800 sq. ft.5703 Prescott Drive, Arlington, TX 76018
MLS# 21149964Listed by: RE/MAX TRINITY - New
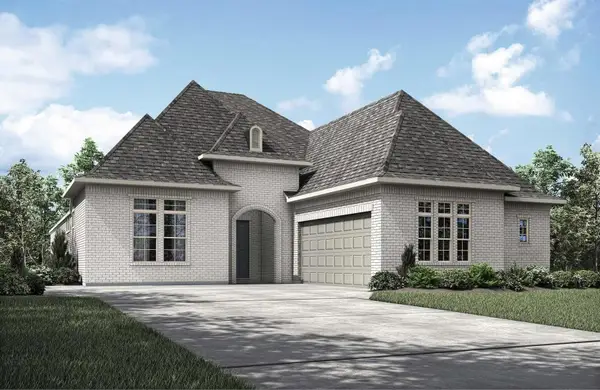 $849,990Active3 beds 3 baths2,985 sq. ft.
$849,990Active3 beds 3 baths2,985 sq. ft.4724 Hawthorn Hills Lane, Arlington, TX 76005
MLS# 21150431Listed by: HOMESUSA.COM - New
 $411,000Active4 beds 3 baths2,728 sq. ft.
$411,000Active4 beds 3 baths2,728 sq. ft.4116 Canal Court, Arlington, TX 76016
MLS# 21138286Listed by: SUPERIOR REAL ESTATE GROUP - New
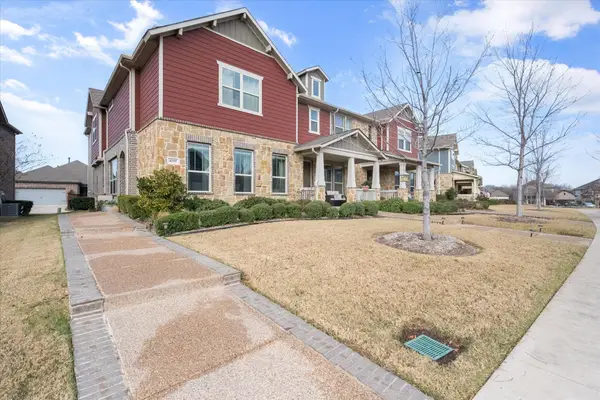 $400,000Active3 beds 3 baths2,051 sq. ft.
$400,000Active3 beds 3 baths2,051 sq. ft.4519 Fossil Opal Lane, Arlington, TX 76005
MLS# 21146622Listed by: HIGHTOWER REALTORS - New
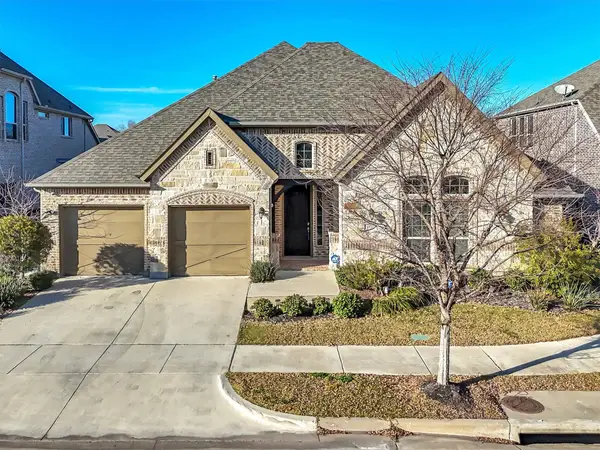 $795,000Active3 beds 4 baths3,263 sq. ft.
$795,000Active3 beds 4 baths3,263 sq. ft.1011 Prairie Ridge Lane, Arlington, TX 76005
MLS# 21150256Listed by: HB REALTY - New
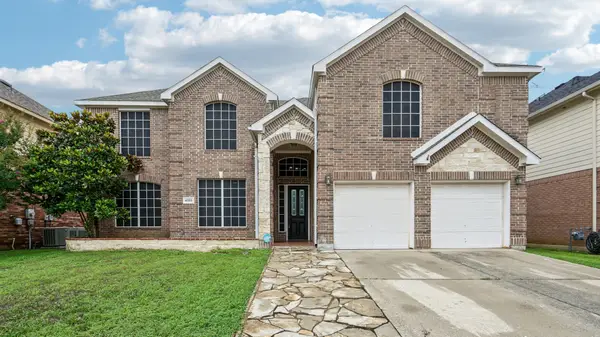 $595,000Active5 beds 4 baths3,765 sq. ft.
$595,000Active5 beds 4 baths3,765 sq. ft.4703 Enchanted Bay Boulevard, Arlington, TX 76016
MLS# 21150300Listed by: THE MICHAEL GROUP REAL ESTATE - Open Sun, 1 to 3pmNew
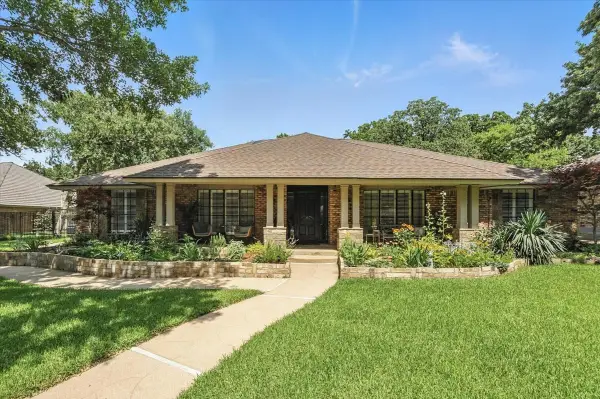 $599,000Active4 beds 3 baths3,037 sq. ft.
$599,000Active4 beds 3 baths3,037 sq. ft.4915 Cross Creek Court, Arlington, TX 76017
MLS# 21149259Listed by: WILLIAMS TREW REAL ESTATE - New
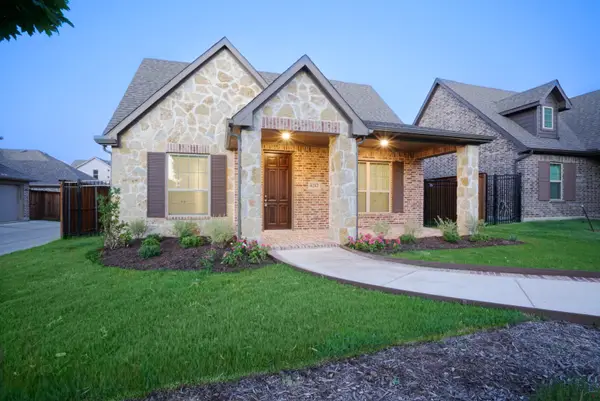 $465,000Active4 beds 2 baths1,853 sq. ft.
$465,000Active4 beds 2 baths1,853 sq. ft.4212 Foxtail Run Lane, Arlington, TX 76005
MLS# 21138464Listed by: KIMBERLY ADAMS REALTY - New
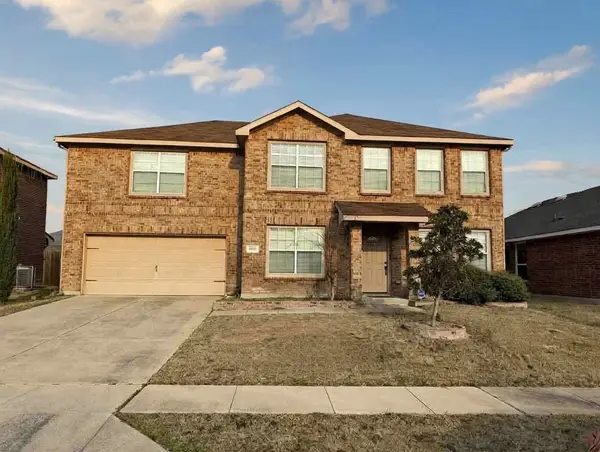 $400,000Active3 beds 3 baths2,820 sq. ft.
$400,000Active3 beds 3 baths2,820 sq. ft.1411 Everglades Court, Arlington, TX 76002
MLS# 21140963Listed by: BEARY NICE HOMES - New
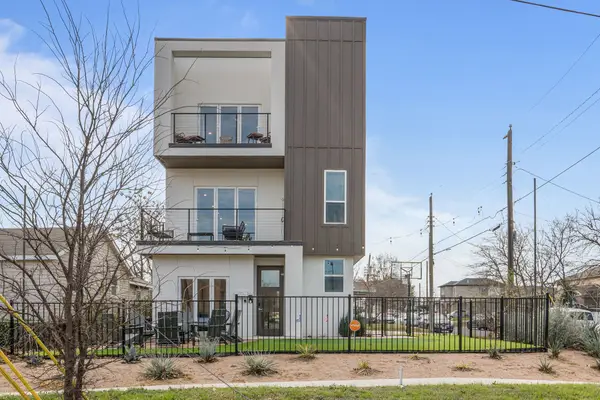 $715,000Active3 beds 4 baths2,298 sq. ft.
$715,000Active3 beds 4 baths2,298 sq. ft.500 W Sanford Street, Arlington, TX 76011
MLS# 21147754Listed by: COMPASS RE TEXAS, LLC
