1401 Forest Edge Drive #21, Arlington, TX 76013
Local realty services provided by:Better Homes and Gardens Real Estate Lindsey Realty
Listed by: erin bergin, zoe vanarsdel817-360-3470
Office: the collective living co
MLS#:21081704
Source:GDAR
Price summary
- Price:$175,000
- Price per sq. ft.:$149.57
- Monthly HOA dues:$209
About this home
Welcome to Forest Edge — a charming, boutique community where this spacious 2-bedroom, 2-bath condo offers the perfect blend of comfort and convenience between the highly desirable Shady Valley and Woodland West neighborhoods.
Enjoy walking distance to Duff Elementary and Dottie Lynn Park, or take a quick golf cart ride to Shady Valley Country Club for lunch or a round of golf. With only 27 residences, Forest Edge is known for its peaceful setting and strong sense of community.
Amenities include assigned covered parking, a swimming pool, and a clubhouse complete with a kitchenette, bath, sauna, fireplace sitting area, TV, and pool table. Inside, you’ll find an inviting layout with a gas fireplace, gas range, and all appliances conveying — refrigerator, microwave, washer, and dryer. HOA dues of $208.89 a month cover water, gas, and trash pickup for easy, low-maintenance living.
Enjoy the small-town charm of nearby restaurants, coffee shops, and boutiques, all while being just minutes from downtown Arlington, Globe Life Field, AT&T Stadium, Texas Live!, Six Flags, and more. A wonderful fit for any stage of life, this Forest Edge condo delivers comfort, connection, and an unbeatable location. * 1% towards closing costs Lender incentive offered through Guild Mortgage the Adams group *Buyer must qualify, contact agent for more details.
Contact an agent
Home facts
- Year built:1970
- Listing ID #:21081704
- Added:140 day(s) ago
- Updated:February 26, 2026 at 08:15 AM
Rooms and interior
- Bedrooms:2
- Total bathrooms:2
- Full bathrooms:2
- Flooring:Carpet, Luxury Vinyl Plank, Tile
- Kitchen Description:Dishwasher, Disposal, Gas Range, Microwave
- Living area:1,170 sq. ft.
Heating and cooling
- Cooling:Ceiling Fans, Central Air, Electric
- Heating:Central, Fireplaces, Natural Gas
Structure and exterior
- Roof:Composition
- Year built:1970
- Building area:1,170 sq. ft.
- Lot area:1.57 Acres
- Lot Features:Many Trees
- Architectural Style:Traditional
- Construction Materials:Brick
- Foundation Description:Slab
- Levels:1 Story
Schools
- High school:Arlington
- Elementary school:Duff
Finances and disclosures
- Price:$175,000
- Price per sq. ft.:$149.57
Features and amenities
- Appliances:Dishwasher, Disposal, Gas Range, Microwave
New listings near 1401 Forest Edge Drive #21
- New
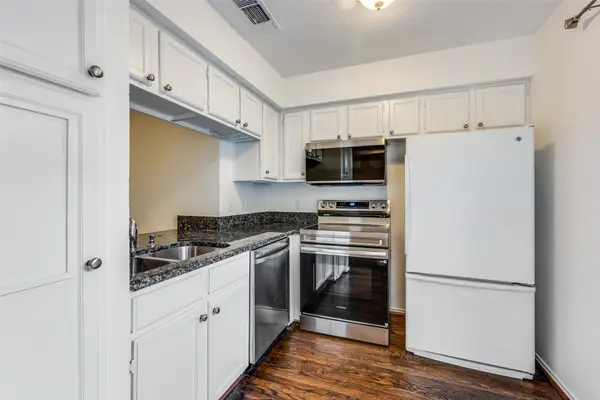 $189,950Active2 beds 3 baths1,124 sq. ft.
$189,950Active2 beds 3 baths1,124 sq. ft.1105 Bert Drive #B, Arlington, TX 76012
MLS# 21145615Listed by: COLDWELL BANKER APEX, REALTORS - New
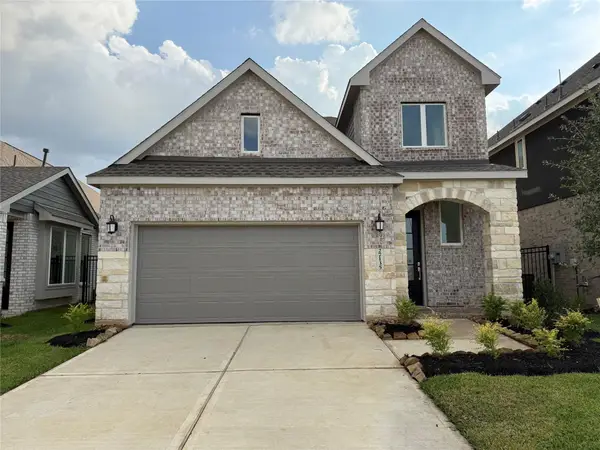 $335,990Active4 beds 4 baths2,400 sq. ft.
$335,990Active4 beds 4 baths2,400 sq. ft.1514 Gentle Wind Court, Angleton, TX 77515
MLS# 17614224Listed by: LENNAR HOMES VILLAGE BUILDERS, LLC - New
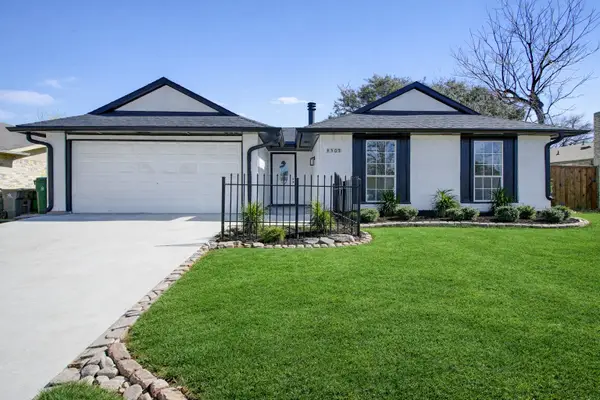 $310,000Active4 beds 2 baths1,869 sq. ft.
$310,000Active4 beds 2 baths1,869 sq. ft.3507 Landers Lane, Arlington, TX 76014
MLS# 21191419Listed by: REDESTIN REAL ESTATE - New
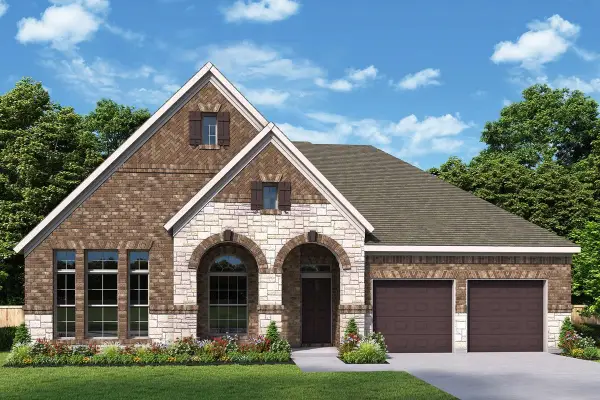 $465,990Active2 beds 2 baths1,751 sq. ft.
$465,990Active2 beds 2 baths1,751 sq. ft.2147 Spotted Fawn Drive, Arlington, TX 76005
MLS# 21191466Listed by: DAVID M. WEEKLEY - New
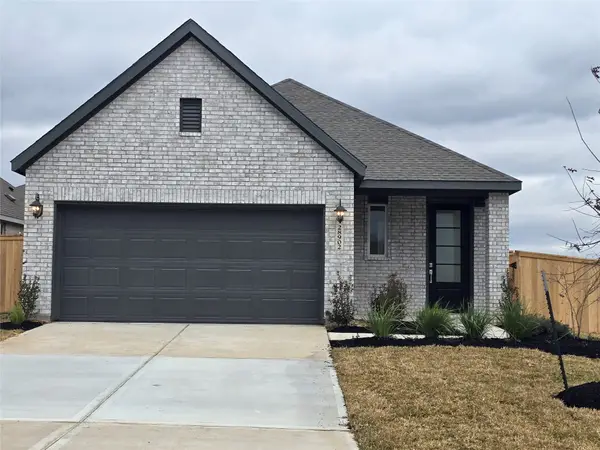 $298,990Active4 beds 2 baths1,655 sq. ft.
$298,990Active4 beds 2 baths1,655 sq. ft.1510 Gentle Wind Court, Angleton, TX 77515
MLS# 69427838Listed by: LENNAR HOMES VILLAGE BUILDERS, LLC - New
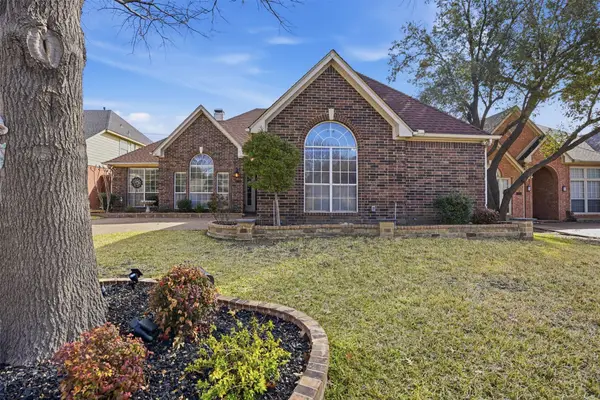 $450,000Active4 beds 2 baths2,316 sq. ft.
$450,000Active4 beds 2 baths2,316 sq. ft.2221 Templeton Drive, Arlington, TX 76006
MLS# 21174864Listed by: COMPASS RE TEXAS, LLC - New
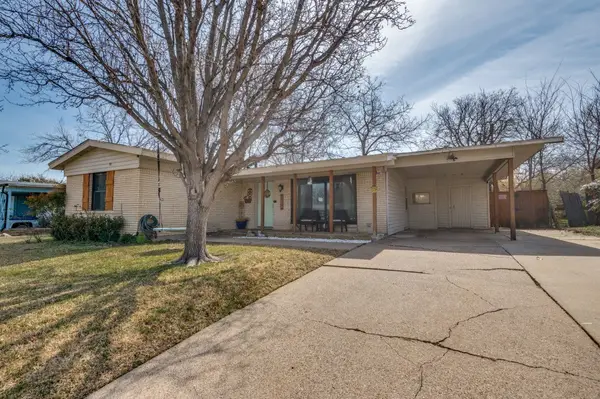 $240,000Active3 beds 2 baths1,261 sq. ft.
$240,000Active3 beds 2 baths1,261 sq. ft.2206 Cloverdale Street, Arlington, TX 76010
MLS# 21190192Listed by: TEXAS CONNECT REALTY, LLC - New
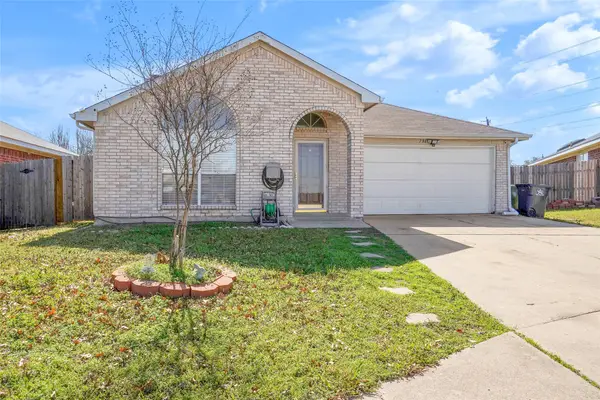 $300,000Active3 beds 2 baths1,575 sq. ft.
$300,000Active3 beds 2 baths1,575 sq. ft.736 W Colony Drive, Arlington, TX 76001
MLS# 21190221Listed by: KIMBERLY ADAMS REALTY - New
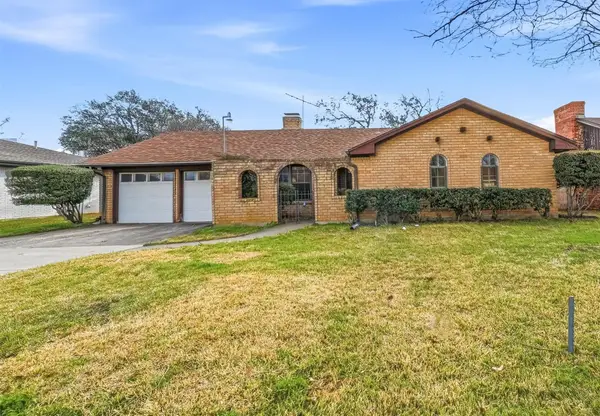 $289,900Active3 beds 2 baths1,768 sq. ft.
$289,900Active3 beds 2 baths1,768 sq. ft.2903 Ashbury Drive, Arlington, TX 76015
MLS# 21190726Listed by: STILL BROTHERS & ASSOC. - New
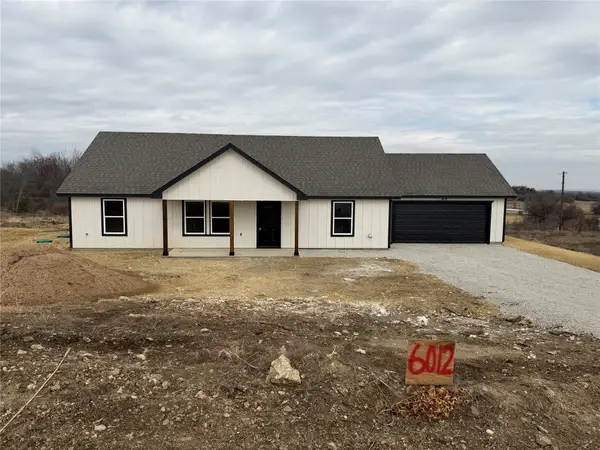 $284,900Active3 beds 2 baths1,311 sq. ft.
$284,900Active3 beds 2 baths1,311 sq. ft.6012 Piper Anne Street, Azle, TX 76020
MLS# 21191279Listed by: SLATE REAL ESTATE

