1405 Glenwillow Drive, Arlington, TX 76018
Local realty services provided by:Better Homes and Gardens Real Estate Senter, REALTORS(R)
Upcoming open houses
- Sat, Oct 2511:00 am - 03:00 pm
- Sun, Oct 2603:00 pm - 05:00 pm
Listed by:ivette aparicio
Office:realty of america, llc.
MLS#:21095326
Source:GDAR
Price summary
- Price:$285,000
- Price per sq. ft.:$193.88
About this home
COMPLETELY REMODELED and MOVE-IN READY, this Arlington home pairs a bright OPEN-CONCEPT living-dining-kitchen with fresh finishes throughout. Updates include a BRAND-NEW ROOF and new interior paint for a clean, modern feel. Bedrooms are well-sized with ample storage, and refreshed baths keep daily routines simple. Outside, the ENORMOUS BACKYARD is the star—wide, level, and versatile for play, pets, gardening, or future outdoor living. Commuting is easy with I-20 about 3 minutes away, and the location shines near Arlington Highlands, The Parks Mall, UT Arlington, and the Entertainment District (AT&T Stadium, Globe Life Field, Six Flags) plus everyday shopping, dining, and parks. Fridge, washer, dryer conveys with property. A turnkey property with the BIG-TICKET ITEMS DONE—just bring your furniture and enjoy!! All information deemed reliable but to be verified by buyer and buyers agent.
Contact an agent
Home facts
- Year built:1986
- Listing ID #:21095326
- Added:1 day(s) ago
- Updated:October 24, 2025 at 09:48 PM
Rooms and interior
- Bedrooms:3
- Total bathrooms:2
- Full bathrooms:2
- Living area:1,470 sq. ft.
Structure and exterior
- Year built:1986
- Building area:1,470 sq. ft.
- Lot area:0.21 Acres
Schools
- High school:Bowie
- Elementary school:Fitzgerald
Finances and disclosures
- Price:$285,000
- Price per sq. ft.:$193.88
- Tax amount:$6,234
New listings near 1405 Glenwillow Drive
- New
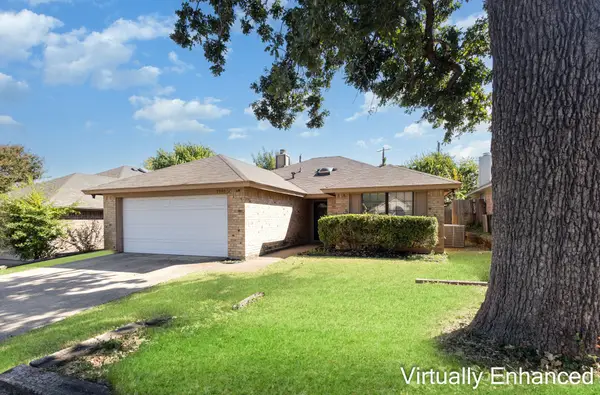 $310,000Active4 beds 2 baths1,632 sq. ft.
$310,000Active4 beds 2 baths1,632 sq. ft.5905 Sterling Green Trail, Arlington, TX 76017
MLS# 21096084Listed by: WM REALTY TX LLC - New
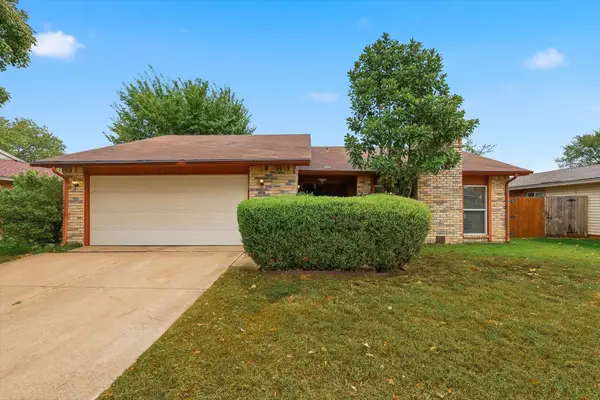 $310,000Active3 beds 2 baths1,836 sq. ft.
$310,000Active3 beds 2 baths1,836 sq. ft.2705 Treeview Drive, Arlington, TX 76016
MLS# 21086734Listed by: REGAL, REALTORS - New
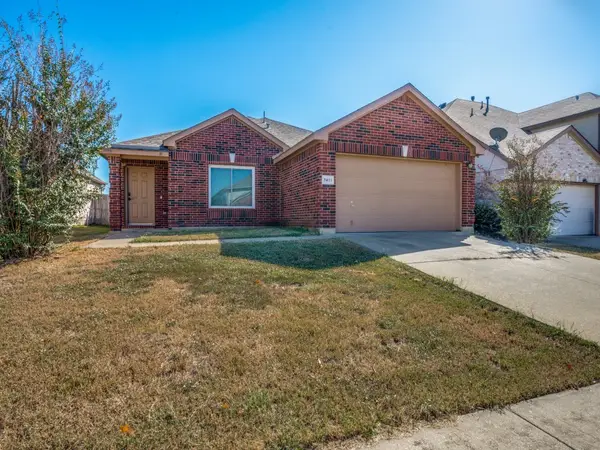 $310,000Active3 beds 2 baths1,397 sq. ft.
$310,000Active3 beds 2 baths1,397 sq. ft.7411 Marsland Lane, Arlington, TX 76001
MLS# 21095329Listed by: FATHOM REALTY, LLC - New
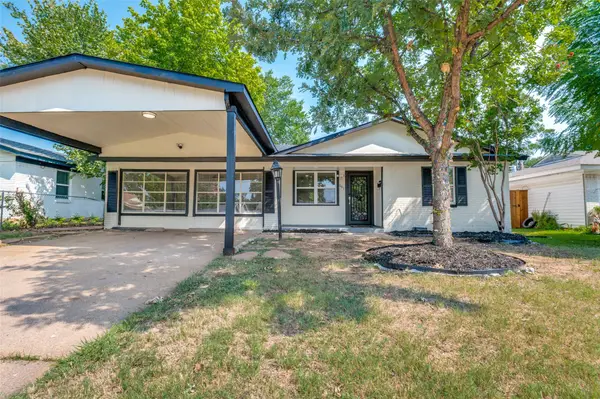 $269,900Active4 beds 3 baths1,433 sq. ft.
$269,900Active4 beds 3 baths1,433 sq. ft.601 Alaska Street, Arlington, TX 76011
MLS# 21095830Listed by: DHS REALTY - New
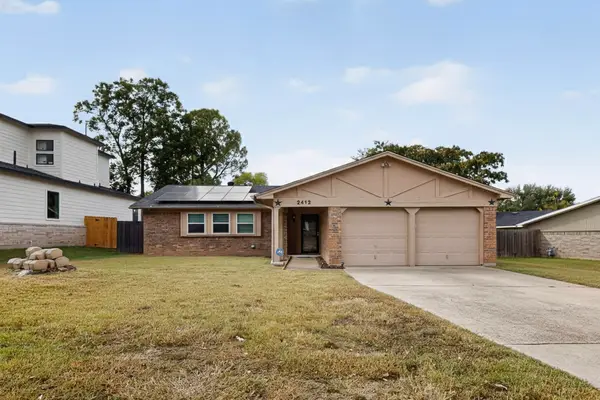 $270,000Active3 beds 2 baths1,317 sq. ft.
$270,000Active3 beds 2 baths1,317 sq. ft.2412 Jewell Drive, Arlington, TX 76016
MLS# 21093320Listed by: TDREALTY - Open Sat, 2 to 4pmNew
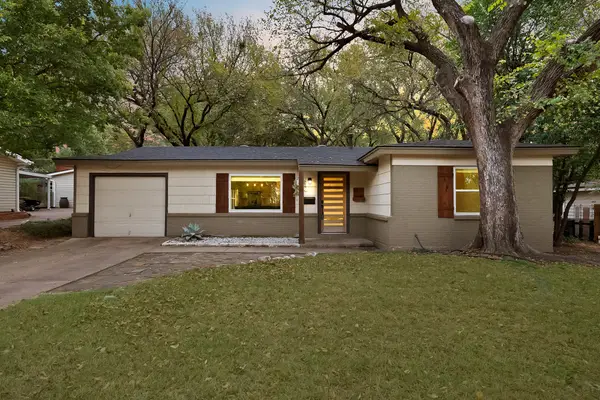 $265,000Active3 beds 2 baths1,400 sq. ft.
$265,000Active3 beds 2 baths1,400 sq. ft.1513 Ravenwood Drive, Arlington, TX 76013
MLS# 21092381Listed by: THE COLLECTIVE LIVING CO - New
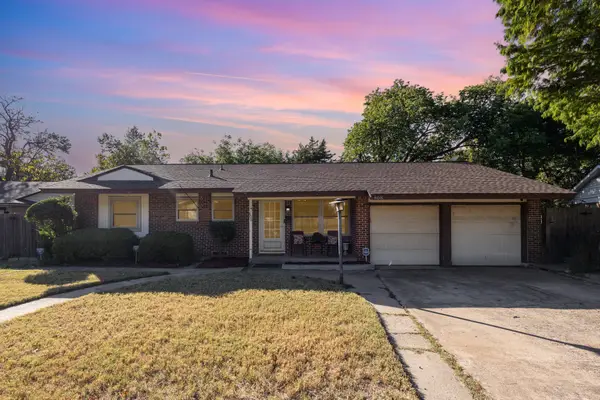 $320,000Active3 beds 2 baths1,764 sq. ft.
$320,000Active3 beds 2 baths1,764 sq. ft.808 Ravenwood Drive, Arlington, TX 76013
MLS# 21092913Listed by: COMPASS RE TEXAS, LLC. - Open Sun, 1 to 3pmNew
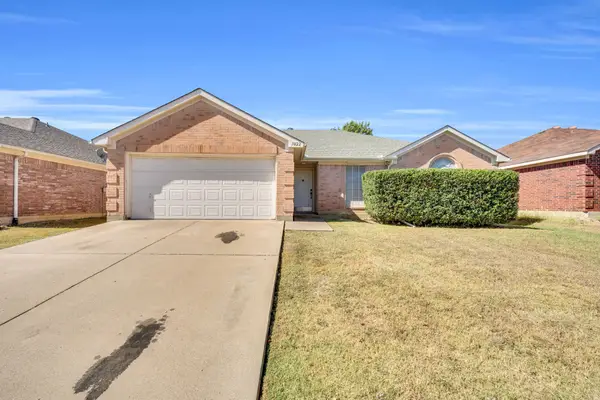 $315,000Active3 beds 2 baths1,545 sq. ft.
$315,000Active3 beds 2 baths1,545 sq. ft.7022 Spoonbill Court, Arlington, TX 76002
MLS# 21092921Listed by: EXP REALTY - New
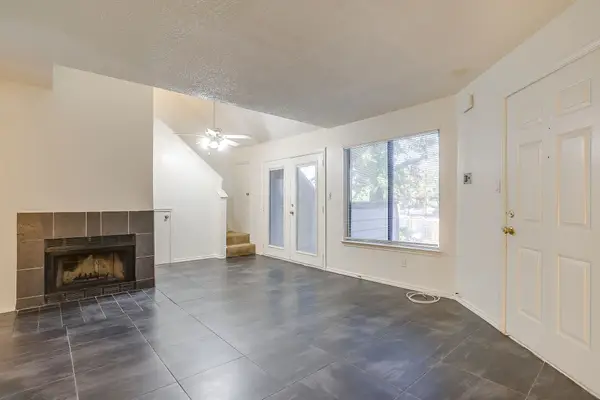 $153,000Active2 beds 1 baths931 sq. ft.
$153,000Active2 beds 1 baths931 sq. ft.2300 Bamboo Drive #N207, Arlington, TX 76006
MLS# 21094469Listed by: KELLER WILLIAMS FORT WORTH - New
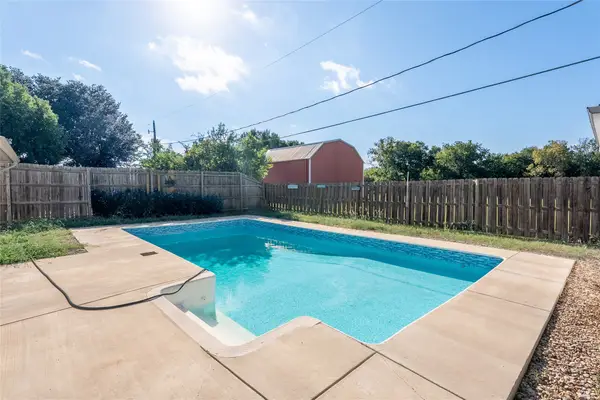 $355,000Active4 beds 2 baths1,657 sq. ft.
$355,000Active4 beds 2 baths1,657 sq. ft.610 Betsy Ross Drive, Arlington, TX 76002
MLS# 21067696Listed by: WINHILL ADVISORS DFW
