1434 Odette Drive, Arlington, TX 76013
Local realty services provided by:Better Homes and Gardens Real Estate Rhodes Realty
1434 Odette Drive,Arlington, TX 76013
$534,990
- 4 Beds
- 3 Baths
- 2,636 sq. ft.
- Single family
- Active
Listed by: april maki(512) 364-5196
Office: brightland homes brokerage, llc.
MLS#:20790576
Source:GDAR
Price summary
- Price:$534,990
- Price per sq. ft.:$202.96
- Monthly HOA dues:$70.83
About this home
This impressive Magnolia floor plan by DRB Homes boldly redefines usable space, offering a generous 2,636 square feet of living area. As you make your way inside, you are greeted by a front bedroom and a full bath, ideal for guests or a productive home office. The open-concept kitchen is a chef's delight, featuring abundant storage and counter space, along with high-quality stainless steel appliances and a convenient corner pantry. The centerpiece of this culinary haven is a center island with a double sink that seamlessly overlooks the great room and casual dining area, making it the perfect spot for entertaining. Enjoy effortless access to the extended covered patio and spacious backyard. Natural light floods the main living areas, emphasizing the elegant neutral tones throughout the home. The owner’s suite, strategically located at the back of the main level, boasts a massive closet and stunning windows that provide a picturesque view of the backyard. Upstairs, you’ll discover additional storage, two well-proportioned bedrooms, and a full bath, all just moments away from a large game room that invites relaxation and fun. Residents of this vibrant community benefit from being near Lake Arlington, where boating, fishing, and breathtaking views await. The prestigious Shady Valley Country Club offers exceptional golf, dining, and social opportunities. Golf lovers will appreciate the nearby Lake Arlington Golf Course, Waterchase, and Texas Rangers Golf Clubs. Sports enthusiasts are just moments from AT&T Stadium and Globe Life Field, home to the Dallas Cowboys and Texas Rangers. For families, the excitement of Six Flags Over Texas and Hurricane Harbor is within easy reach. With a prime location, commuting to Arlington, Fort Worth, Grand Prairie, Dallas, Irving, and DFW Airport is a breeze, thanks to quick access to highways I-30, I-820, and I-20.
Contact an agent
Home facts
- Year built:2025
- Listing ID #:20790576
- Added:262 day(s) ago
- Updated:January 10, 2026 at 01:10 PM
Rooms and interior
- Bedrooms:4
- Total bathrooms:3
- Full bathrooms:3
- Living area:2,636 sq. ft.
Heating and cooling
- Cooling:Ceiling Fans, Central Air, Electric
- Heating:Central, Natural Gas
Structure and exterior
- Roof:Composition
- Year built:2025
- Building area:2,636 sq. ft.
- Lot area:0.13 Acres
Schools
- High school:Arlington
- Elementary school:Dunn
Finances and disclosures
- Price:$534,990
- Price per sq. ft.:$202.96
New listings near 1434 Odette Drive
- New
 $411,000Active4 beds 3 baths2,728 sq. ft.
$411,000Active4 beds 3 baths2,728 sq. ft.4116 Canal Court, Arlington, TX 76016
MLS# 21138286Listed by: SUPERIOR REAL ESTATE GROUP - New
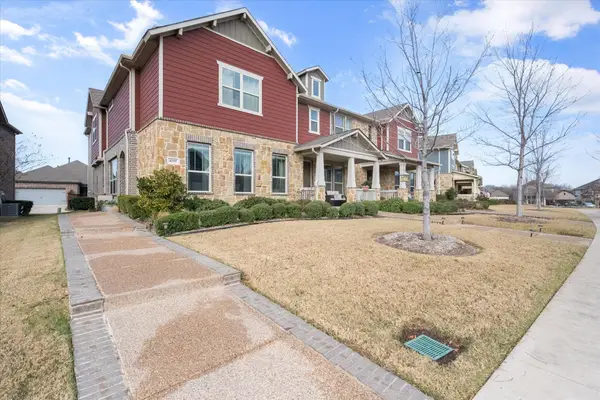 $400,000Active3 beds 3 baths2,051 sq. ft.
$400,000Active3 beds 3 baths2,051 sq. ft.4519 Fossil Opal Lane, Arlington, TX 76005
MLS# 21146622Listed by: HIGHTOWER REALTORS - New
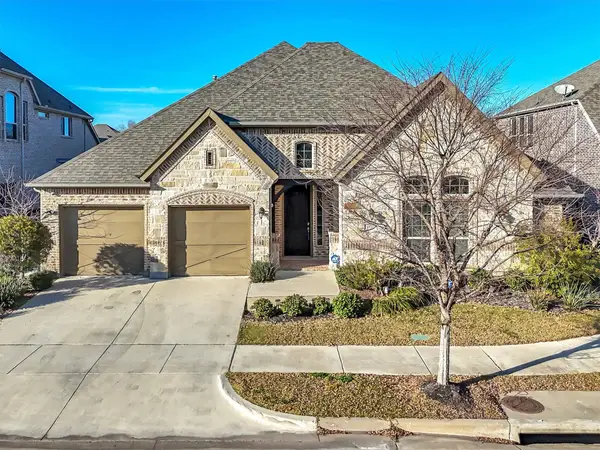 $795,000Active3 beds 4 baths3,263 sq. ft.
$795,000Active3 beds 4 baths3,263 sq. ft.1011 Prairie Ridge Lane, Arlington, TX 76005
MLS# 21150256Listed by: HB REALTY - New
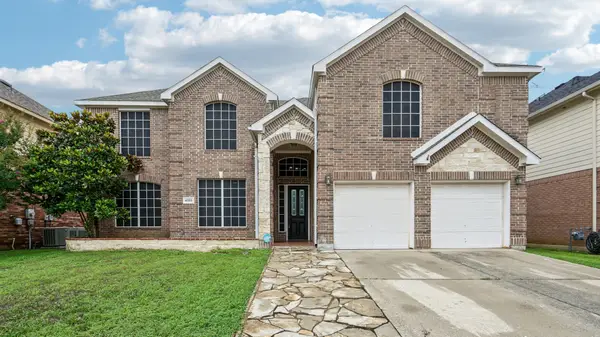 $595,000Active5 beds 4 baths3,765 sq. ft.
$595,000Active5 beds 4 baths3,765 sq. ft.4703 Enchanted Bay Boulevard, Arlington, TX 76016
MLS# 21150300Listed by: THE MICHAEL GROUP REAL ESTATE - Open Sun, 1 to 3pmNew
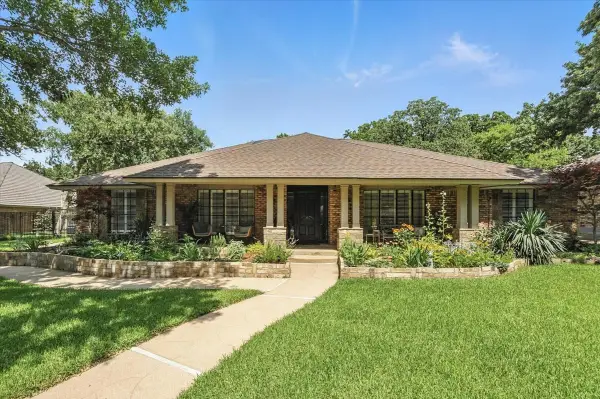 $599,000Active4 beds 3 baths3,037 sq. ft.
$599,000Active4 beds 3 baths3,037 sq. ft.4915 Cross Creek Court, Arlington, TX 76017
MLS# 21149259Listed by: WILLIAMS TREW REAL ESTATE - New
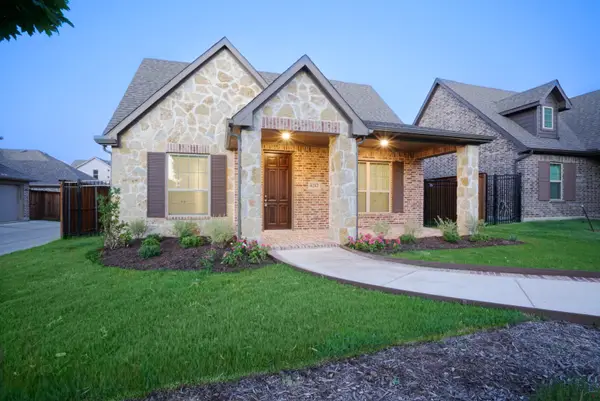 $465,000Active4 beds 2 baths1,853 sq. ft.
$465,000Active4 beds 2 baths1,853 sq. ft.4212 Foxtail Run Lane, Arlington, TX 76005
MLS# 21138464Listed by: KIMBERLY ADAMS REALTY - New
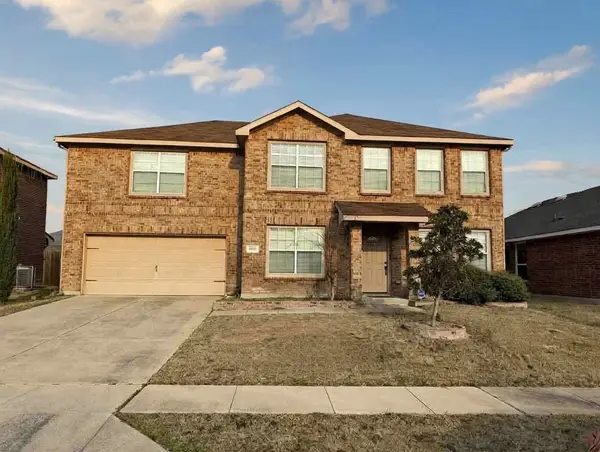 $400,000Active3 beds 3 baths2,820 sq. ft.
$400,000Active3 beds 3 baths2,820 sq. ft.1411 Everglades Court, Arlington, TX 76002
MLS# 21140963Listed by: BEARY NICE HOMES - New
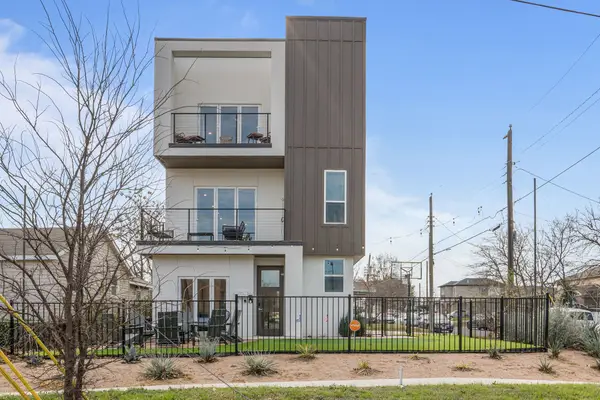 $715,000Active3 beds 4 baths2,298 sq. ft.
$715,000Active3 beds 4 baths2,298 sq. ft.500 W Sanford Street, Arlington, TX 76011
MLS# 21147754Listed by: COMPASS RE TEXAS, LLC - New
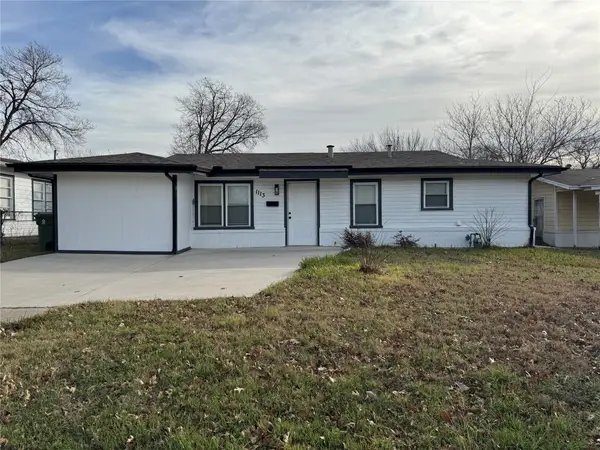 $450,000Active4 beds 3 baths1,450 sq. ft.
$450,000Active4 beds 3 baths1,450 sq. ft.1113 Roosevelt Street, Arlington, TX 76011
MLS# 21149692Listed by: EXP REALTY LLC 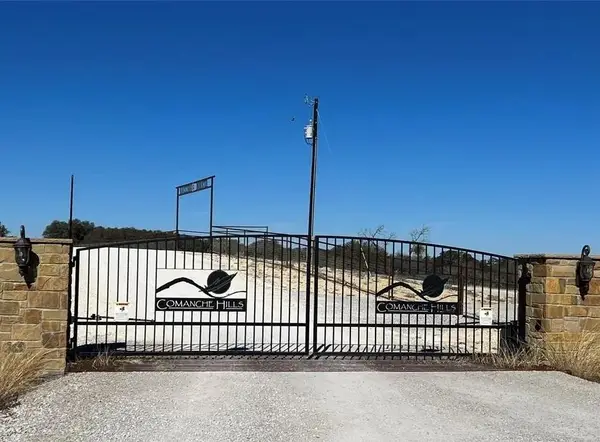 $140,500Active0 Acres
$140,500Active0 AcresTBD Lot# 5 Comanche Hills Dr. Dr, Comanche, TX 76442
MLS# 2489304Listed by: BERKSHIRE HATHAWAY TX REALTY
