1930 Santa Anna Drive, Arlington, TX 76001
Local realty services provided by:Better Homes and Gardens Real Estate The Bell Group
1930 Santa Anna Drive,Arlington, TX 76001
$545,000
- 4 Beds
- 3 Baths
- 3,516 sq. ft.
- Single family
- Active
Listed by:paul siemer214-402-5109
Office:keller williams lonestar dfw
MLS#:20917292
Source:GDAR
Price summary
- Price:$545,000
- Price per sq. ft.:$155.01
- Monthly HOA dues:$29.33
About this home
Sellers willing to contribute to 3-2-1 buy down or permanent buy down rates. New Roof 8-14-2025. Huge Price Improvement. Must see Backyard Oasis on large oversized lot! Love peacocks? This beautiful home is nestled in a tightly knit block tucked adjacent to Fannin Farms, known for its robust pride of peacocks, who roam freely, delighting residents!
Featuring a large oversized backyard with spacious covered patio, sparkling swimming pool and hot tub, as well as a deck and firepit. Plenty of additional space for your garden, playscape, trampoline, workshop or anything you envision. The home showcases a bright, open floor plan with plenty of space. Two living areas down, with a formal dining area, as well as a separate breakfast area, along with the private Primary bedroom on the back corner. The upstairs offers 3 bedrooms, a large game room, and two additional rooms that can be used as an office, media room or as bedrooms 5 and 6. The Primary bedroom is over-sized with views of this amazing backyard and pool, has an ample bathroom with separate shower and jetted tub, plus a huge walk in closet with built ins. Many large Oaks on the property and surrounding the property on all sides. With easy access to Red Kane Park and a bike ride away from Stovall Park, this home is the perfect place to enjoy nature and abundant wildlife. Relax and unwind on the paved trail, at the center of Fannin Farms; perfect for long walks, bike rides, and enjoying scenic outdoors. Additionally, there are unpaved rough trails great for exploring, and making your way to the private fishing hole creekside.
If staying home is more your thing, the backyard paradise will not disappoint!
Contact an agent
Home facts
- Year built:2006
- Listing ID #:20917292
- Added:124 day(s) ago
- Updated:October 08, 2025 at 11:45 AM
Rooms and interior
- Bedrooms:4
- Total bathrooms:3
- Full bathrooms:2
- Half bathrooms:1
- Living area:3,516 sq. ft.
Heating and cooling
- Cooling:Ceiling Fans, Central Air
- Heating:Central, Fireplaces
Structure and exterior
- Roof:Composition
- Year built:2006
- Building area:3,516 sq. ft.
- Lot area:0.37 Acres
Schools
- High school:Summit
- Middle school:Howard
- Elementary school:Carol Holt
Finances and disclosures
- Price:$545,000
- Price per sq. ft.:$155.01
- Tax amount:$10,034
New listings near 1930 Santa Anna Drive
- New
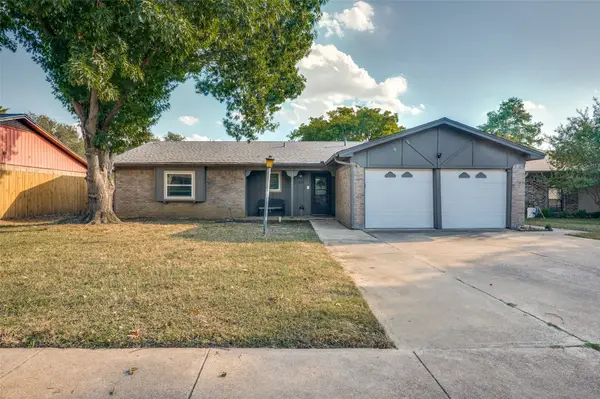 $310,000Active3 beds 2 baths1,462 sq. ft.
$310,000Active3 beds 2 baths1,462 sq. ft.2012 Norfolk Drive, Arlington, TX 76015
MLS# 21079554Listed by: UNITED REAL ESTATE - New
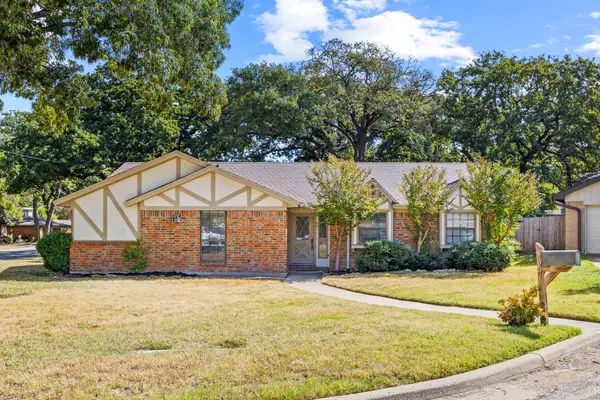 $309,000Active3 beds 2 baths2,045 sq. ft.
$309,000Active3 beds 2 baths2,045 sq. ft.3801 Pleasant Wood Court, Arlington, TX 76016
MLS# 21081192Listed by: DAVE PERRY MILLER REAL ESTATE - New
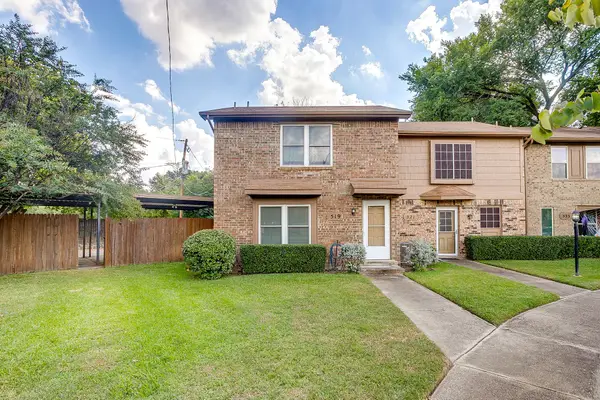 $187,500Active2 beds 2 baths1,120 sq. ft.
$187,500Active2 beds 2 baths1,120 sq. ft.519 Pecan Acres Court, Arlington, TX 76013
MLS# 21081134Listed by: ANGELA D. TOLLIVER, BROKER - New
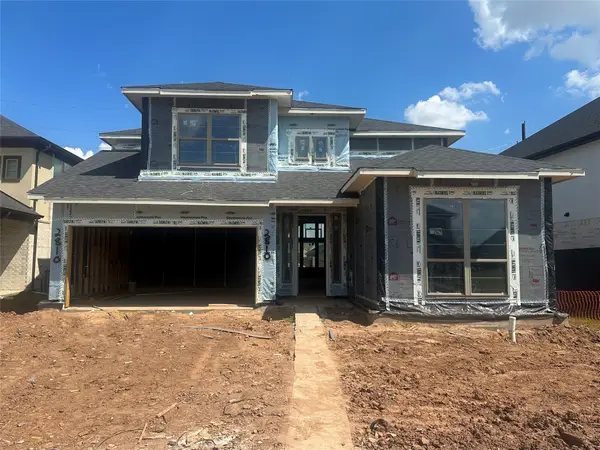 $634,824Active4 beds 4 baths2,619 sq. ft.
$634,824Active4 beds 4 baths2,619 sq. ft.2810 Berry Basket Trail, Richmond, TX 77406
MLS# 22647360Listed by: RE/MAX FINE PROPERTIES - New
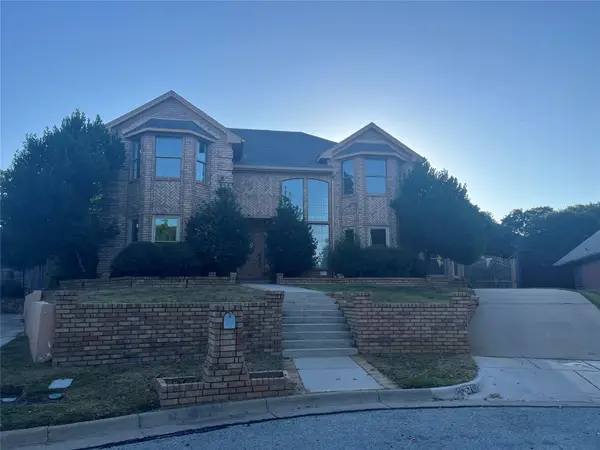 $599,999Active6 beds 4 baths3,068 sq. ft.
$599,999Active6 beds 4 baths3,068 sq. ft.6701 Mt Vernon Court, Arlington, TX 76017
MLS# 21061941Listed by: MARK D. HIXSON - New
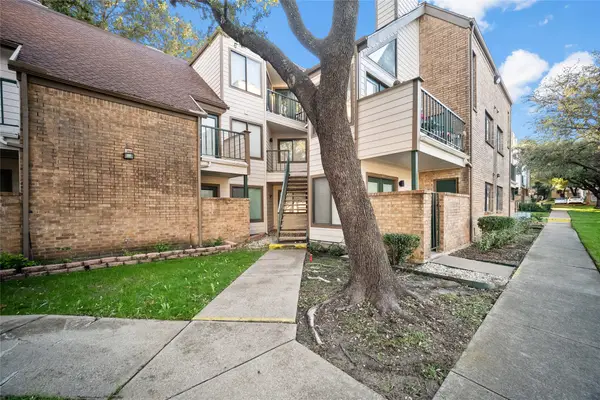 $115,000Active1 beds 1 baths486 sq. ft.
$115,000Active1 beds 1 baths486 sq. ft.2314 Bamboo Drive #I304, Arlington, TX 76006
MLS# 21080953Listed by: KIMBERLY ADAMS REALTY - New
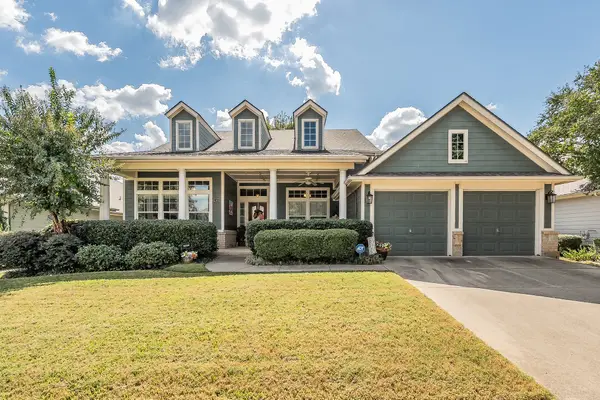 $495,000Active3 beds 4 baths3,062 sq. ft.
$495,000Active3 beds 4 baths3,062 sq. ft.2404 Aramic Court, Arlington, TX 76001
MLS# 21080021Listed by: CENTURY 21 MIKE BOWMAN, INC. - New
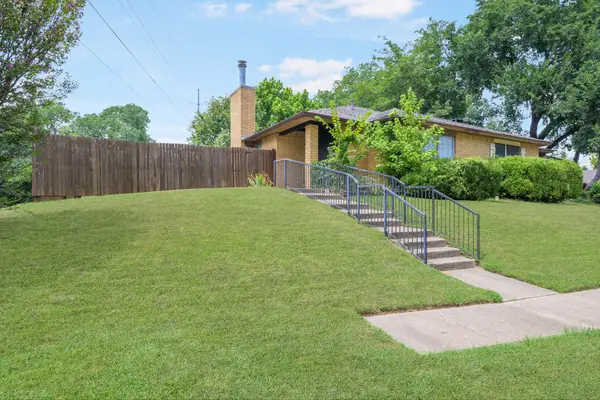 $262,000Active2 beds 2 baths1,108 sq. ft.
$262,000Active2 beds 2 baths1,108 sq. ft.2114 Valleywood Drive, Arlington, TX 76013
MLS# 21076248Listed by: RE/MAX PINNACLE GROUP REALTORS - New
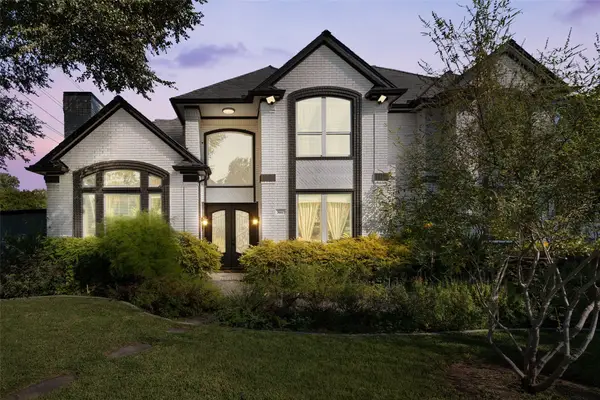 $1,100,000Active4 beds 6 baths3,839 sq. ft.
$1,100,000Active4 beds 6 baths3,839 sq. ft.3015 Forestwood Drive, Arlington, TX 76006
MLS# 21078491Listed by: PEAK REALTY AND ASSOCIATES LLC - New
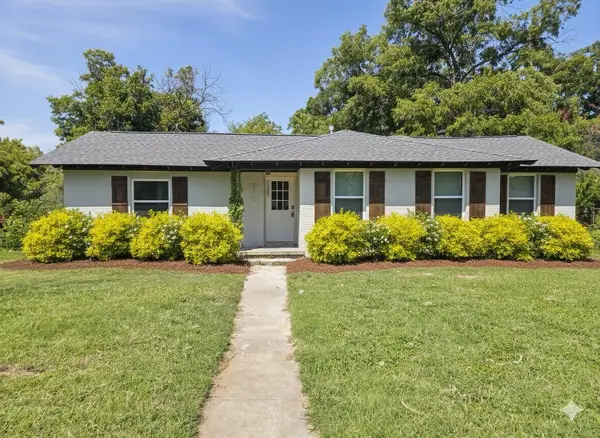 $449,000Active4 beds 3 baths2,197 sq. ft.
$449,000Active4 beds 3 baths2,197 sq. ft.310 Sunset Court, Arlington, TX 76013
MLS# 21079725Listed by: NEWFOUND REAL ESTATE
