1941 Spotted Fawn Drive, Arlington, TX 76005
Local realty services provided by:Better Homes and Gardens Real Estate Lindsey Realty
Listed by: melanie macdonald, cherith west
Office: winters legacy realty
MLS#:21082120
Source:GDAR
Price summary
- Price:$415,000
- Price per sq. ft.:$238.23
- Monthly HOA dues:$337
About this home
This home may qualify for a special financing program through a participating lender offering as little as 3 percent down, up to 7500 in closing cost assistance, and no PMI, subject to lender approval. Contact your agent for lender information and eligibility details.
Gorgeous and immaculate home located in the sought-after 55 plus Viridian Master Planned Community, The Elements. This open-concept design blends modern comfort with timeless appeal, featuring durable wood-like tile flooring that offers the warmth of hardwood with the easy care and longevity of tile. The kitchen and bathrooms are finished with elegant quartz countertops, combining sophistication with practicality, and include a walk-in pantry, dual ovens, and a spacious island that opens to the living area with a cozy fireplace. The primary suite features two walk-in closets and an en-suite bath with a large shower and dual vanities. The private study can easily function as a third bedroom, guest room, or fitness space. Residents of The Elements enjoy exclusive resort-style amenities including community pools, outdoor gas fire pits, clubhouse, fitness center, walking trails, putting green, and frequent social activities and events. Nearby is a lake and beach open to the public that residents can also enjoy. Ideally located with quick access to Hwy 360, Hwy 183, I30, and President George Bush Turnpike. This area benefits from being close to both HEB Euless corridor and Arlington amenities, giving residents easy access to shopping, dining, and commuter routes in all directions. Offering a low-maintenance lifestyle with high-end finishes in one of Texas’s premier active adult communities, this home is priced to sell quickly. Schedule your private tour today and experience the Viridian lifestyle for yourself.
Contact an agent
Home facts
- Year built:2021
- Listing ID #:21082120
- Added:83 day(s) ago
- Updated:January 02, 2026 at 08:26 AM
Rooms and interior
- Bedrooms:2
- Total bathrooms:2
- Full bathrooms:2
- Living area:1,742 sq. ft.
Structure and exterior
- Year built:2021
- Building area:1,742 sq. ft.
- Lot area:0.09 Acres
Schools
- High school:Trinity
- Elementary school:Viridian
Finances and disclosures
- Price:$415,000
- Price per sq. ft.:$238.23
- Tax amount:$10,775
New listings near 1941 Spotted Fawn Drive
- New
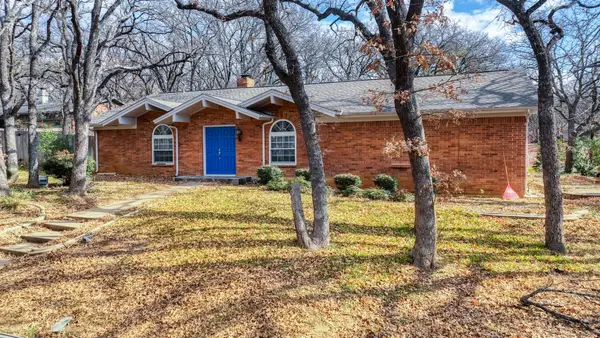 $425,000Active4 beds 2 baths2,419 sq. ft.
$425,000Active4 beds 2 baths2,419 sq. ft.3801 Halifax Court, Arlington, TX 76013
MLS# 21141690Listed by: KELLER WILLIAMS HERITAGE WEST - New
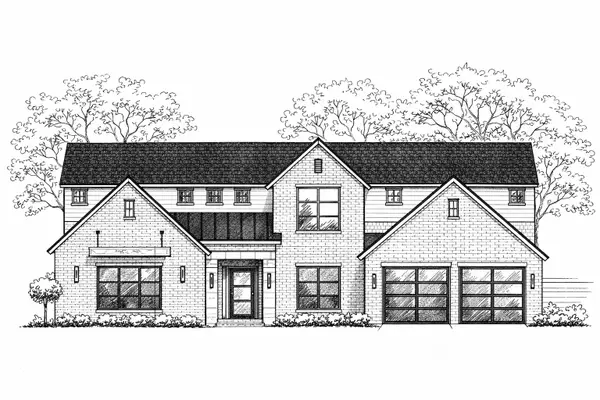 $1,899,900Active5 beds 6 baths4,995 sq. ft.
$1,899,900Active5 beds 6 baths4,995 sq. ft.1768 Coopers Hawk Drive, Arlington, TX 76005
MLS# 21142160Listed by: COMPASS RE TEXAS , LLC - New
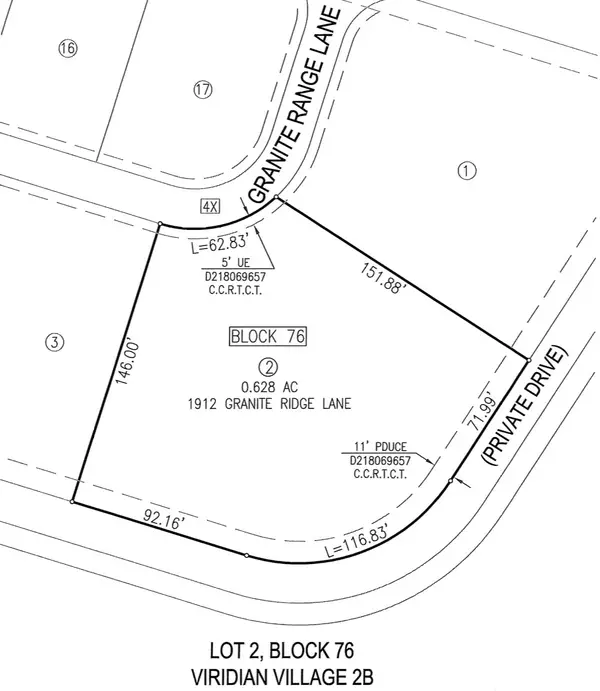 $600,000Active0.63 Acres
$600,000Active0.63 Acres1912 Granite Range Lane, Arlington, TX 76005
MLS# 21142246Listed by: COMPASS RE TEXAS , LLC - Open Sat, 12 to 4pmNew
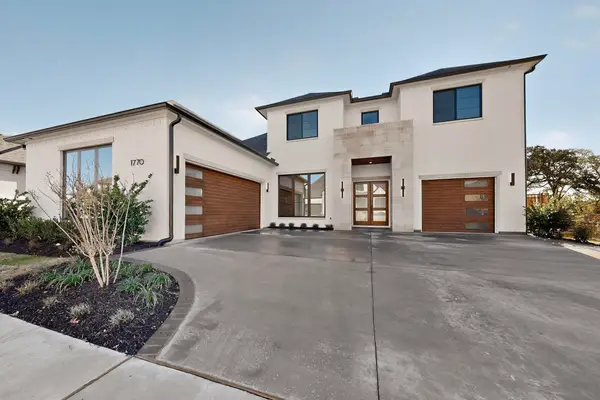 $1,699,900Active5 beds 6 baths4,795 sq. ft.
$1,699,900Active5 beds 6 baths4,795 sq. ft.1770 Coopers Hawk Drive, Arlington, TX 76005
MLS# 21142034Listed by: COMPASS RE TEXAS , LLC - Open Sun, 2 to 4pmNew
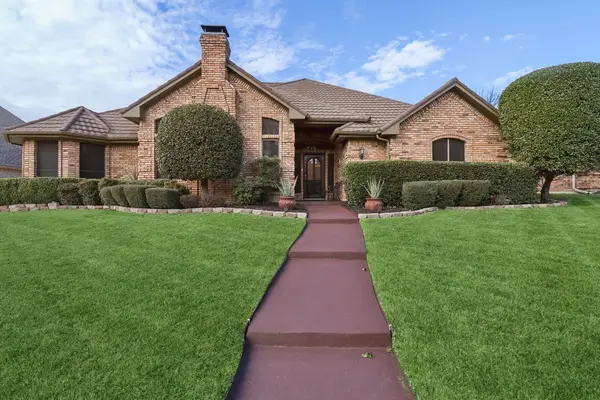 $545,000Active4 beds 3 baths3,120 sq. ft.
$545,000Active4 beds 3 baths3,120 sq. ft.4212 Old Dominion Drive, Arlington, TX 76016
MLS# 21142016Listed by: COMPASS RE TEXAS , LLC - New
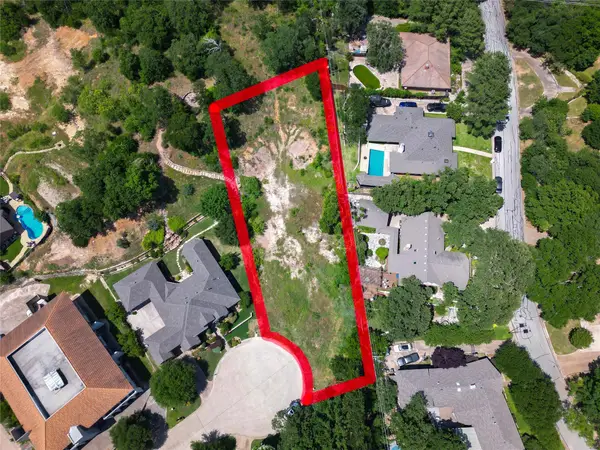 $285,000Active0.87 Acres
$285,000Active0.87 Acres2001 Windswept Court, Arlington, TX 76012
MLS# 21142021Listed by: TDREALTY - New
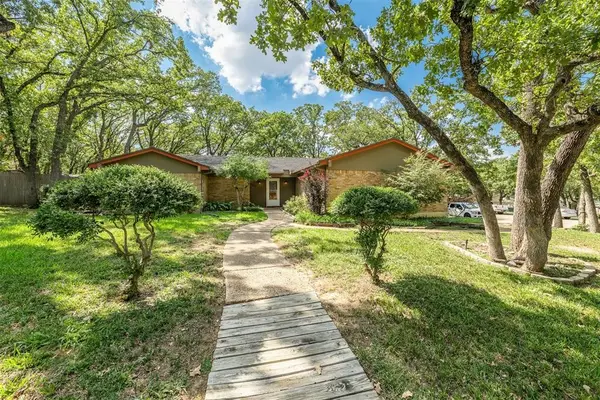 $275,000Active4 beds 2 baths1,819 sq. ft.
$275,000Active4 beds 2 baths1,819 sq. ft.5714 Cherrywood Lane, Arlington, TX 76016
MLS# 21133702Listed by: FORT WORTH PROPERTY GROUP - New
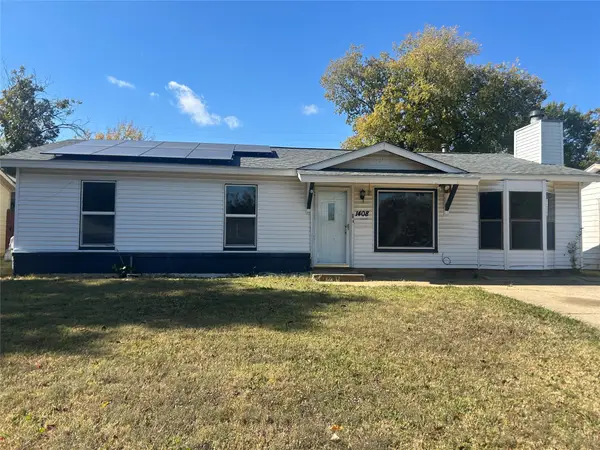 $299,000Active3 beds 2 baths1,196 sq. ft.
$299,000Active3 beds 2 baths1,196 sq. ft.1408 Pikeview Terrace, Arlington, TX 76011
MLS# 21129551Listed by: ELITE AGENTS - New
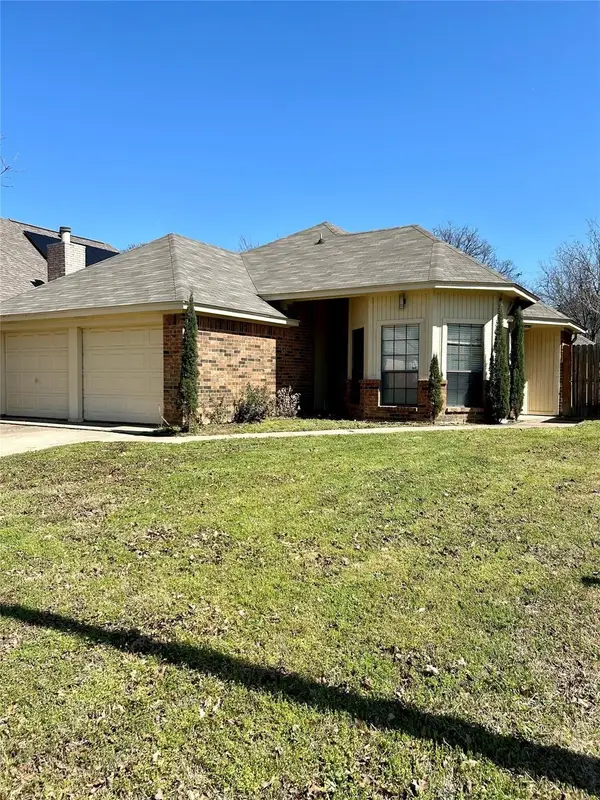 $270,000Active3 beds 2 baths1,845 sq. ft.
$270,000Active3 beds 2 baths1,845 sq. ft.4131 Crossgate Court, Arlington, TX 76016
MLS# 21139783Listed by: ALL CITY REAL ESTATE, LTD CO - Open Sun, 2 to 4pmNew
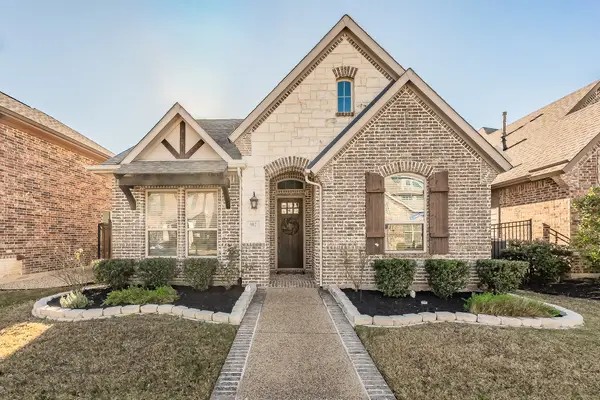 $515,000Active3 beds 2 baths2,184 sq. ft.
$515,000Active3 beds 2 baths2,184 sq. ft.902 Enchanted Wood Drive, Arlington, TX 76005
MLS# 21140944Listed by: CENTURY 21 MIKE BOWMAN, INC.
