202 Kenosha Lane, Arlington, TX 76002
Local realty services provided by:Better Homes and Gardens Real Estate Lindsey Realty
Listed by:hang chau855-450-0442
Office:real broker, llc.
MLS#:21064383
Source:GDAR
Price summary
- Price:$318,000
- Price per sq. ft.:$189.62
About this home
Beautifully Updated Home in a Prime Location!
This charming single-story brick home offers 3 bedrooms, 2 bathrooms, and an open, spacious floor plan perfect for both daily living and entertaining. The large living room features a cozy brick fireplace and flows seamlessly into the expansive kitchen, complete with sleek commercial-style stainless steel countertops, a unique integrated sink, abundant white cabinetry with brushed nickel hardware, and a stylish backsplash.
Rich wood floors run throughout most of the home with minimal carpet for easy maintenance. The thoughtful layout places two secondary bedrooms and a hall bath conveniently near the living areas, while the private primary suite boasts its own bathroom and a huge walk-in closet.
Step outside to a peaceful backyard retreat with a large covered patio, mature trees, and a tall wood privacy fence—ideal for relaxing or hosting gatherings.
Centrally located in the DFW metroplex with quick access to major freeways, this home makes commuting a breeze. Plus, you’ll be just minutes from premier entertainment venues like Globe Life Field, Choctaw Stadium, AT&T Stadium, Six Flags, and Texas Live, with DFW International Airport only 25 minutes away.
Move-in ready, beautifully maintained, and in a highly desirable location—don’t miss this one!
Receive $4500 closing cost assistance from our preferred lender Scott Lovett at Integrity Mortgage. Contact number (214)364-8248, email at Scotty@imctx.com
Contact an agent
Home facts
- Year built:1998
- Listing ID #:21064383
- Added:12 day(s) ago
- Updated:October 02, 2025 at 11:50 AM
Rooms and interior
- Bedrooms:3
- Total bathrooms:2
- Full bathrooms:2
- Living area:1,677 sq. ft.
Heating and cooling
- Cooling:Ceiling Fans, Central Air, Electric
- Heating:Central, Electric
Structure and exterior
- Roof:Composition
- Year built:1998
- Building area:1,677 sq. ft.
- Lot area:0.17 Acres
Schools
- High school:Seguin
- Elementary school:Ashworth
Finances and disclosures
- Price:$318,000
- Price per sq. ft.:$189.62
- Tax amount:$6,293
New listings near 202 Kenosha Lane
- Open Sat, 12 to 2pmNew
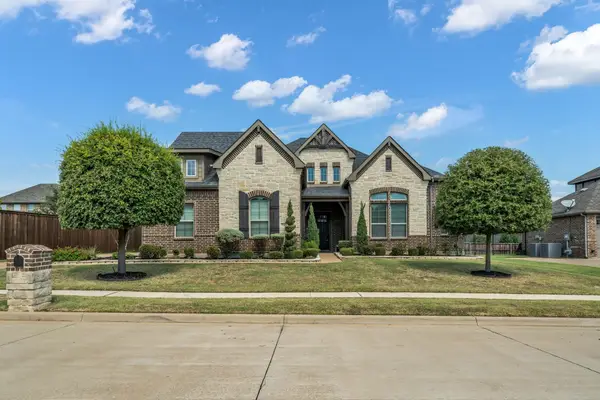 $500,000Active4 beds 3 baths2,568 sq. ft.
$500,000Active4 beds 3 baths2,568 sq. ft.7325 Brynlee Drive, Arlington, TX 76001
MLS# 21074470Listed by: UNITED REALTY & ASSOCIATES - New
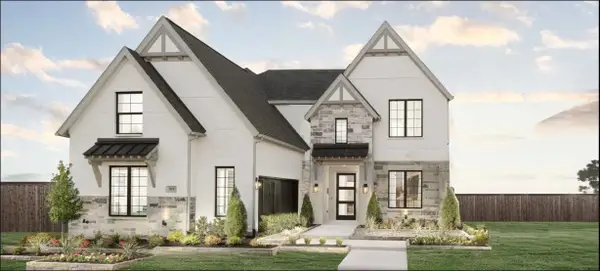 $150,000Active0.14 Acres
$150,000Active0.14 Acres3101 Oak Bourne Drive, Arlington, TX 76016
MLS# 21075648Listed by: JG REAL ESTATE, LLC - New
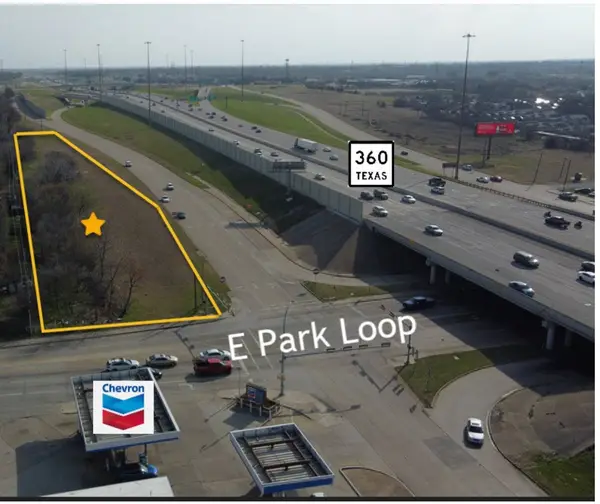 $3,000,000Active2.74 Acres
$3,000,000Active2.74 Acres2600 E Park Row Drive, Arlington, TX 76010
MLS# 22717549Listed by: NB ELITE REALTY - New
 $411,000Active3 beds 3 baths2,691 sq. ft.
$411,000Active3 beds 3 baths2,691 sq. ft.2619 Hidden Ridge Drive, Arlington, TX 76006
MLS# 21054314Listed by: COMPASS RE TEXAS, LLC - New
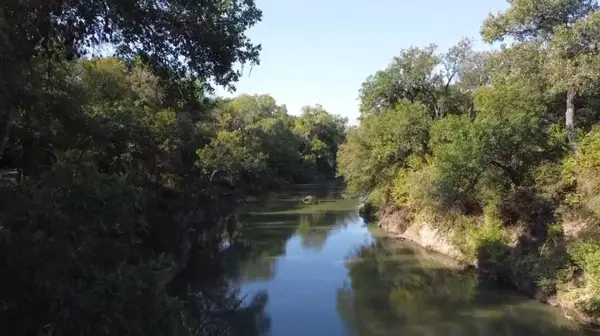 $2,000,000Active16.79 Acres
$2,000,000Active16.79 Acres2031 Green Oaks Boulevard, Arlington, TX 76006
MLS# 21075422Listed by: KELLER WILLIAMS HERITAGE WEST - New
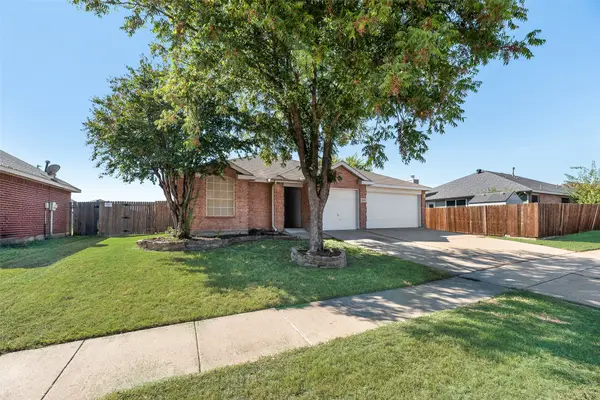 $350,000Active4 beds 2 baths1,700 sq. ft.
$350,000Active4 beds 2 baths1,700 sq. ft.7500 Fossil Garden Drive, Arlington, TX 76002
MLS# 21075429Listed by: KIMBERLY ADAMS REALTY - New
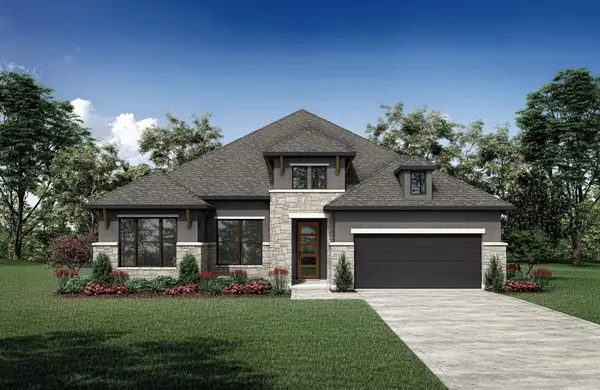 $829,990Active3 beds 4 baths2,941 sq. ft.
$829,990Active3 beds 4 baths2,941 sq. ft.4730 Hawthorn Hills, Arlington, TX 76005
MLS# 21075283Listed by: HOMESUSA.COM - New
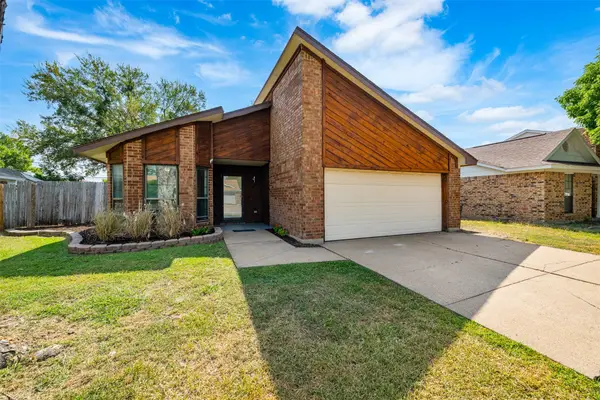 $250,000Active3 beds 2 baths1,448 sq. ft.
$250,000Active3 beds 2 baths1,448 sq. ft.300 Colony Drive, Arlington, TX 76002
MLS# 21064798Listed by: FORT WORTH PROPERTY GROUP - New
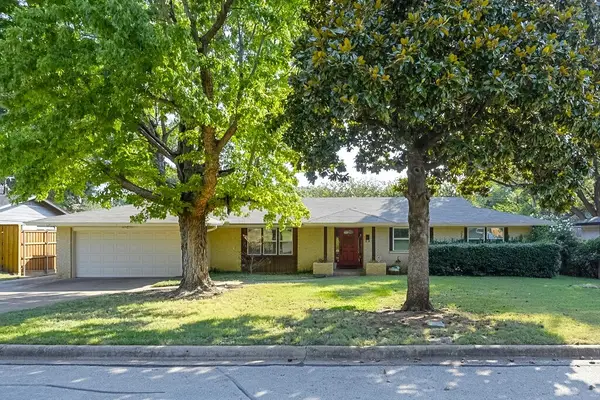 $350,000Active3 beds 2 baths1,837 sq. ft.
$350,000Active3 beds 2 baths1,837 sq. ft.1315 Westcrest Drive, Arlington, TX 76013
MLS# 21074703Listed by: RE/MAX PINNACLE GROUP REALTORS - New
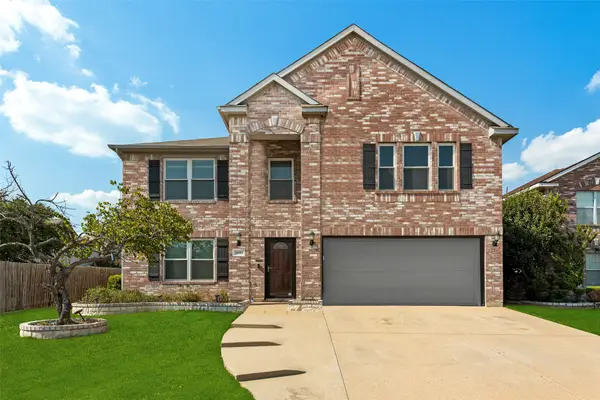 $410,000Active4 beds 4 baths3,062 sq. ft.
$410,000Active4 beds 4 baths3,062 sq. ft.1801 St Lawrence Way, Arlington, TX 76002
MLS# 21059556Listed by: MCCOY REALTY
