205 Kenosha Lane, Arlington, TX 76002
Local realty services provided by:Better Homes and Gardens Real Estate Lindsey Realty
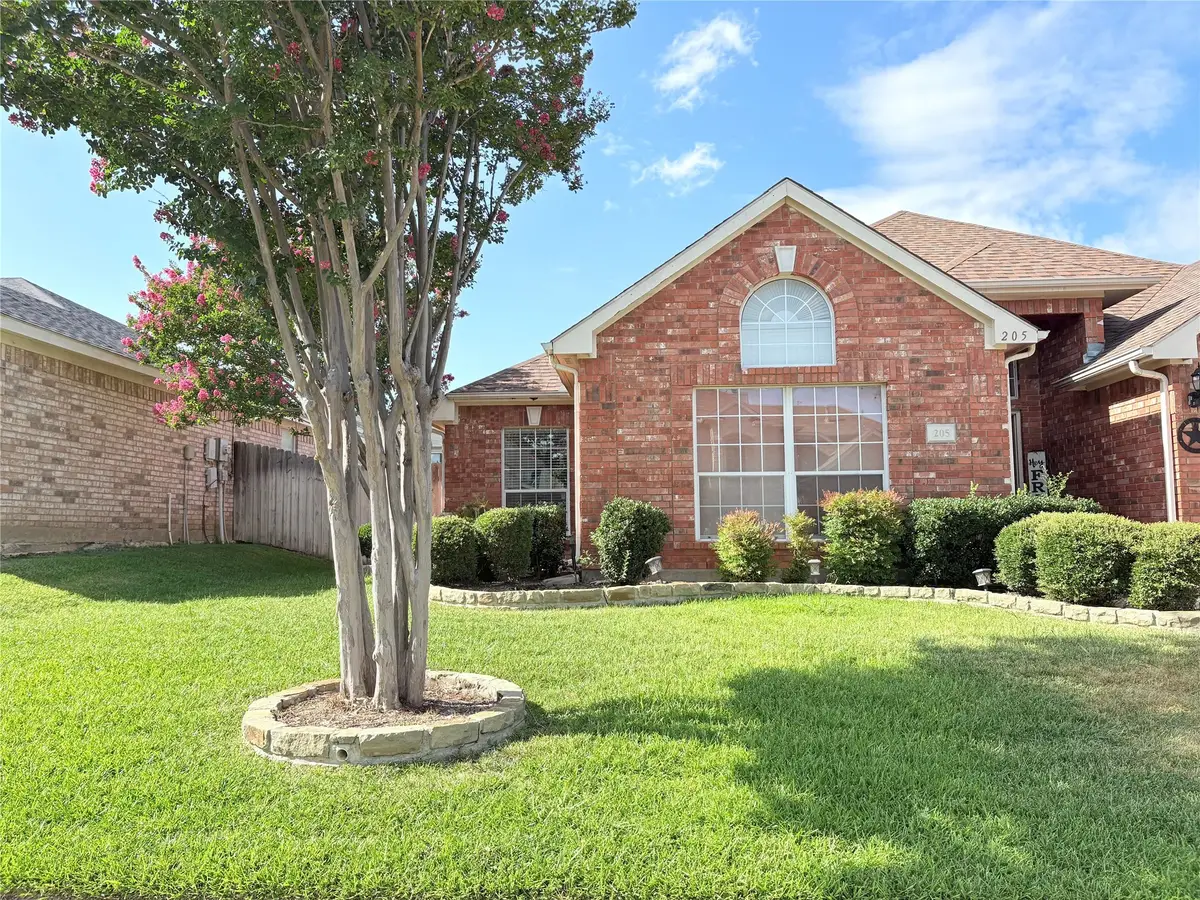
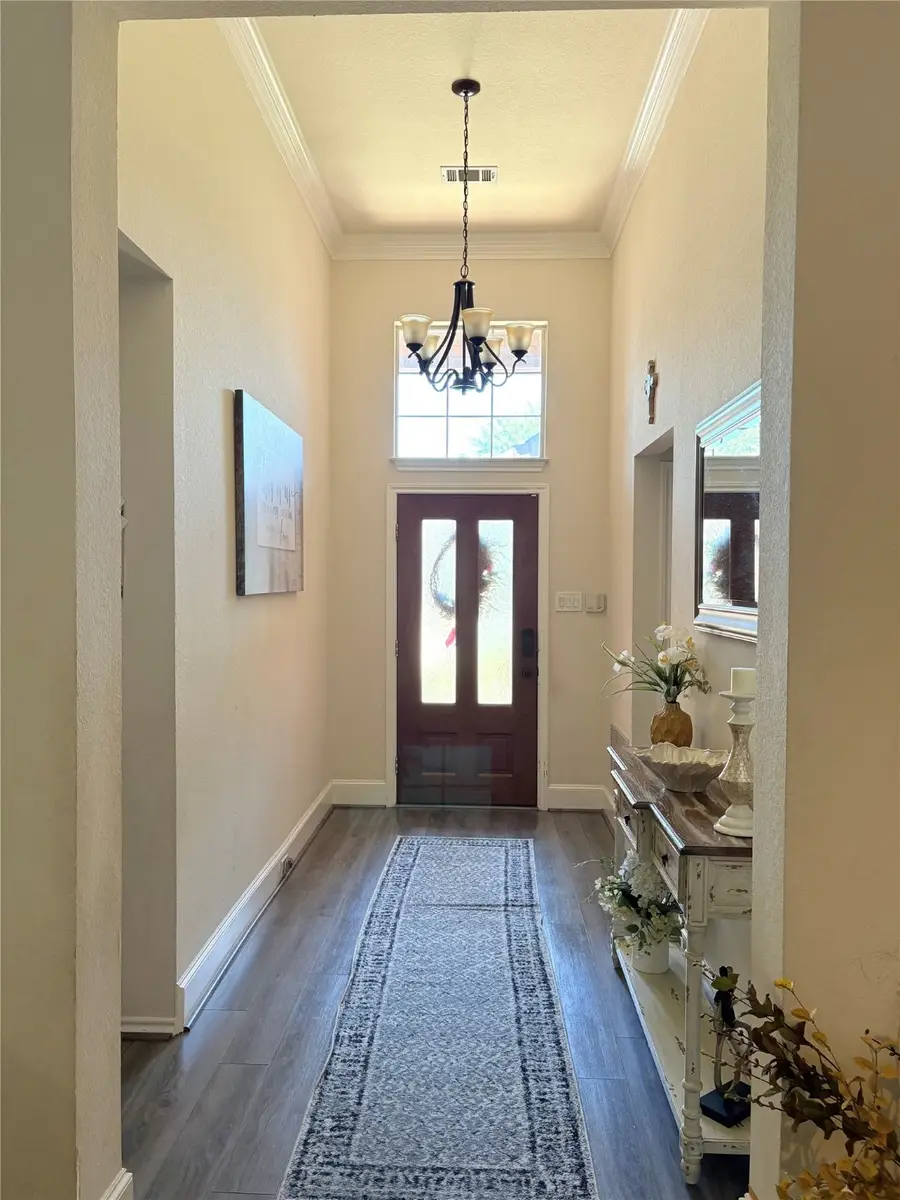
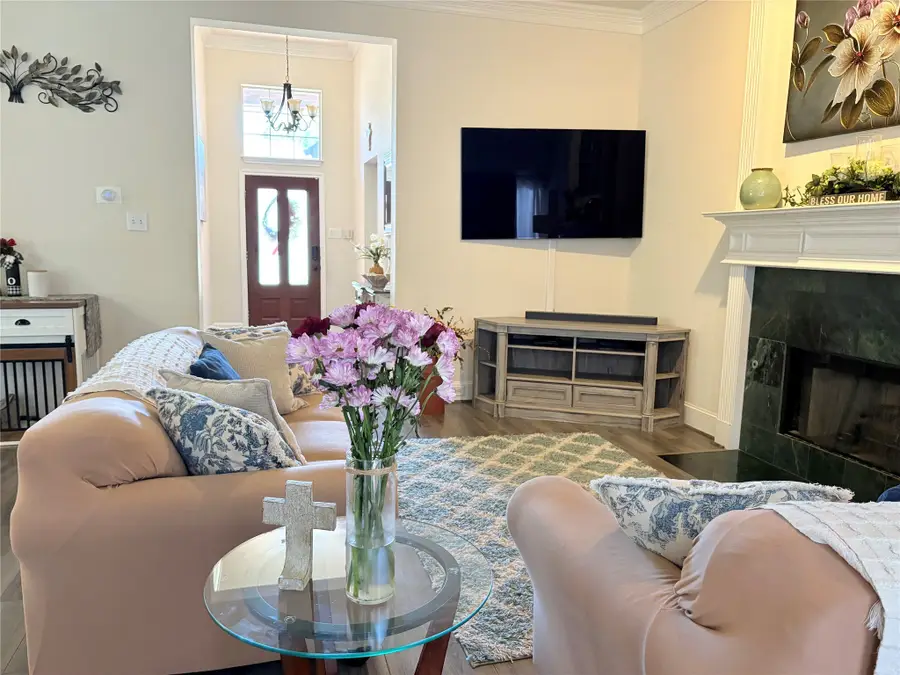
Listed by:theresa ramos682-774-8704,682-774-8704
Office:rendon realty, llc.
MLS#:21002427
Source:GDAR
Price summary
- Price:$365,000
- Price per sq. ft.:$183.51
About this home
HIGHEST AND BEST BY SEPTEMBER 2ND 5:00PM!!!!
Fantastic South Arlington Home with a Pool and Spa!!! Welcome to this beautifully designed three bedroom, two bath home. Ideally located just off Matlock with quick access to I-20 and the Arlington Highlands, it is also just a street over from Lynn Creek Linear Park where you can enjoy 1.16 miles of paved walking and biking trails. Offering the perfect blend of comfort and convenience.
This spacious home includes a split bedroom floor plan, the master bedroom has views of the pool, along with a walk in closet, his and her sinks and vanities. Separate shower and jetted tub. The living room and dinning area offers an open floor plan with a lot of windows and natural lighting, enjoy family time or unwind near the gas log fireplace. The kitchen is spacious enough to host family dinners while enjoying the back yard views.
This home has so much to offer!!!! Perfect for families, great location!!
Contact an agent
Home facts
- Year built:1996
- Listing Id #:21002427
- Added:30 day(s) ago
- Updated:August 24, 2025 at 12:41 AM
Rooms and interior
- Bedrooms:3
- Total bathrooms:2
- Full bathrooms:2
- Living area:1,989 sq. ft.
Heating and cooling
- Cooling:Ceiling Fans, Central Air
- Heating:Natural Gas
Structure and exterior
- Roof:Composition
- Year built:1996
- Building area:1,989 sq. ft.
- Lot area:0.16 Acres
Schools
- High school:Seguin
- Elementary school:Ashworth
Finances and disclosures
- Price:$365,000
- Price per sq. ft.:$183.51
- Tax amount:$7,437
New listings near 205 Kenosha Lane
- New
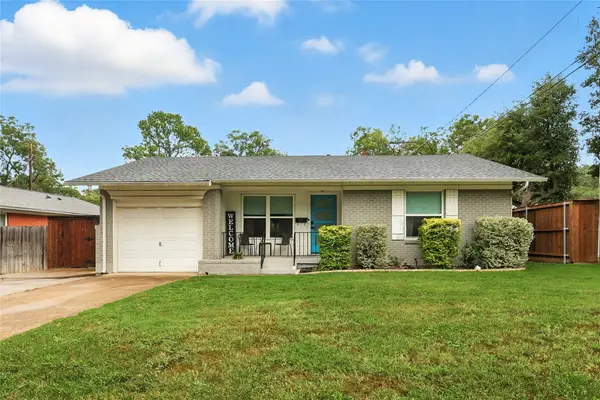 $350,000Active3 beds 2 baths1,437 sq. ft.
$350,000Active3 beds 2 baths1,437 sq. ft.1511 Elizabeth Street, Arlington, TX 76013
MLS# 21040665Listed by: ABSOLUTE REALTY - New
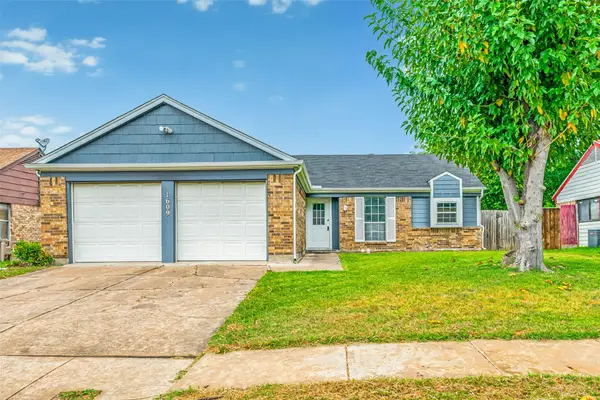 $298,999Active3 beds 2 baths1,305 sq. ft.
$298,999Active3 beds 2 baths1,305 sq. ft.1609 Country Lane, Arlington, TX 76018
MLS# 21040045Listed by: VILLAVUE REALTY - New
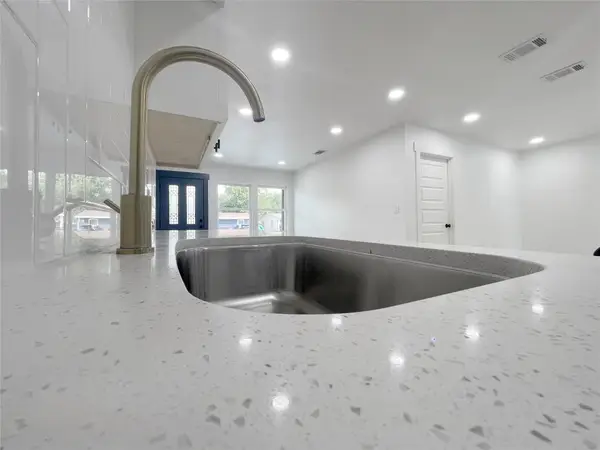 $275,000Active4 beds 2 baths1,185 sq. ft.
$275,000Active4 beds 2 baths1,185 sq. ft.1917 Sidney Street, Arlington, TX 76010
MLS# 21026227Listed by: JPAR - PLANO - New
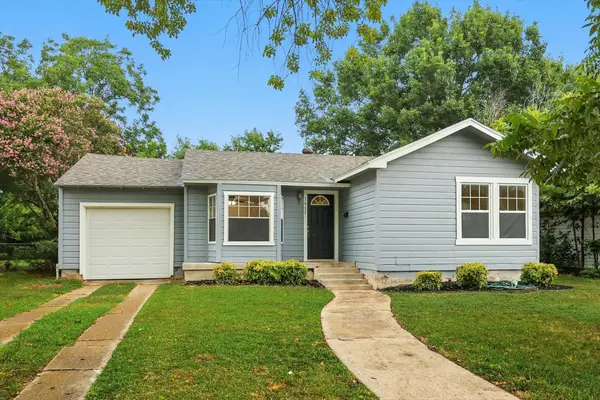 $229,900Active2 beds 1 baths912 sq. ft.
$229,900Active2 beds 1 baths912 sq. ft.1411 Marydale Drive, Arlington, TX 76013
MLS# 21027461Listed by: BLACK TIE REAL ESTATE - New
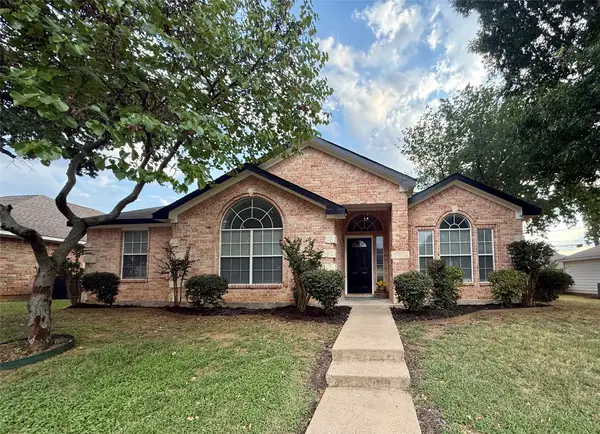 $339,000Active4 beds 2 baths1,791 sq. ft.
$339,000Active4 beds 2 baths1,791 sq. ft.5520 Chimney Rock Drive, Arlington, TX 76017
MLS# 21039753Listed by: KIND REALTY - New
 $249,999Active3 beds 2 baths1,389 sq. ft.
$249,999Active3 beds 2 baths1,389 sq. ft.214 Kalmia Drive, Arlington, TX 76018
MLS# 21037206Listed by: KELLER WILLIAMS LONESTAR DFW - New
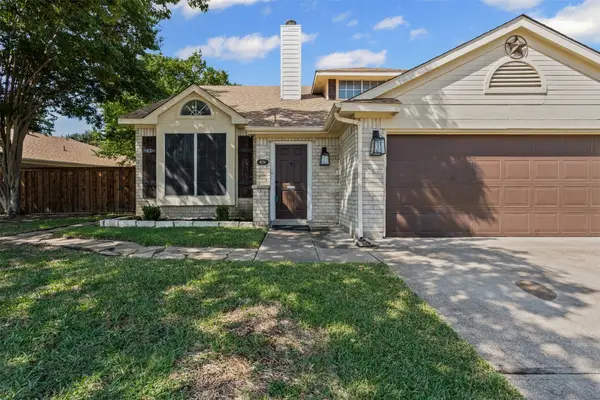 $299,900Active4 beds 2 baths1,490 sq. ft.
$299,900Active4 beds 2 baths1,490 sq. ft.4734 Abbott Avenue, Arlington, TX 76018
MLS# 21038769Listed by: MONUMENT REALTY - New
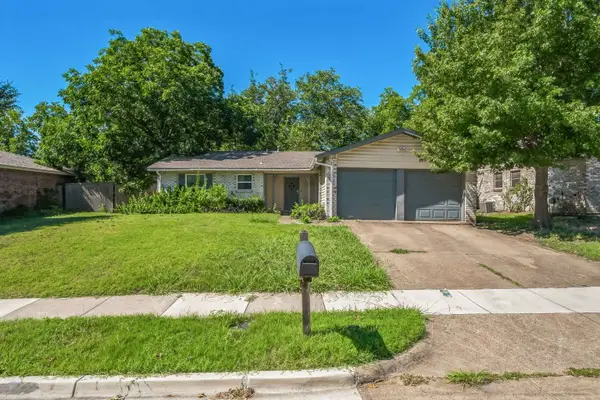 $269,000Active5 beds 3 baths1,666 sq. ft.
$269,000Active5 beds 3 baths1,666 sq. ft.1106 High Point Drive, Arlington, TX 76015
MLS# 21040552Listed by: HOMEZU.COM OF TEXAS - New
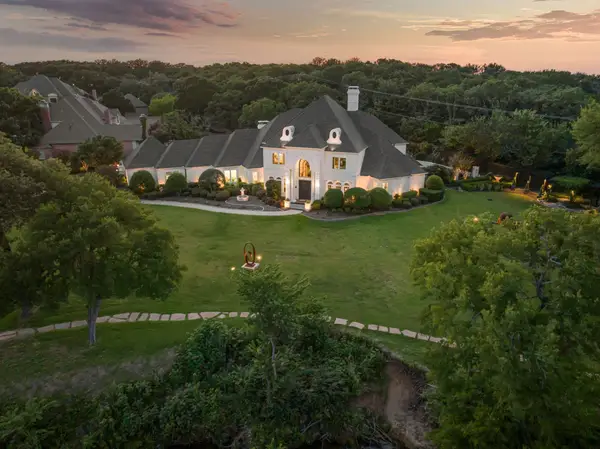 $2,299,000Active5 beds 6 baths5,908 sq. ft.
$2,299,000Active5 beds 6 baths5,908 sq. ft.5100 Oak Lane, Arlington, TX 76017
MLS# 21039875Listed by: COMPASS RE TEXAS, LLC - New
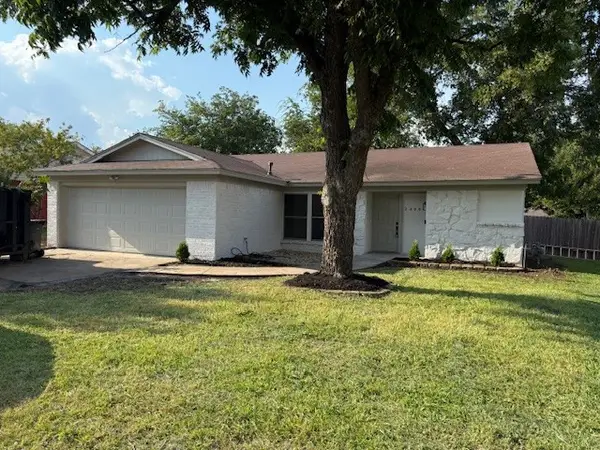 $289,900Active3 beds 2 baths1,444 sq. ft.
$289,900Active3 beds 2 baths1,444 sq. ft.2409 Catalo Lane, Arlington, TX 76010
MLS# 21040485Listed by: FARIS & CO REALTY
