2075 Emerald Grove Drive, Arlington, TX 76005
Local realty services provided by:Better Homes and Gardens Real Estate Winans
2075 Emerald Grove Drive,Arlington, TX 76005
$599,990
- 2 Beds
- 2 Baths
- 2,263 sq. ft.
- Single family
- Active
Listed by: jimmy rado877-933-5539
Office: david m. weekley
MLS#:21065909
Source:GDAR
Price summary
- Price:$599,990
- Price per sq. ft.:$265.13
- Monthly HOA dues:$323
About this home
Glimmer Ridge shines with modern elegance and natural beauty. Light-filled spaces, sleek finishes, and thoughtful
design details come together to create a home that truly sparkles with sophistication. The updated kitchen features
crisp white cabinets, sleek quartz countertops, and modern chrome fixtures, perfect for both everyday living and
entertaining. A private study with enclosed French doors provides flexibility for a home office, hobby space, or quiet
retreat. Wood floors flow throughout the main living areas and into the spacious owner’s retreat, where a luxurious
super shower in the owner’s bath offers spa-like comfort. The 2.5-car garage is perfect for extra storage, hobbies, or
keeping life beautifully organized. Ideally located near walking and biking trails and the award-winning Magnolia
Lifestyle Center, this home combines modern elegance with an active, vibrant lifestyle.
Contact an agent
Home facts
- Year built:2025
- Listing ID #:21065909
- Added:147 day(s) ago
- Updated:February 15, 2026 at 12:41 PM
Rooms and interior
- Bedrooms:2
- Total bathrooms:2
- Full bathrooms:2
- Living area:2,263 sq. ft.
Heating and cooling
- Cooling:Ceiling Fans, Central Air, Electric, Zoned
- Heating:Central, Natural Gas, Zoned
Structure and exterior
- Roof:Composition
- Year built:2025
- Building area:2,263 sq. ft.
- Lot area:0.13 Acres
Schools
- High school:Trinity
- Elementary school:Viridian
Finances and disclosures
- Price:$599,990
- Price per sq. ft.:$265.13
New listings near 2075 Emerald Grove Drive
- New
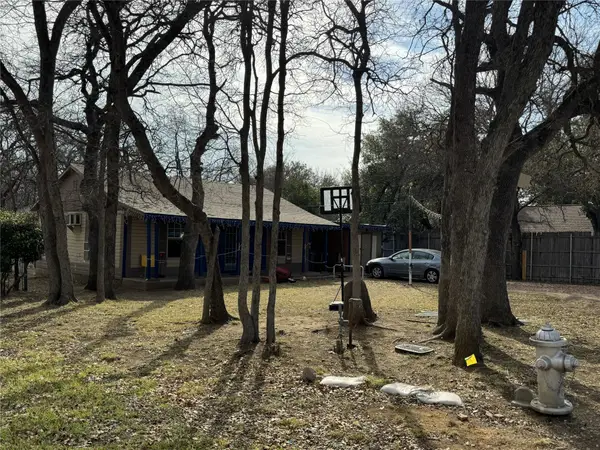 $195,000Active3 beds 2 baths1,024 sq. ft.
$195,000Active3 beds 2 baths1,024 sq. ft.5500 Napier Drive, Arlington, TX 76016
MLS# 27094434Listed by: LOKATION REAL ESTATE LLC - New
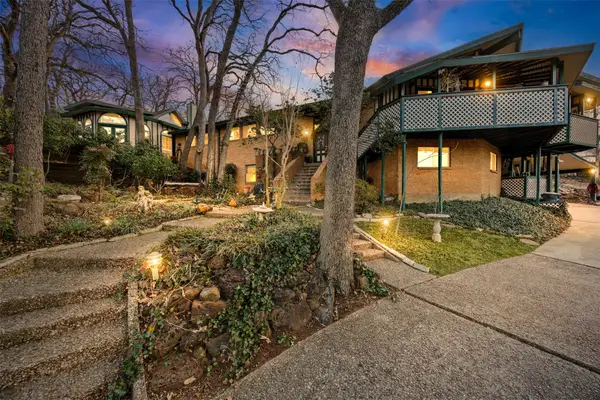 $675,000Active5 beds 5 baths4,623 sq. ft.
$675,000Active5 beds 5 baths4,623 sq. ft.804 Valley Oaks Court, Arlington, TX 76012
MLS# 21179831Listed by: KELLER WILLIAMS REALTY - New
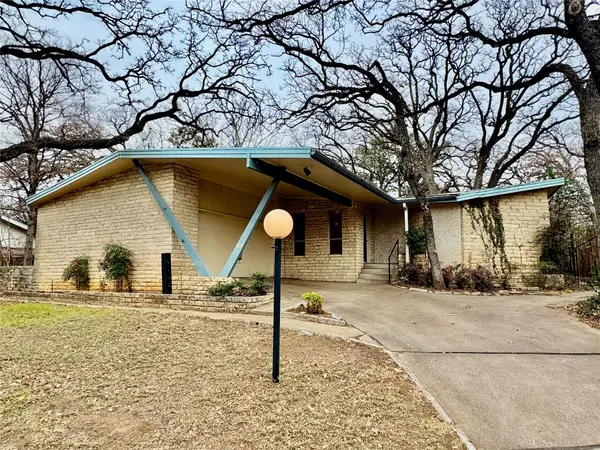 $379,000Active4 beds 2 baths3,184 sq. ft.
$379,000Active4 beds 2 baths3,184 sq. ft.2013 Mill Creek Drive, Arlington, TX 76010
MLS# 21180289Listed by: TEXCEL REAL ESTATE, LLC - New
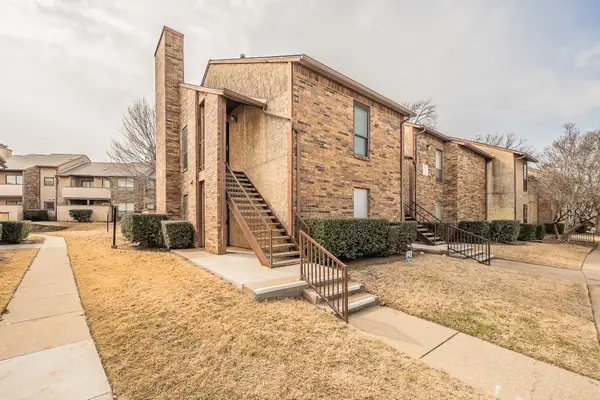 $144,000Active1 beds 1 baths792 sq. ft.
$144,000Active1 beds 1 baths792 sq. ft.1200 Harwell Drive #1920, Arlington, TX 76011
MLS# 21179368Listed by: ALL CITY - Open Sun, 2 to 4pmNew
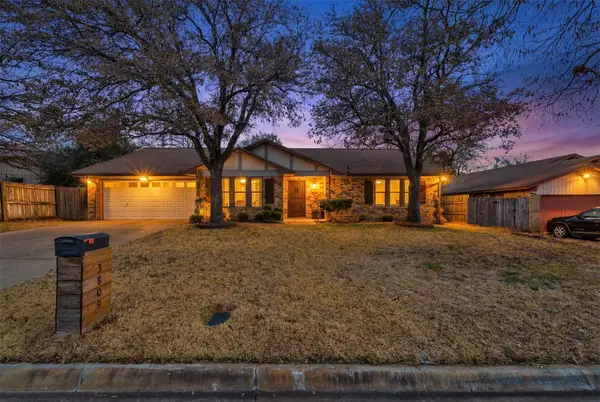 $358,000Active4 beds 2 baths2,168 sq. ft.
$358,000Active4 beds 2 baths2,168 sq. ft.3809 Melstone Drive, Arlington, TX 76016
MLS# 21179427Listed by: COLDWELL BANKER REALTY - New
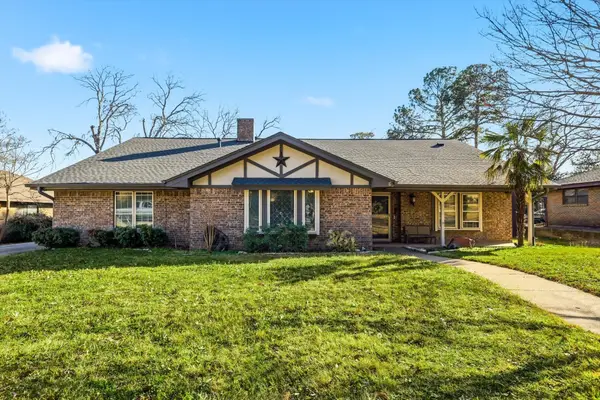 $450,000Active3 beds 3 baths2,818 sq. ft.
$450,000Active3 beds 3 baths2,818 sq. ft.2206 Oak Forest Court, Arlington, TX 76012
MLS# 21180164Listed by: KELLER WILLIAMS REALTY - New
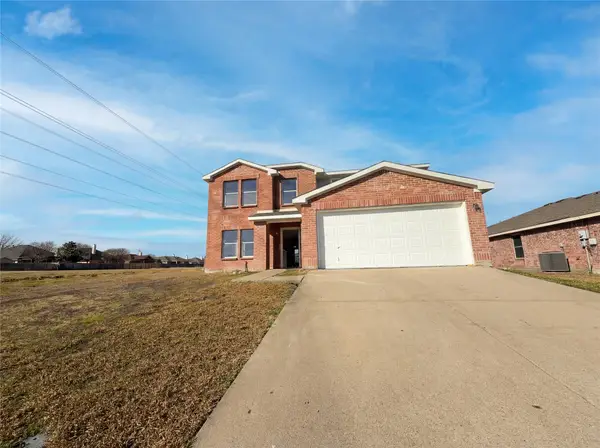 $382,000Active3 beds 3 baths3,244 sq. ft.
$382,000Active3 beds 3 baths3,244 sq. ft.1501 Sienna Drive, Arlington, TX 76002
MLS# 21180223Listed by: OPENDOOR BROKERAGE, LLC - New
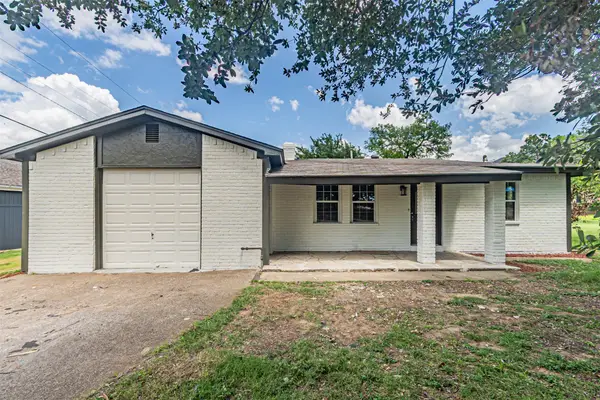 $272,500Active3 beds 2 baths1,537 sq. ft.
$272,500Active3 beds 2 baths1,537 sq. ft.5307 Kelly Elliott, Arlington, TX 76017
MLS# 21180149Listed by: POST OAK REALTY, LLC - New
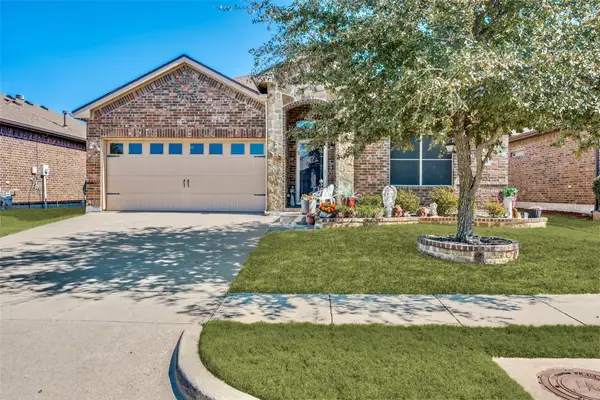 $360,000Active3 beds 2 baths1,561 sq. ft.
$360,000Active3 beds 2 baths1,561 sq. ft.6803 Elderberry Drive, Arlington, TX 76001
MLS# 21175298Listed by: TX LIFE REALTY - New
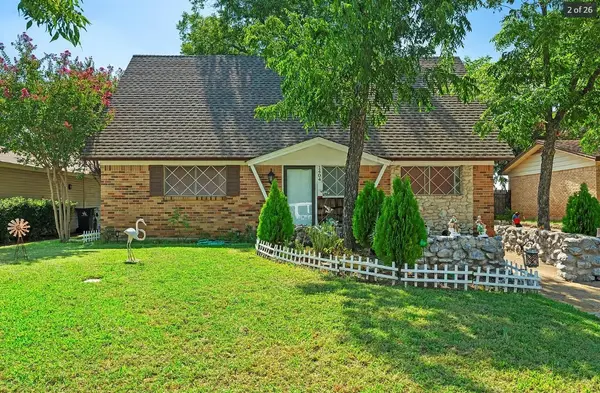 $333,000Active4 beds 2 baths1,748 sq. ft.
$333,000Active4 beds 2 baths1,748 sq. ft.1404 Tatum Drive, Arlington, TX 76012
MLS# 21179166Listed by: MONUMENT REALTY

