211 Ember Glen Drive, Arlington, TX 76018
Local realty services provided by:Better Homes and Gardens Real Estate The Bell Group
211 Ember Glen Drive,Arlington, TX 76018
$370,000
- 3 Beds
- 2 Baths
- 1,733 sq. ft.
- Single family
- Active
Listed by:amy lilomba945-206-0635
Office:exp realty llc.
MLS#:21082887
Source:GDAR
Price summary
- Price:$370,000
- Price per sq. ft.:$213.5
About this home
Welcome to 211 Ember Glen Dr. Located 15 minutes from the AT&T Stadium, with lots of restaurants and stores nearby for your convenience. This property offers a modern style and unique floorplan. It features 2 living rooms, a formal dining room, a breakfast room, and a luxury master bathroom with a separate tub. The huge backyard includes a large pool with plenty of space for entertainment and relaxation during summer.
Contact an agent
Home facts
- Year built:1993
- Listing ID #:21082887
- Added:183 day(s) ago
- Updated:November 01, 2025 at 11:53 AM
Rooms and interior
- Bedrooms:3
- Total bathrooms:2
- Full bathrooms:2
- Living area:1,733 sq. ft.
Structure and exterior
- Year built:1993
- Building area:1,733 sq. ft.
- Lot area:0.22 Acres
Schools
- High school:Seguin
- Elementary school:Williams
Finances and disclosures
- Price:$370,000
- Price per sq. ft.:$213.5
New listings near 211 Ember Glen Drive
- New
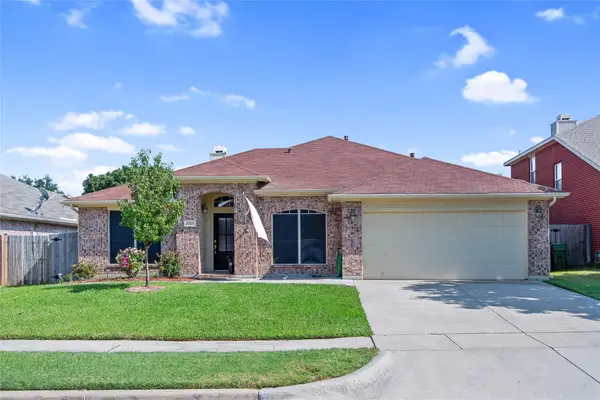 $390,000Active4 beds 2 baths2,375 sq. ft.
$390,000Active4 beds 2 baths2,375 sq. ft.1020 Bonanza, Arlington, TX 76001
MLS# 21101741Listed by: EXP REALTY LLC - New
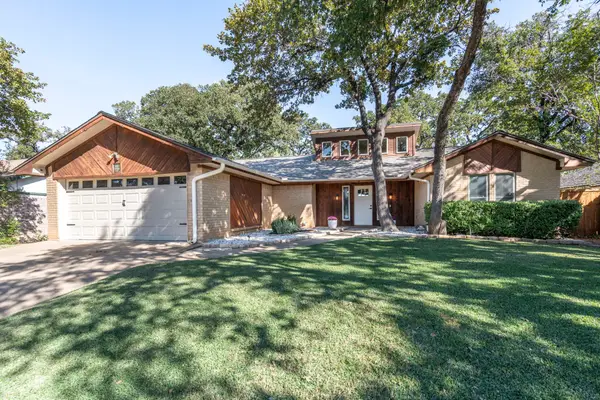 $359,000Active3 beds 2 baths1,667 sq. ft.
$359,000Active3 beds 2 baths1,667 sq. ft.4815 Ridgeline Drive, Arlington, TX 76017
MLS# 21101753Listed by: EBBY HALLIDAY, REALTORS - New
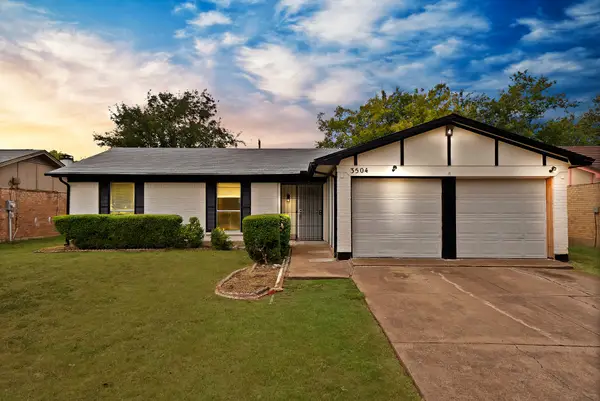 $265,000Active3 beds 2 baths1,368 sq. ft.
$265,000Active3 beds 2 baths1,368 sq. ft.3504 Littlestone Drive, Arlington, TX 76014
MLS# 21086880Listed by: KELLER WILLIAMS LONESTAR DFW - New
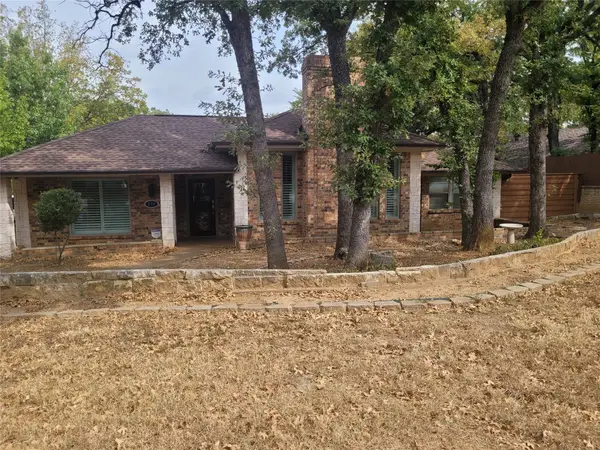 $400,000Active3 beds 3 baths2,586 sq. ft.
$400,000Active3 beds 3 baths2,586 sq. ft.511 Washington Drive, Arlington, TX 76011
MLS# 21096536Listed by: TEXAS HOME REALTY & MORTGAGE - New
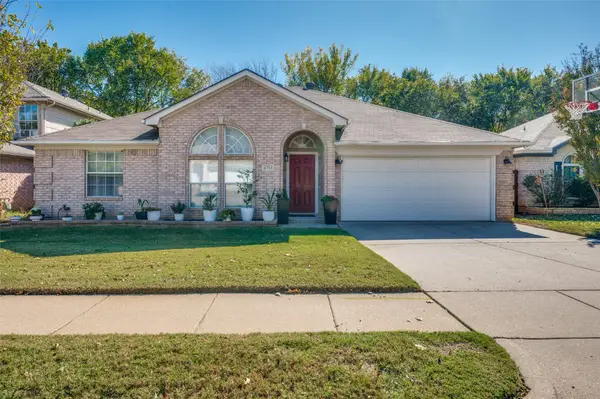 $369,000Active4 beds 2 baths2,010 sq. ft.
$369,000Active4 beds 2 baths2,010 sq. ft.6733 Big Springs Drive, Arlington, TX 76001
MLS# 21100395Listed by: READY REAL ESTATE LLC - New
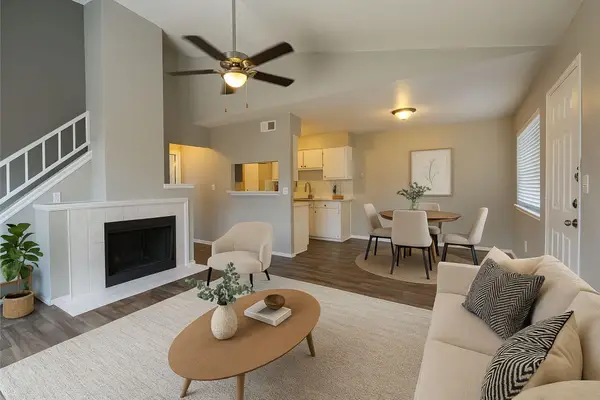 $145,000Active3 beds 2 baths1,199 sq. ft.
$145,000Active3 beds 2 baths1,199 sq. ft.1122 Millview Drive #405, Arlington, TX 76012
MLS# 21100614Listed by: CITIZENS REALTY GROUP - New
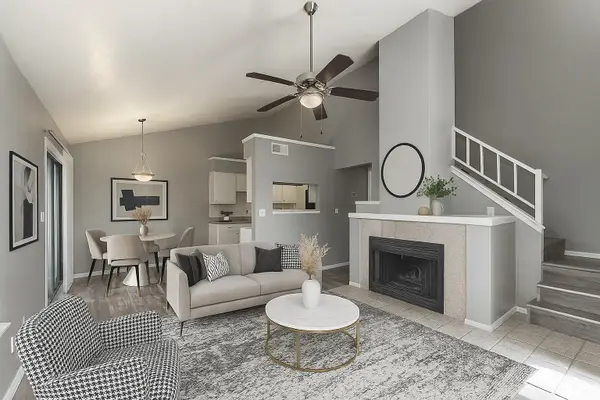 $130,000Active2 beds 2 baths1,000 sq. ft.
$130,000Active2 beds 2 baths1,000 sq. ft.1122 Millview Drive #301, Arlington, TX 76012
MLS# 21100660Listed by: CITIZENS REALTY GROUP - New
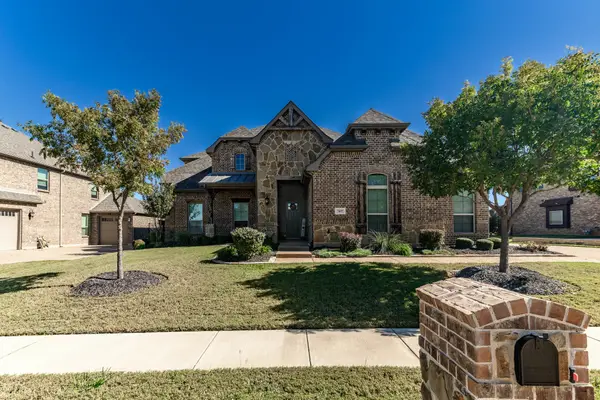 $584,950Active5 beds 4 baths3,600 sq. ft.
$584,950Active5 beds 4 baths3,600 sq. ft.7407 Vicari Drive, Arlington, TX 76001
MLS# 21101196Listed by: DYNAMIC REAL ESTATE GROUP - New
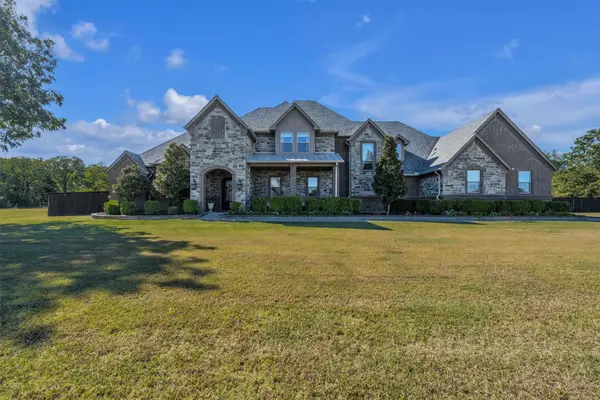 $1,300,000Active4 beds 5 baths4,100 sq. ft.
$1,300,000Active4 beds 5 baths4,100 sq. ft.7500 Hamlet Avenue, Arlington, TX 76001
MLS# 21099026Listed by: PEAK POINT REAL ESTATE - New
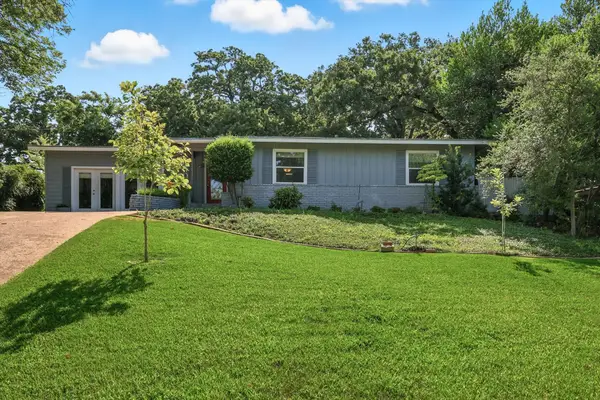 $325,000Active3 beds 2 baths1,772 sq. ft.
$325,000Active3 beds 2 baths1,772 sq. ft.1405 Briarwood Boulevard, Arlington, TX 76013
MLS# 21099062Listed by: ONE WEST REAL ESTATE CO. LLC
