2111 Wimbledon Drive, Arlington, TX 76017
Local realty services provided by:Better Homes and Gardens Real Estate Senter, REALTORS(R)
Listed by:amy cearnal817-513-5033
Office:compass re texas , llc.
MLS#:21097910
Source:GDAR
Price summary
- Price:$425,000
- Price per sq. ft.:$149.75
About this home
Welcome to this light-filled traditional home in one of Arlington’s most loved neighborhoods—Wimbledon. Featuring 4 bedrooms, 3 baths, and 2,838 square feet of flexible living space in the highly rated Mansfield ISD, this home blends comfort, character, and convenience.
Inside, you’ll find two spacious living areas, both with cozy fireplaces—perfect for family gatherings or quiet evenings at home. The thoughtful floorplan can easily flex to a 5th bedroom by adding one wall, giving you options for a home office, guest suite, or playroom. Large windows invite warm morning light, creating an open, welcoming feel throughout.
The rear-entry garage and extra gated driveway parking offer privacy and plenty of space for guests. A low-maintenance yard means you’ll spend more time relaxing and less time on upkeep. Built in the early 1980s, this traditional design fits beautifully into the established, tree-lined streets of Wimbledon—known for its charm and friendly neighbors.
Enjoy the unbeatable location—just a short walk to Wimbledon Park, with trails and open green space for play or peaceful strolls. Plus, you’re minutes from I-20, top-rated schools, local shops, restaurants, and entertainment, making it easy to reach every part of the Dallas–Fort Worth Metroplex while coming home to comfort and calm.
This move-in-ready home is vacant and ready to sell—don’t miss your chance to live in one of Arlington’s best communities.
Contact an agent
Home facts
- Year built:1983
- Listing ID #:21097910
- Added:2 day(s) ago
- Updated:November 02, 2025 at 12:47 AM
Rooms and interior
- Bedrooms:4
- Total bathrooms:3
- Full bathrooms:3
- Living area:2,838 sq. ft.
Heating and cooling
- Cooling:Central Air
- Heating:Central
Structure and exterior
- Year built:1983
- Building area:2,838 sq. ft.
- Lot area:0.27 Acres
Schools
- High school:Summit
- Middle school:Howard
- Elementary school:Anderson
Finances and disclosures
- Price:$425,000
- Price per sq. ft.:$149.75
New listings near 2111 Wimbledon Drive
- New
 $449,900Active5 beds 3 baths2,814 sq. ft.
$449,900Active5 beds 3 baths2,814 sq. ft.112 Virginia Lane, Arlington, TX 76010
MLS# 21089868Listed by: TEXCEL REAL ESTATE, LLC - New
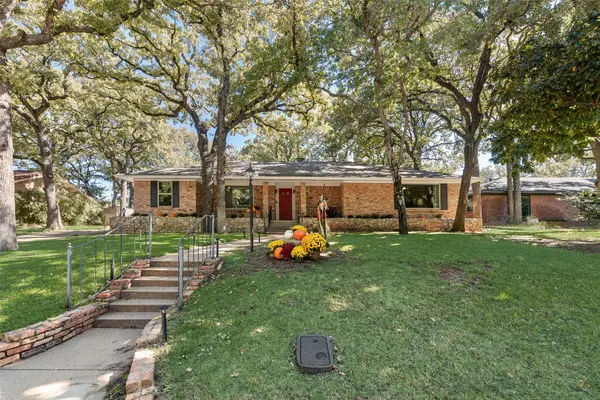 $399,999Active4 beds 3 baths2,241 sq. ft.
$399,999Active4 beds 3 baths2,241 sq. ft.3705 Country Club Road, Arlington, TX 76013
MLS# 21092873Listed by: CENTURY 21 JUDGE FITE CO. - New
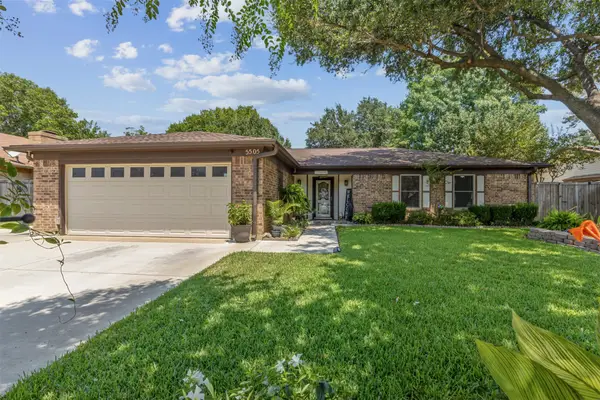 $345,000Active3 beds 2 baths1,686 sq. ft.
$345,000Active3 beds 2 baths1,686 sq. ft.5505 Ceran Drive, Arlington, TX 76016
MLS# 21101947Listed by: BRAZOS RIVER LAND COMPANY - New
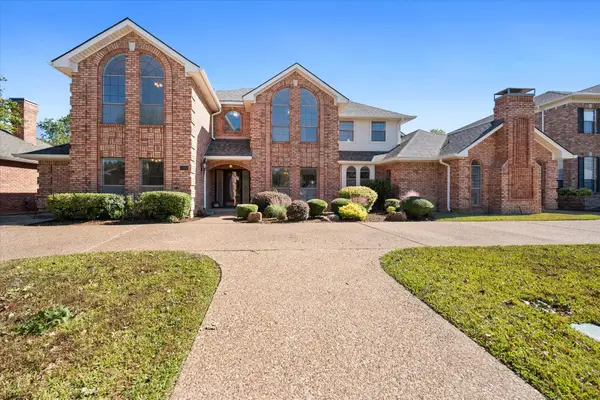 $425,000Active5 beds 5 baths3,742 sq. ft.
$425,000Active5 beds 5 baths3,742 sq. ft.3335 Shellbrook Court, Arlington, TX 76016
MLS# 21064864Listed by: 6TH AVE HOMES - New
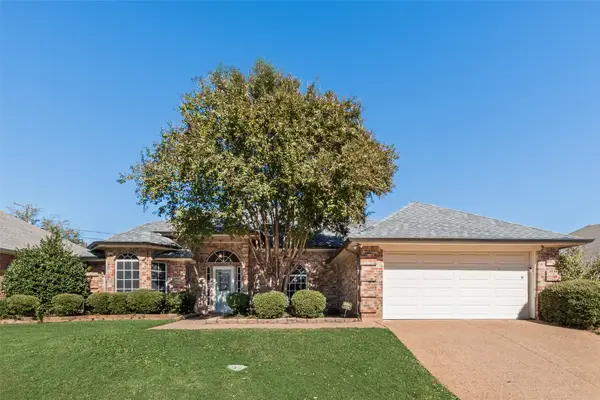 $359,000Active3 beds 4 baths1,966 sq. ft.
$359,000Active3 beds 4 baths1,966 sq. ft.6201 Castle Creek Road, Arlington, TX 76017
MLS# 21101808Listed by: REAL T TEAM BY EXP - New
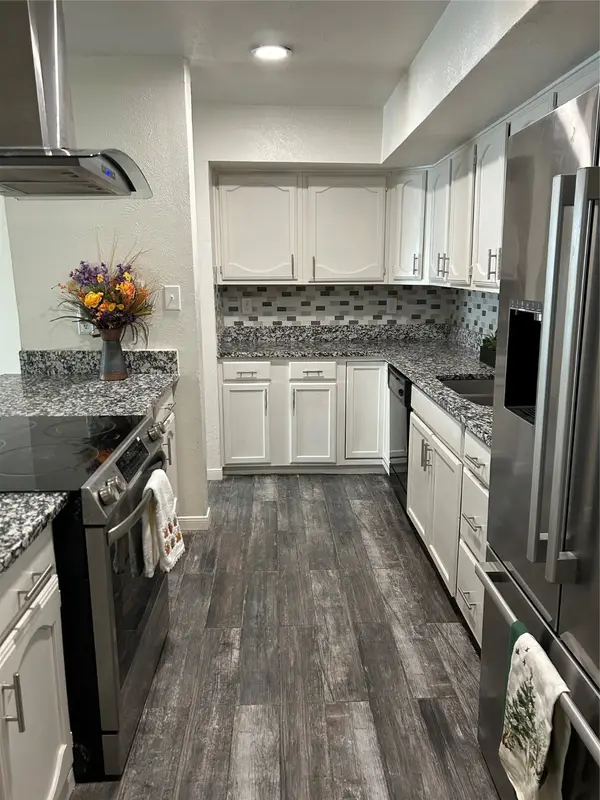 $295,000Active3 beds 2 baths1,451 sq. ft.
$295,000Active3 beds 2 baths1,451 sq. ft.711 Netherland Place, Arlington, TX 76017
MLS# 21101851Listed by: JPAR - New
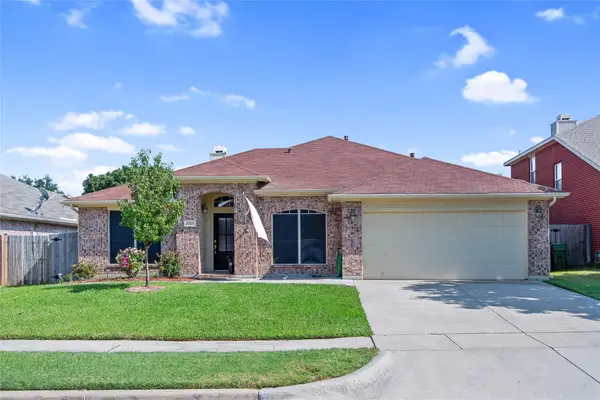 $390,000Active4 beds 2 baths2,375 sq. ft.
$390,000Active4 beds 2 baths2,375 sq. ft.1020 Bonanza, Arlington, TX 76001
MLS# 21101741Listed by: EXP REALTY LLC - New
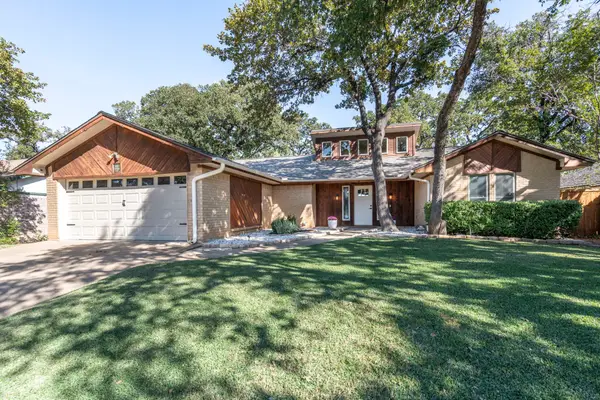 $359,000Active3 beds 2 baths1,667 sq. ft.
$359,000Active3 beds 2 baths1,667 sq. ft.4815 Ridgeline Drive, Arlington, TX 76017
MLS# 21101753Listed by: EBBY HALLIDAY, REALTORS - New
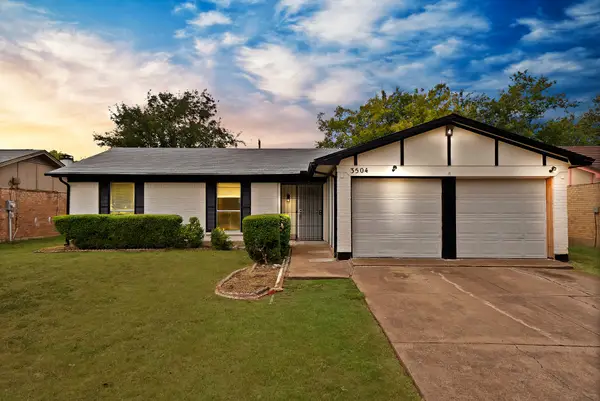 $265,000Active3 beds 2 baths1,368 sq. ft.
$265,000Active3 beds 2 baths1,368 sq. ft.3504 Littlestone Drive, Arlington, TX 76014
MLS# 21086880Listed by: KELLER WILLIAMS LONESTAR DFW - New
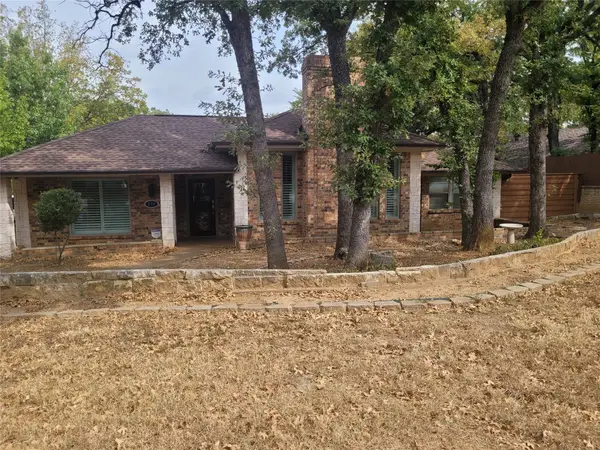 $400,000Active3 beds 3 baths2,586 sq. ft.
$400,000Active3 beds 3 baths2,586 sq. ft.511 Washington Drive, Arlington, TX 76011
MLS# 21096536Listed by: TEXAS HOME REALTY & MORTGAGE
