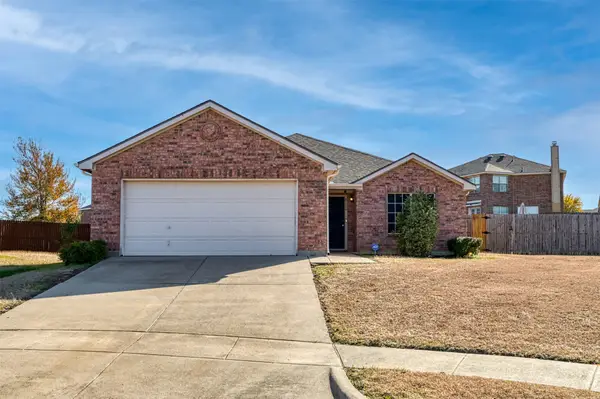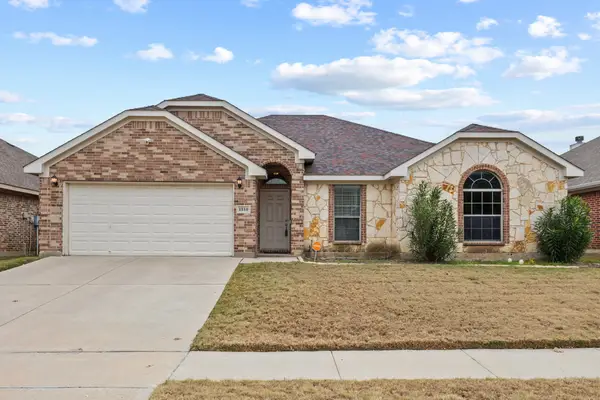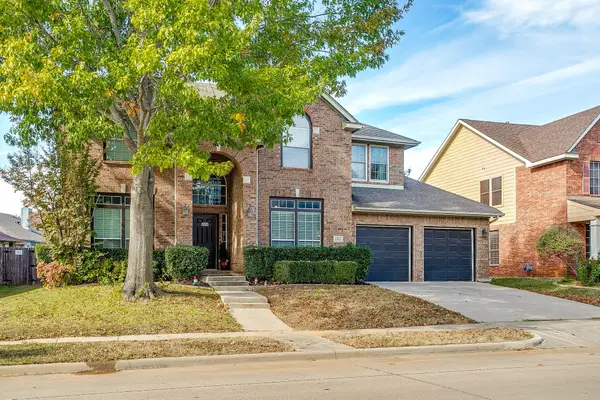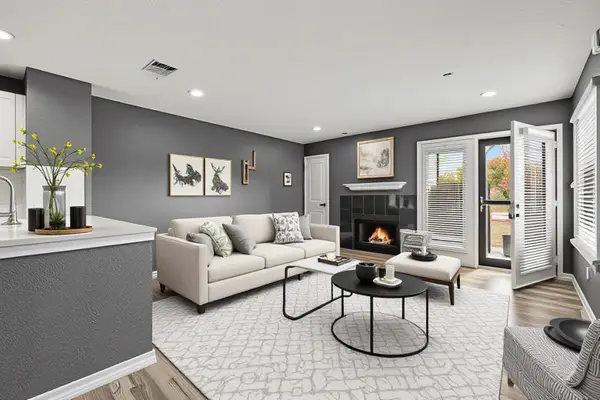2121 Bay Club Drive, Arlington, TX 76013
Local realty services provided by:Better Homes and Gardens Real Estate Senter, REALTORS(R)
Listed by: greg messer, lynanna messer817-274-2521
Office: century 21 judge fite co.
MLS#:21054502
Source:GDAR
Price summary
- Price:$740,000
- Price per sq. ft.:$175.77
- Monthly HOA dues:$125
About this home
Welcome to 2121 Bay Club Drive, located in one of Arlington's most desirable gated lakefront communities. Situated on an oversized lot, this custom home offers the perfect blend of timeless craftsmanship and modern potential. The floor plan is designed for both everyday living and entertaining. With two bedrooms located on the main level, the layout is ideal for multi-generational living. Highlights include a spacious kitchen, two fireplaces, and expansive living spaces. Step outside to enjoy your own private retreat, featuring a swimming pool, a covered backyard patio, and a pergola perfect for outdoor entertaining and relaxation. A four-car garage provides exceptional storage for vehicles and hobbies. Neighborhood amenities include a private gated community with a clubhouse, tennis courts, pickleball, a playground, and a new boat dock coming soon. Bay Club is centrally located near the Arlington entertainment district, known for world-class sports venues, theme parks, and dining experiences. Schedule your private tour today and experience Bay Club on the shores of Lake Arlington .
Contact an agent
Home facts
- Year built:1987
- Listing ID #:21054502
- Added:496 day(s) ago
- Updated:December 18, 2025 at 12:42 PM
Rooms and interior
- Bedrooms:4
- Total bathrooms:4
- Full bathrooms:4
- Living area:4,210 sq. ft.
Heating and cooling
- Cooling:Central Air, Electric
- Heating:Central, Natural Gas
Structure and exterior
- Roof:Composition
- Year built:1987
- Building area:4,210 sq. ft.
- Lot area:0.37 Acres
Schools
- High school:Arlington
- Elementary school:Dunn
Finances and disclosures
- Price:$740,000
- Price per sq. ft.:$175.77
- Tax amount:$14,282
New listings near 2121 Bay Club Drive
- New
 $275,000Active3 beds 2 baths1,680 sq. ft.
$275,000Active3 beds 2 baths1,680 sq. ft.8116 Zephyr Court, Arlington, TX 76002
MLS# 21133739Listed by: KELLER WILLIAMS LONESTAR DFW - New
 $355,000Active4 beds 2 baths1,804 sq. ft.
$355,000Active4 beds 2 baths1,804 sq. ft.1510 White Willow Lane, Arlington, TX 76002
MLS# 21135181Listed by: EXP REALTY, LLC - New
 $469,900Active5 beds 3 baths2,983 sq. ft.
$469,900Active5 beds 3 baths2,983 sq. ft.6602 Fox Glen Drive, Arlington, TX 76001
MLS# 21131774Listed by: TEAM CHAMBERS REALTY GROUP - New
 $125,000Active1 beds 1 baths663 sq. ft.
$125,000Active1 beds 1 baths663 sq. ft.1700 Baird Farm Circle #1102, Arlington, TX 76006
MLS# 21132983Listed by: ORCHARD BROKERAGE - Open Sun, 12 to 6pmNew
 $300,000Active3 beds 2 baths1,377 sq. ft.
$300,000Active3 beds 2 baths1,377 sq. ft.2309 Oakside Drive, Arlington, TX 76016
MLS# 21132312Listed by: KIND REALTY - New
 $350,000Active3 beds 2 baths2,548 sq. ft.
$350,000Active3 beds 2 baths2,548 sq. ft.4907 Sagebrush Court, Arlington, TX 76017
MLS# 21134936Listed by: WM REALTY TX LLC - New
 $200,000Active3 beds 2 baths1,220 sq. ft.
$200,000Active3 beds 2 baths1,220 sq. ft.1419 Woodfern Drive, Arlington, TX 76018
MLS# 21134867Listed by: EXP REALTY, LLC - New
 $345,000Active4 beds 2 baths2,059 sq. ft.
$345,000Active4 beds 2 baths2,059 sq. ft.809 Bahar Court, Arlington, TX 76010
MLS# 21134573Listed by: EVERYSTATE INC - New
 $364,900Active4 beds 3 baths2,062 sq. ft.
$364,900Active4 beds 3 baths2,062 sq. ft.3709 Ravenhill Lane, Arlington, TX 76016
MLS# 21134607Listed by: EXP REALTY LLC - New
 $69,900Active3 beds 2 baths1,216 sq. ft.
$69,900Active3 beds 2 baths1,216 sq. ft.2205 Beechwood Drive, Arlington, TX 76006
MLS# 21134671Listed by: MICHELLE BROWN
