2200 Wilson Drive, Arlington, TX 76011
Local realty services provided by:Better Homes and Gardens Real Estate The Bell Group
Listed by: brett davenport214-502-4339
Office: ondemand realty
MLS#:21009415
Source:GDAR
Price summary
- Price:$325,000
- Price per sq. ft.:$107.65
About this home
Modern Charm Meets Unique Design in Parkway Central! Step into this stylish and thoughtfully designed custom home, full of character and custom touches you won’t find anywhere else. The chef-inspired kitchen features a gas cooktop, commercial-grade refrigerator, abundant cabinetry, and beautiful views that make cooking a joy. The main living area impresses with a dramatic floor-to-ceiling fireplace and a sleek wet bar—perfect for entertaining. The spacious primary suite offers built-in bookshelves and room for a cozy sitting area, creating the ultimate retreat. Upstairs you'll find a spacious game or flex room with deck access. Natural light pours in throughout the home, highlighting modern finishes like Saltillo tile flooring, vaulted ceilings, custom built-ins, and sun-soaked solariums that plant lovers will adore. A well-equipped utility room with cabinetry and a sink adds everyday convenience. Step outback and enjoy a secluded patio with lots of shade. This home is a true modern delight with standout features in every corner—don’t miss it! Home needs a little TLC.
Contact an agent
Home facts
- Year built:1974
- Listing ID #:21009415
- Added:139 day(s) ago
- Updated:December 10, 2025 at 11:47 PM
Rooms and interior
- Bedrooms:3
- Total bathrooms:2
- Full bathrooms:2
- Living area:3,019 sq. ft.
Heating and cooling
- Cooling:Ceiling Fans, Central Air, Electric
- Heating:Central, Electric, Fireplaces, Natural Gas
Structure and exterior
- Roof:Composition
- Year built:1974
- Building area:3,019 sq. ft.
- Lot area:0.23 Acres
Schools
- High school:Lamar
- Elementary school:Sherrod
Finances and disclosures
- Price:$325,000
- Price per sq. ft.:$107.65
- Tax amount:$7,298
New listings near 2200 Wilson Drive
- New
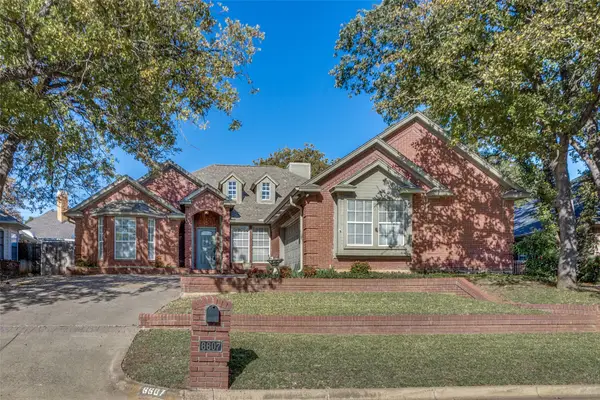 $413,500Active4 beds 2 baths2,231 sq. ft.
$413,500Active4 beds 2 baths2,231 sq. ft.6607 Capitol Hill Drive, Arlington, TX 76017
MLS# 21130190Listed by: J-RAY PROPERTY SERVICES, LLC - New
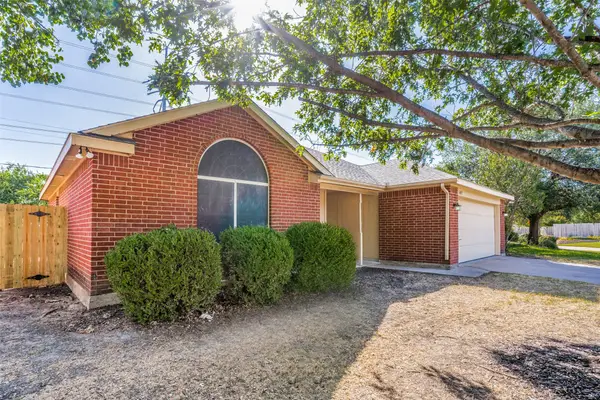 $260,000Active3 beds 2 baths1,249 sq. ft.
$260,000Active3 beds 2 baths1,249 sq. ft.6439 Brookhaven Trail, Arlington, TX 76001
MLS# 21129950Listed by: HEART REALTY - New
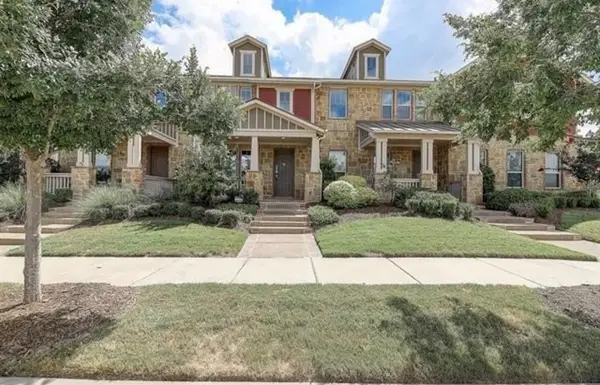 $369,000Active3 beds 3 baths1,686 sq. ft.
$369,000Active3 beds 3 baths1,686 sq. ft.4207 Snow Goose Trail, Arlington, TX 76005
MLS# 21128660Listed by: ALIVE REAL ESTATE, LLC - New
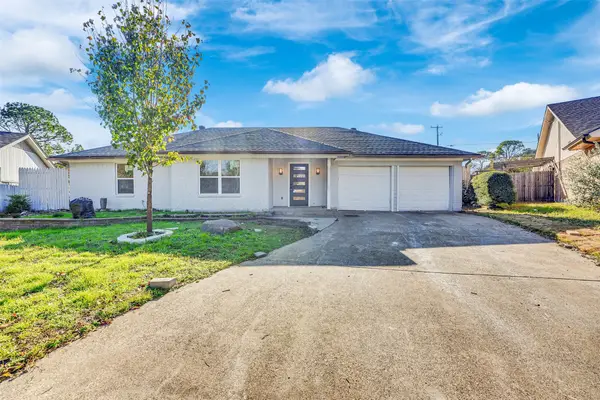 $399,000Active3 beds 2 baths1,691 sq. ft.
$399,000Active3 beds 2 baths1,691 sq. ft.3919 San Miguel Court, Arlington, TX 76016
MLS# 21129018Listed by: EXP REALTY LLC - New
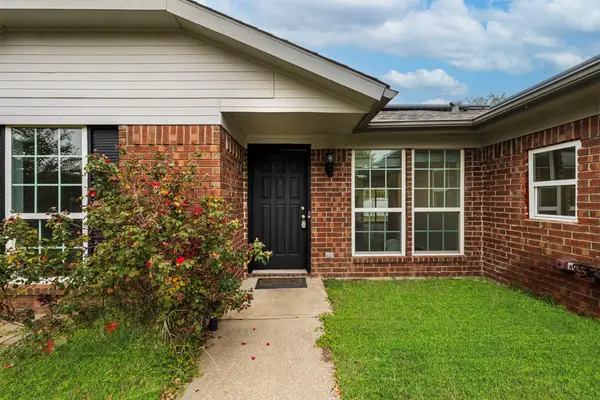 $272,000Active3 beds 2 baths1,478 sq. ft.
$272,000Active3 beds 2 baths1,478 sq. ft.321 Iberis Drive, Arlington, TX 76018
MLS# 21128685Listed by: RELO RADAR - New
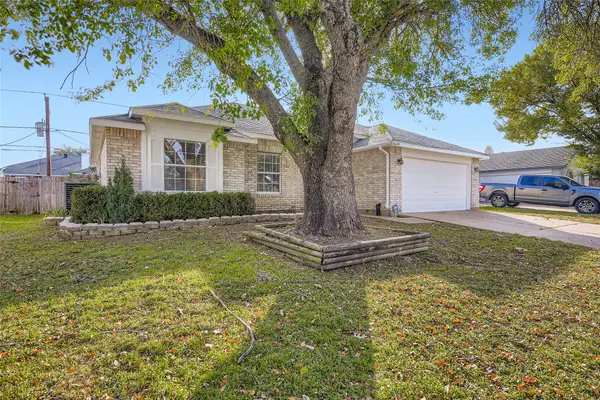 $305,000Active3 beds 2 baths1,528 sq. ft.
$305,000Active3 beds 2 baths1,528 sq. ft.6609 Pecanwood Drive, Arlington, TX 76001
MLS# 21128938Listed by: ORCHARD BROKERAGE - New
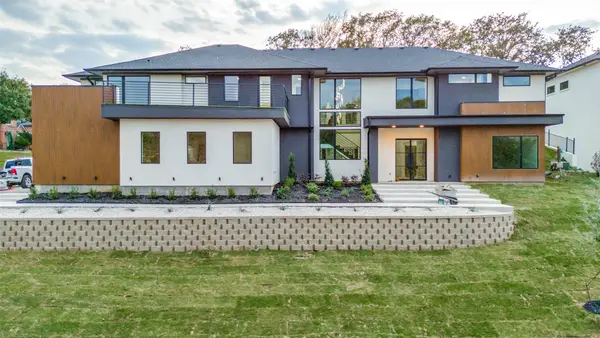 $1,750,000Active5 beds 6 baths4,902 sq. ft.
$1,750,000Active5 beds 6 baths4,902 sq. ft.6301 Tiffany Oaks Lane, Arlington, TX 76016
MLS# 21129726Listed by: LIVE LOCAL, LLC - Open Sun, 1 to 4pmNew
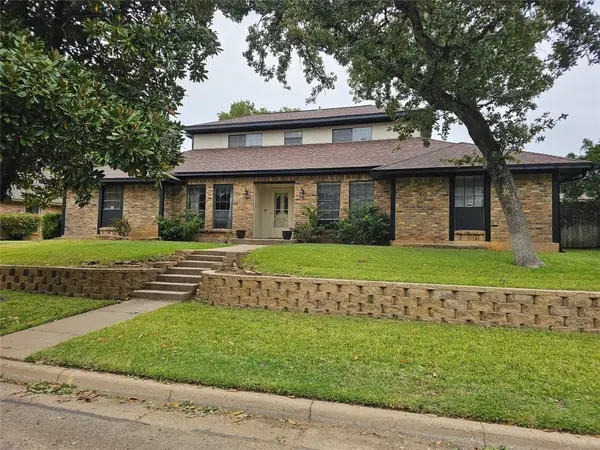 $434,000Active5 beds 4 baths2,981 sq. ft.
$434,000Active5 beds 4 baths2,981 sq. ft.4105 Woodcastle Court, Arlington, TX 76016
MLS# 21128126Listed by: COMPASS RE TEXAS , LLC - New
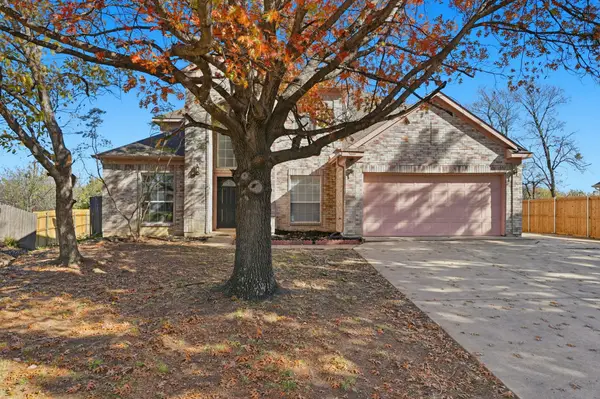 $230,000Active4 beds 3 baths2,449 sq. ft.
$230,000Active4 beds 3 baths2,449 sq. ft.5601 Greenwich Drive, Arlington, TX 76018
MLS# 21128331Listed by: MAINSTAY BROKERAGE LLC  $187,500Active0.2 Acres
$187,500Active0.2 Acres2950 W Sublett Road, Arlington, TX 76017
MLS# 21107813Listed by: EXP REALTY LLC
