2406 Drawbridge Drive, Arlington, TX 76012
Local realty services provided by:Better Homes and Gardens Real Estate Senter, REALTORS(R)
Listed by: melanie hunt, luke rogan817-354-7653
Office: century 21 mike bowman, inc.
MLS#:21024027
Source:GDAR
Price summary
- Price:$494,000
- Price per sq. ft.:$167.34
About this home
Brand new roof installed Oct. 2025! Sellers offering $12,000 to buyers upon accepted offer! Welcome to this beautiful 3-bed, 3-bath home offering 2,952 sqft, set on a picturesque elevation with sweeping views of Arlington. The elevated lot not only enhances curb appeal but also provides a sense of privacy & has plenty of space for your gardening dreams! Step inside and be greeted by warm wood and tile flooring throughout the main living areas, complemented by a stunning vaulted ceiling in the living room. A gas fireplace with custom built-in shelving creates a cozy focal point. The kitchen blends timeless charm and modern updates, featuring original, well-maintained wood cabinetry with updated granite countertops, and a striking copper sink. It's a space designed for both functionality and aesthetic appeal. The spacious master suite includes its own gas fireplace and a beautifully renovated ensuite bathroom for your own private retreat. All three bathrooms have been remodeled with marble countertops and tasteful finishes. Outside, you'll find a true backyard oasis. A lush, tree-lined space surrounds the sparkling pool, creating a serene escape, while a gazebo provides shaded comfort for outdoor gatherings. The California-style tile roof adds durability and elegance to the home’s exterior. To the right of the home, enjoy breathtaking views of Arlington-offering both beauty and a unique sense of place. This home seamlessly combines quality craftsmanship, thoughtful updates, and unbeatable location. Don’t miss the chance to make it yours! New garage door opener installed March 2023. Washer and dryer purchased 2025. Refrigerator installed December 2024. Electric water heater installed January 2020. All windows were replaced with Anderson Replacement windows in 2014. Lifetime transferrable warranty accompanies these windows! Foundation work performed by Olshan in May 2019. Olshan foundation repair carries lifetime transferrable warranty as well! Documentation available.
Contact an agent
Home facts
- Year built:1976
- Listing ID #:21024027
- Added:154 day(s) ago
- Updated:January 11, 2026 at 02:43 AM
Rooms and interior
- Bedrooms:3
- Total bathrooms:3
- Full bathrooms:3
- Living area:2,952 sq. ft.
Heating and cooling
- Cooling:Attic Fan, Central Air, Electric
- Heating:Central, Natural Gas
Structure and exterior
- Year built:1976
- Building area:2,952 sq. ft.
- Lot area:0.21 Acres
Schools
- High school:Lamar
- Elementary school:Butler
Finances and disclosures
- Price:$494,000
- Price per sq. ft.:$167.34
- Tax amount:$9,912
New listings near 2406 Drawbridge Drive
- New
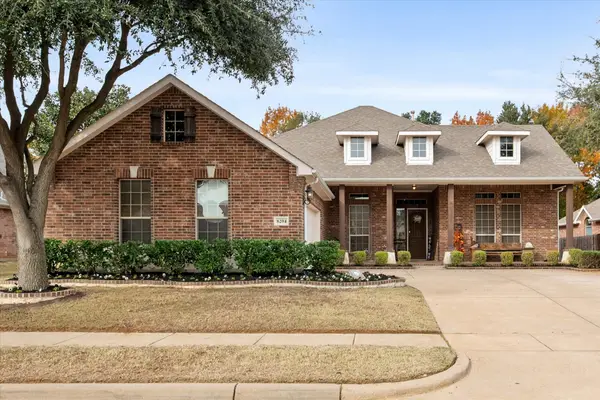 $420,000Active3 beds 3 baths2,287 sq. ft.
$420,000Active3 beds 3 baths2,287 sq. ft.8204 Summerleaf Drive, Arlington, TX 76001
MLS# 21131500Listed by: EBBY HALLIDAY, REALTORS - New
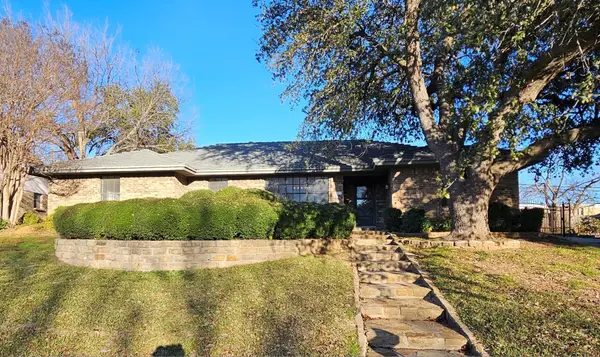 $449,000Active4 beds 3 baths2,284 sq. ft.
$449,000Active4 beds 3 baths2,284 sq. ft.1817 Rhinevalley Drive, Arlington, TX 76012
MLS# 21150632Listed by: LOKATION REAL ESTATE - New
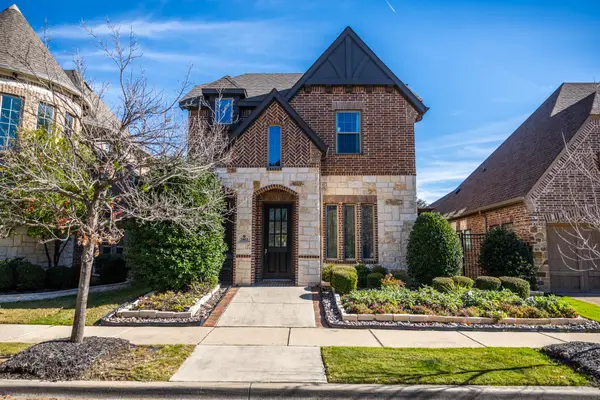 $520,000Active3 beds 3 baths2,189 sq. ft.
$520,000Active3 beds 3 baths2,189 sq. ft.3903 Canton Jade Way, Arlington, TX 76005
MLS# 21148968Listed by: RE/MAX TRINITY - Open Sun, 12 to 4pmNew
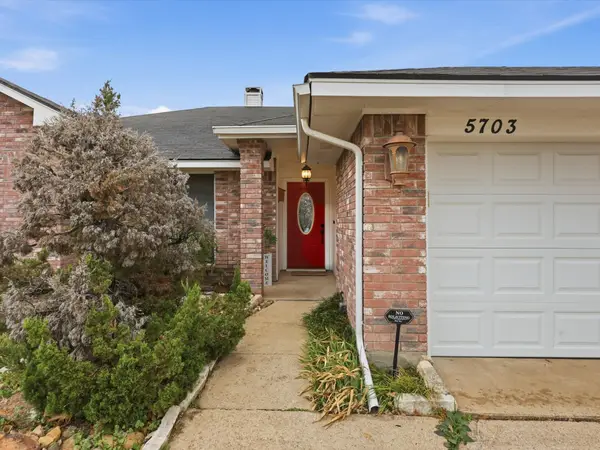 $300,000Active3 beds 2 baths1,800 sq. ft.
$300,000Active3 beds 2 baths1,800 sq. ft.5703 Prescott Drive, Arlington, TX 76018
MLS# 21149964Listed by: RE/MAX TRINITY - New
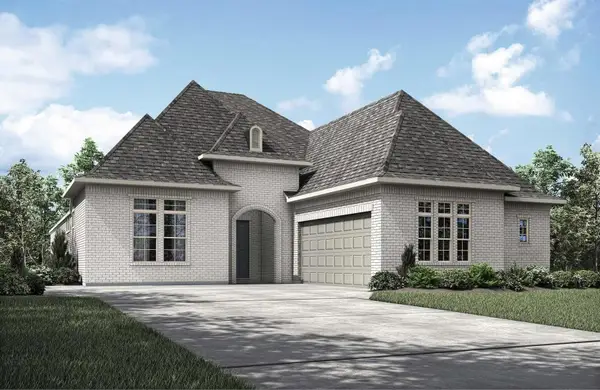 $849,990Active3 beds 3 baths2,985 sq. ft.
$849,990Active3 beds 3 baths2,985 sq. ft.4724 Hawthorn Hills Lane, Arlington, TX 76005
MLS# 21150431Listed by: HOMESUSA.COM - New
 $411,000Active4 beds 3 baths2,728 sq. ft.
$411,000Active4 beds 3 baths2,728 sq. ft.4116 Canal Court, Arlington, TX 76016
MLS# 21138286Listed by: SUPERIOR REAL ESTATE GROUP - New
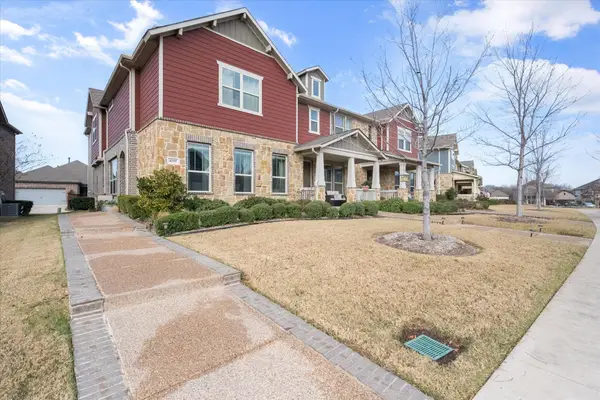 $400,000Active3 beds 3 baths2,051 sq. ft.
$400,000Active3 beds 3 baths2,051 sq. ft.4519 Fossil Opal Lane, Arlington, TX 76005
MLS# 21146622Listed by: HIGHTOWER REALTORS - New
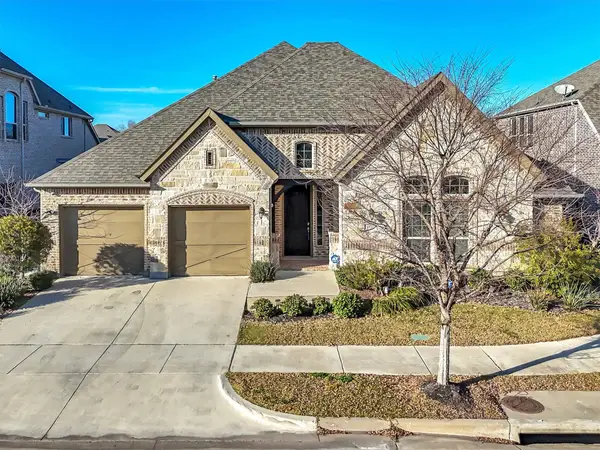 $795,000Active3 beds 4 baths3,263 sq. ft.
$795,000Active3 beds 4 baths3,263 sq. ft.1011 Prairie Ridge Lane, Arlington, TX 76005
MLS# 21150256Listed by: HB REALTY - New
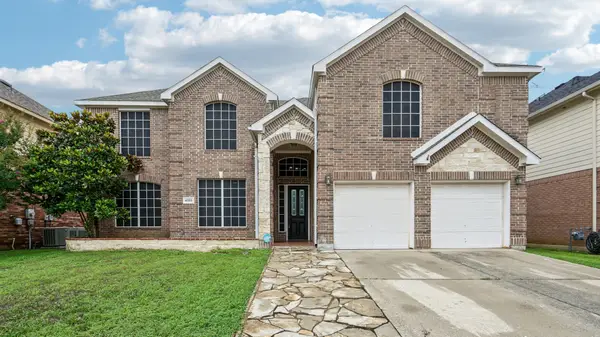 $595,000Active5 beds 4 baths3,765 sq. ft.
$595,000Active5 beds 4 baths3,765 sq. ft.4703 Enchanted Bay Boulevard, Arlington, TX 76016
MLS# 21150300Listed by: THE MICHAEL GROUP REAL ESTATE - Open Sun, 1 to 3pmNew
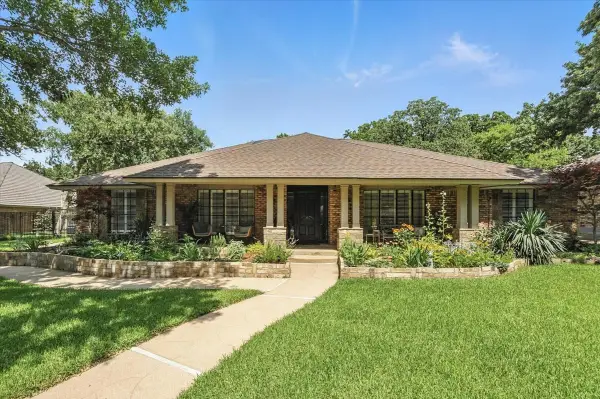 $599,000Active4 beds 3 baths3,037 sq. ft.
$599,000Active4 beds 3 baths3,037 sq. ft.4915 Cross Creek Court, Arlington, TX 76017
MLS# 21149259Listed by: WILLIAMS TREW REAL ESTATE
