2410 Honey Drive, Arlington, TX 76001
Local realty services provided by:Better Homes and Gardens Real Estate Senter, REALTORS(R)
Listed by:rick fruge682-214-3327
Office:exp realty llc.
MLS#:20944258
Source:GDAR
Price summary
- Price:$529,900
- Price per sq. ft.:$139.45
- Monthly HOA dues:$25
About this home
An entertainer’s dream in the heart of Arlington’s desirable Fannin Farm West community. This beautifully upgraded 5-bedroom, 3.5-bath Meritage-built home boasts a spacious layout with soaring ceilings, formal living and dining areas, and rich hardwood and engineered wood flooring throughout.
Step into a freshly painted interior with a brand-new roof and newer HVAC systems offering peace of mind and energy efficiency. The gourmet kitchen features gleaming new stainless steel appliances and a functional flow into the living and dining spaces – perfect for everyday comfort or hosting guests.
The home’s entertainment options shine with a HUGE upstairs game room and a fully equipped media room that includes theater-style seating, a projector, and a screen – making every movie night unforgettable. One of the upstairs bedrooms opens to a charming private balcony, ideal for relaxing with your morning coffee under mature trees.
Additional highlights include a 3-car garage, pre-wired sound system, and access to a sparkling community pool.
Just minutes from local parks, beautifully canopy treed walking trails, shops, and dining, this home blends luxury, convenience, and lifestyle.
Don’t miss your chance to own this turnkey property that checks every box. Schedule your showing today!
Contact an agent
Home facts
- Year built:2008
- Listing ID #:20944258
- Added:120 day(s) ago
- Updated:October 02, 2025 at 11:37 AM
Rooms and interior
- Bedrooms:5
- Total bathrooms:4
- Full bathrooms:3
- Half bathrooms:1
- Living area:3,800 sq. ft.
Heating and cooling
- Cooling:Ceiling Fans, Central Air
- Heating:Central, Fireplaces
Structure and exterior
- Roof:Composition
- Year built:2008
- Building area:3,800 sq. ft.
- Lot area:0.21 Acres
Schools
- High school:Summit
- Middle school:Howard
- Elementary school:Carol Holt
Finances and disclosures
- Price:$529,900
- Price per sq. ft.:$139.45
- Tax amount:$10,614
New listings near 2410 Honey Drive
- Open Sat, 12 to 2pmNew
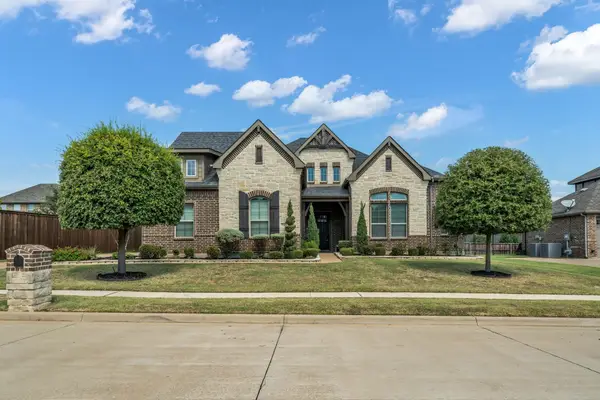 $500,000Active4 beds 3 baths2,568 sq. ft.
$500,000Active4 beds 3 baths2,568 sq. ft.7325 Brynlee Drive, Arlington, TX 76001
MLS# 21074470Listed by: UNITED REALTY & ASSOCIATES - New
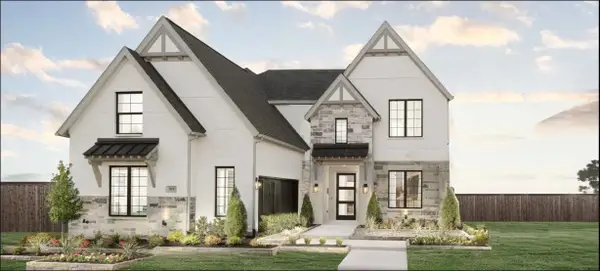 $150,000Active0.14 Acres
$150,000Active0.14 Acres3101 Oak Bourne Drive, Arlington, TX 76016
MLS# 21075648Listed by: JG REAL ESTATE, LLC - New
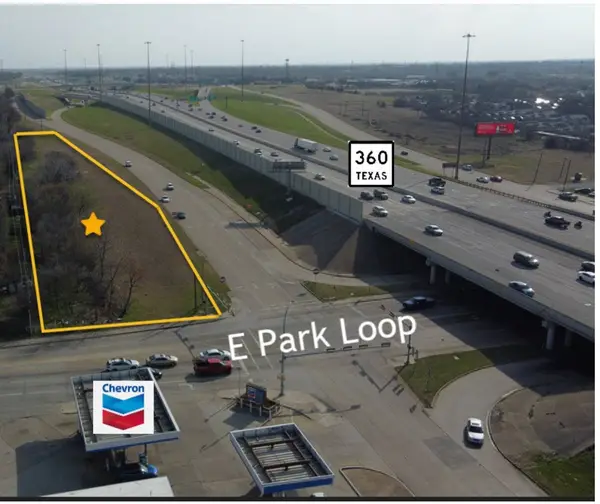 $3,000,000Active2.74 Acres
$3,000,000Active2.74 Acres2600 E Park Row Drive, Arlington, TX 76010
MLS# 22717549Listed by: NB ELITE REALTY - New
 $411,000Active3 beds 3 baths2,691 sq. ft.
$411,000Active3 beds 3 baths2,691 sq. ft.2619 Hidden Ridge Drive, Arlington, TX 76006
MLS# 21054314Listed by: COMPASS RE TEXAS, LLC - New
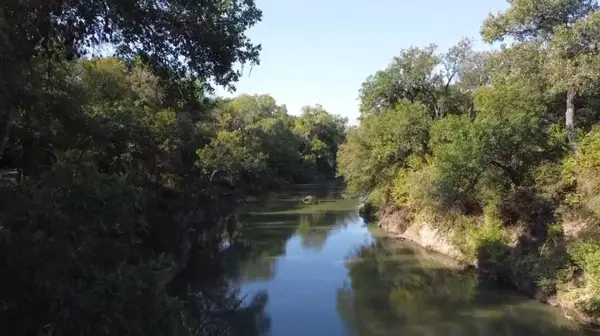 $2,000,000Active16.79 Acres
$2,000,000Active16.79 Acres2031 Green Oaks Boulevard, Arlington, TX 76006
MLS# 21075422Listed by: KELLER WILLIAMS HERITAGE WEST - New
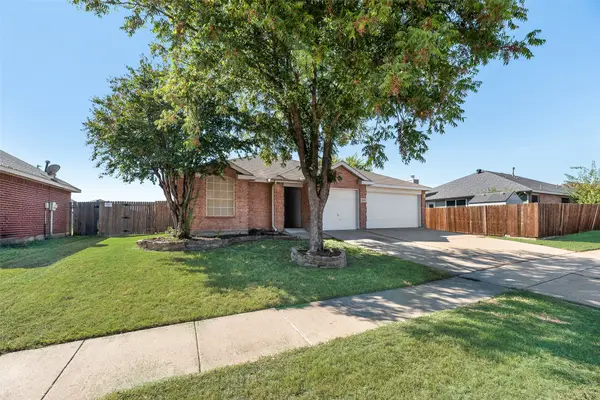 $350,000Active4 beds 2 baths1,700 sq. ft.
$350,000Active4 beds 2 baths1,700 sq. ft.7500 Fossil Garden Drive, Arlington, TX 76002
MLS# 21075429Listed by: KIMBERLY ADAMS REALTY - New
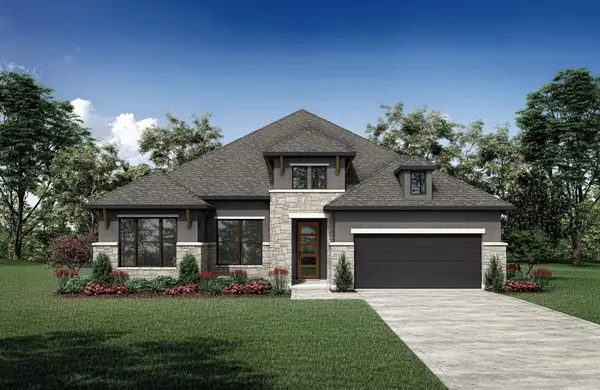 $829,990Active3 beds 4 baths2,941 sq. ft.
$829,990Active3 beds 4 baths2,941 sq. ft.4730 Hawthorn Hills, Arlington, TX 76005
MLS# 21075283Listed by: HOMESUSA.COM - New
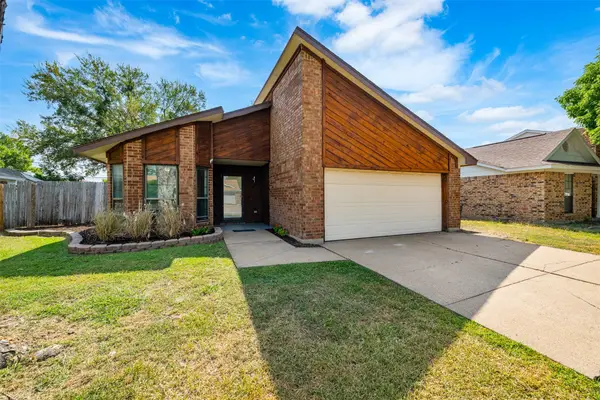 $250,000Active3 beds 2 baths1,448 sq. ft.
$250,000Active3 beds 2 baths1,448 sq. ft.300 Colony Drive, Arlington, TX 76002
MLS# 21064798Listed by: FORT WORTH PROPERTY GROUP - New
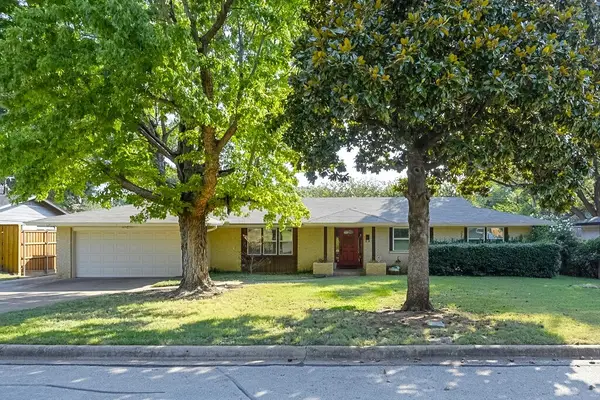 $350,000Active3 beds 2 baths1,837 sq. ft.
$350,000Active3 beds 2 baths1,837 sq. ft.1315 Westcrest Drive, Arlington, TX 76013
MLS# 21074703Listed by: RE/MAX PINNACLE GROUP REALTORS - New
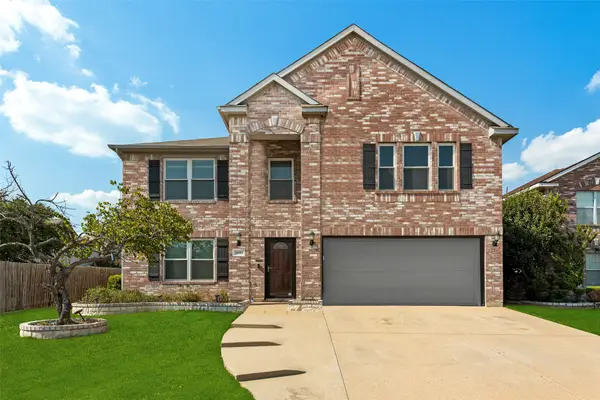 $410,000Active4 beds 4 baths3,062 sq. ft.
$410,000Active4 beds 4 baths3,062 sq. ft.1801 St Lawrence Way, Arlington, TX 76002
MLS# 21059556Listed by: MCCOY REALTY
